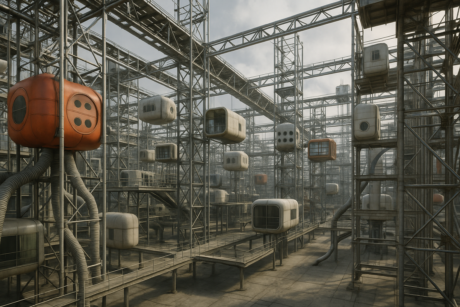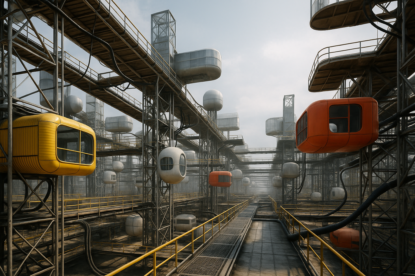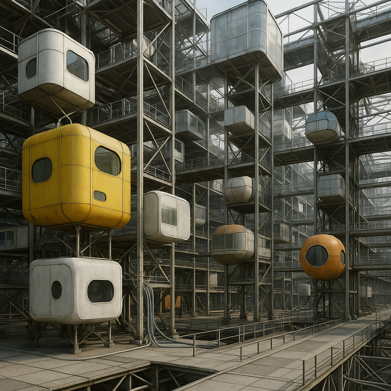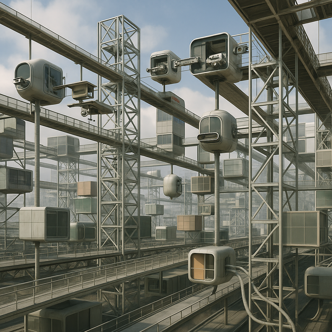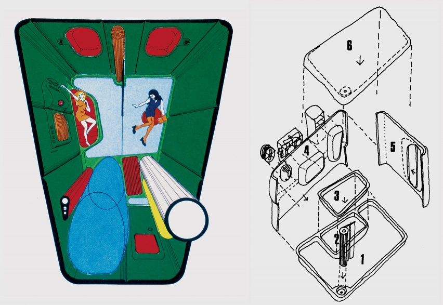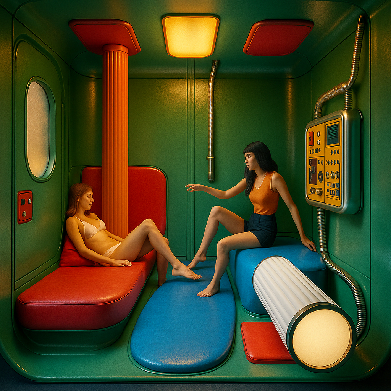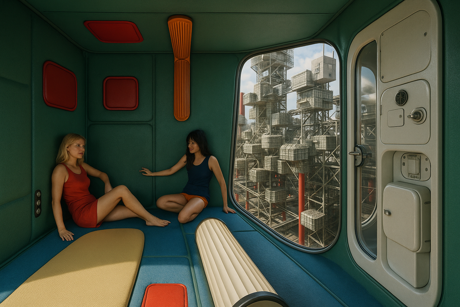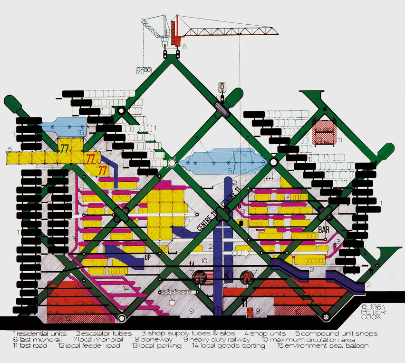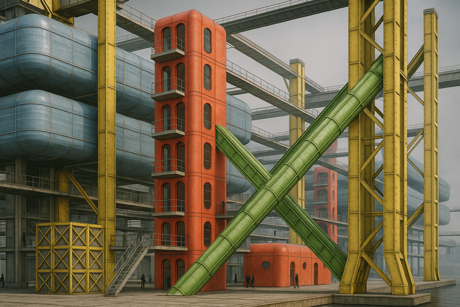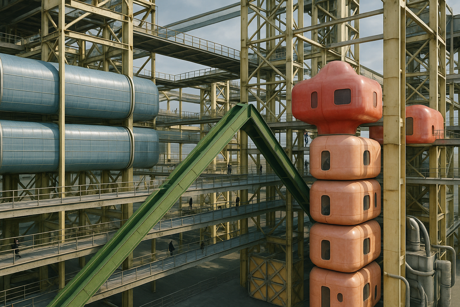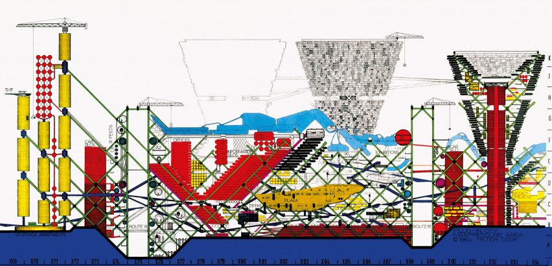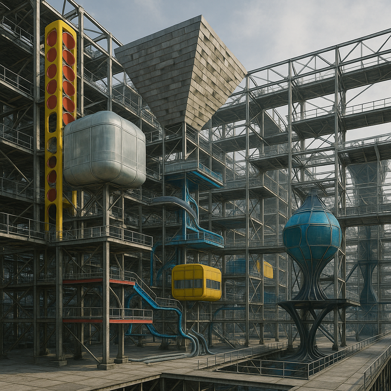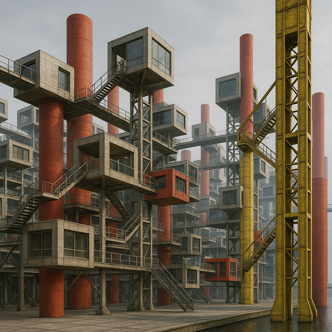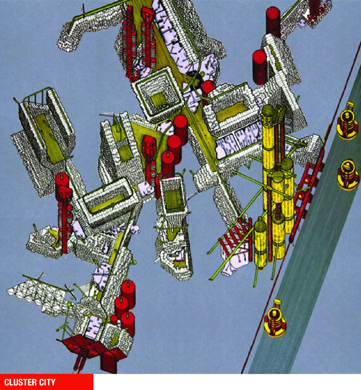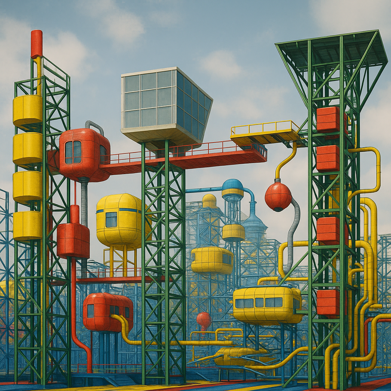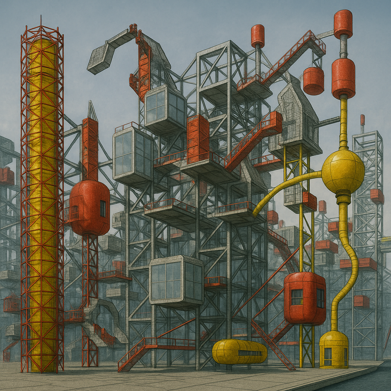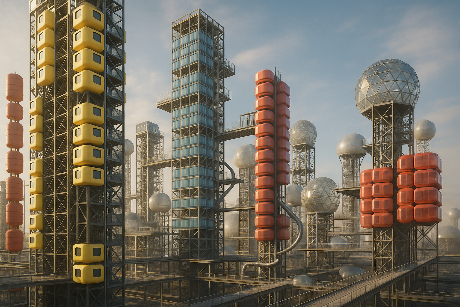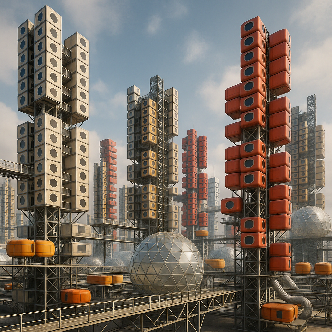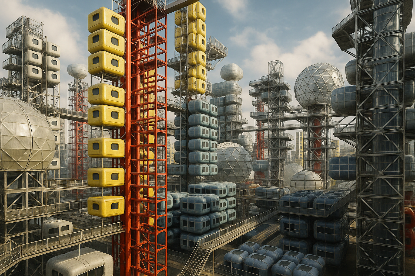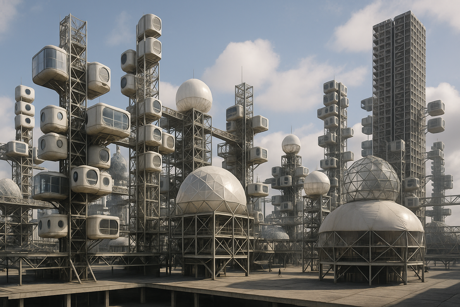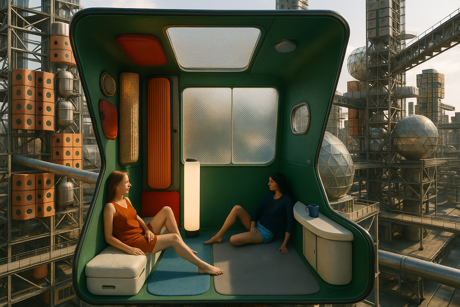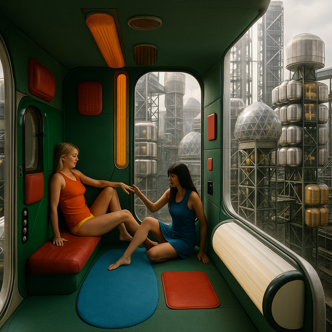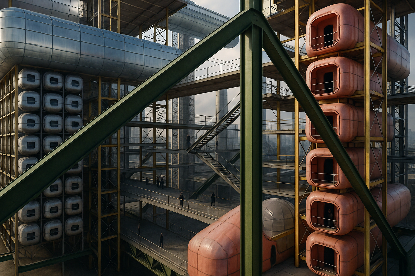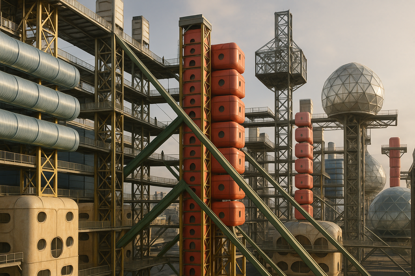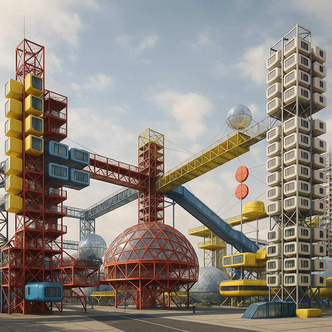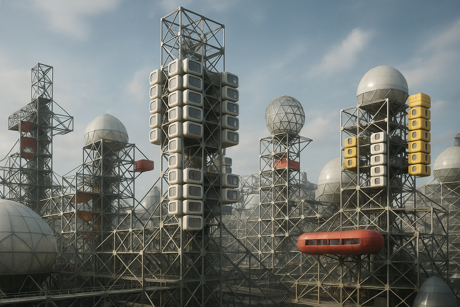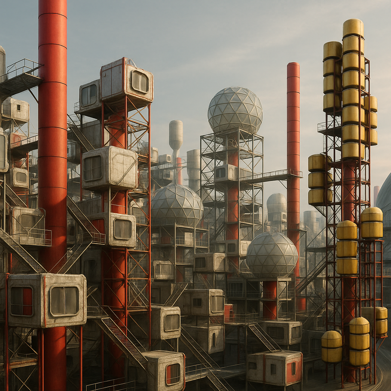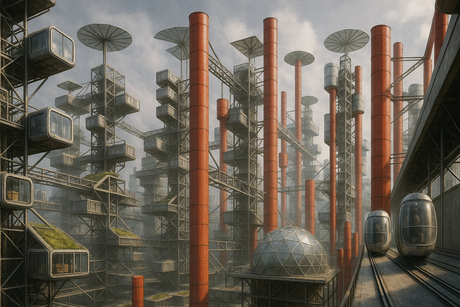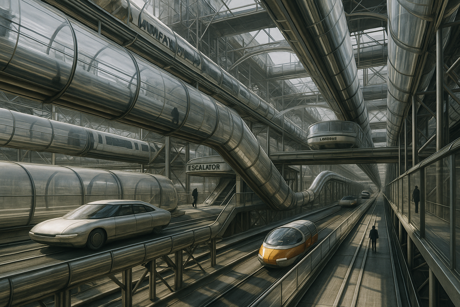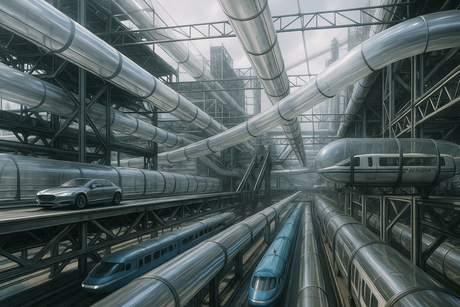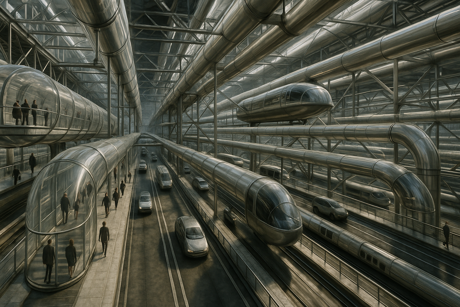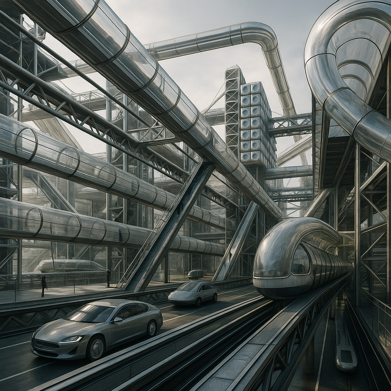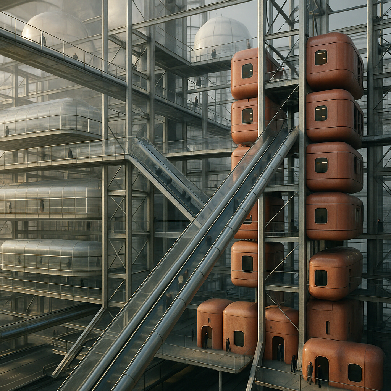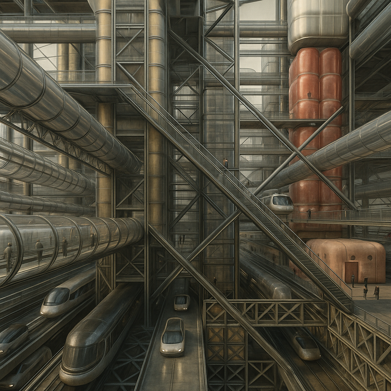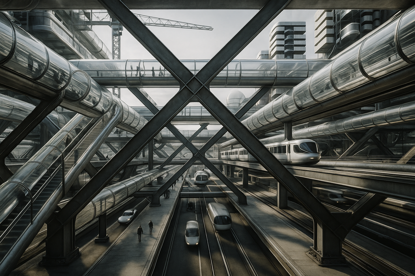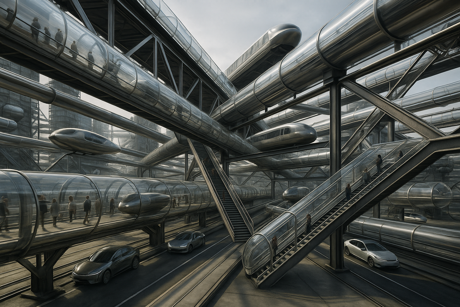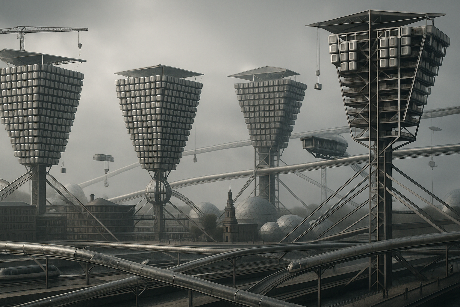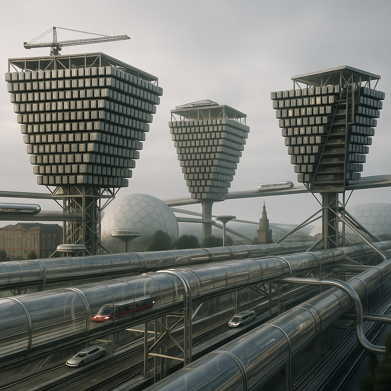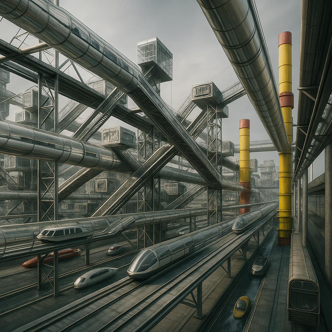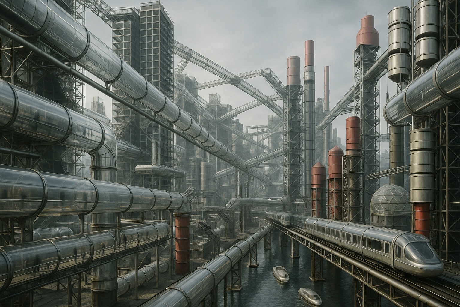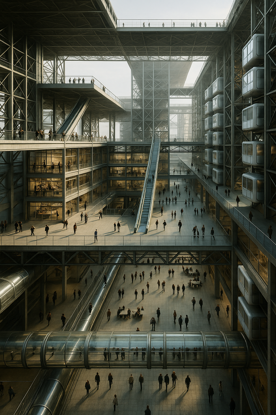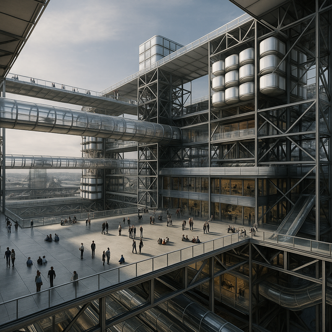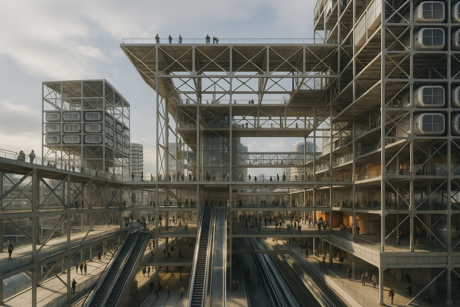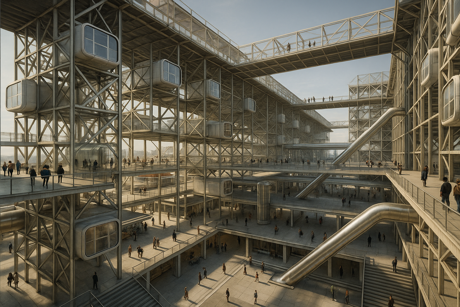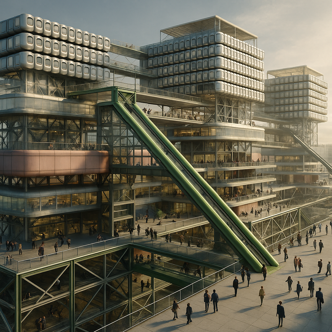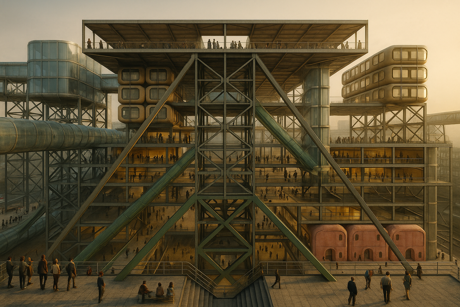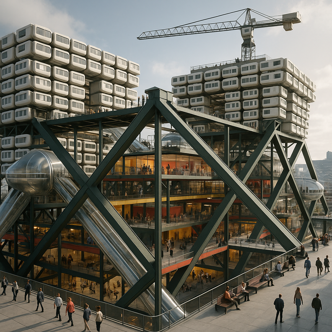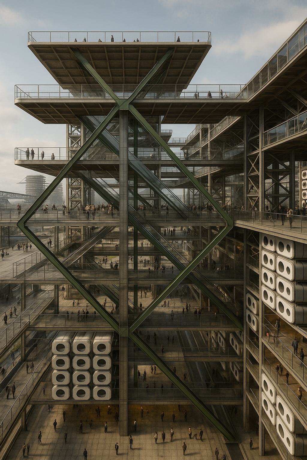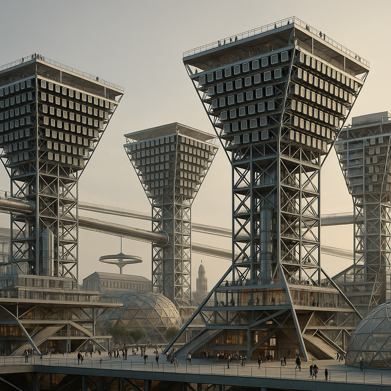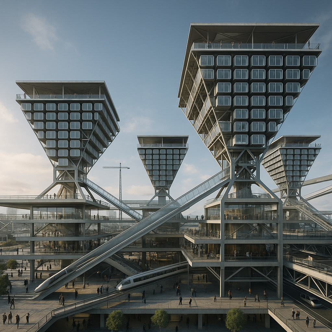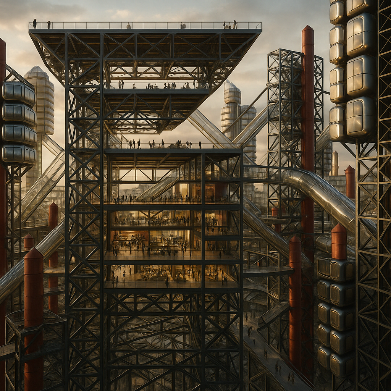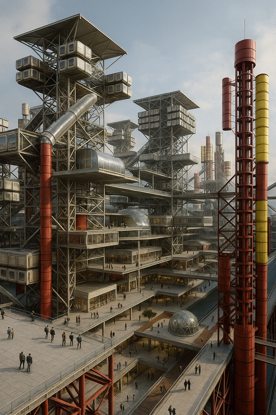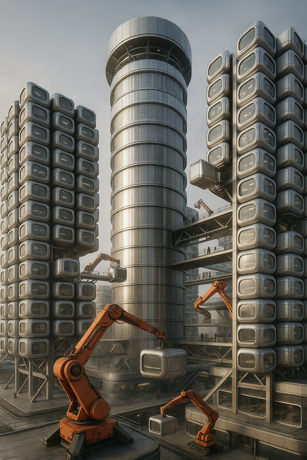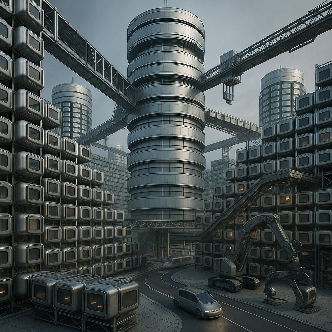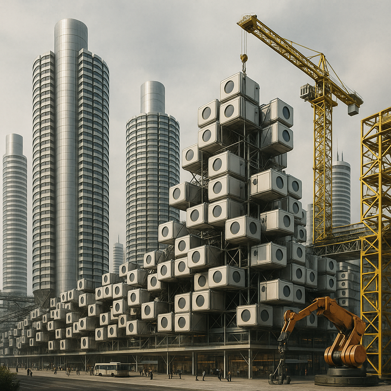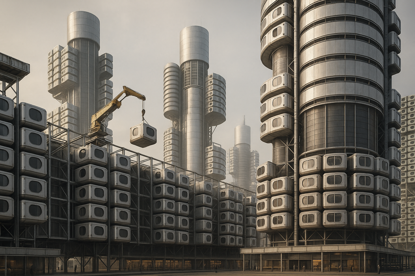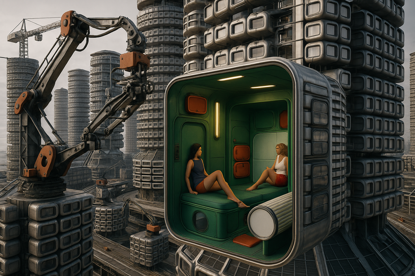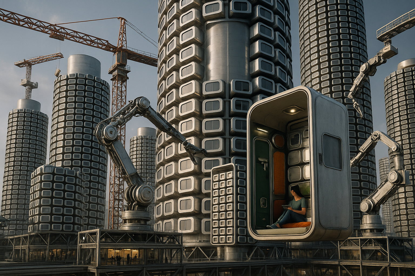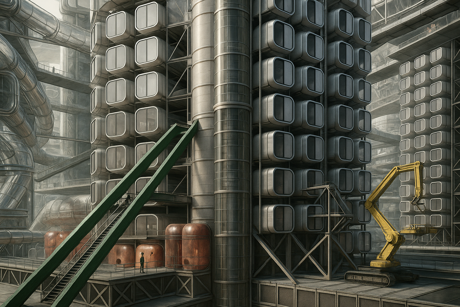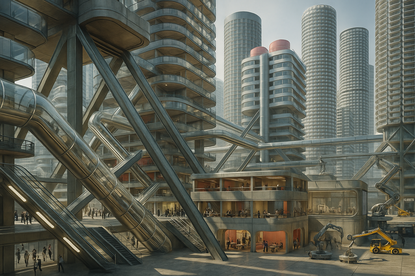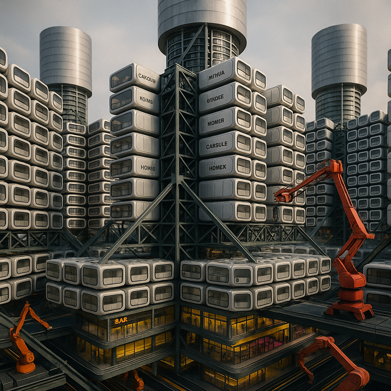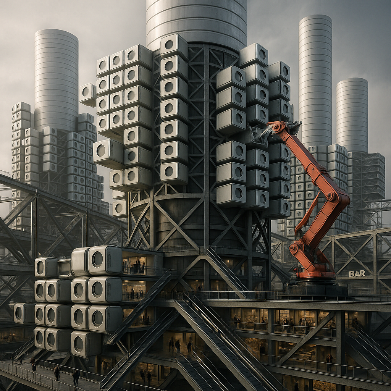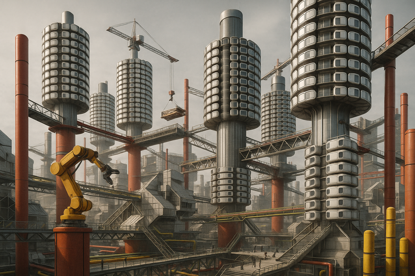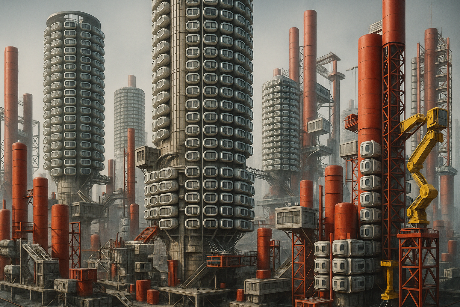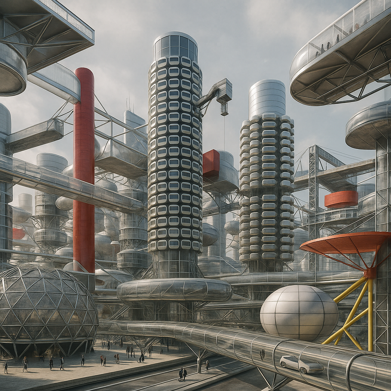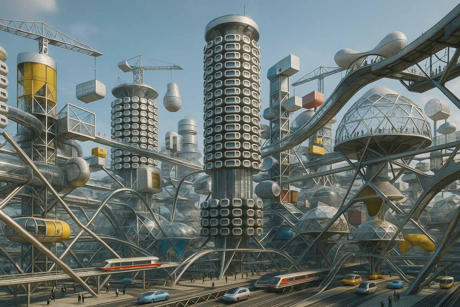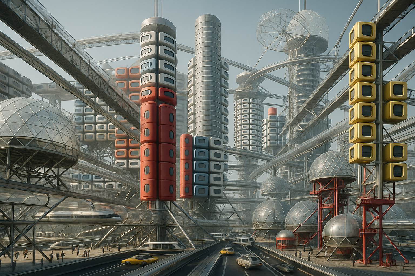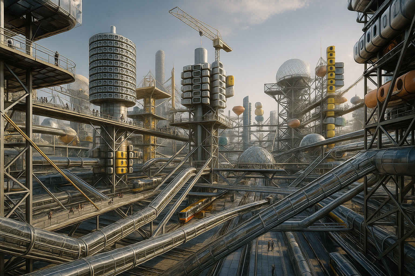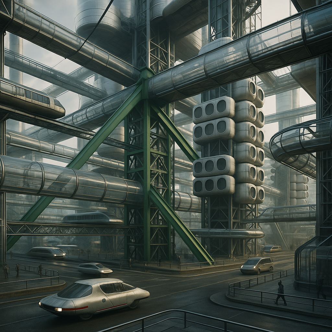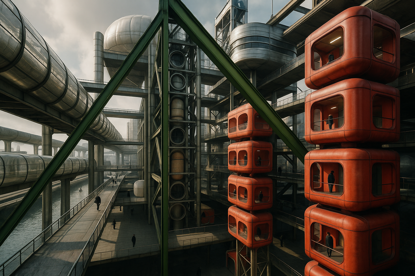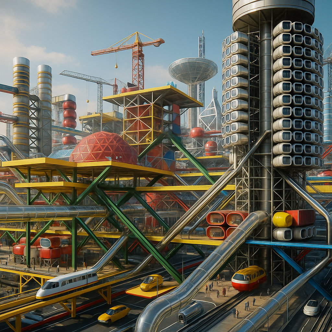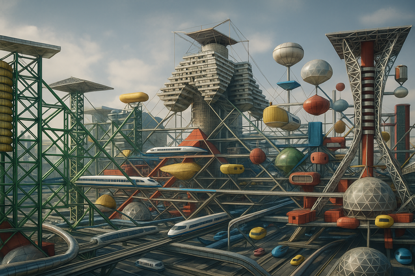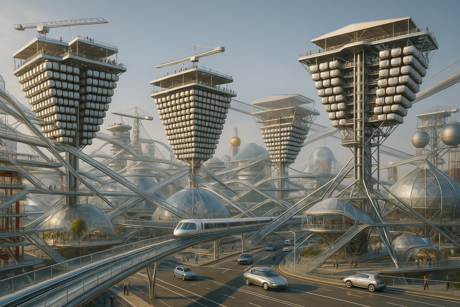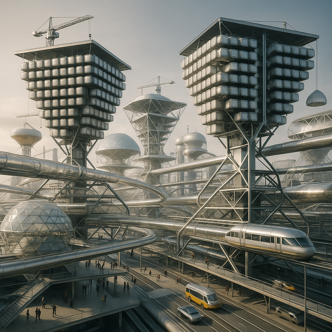Plug-in-city de Archigram (Peter Cook)
Principais características
Prompt positivo: Ultra-detailed 8K architectural visualization, eye-level perspective of Plug-in City by Archigram, 1966. A radical vision of urbanism built on the logic of megastructures — the city is conceived as an interconnected network of technological systems and flexible modules. It functions as a dynamic infrastructure of plugs, connections, and nodes, enabling access and movement across all points of the city through electric and electronic means. The cityscape is expansive and adaptive, characterized by variability, scalability, and constant transformation. All architectural elements are designed independently — pods, capsules, platforms, and service cores — each with distinct shapes and materials. These units can be inserted, removed, or repositioned based on individual needs, desires, and the temporal lifespan of materials. No component is permanent; the entire urban fabric is ephemeral, open to continuous reconfiguration. Massive scaffold-like support frames span the city, hosting suspended living units, modular walkways, and infrastructural conduits. Technology, impermanence, and user agency define the architectural language of the Plug-in City. Rendered in sharp photorealistic textures — exposed metal, translucent polycarbonate, flexible tubing — with atmospheric lighting and detailed shadows, the image captures the visionary, cybernetic, and kinetic spirit of Archigram’s anti-monumental urban future.
Prompt negativo: Low resolution, historicist or traditional architecture, static environments, organic or vernacular forms, rural scenery, decorative elements, fantasy or sci-fi aesthetics, symmetrical classical layouts, low-tech construction, permanent-looking buildings.
Imagens produzidas pelo Chat GPT a partir de entradas de texto
Características formais
Prompt positivo: Ultra-detailed 8K architectural visualization, eye-level perspective of Plug-in City by Archigram, 1966. The city is composed of dense urban clusters formed by mass-produced capsules and modular units — the smallest repeatable elements that aggregate into soaring residential towers and flexible urban formations. Towering structures dominate the skyline, composed of prefabricated pods, suspended platforms, and plug-in capsules that can be attached, detached, and relocated according to evolving needs. Domes and geodesic spheres punctuate the architectural landscape, providing communal spaces, climate control, and expressive spatial variety. The architecture embraces avant-garde principles: megastructures, mobile housing capsules, tensile systems, geodesic spatial frames, and fully modular infrastructure. No fixed layout or urban order is proposed — the city is inherently adaptable, constantly reshaped by its inhabitants and technologies. Rendered with photorealistic textures — translucent polycarbonate, exposed steel frames, inflatable membranes, reflective surfaces — under atmospheric lighting and deep shadows, the image captures the spirit of experimental, anti-static urbanism. The overall composition reflects Archigram’s radical vision: a kinetic, reconfigurable, high-tech cityscape unconstrained by permanence or tradition.
Prompt negativo: Low resolution, traditional or historical architecture, static compositions, low-tech materials, organic rural elements, soft minimalism, classical ornamentation, symmetrical city grids, fantasy or medieval themes, lack of modularity or repetition.
Imagens produzidas pelo Chat GPT a partir de entradas de texto
Características de Infraestrutura de Mobilidade
Prompt positivo: Ultra-detailed 8K architectural visualization, eye-level perspective of Plug-in City by Archigram, 1966. The city is structured around a complex, multi-layered circulation system housed within tubular enclosures — a vast network of pedestrian walkways, escalators, moving sidewalks, and transport corridors. Transparent and metallic tubes thread through the urban landscape, enclosing electric roadways, local streets, pedestrian lanes, and rail lines. Elevated systems of escalators and conveyors seamlessly connect vertical and horizontal flows, forming a kinetic web of movement. Aeroboats, electric cars, and monorails move through designated channels, integrated into the modular structure. A continuous monorail loop links the city to the outside world, while internal circulation is distributed through embedded tunnels and elevated platforms. The structural framework is composed of exposed steel trusses and plug-in capsules, intersected by flexible transit lines. The entire city is engineered to support constant mobility and change, echoing Archigram’s vision of a reconfigurable and high-tech urban organism. Rendered with photorealistic textures — glass tubing, brushed aluminum, suspended platforms, translucent membranes — under diffused lighting and layered shadows. The image reflects a speculative, machine-like city in perpetual motion, defined by modularity, infrastructure, and anti-monumental design.
Prompt negativo: Low resolution, low-tech or static transport systems, traditional city streets, organic forms, rural environments, historical references, decorative elements, bright colorful facades, soft lighting, fantasy or medieval themes.
Características dos Espaços Verdes
Prompt positivo: Ultra-detailed 8K architectural visualization, eye-level perspective of Plug-in City by Archigram, 1966. The city is a high-tech megastructure composed of modular systems and integrated circulation networks. Open-air spaces are located at the very top of the megastructure — rooftop platforms offering expansive public views and elevated gathering areas. The intermediate levels host pedestrian zones, plazas, and public facilities — including schools, libraries, markets, and social hubs — all suspended within the structural core of the city. These shared spaces are embedded in the vertical grid, accessible via escalators, moving walkways, and lift systems housed in tubular conduits. Above, the modular skyline is defined by prefabricated living capsules and plug-in units; below, dynamic infrastructure channels mobility. The composition reflects a multi-tiered, flexible urban fabric, where open space and civic life are vertically integrated within the framework of the megastructure. Rendered with photorealistic materials — steel lattice frames, translucent glass panels, reflective surfaces — and atmospheric lighting that emphasizes the complex layering of circulation, habitation, and openness. The image captures the modular futurism and utopian ambition of Archigram’s visionary anti-static city.
Prompt negativo: Low resolution, traditional city layouts, ground-level only planning, historical ornamentation, soft organic shapes, rural scenes, post-apocalyptic settings, decorative facades, lack of modularity, fantasy architecture.
Imagens produzidas pelo Chat GPT a partir de entradas de texto
Características Espaciais e Funcionais
Prompt positivo: Ultra-detailed 8K architectural visualization, eye-level perspective of Plug-in City by Archigram, 1966. Towering cylindrical structures of varying heights accommodate the highest population density and fastest turnover rates. These vertical megastructures primarily host business hotels, automated offices, and short-term accommodations. Around and along this structural core, small prefabricated housing units — Capsule Homes — are mass-produced and designed for planned obsolescence, with operational lifespans of five to eight years. These modular capsules are vertically organized in concentric arrangements around a central cylinder, which contains all infrastructure: ventilation, power, data, and expansion nodes. The capsule system is fully flexible — units are stacked, replaced, or repositioned according to need. Automated cranes, robotic arms, and smart machinery handle repetitive, hazardous, or physically demanding tasks. Commercial zones operate entirely through automated systems and self-service technologies. The architecture is defined by repetition, prefabrication, and industrial precision. Materials include brushed aluminum, polycarbonate panels, structural steel frames, and glass-reinforced composites. The cityscape is rendered under atmospheric lighting with realistic shadows and fine detail — emphasizing modular logic, dense layering, and the cybernetic, plug-in nature of Archigram’s speculative urbanism.
Prompt negativo: Low resolution, traditional architecture, manual labor scenes, decorative facades, permanent or static structures, organic or irregular forms, historical references, soft lighting, rural environments, fantasy or steampunk elements.
Imagens produzidas pelo Chat GPT a partir de entradas de texto
Todos os prompts anteriores.
Prompt positivo: Ultra-detailed 8K architectural visualization, eye-level perspective of Plug-in City by Archigram, 1966. A radical vision of urbanism based on the logic of megastructures — the city is conceived as a vast, interconnected network of technological systems and flexible modular units. It operates as a dynamic infrastructure of plugs, connections, and nodes, enabling continuous electric and electronic access and mobility across all parts of the city.
The urban landscape is expansive, adaptive, and constantly in flux. All architectural components — pods, capsules, platforms, and service cores — are designed independently, using diverse shapes and materials. These elements are mass-produced, temporary, and fully reconfigurable, inserted or removed according to shifting needs, user desires, and material lifespan.
The uppermost levels of the megastructure host elevated open-air public spaces, while pedestrian zones, plazas, and civic facilities occupy intermediate layers. The modular skyline above is populated by prefabricated Capsule Homes and plug-in units; below lies an intricate infrastructure of mobility and utilities.
Circulation is housed in transparent and metallic tubular conduits, forming a kinetic web of escalators, moving walkways, electric streets, pedestrian paths, local roads, and railway lines. Monorails, hovercrafts, and electric cars operate within this embedded network. A high-speed monorail links the city to the external world, while internal movement is managed through layered tunnels and elevated platforms.
Towering cylindrical structures accommodate the densest populations and the fastest turnover — primarily for hotels, offices, and short-term housing. Around them, Capsule Homes are concentrically arranged around central vertical shafts that channel energy, data, and mechanical systems. These units are designed for programmed obsolescence, with life cycles of five to eight years. Automated cranes, robotic arms, and self-service technologies manage repetitive or hazardous tasks. All commerce is fully automated.
Geodesic domes and spatial frames provide flexible communal spaces, climate control, and expressive variety. The architecture integrates avant-garde principles: megastructures, suspended pods, tension systems, and modular geodesic infrastructure — rejecting permanence, hierarchy, and traditional urban order.
Rendered with photorealistic materials — brushed aluminum, translucent polycarbonate, inflatable membranes, exposed steel trusses, reflective surfaces — under atmospheric lighting and layered shadows. The image captures Archigram’s speculative, modular, cybernetic future: a reconfigurable, high-tech, anti-monumental city in perpetual transformation.
Prompt negativo: Low resolution, static cityscapes, traditional or historical architecture, decorative ornamentation, ground-level-only planning, soft organic forms, fantasy or medieval styles, chaotic or post-apocalyptic decay, nature-dominated scenes, handcrafted elements.
Imagens produzidas pelo Chat GPT a partir de entradas de texto
