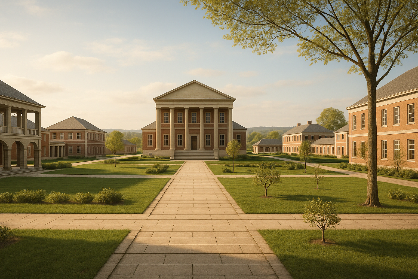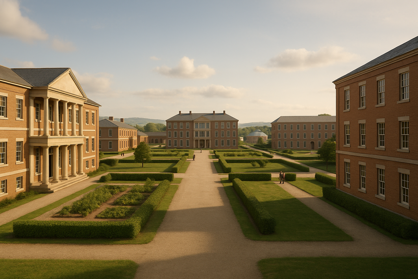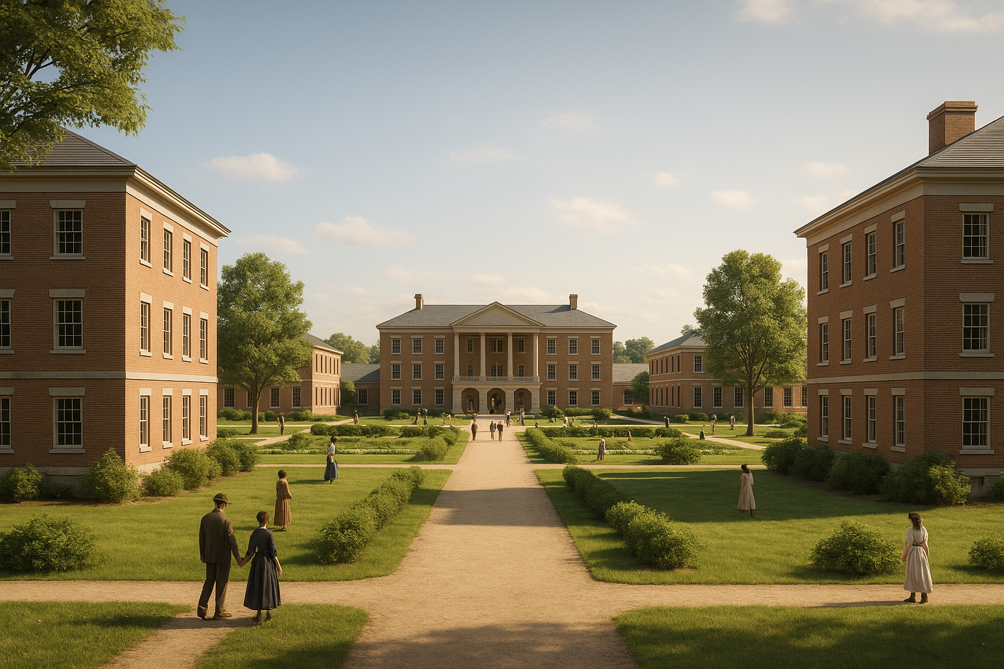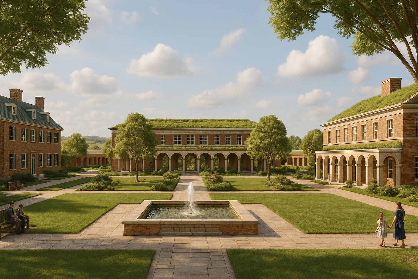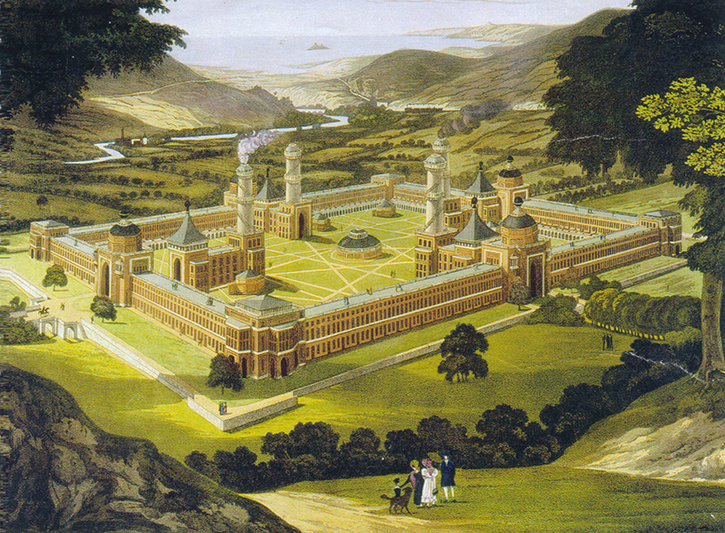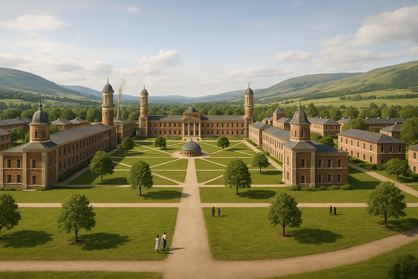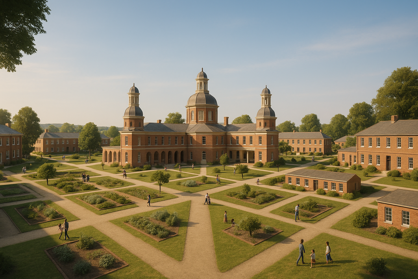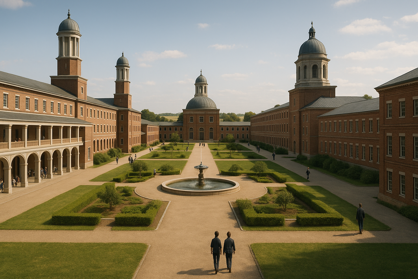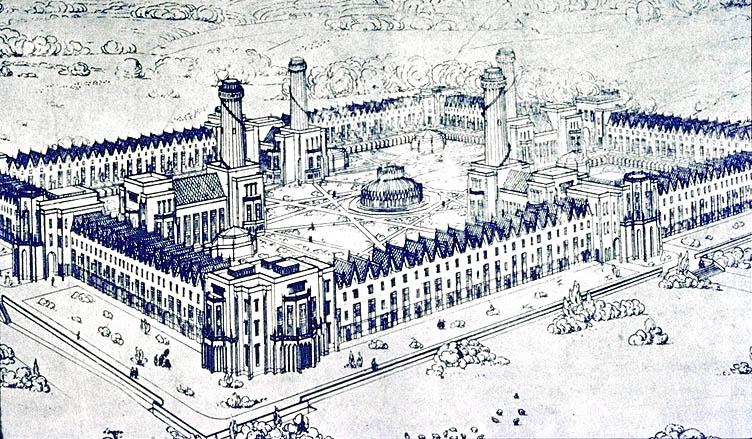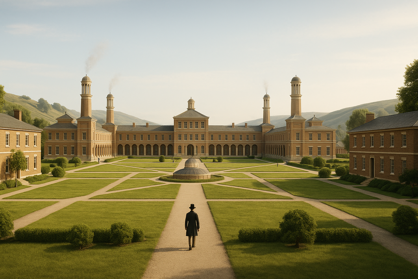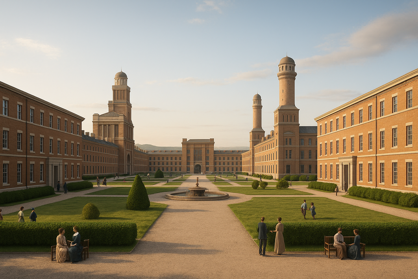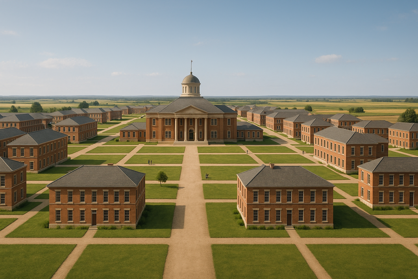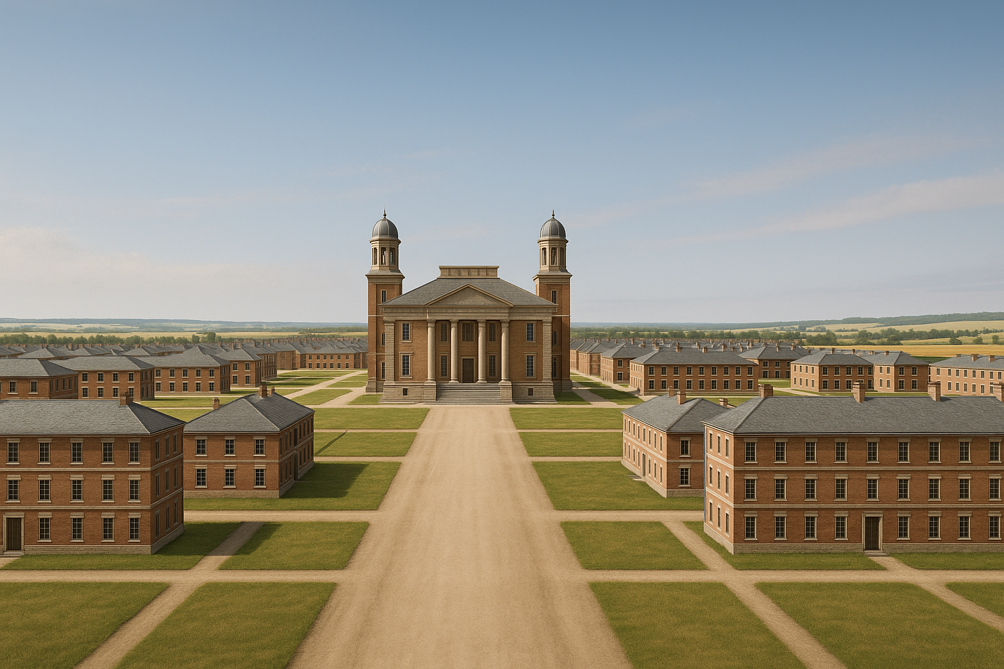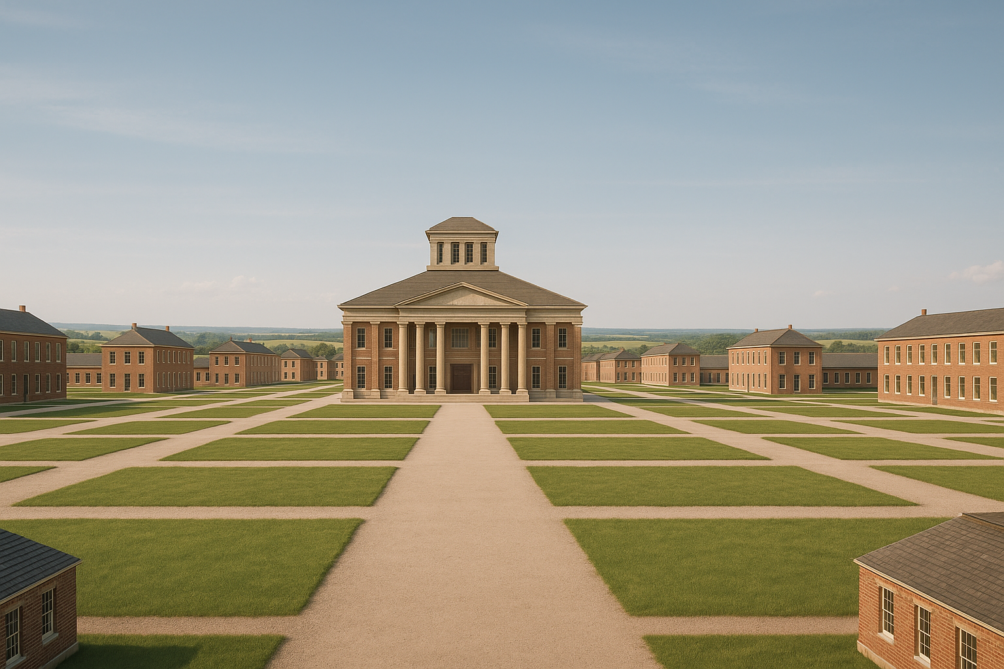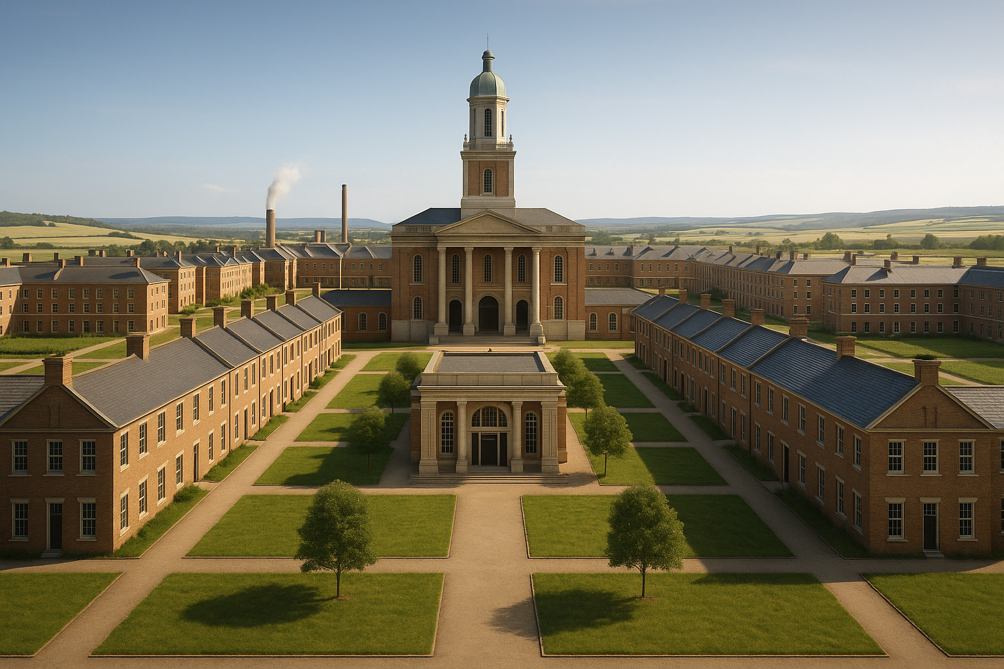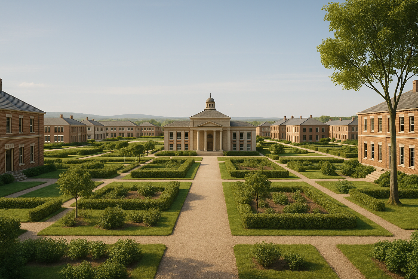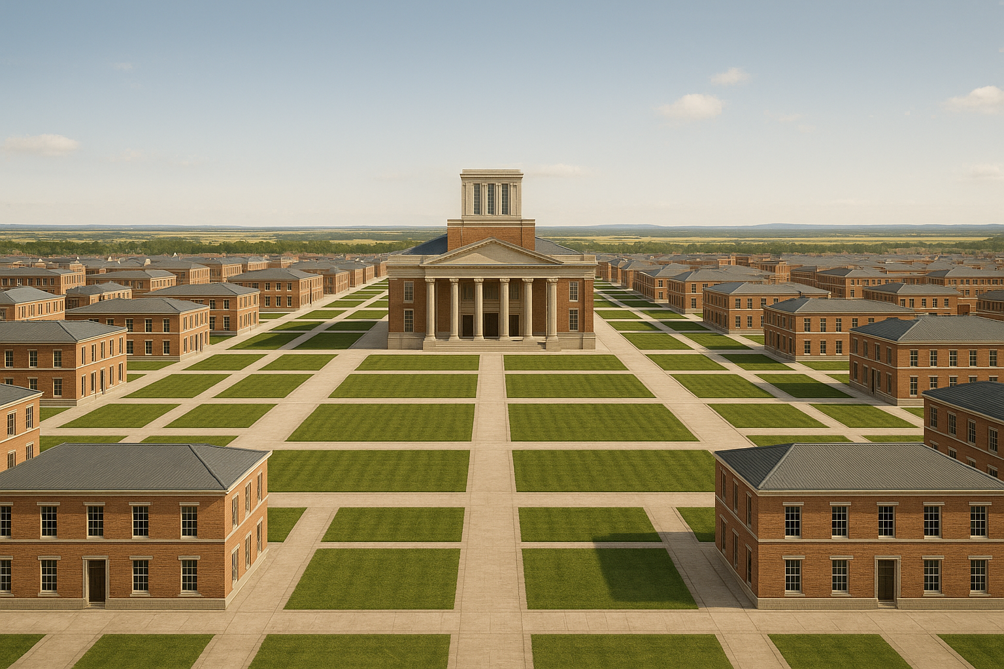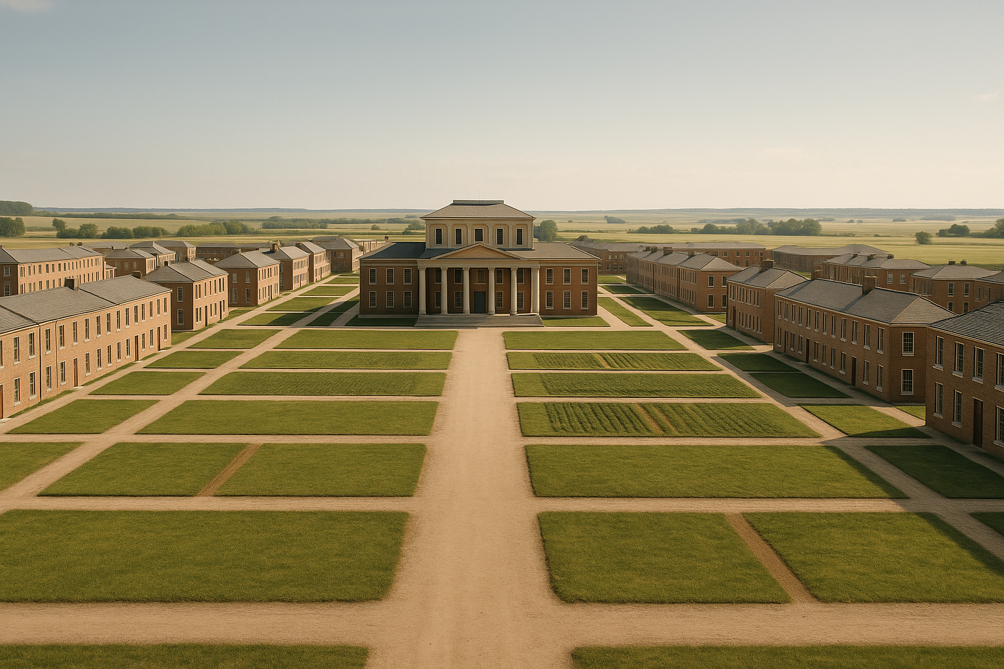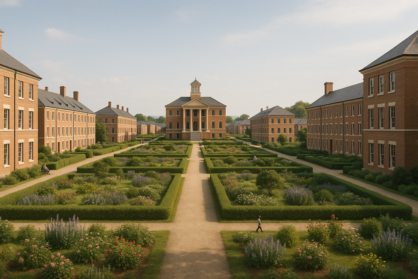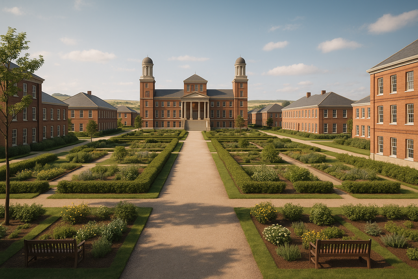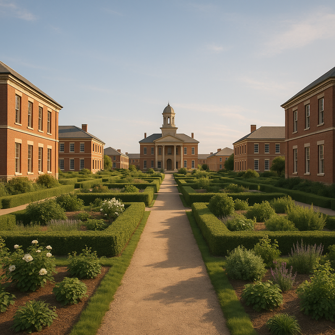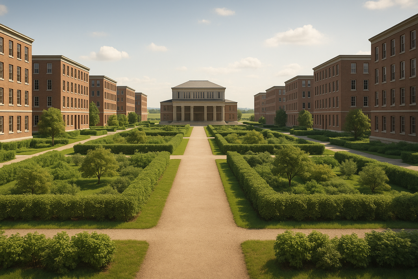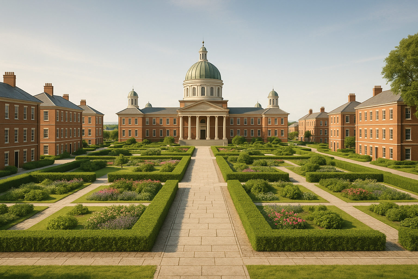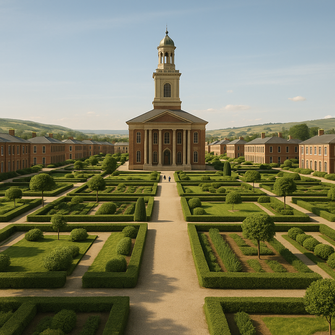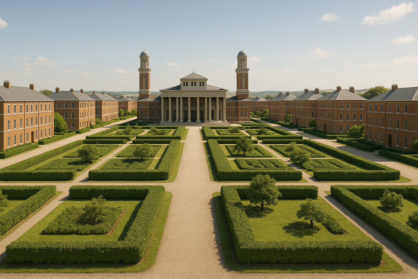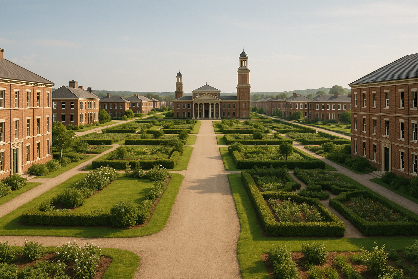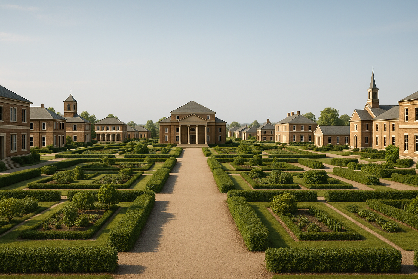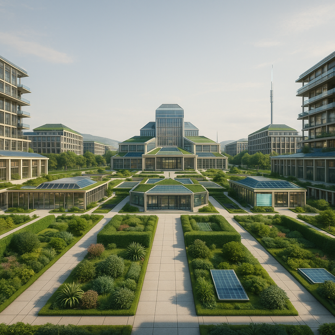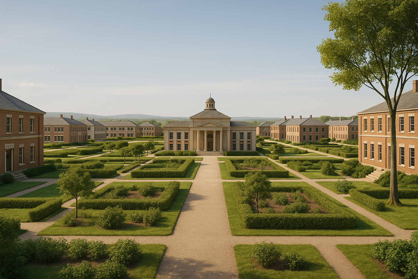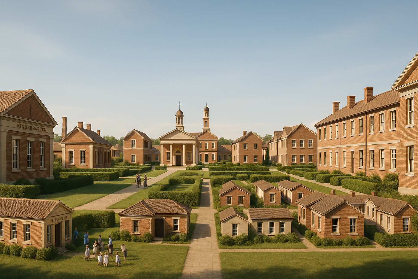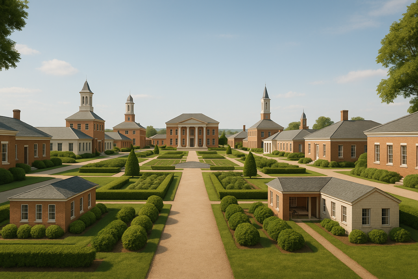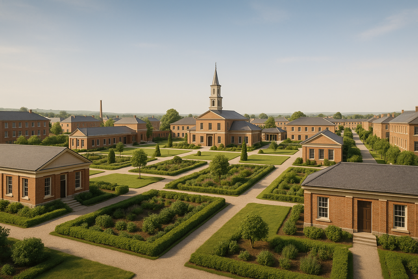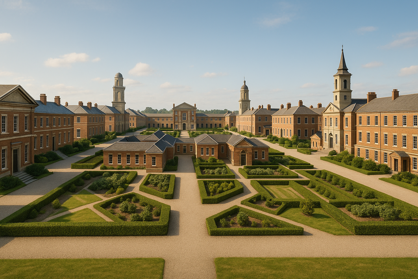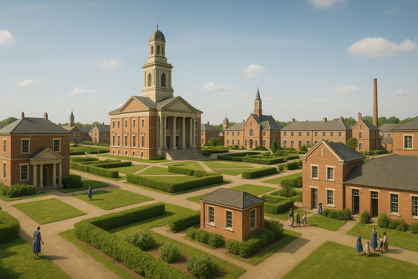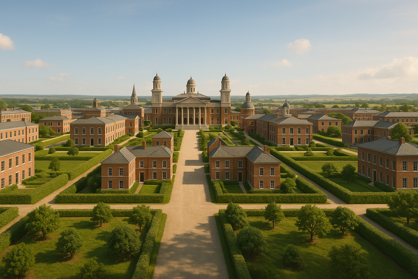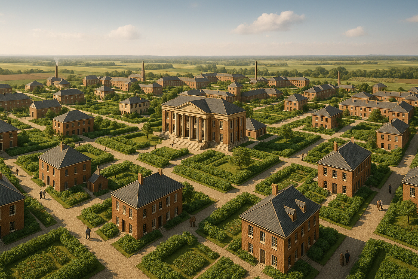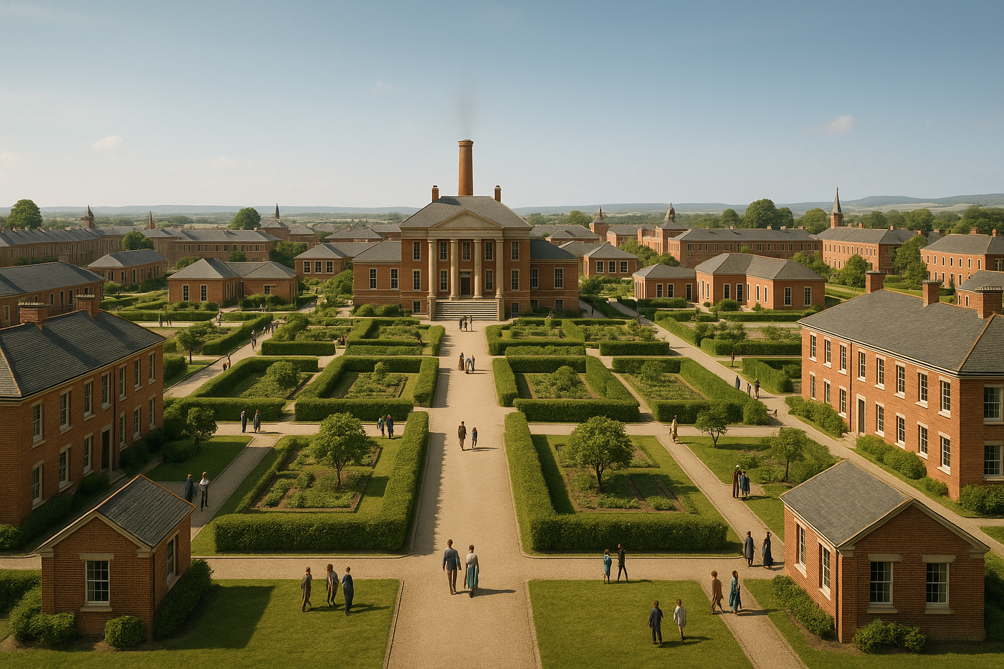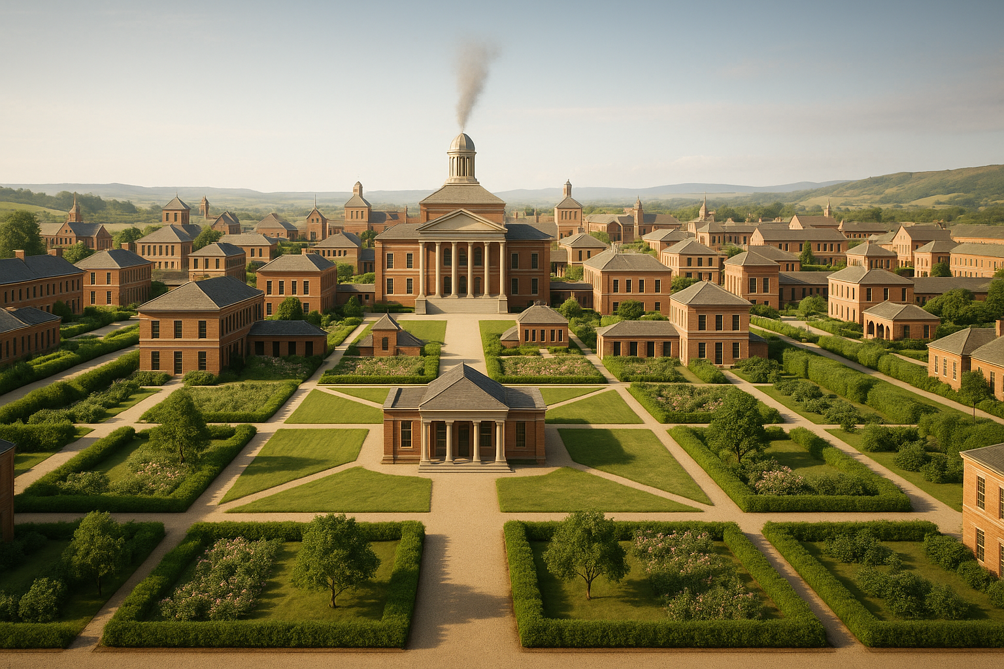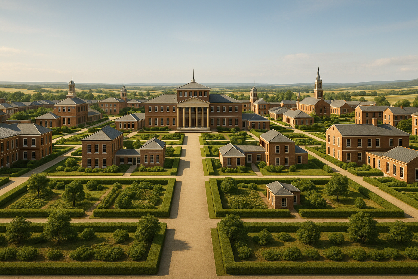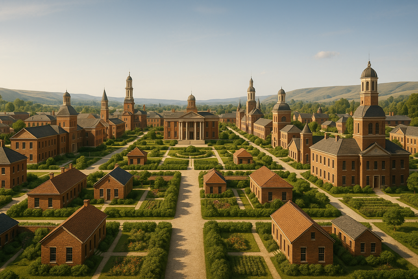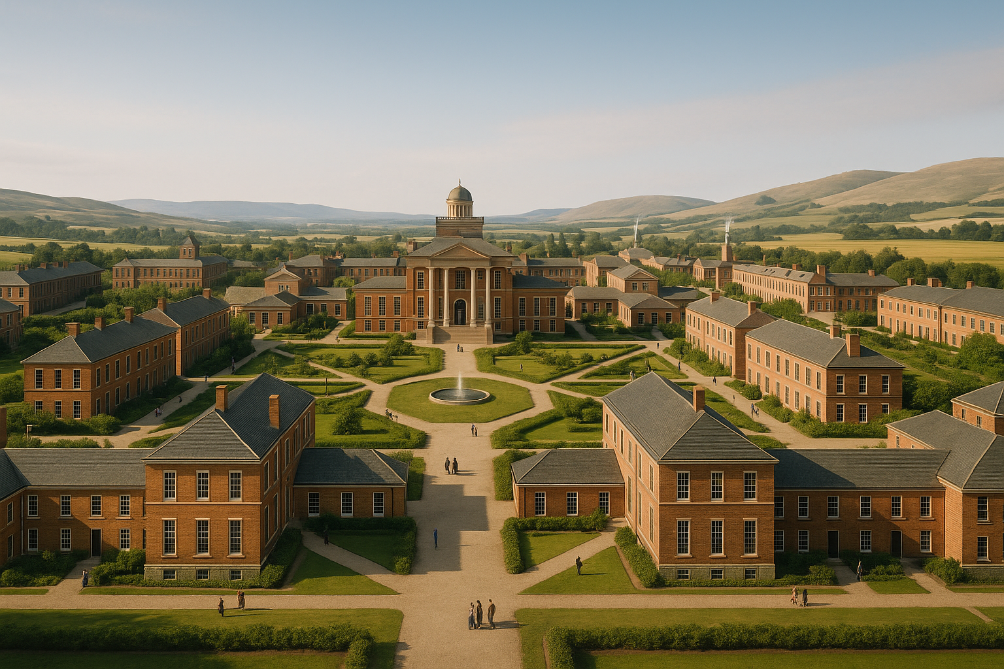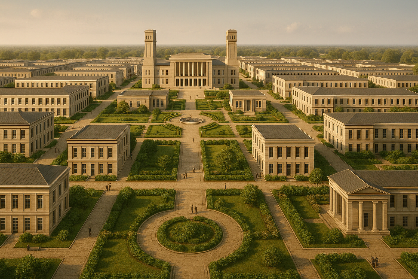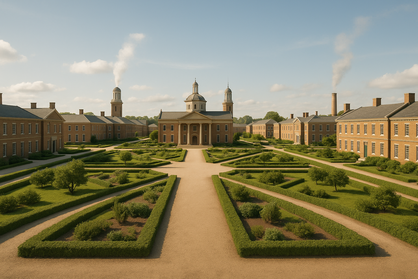New Harmony de Robert Owen
Principais características
Prompt positivo: Ultra-realistic 8K architectural visualization, eye-level perspective of the utopian city of New Harmony, based on Robert Owen’s 1836 proposal. The city is depicted as an ideal, hygienic, orderly, and creative settlement model. Self-sufficient and self-governed, New Harmony is composed of distinct nuclei — model associations — each designed to efficiently produce, store, and preserve goods while fostering community welfare. The architecture is rational and functional, with symmetrical layouts and clear circulation paths that reflect the social structure. Educational institutions for children are central, with open courtyards, airy classrooms, and communal gardens emphasizing Owen’s belief in moral and intellectual development. Residential buildings are simple but harmonious, arranged in cohesive blocks around shared green spaces. The atmosphere is peaceful and progressive, captured in warm natural daylight with soft shadows that highlight the refined geometry of the buildings and the egalitarian spirit of the city. A serene rural backdrop emphasizes the city’s independence from external systems, completing this vision of social and architectural harmony.
Prompt negativo: Low resolution, futuristic or sci-fi elements, chaotic composition, asymmetrical layout, modern skyscrapers, dystopian atmosphere, overgrown vegetation, ruined structures, dark or gloomy lighting.
Imagens produzidas pelo Chat GPT a partir de entradas de texto
Características formais
Prompt positivo: Ultra-realistic 8K architectural visualization, eye-level perspective of the utopian city of New Harmony, based on Robert Owen’s 1836 proposal. The urban layout follows a precise grid plan composed of repeated square units formed by organized blocks of buildings. Each square is designed to accommodate up to 1,200 inhabitants and is surrounded by 1,000 to 1,500 acres of agricultural land, reinforcing the vision of a self-sufficient community. At the heart of the city stands a monumental central building — a public facility dedicated to providing economical and pleasant meals for the population. This structure houses a large communal kitchen and spacious dining halls, symbolizing collective welfare and social cohesion. The scene is set in the Indiana city-state, which encompasses 30,000 acres, with rural surroundings gently blending into the ordered urban core. The atmosphere is clear and serene, captured in natural daylight with high-fidelity textures. Emphasis is placed on the geometric logic of the urban plan, the harmonious proportions of the buildings, and the social idealism embedded in the architecture. Carefully framed to highlight symmetry and balance, the image evokes a rational yet humane vision of early utopian modernity.
Prompt negativo: Low resolution, sci-fi or futuristic architecture, chaotic layout, post-apocalyptic scenery, decayed structures, modern skyscrapers, overgrown vegetation, gloomy lighting, asymmetry, fantasy elements.
Imagens produzidas pelo Chat GPT a partir de entradas de texto
Características dos Espaços Verdes
Prompt positivo: Ultra-realistic 8K architectural visualization, eye-level perspective of the utopian city of New Harmony, inspired by Robert Owen’s 1836 proposal. The city is structured in a grid of square units, each composed of orderly buildings and designed for balanced communal living. Surrounding each square are lush green spaces — meticulously maintained gardens that serve as buffers to separate residential areas from industrial zones. This deliberate spatial organization emphasizes Owen’s concern for health, hygiene, and social well-being. The vegetation softens the rigid geometry of the urban plan, introducing serenity and natural beauty to the rational layout. Public paths meander through the gardens, reinforcing accessibility and visual continuity. The atmosphere is calm and harmonious, captured in warm daylight with crisp architectural details and realistic material textures. The composition highlights the contrast between nature and structure, while illustrating the social ideals of equilibrium between work, life, and environment.
Prompt negativo: Low resolution, futuristic elements, fantasy architecture, chaotic urban sprawl, dense high-rises, overgrown vegetation, post-apocalyptic setting, asymmetrical layout, gloomy lighting, neglected or ruined buildings.
Imagens produzidas pelo Chat GPT a partir de entradas de texto
Características Espaciais e Funcionais
Prompt positivo: Ultra-realistic 8K architectural visualization, eye-level perspective of the utopian city of New Harmony, inspired by Robert Owen’s 1836 proposal. Within each square of the grid-based city, public buildings are arranged to form smaller parallelogram units. These structures include a kindergarten, a school for older children, spaces for religious gatherings, a committee hall, a library, and a general assembly room — all carefully integrated into the spatial order. The housing system is distinctly compartmentalized: married couples with up to two children occupy private residences; additional children are accommodated in communal dormitories. Guest houses host visitors, while designated apartments serve superintendents, religious ministers, schoolteachers, and physicians.
Mechanical and industrial facilities are placed at the periphery of the residential squares, deliberately separated by plantations and green buffers to ensure hygiene and tranquility. These buildings represent Owen’s belief that machinery and science should handle all heavy or unhealthy labor, liberating the individual from hardship. Education is central to this vision: all children over the age of three are required to attend school, reflecting Owen’s conviction that social transformation begins with intellectual and moral development. The visual atmosphere is peaceful and orderly, with natural daylight accentuating the clarity of spatial organization and the harmonious relationship between architecture, nature, and social function.
Prompt negativo: Low resolution, dystopian or post-apocalyptic elements, sci-fi architecture, modern skyscrapers, chaotic urban sprawl, asymmetrical layout, overgrown or abandoned buildings, harsh lighting, dark atmosphere, lack of greenery or educational facilities.
Imagens produzidas pelo Chat GPT a partir de entradas de texto
Todos os prompts anteriores.
Prompt positivo: Ultra-realistic 8K architectural visualization, eye-level perspective of the utopian city of New Harmony, based on Robert Owen’s 1836 proposal. The city is portrayed as an ideal, hygienic, organized, and creative settlement — self-sufficient and self-governed, composed of distinct model associations, each designed to efficiently produce, store, and preserve goods while fostering community well-being.
The urban layout follows a precise grid plan of repeated square units, each accommodating up to 1,200 inhabitants and surrounded by 1,000 to 1,500 acres of agricultural land. At the heart of the city stands a monumental central building housing a large communal kitchen and public dining halls, reflecting Owen’s ideals of economic, collective nourishment.
Each square includes lush gardens around its perimeter, functioning as green buffers to isolate residential zones from mechanical and industrial facilities, reinforcing public health and tranquility. Public buildings form smaller parallelograms within the squares — including kindergartens, schools, religious halls, libraries, committee rooms, and general assembly spaces — seamlessly integrated into the formal geometry.
The housing system is strictly compartmentalized: married couples with two children occupy private residences; additional children stay in shared dormitories. Guest lodgings host visitors, while dedicated apartments serve superintendents, religious leaders, teachers, and physicians. Owen’s belief in machinery and science as tools to relieve society from harsh labor is visually reflected in the spatial separation of industry. Education is central: all children over three attend school, symbolizing moral and intellectual development as the foundation for social reform.
The entire scene is captured under warm, natural daylight, with soft shadows and high-fidelity textures emphasizing the clarity of the spatial organization. Harmonious proportions, symmetrical compositions, and carefully framed perspectives evoke a rational yet deeply humane vision of early utopian modernity. The backdrop of gently merging rural landscapes underscores the city’s independence and holistic social vision.
Prompt negativo: Low resolution, dystopian or post-apocalyptic elements, sci-fi architecture, modern skyscrapers, chaotic urban sprawl, asymmetrical layout, overgrown or abandoned buildings, harsh lighting, dark atmosphere, lack of greenery or educational facilities.
Imagens produzidas pelo Chat GPT a partir de entradas de texto
