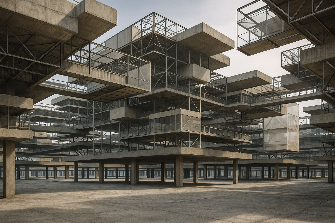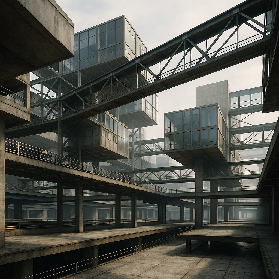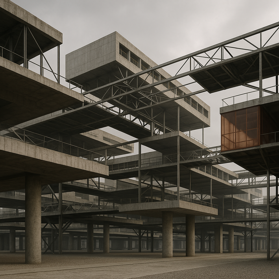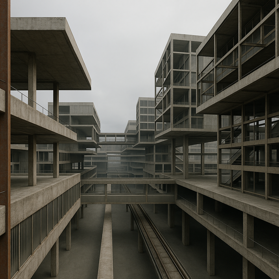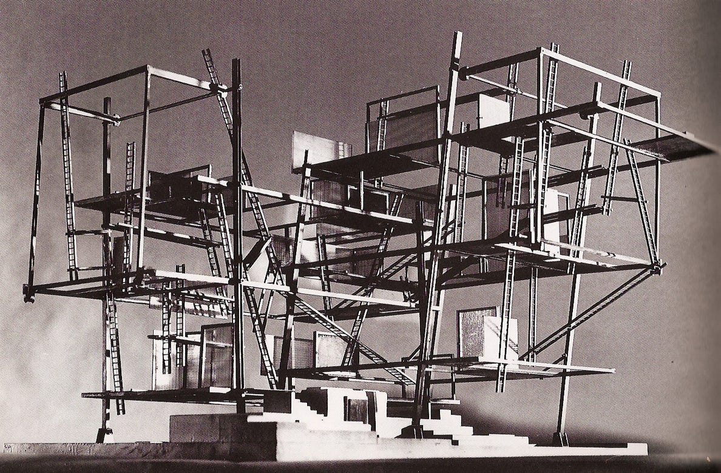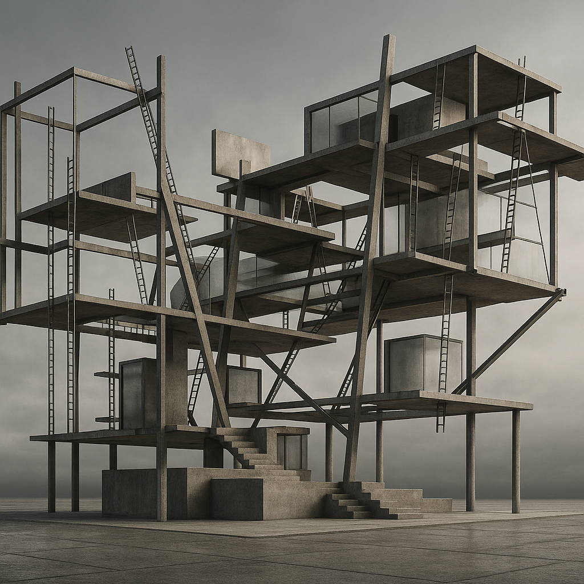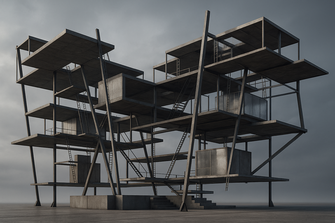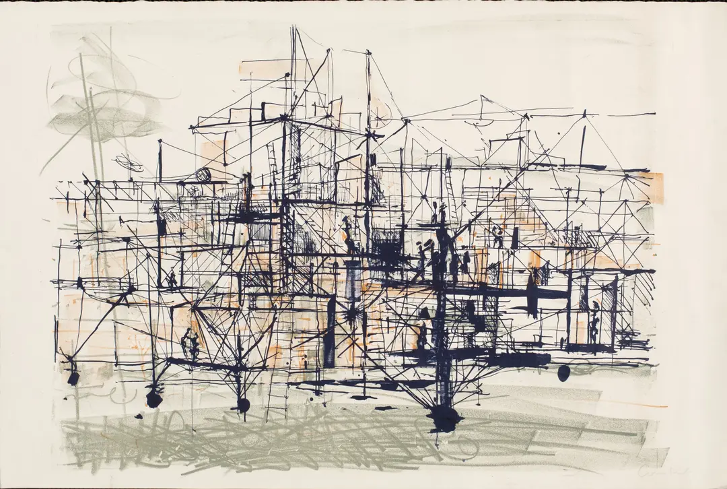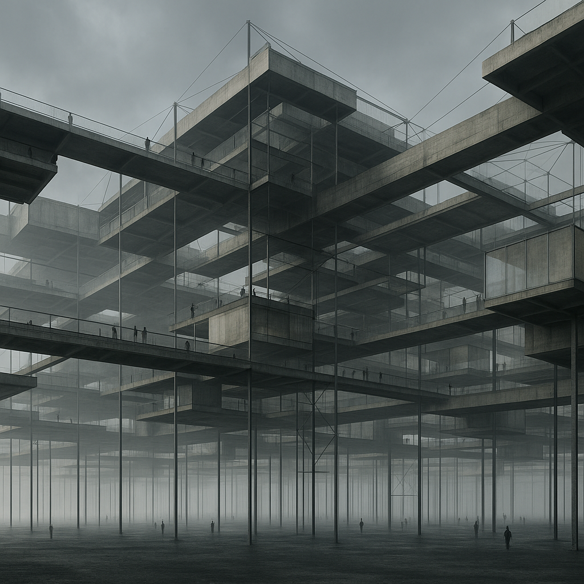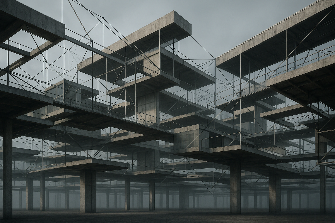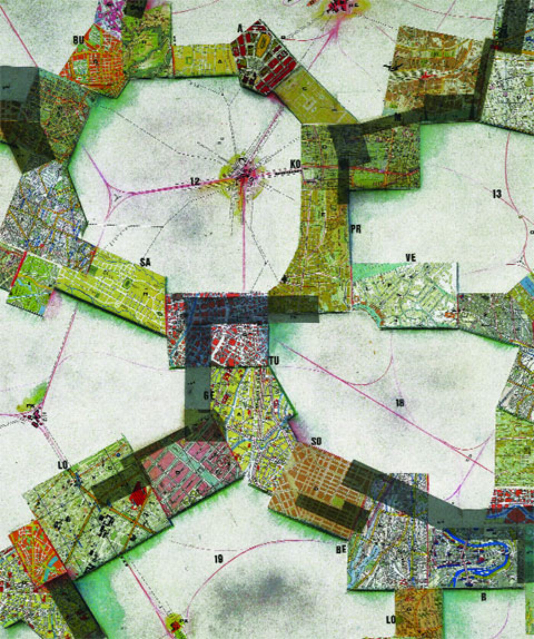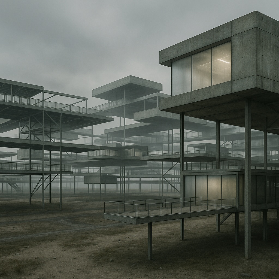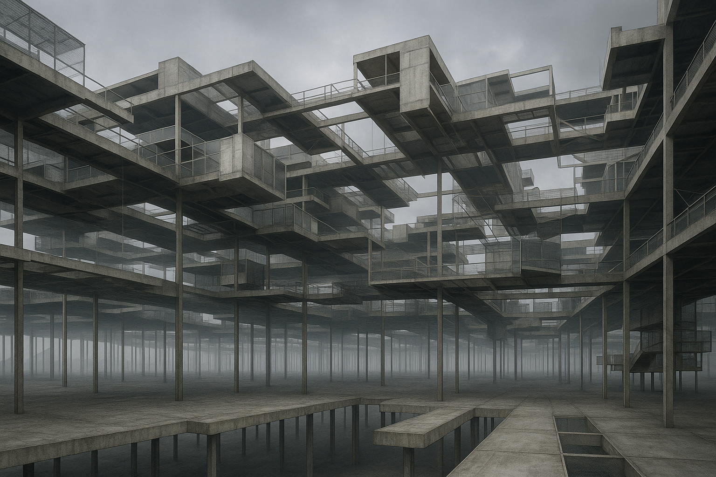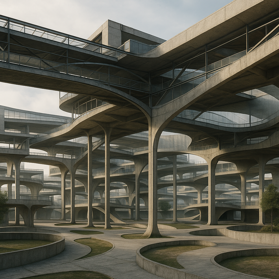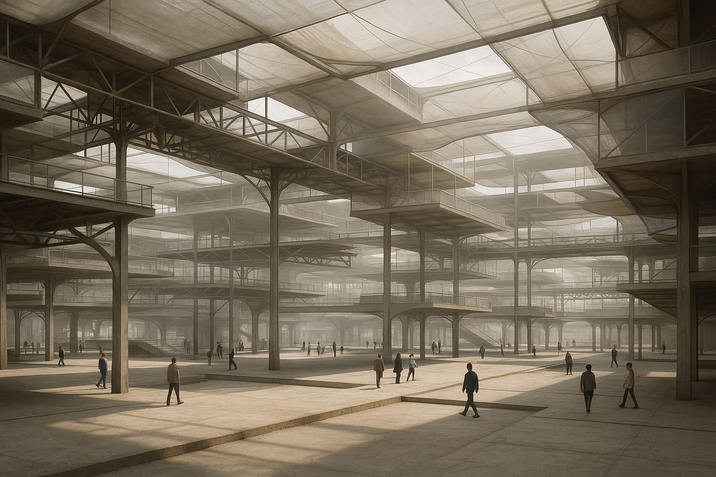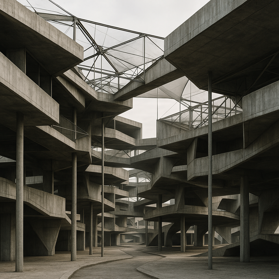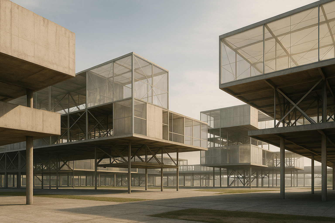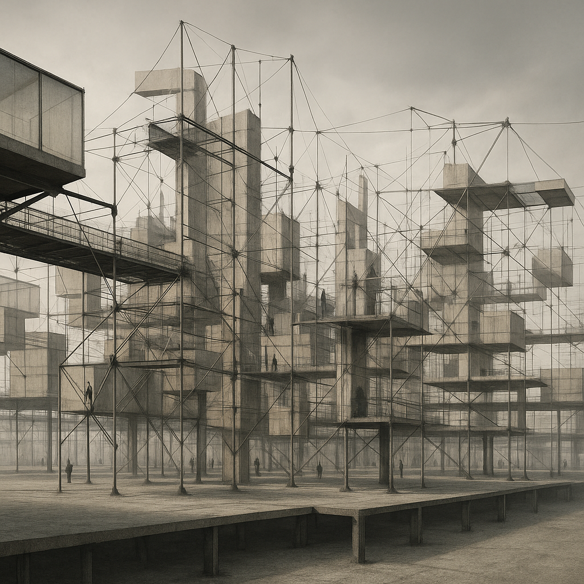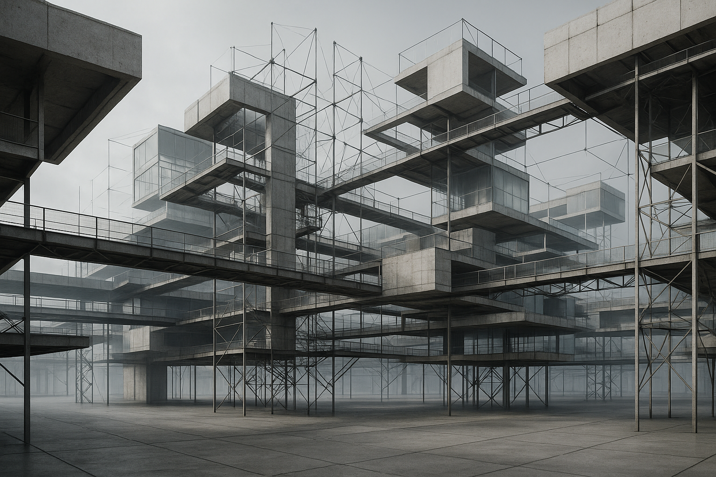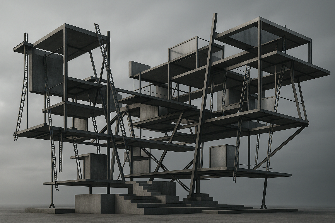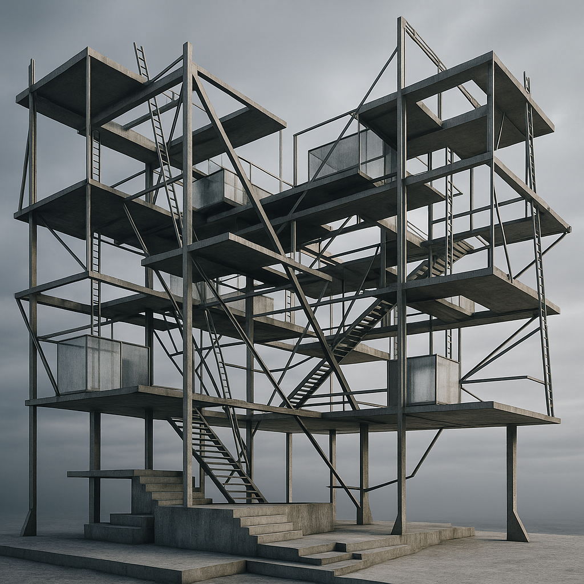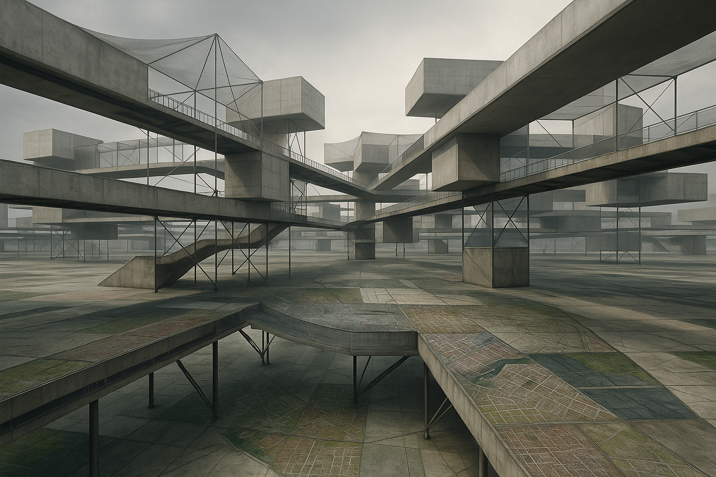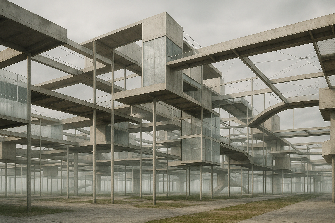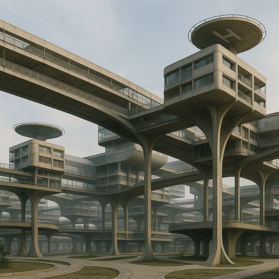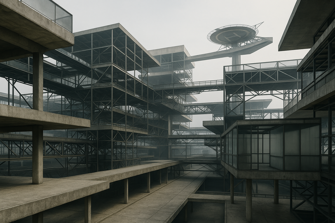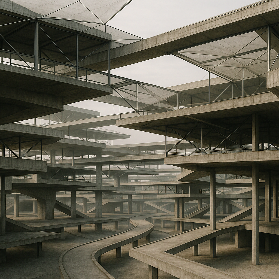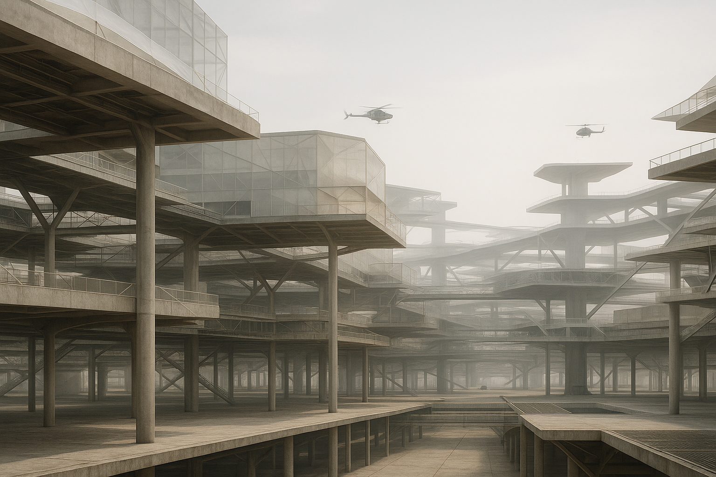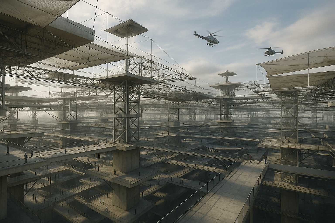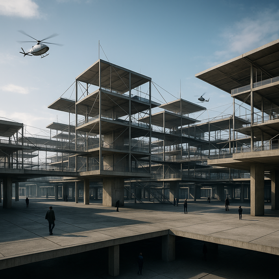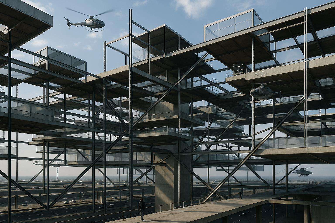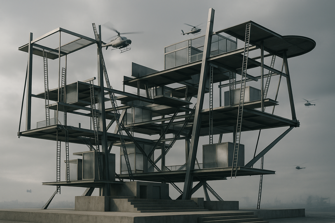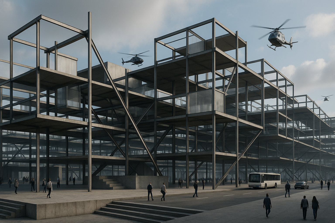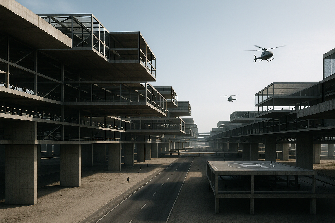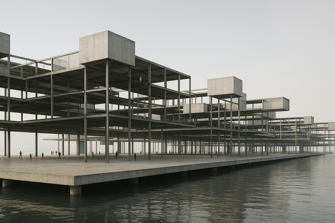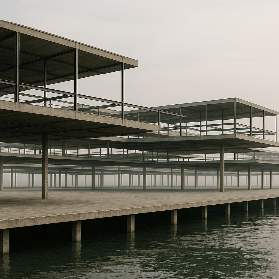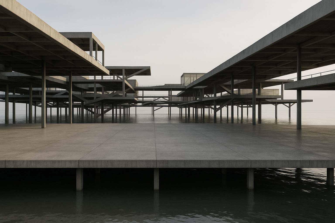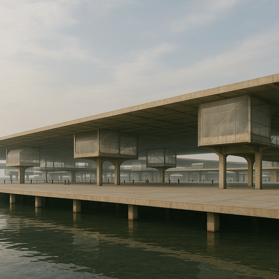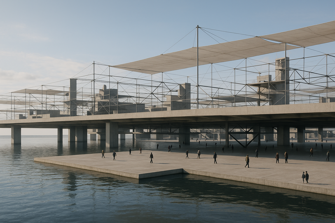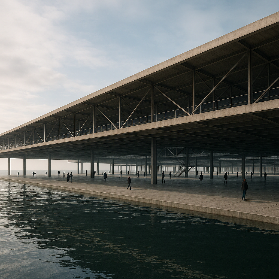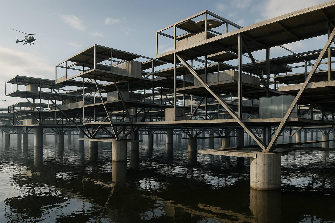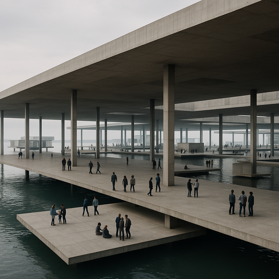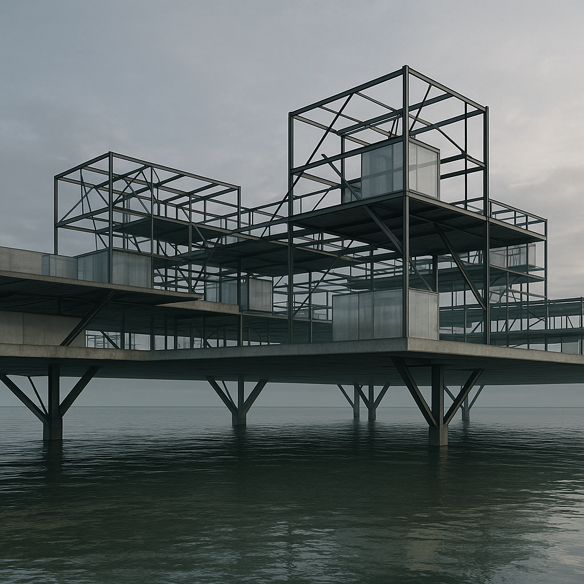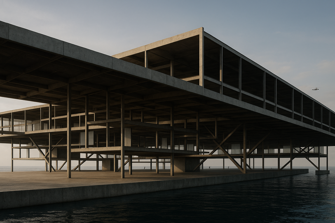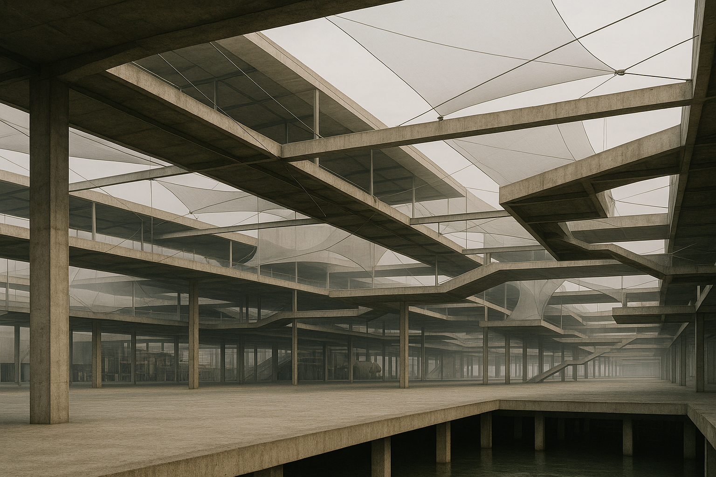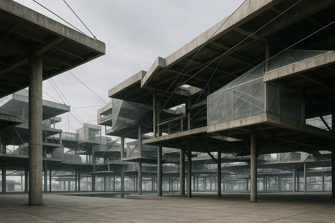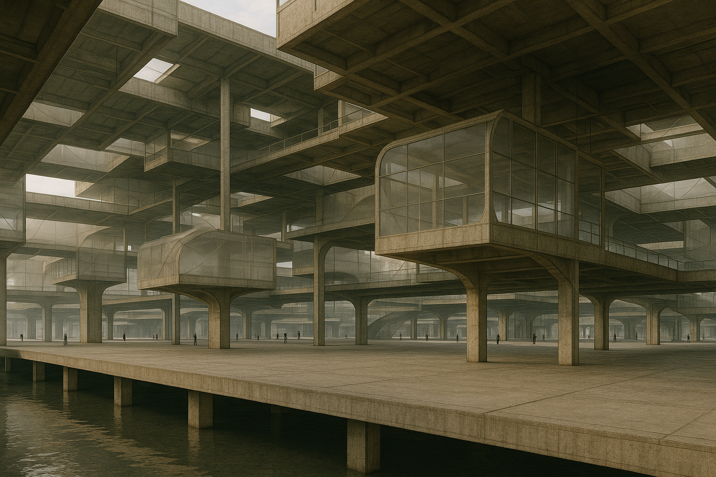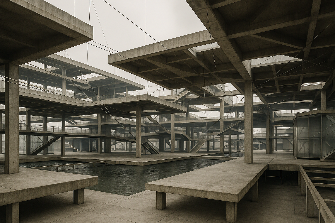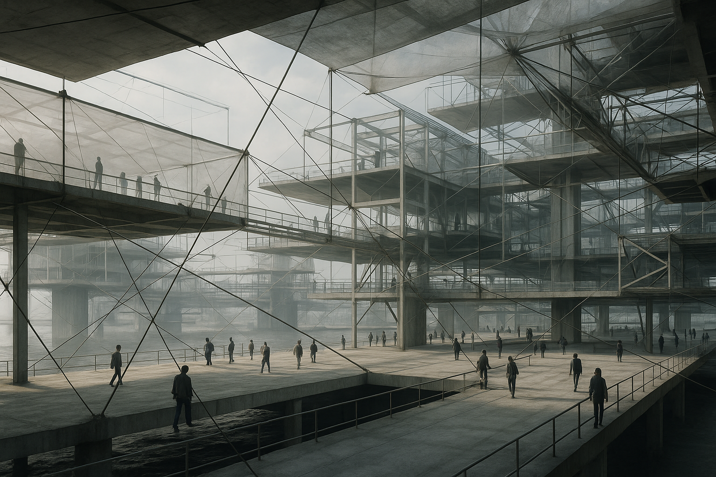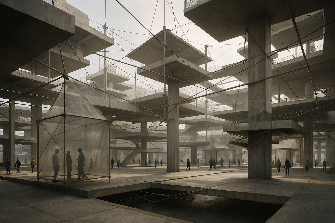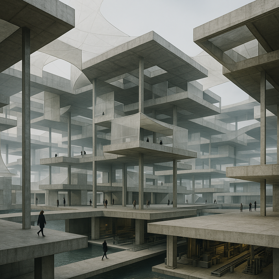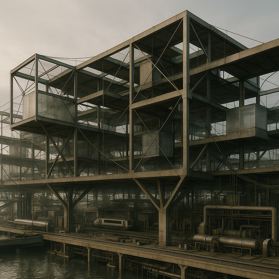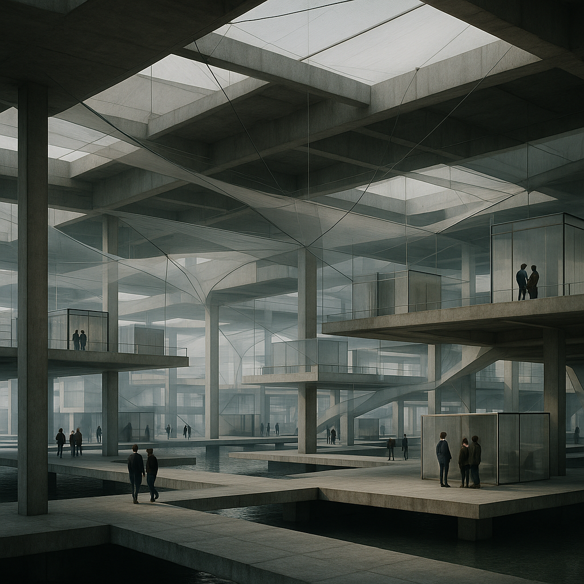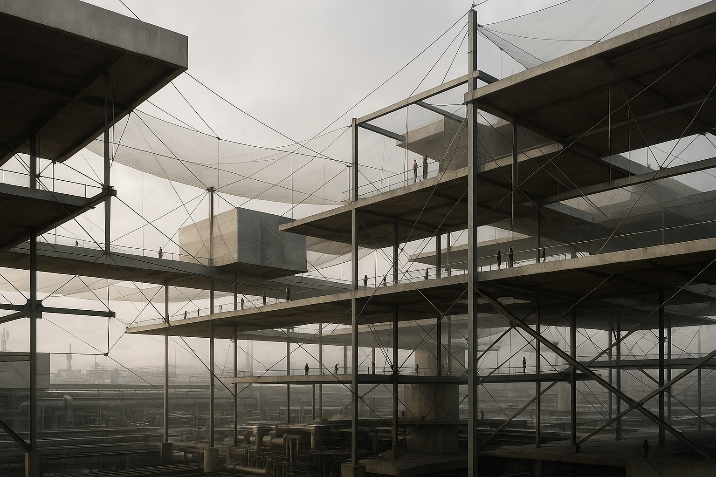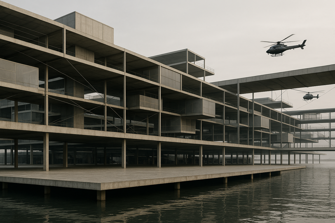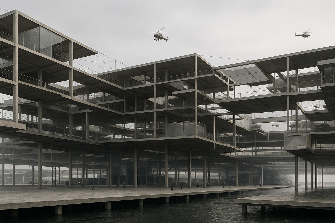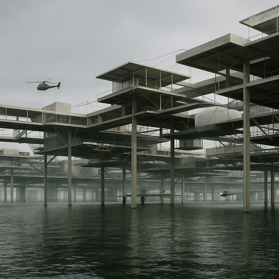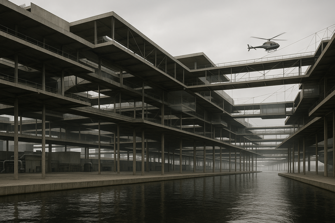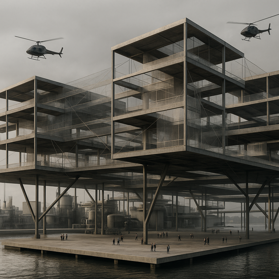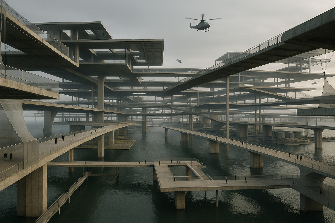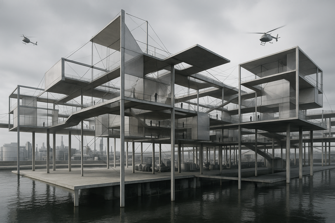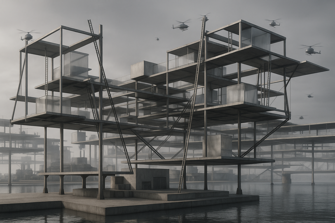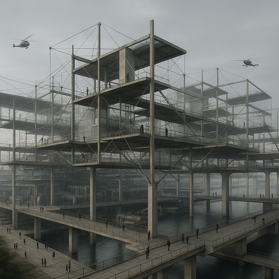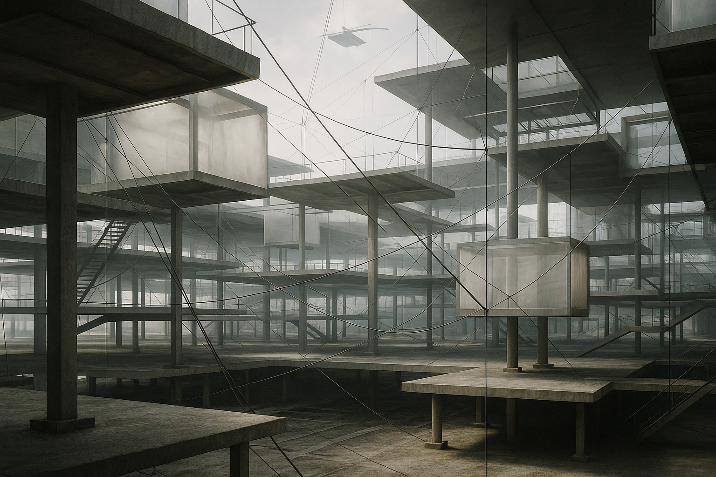New Babylon de Constant Nieuwenhuis
Principais características
Prompt positivo: Ultra-realistic 8K architectural visualization, eye-level perspective of New Babylon, the utopian city envisioned by Constant Nieuwenhuys between 1959 and 1974. The city is conceived as a vast mega-structure, suspended sixteen meters above the ground on slender pilotis, composed of horizontal planes, interlocking volumes, and modular forms that are perpetually reconfigured.
New Babylon is not fixed — its spatial organization is shaped by the continuous desires, movements, and creative impulses of its inhabitants. The city unfolds like a disjointed labyrinth, fluid and mutable, where spaces are rearranged and recombined to foster a dynamic, ever-changing urban experience. Architectural elements lack permanence; the environment is modular, transformable, and designed to be played with, encouraging collective creativity and spatial experimentation.
This nomadic and ludic architecture prioritizes human freedom, imagination, and interaction over functionality or hierarchy. Suspended walkways, floating platforms, and hovering enclosures weave together to form a complex, layered spatiality that resists order and embraces controlled chaos. Rendered with hyper-detailed concrete textures, raw steel frames, and translucent materials under a diffused gray sky, the image captures the anti-static, visionary essence of Constant’s radical urban utopia.
Prompt negativo: low resolution, static urban layouts, traditional zoning, symmetrical cityscapes, colorful or cartoonish buildings, vegetation or green parks, fixed architecture, classical ornamentation, postmodern features, sci-fi aesthetics, futuristic glowing elements, fantasy environments, warm golden-hour lighting, aerial views, photorealistic realism with no abstraction, minimalism, polished or glossy surfaces, organic naturalism, modernist rigidity.
Imagens produzidas pelo Chat GPT a partir de entradas de texto
Características formais
Prompt positivo: Ultra-realistic 8K architectural visualization, eye-level perspective of New Babylon, the utopian city imagined by Constant Nieuwenhuys between 1959 and 1974. The city’s spatial organization unfolds through labyrinthine, discontinuous configurations without fixed geometry, resulting in a dynamic, unbounded urban fabric that is fully modifiable and liberated from predefined spatial constraints.
This mutable environment serves as a canvas for collective imagination — a city in constant transformation, shaped by the shifting desires and behaviors of its inhabitants. Architecture is no longer static but participatory and fluid, where no space is final, and every structure invites reconstruction and redefinition.
New Babylon draws heavily from Situationist theories and the avant-garde discourse on megastructures, particularly those developed by groups like the Metabolists. Elevated structures hover above the ground, supported by slender pilotis, while interwoven paths, suspended platforms, and fragmented enclosures form a heterogeneous spatial network. The scene is rendered with photorealistic concrete textures, steel framing, and translucent membranes, under soft, diffused daylight, capturing the spirit of a utopia in flux — a playground for creative nomadism and perpetual reinvention
Prompt negativo: low resolution, fixed urban plans, rigid grids, symmetrical geometry, minimalism, classical ornamentation, green parks or natural landscapes, traditional streetscapes, suburban housing, sci-fi futurism, fantasy worlds, postmodern pastiche, cartoonish forms, glossy surfaces, golden-hour lighting, aerial or isometric views, warm colors, polished finishes, static or utilitarian design, rigid zoning, predictable urban order.
Imagens produzidas pelo Chat GPT a partir de entradas de texto
Características de Infraestrutura de Mobilidade
Prompt positivo: Ultra-realistic 8K architectural visualization, eye-level perspective of New Babylon, the utopian city envisioned by Constant Nieuwenhuys between 1959 and 1974. The city exists in a state of perpetual expansion, forming a limitless urban network that stretches across the globe — a boundless, borderless city. It is a nomadic, mobile environment where the population is in constant movement, liberated from geographic constraints and spatial permanence.
Vehicular circulation occurs entirely outside the structure of the city, reinforcing its internal spatial freedom. Suspended above the ground on pilotis, the city unfolds as a complex and elevated megastructure, composed of modular, interwoven platforms that allow for unrestricted rearrangement. At the highest levels, helipads accommodate aerial movement, with helicopters hovering overhead — emphasizing a multidimensional and layered urban experience.
New Babylon is both architecture and anti-architecture: a playground for creative autonomy, governed not by fixed function but by transformation, participation, and fluidity. Rendered in natural daylight with photorealistic materials — raw concrete, matte steel, and semi-translucent membranes — the image captures the radical vision of Constant’s planetary-scale, open-ended utopia.
Prompt negativo: low resolution, fixed or static cities, rigid zoning, symmetrical layouts, suburban or traditional housing, colorful toy-like architecture, fantasy or sci-fi settings, overly polished or glossy materials, lush greenery, curved organic forms, postmodern ornamentation, golden-hour lighting, aerial or isometric view, historical references, hand-drawn style, minimalism, warm tones, nature integration, digital screens, cyberpunk aesthetics, futuristic spacecraft.
Imagens produzidas pelo Chat GPT a partir de entradas de texto
Características dos Espaços Verdes
Prompt positivo: Ultra-realistic 8K architectural visualization, eye-level perspective of New Babylon, the utopian city imagined by Constant Nieuwenhuys between 1959 and 1974. Designed as a free and open space, the city extends over water through a vast, flat structural platform elevated just above the surface. This expansive horizontal plane serves as a site of social interaction — a collective spatial field intended for encounters, play, and continuous transformation by its inhabitants.
Floating above the aquatic landscape, the megastructure avoids traditional zoning or enclosed architecture. Instead, it offers modular openness: a framework for shared creativity, unpredictability, and communal expression. The scene is rendered in soft natural light, with photorealistic textures — exposed concrete, matte steel supports, and subtle water reflections — evoking the radical, participatory vision of New Babylon as a nomadic, anti-hierarchical city suspended between the elements.
Prompt negativo: low resolution, rigid architectural layouts, traditional building forms, static urban planning, vegetation or green parks, historical ornamentation, curved or organic shapes, suburban elements, sci-fi aesthetics, postmodern or baroque details, fantasy environments, golden-hour lighting, hand-drawn appearance, aerial views, naturalistic scenery, polished surfaces, enclosed spaces, hierarchical city design.
Imagens produzidas pelo Chat GPT a partir de entradas de texto
Características Espaciais e Funcionais
Prompt positivo: Ultra-realistic 8K architectural visualization, eye-level perspective of New Babylon, the utopian city imagined by Constant Nieuwenhuys between 1959 and 1974. Beneath the visible megastructure, industrial complexes, automated factories, and power plants operate underground, seamlessly linked to central distribution hubs and robotic points of sale. All automatable tasks are handled by machines, including fully automated logistics and distribution centers, liberating the population from labor and enabling absolute freedom for creative expression and nomadic living.
Above, the city is composed according to the shifting desires of its inhabitants — an ever-evolving spatial labyrinth shaped by the constant recombination of forms, planes, and volumes. There are no fixed geometries or permanent boundaries. Instead, translucent enclosures, tension cables, elevated platforms, irregular surfaces, and suspended horizontal planes compose a dynamic, spatially diverse environment. Structures are open-ended and modular, suspended on pillars and supported by lightweight frames, creating a floating, fragmented urban fabric in a state of perpetual transformation.
The architectural palette is raw and expressive: photorealistic textures of exposed concrete, matte steel, and translucent membranes interact with diffused daylight. The atmosphere reflects Constant’s radical vision of a city without labor, without frontiers — a collective, playful environment shaped entirely by human imagination.
Prompt negativo: low resolution, static cities, rigid geometry, traditional zoning, suburban layouts, vegetation or greenery, classical ornamentation, warm tones or sunset lighting, cartoonish elements, glossy or polished materials, postmodern or historicist details, sci-fi or cyberpunk imagery, fantasy aesthetics, aerial views, hand-drawn or stylized renderings, nature-dominated environments, symmetrical design, modernist minimalism, hierarchical urban order.
Imagens produzidas pelo Chat GPT a partir de entradas de texto
Todos os prompts anteriores.
Prompt positivo: Ultra-realistic 8K architectural visualization, eye-level perspective of New Babylon, the utopian city envisioned by Constant Nieuwenhuys between 1959 and 1974. The city unfolds as a vast, ever-expanding megastructure suspended sixteen meters above ground on slender pilotis. It is composed of modular platforms, interlinked volumes, horizontal planes, and translucent enclosures that are constantly reconfigured according to the evolving desires, movements, and creative impulses of its inhabitants.
Below the elevated structure, fully automated industrial complexes, energy plants, and robotic distribution centers operate autonomously, removing all labor from daily life. Transportation and vehicular movement occur entirely outside the megastructure, preserving an unbounded internal freedom. In its uppermost layers, helicopter pads host aerial circulation, with helicopters hovering above — emphasizing a multidimensional and planetary-scale urban condition.
New Babylon rejects permanence, zoning, and hierarchy. Its spatial configuration is labyrinthine, discontinuous, and anti-geometric — a city in flux, shaped collectively through modular recombination and playful experimentation. Suspended walkways, tension cables, floating enclosures, and irregular surfaces form a complex and stratified urban fabric. It is a participatory architecture: a framework for imaginative freedom, nomadic living, and creative autonomy.
The platform even stretches above bodies of water, offering vast open spaces for interaction, play, and communal transformation. Rendered with hyper-detailed textures — raw concrete, matte steel, translucent membranes, and water reflections — under a softly diffused gray sky, the image captures the radical anti-static vision of Constant’s total urban utopia: mobile, borderless, and shaped entirely by human imagination.
Prompt negativo: low resolution, static architecture, rigid symmetry, fixed grids, traditional zoning, suburban design, vegetation or landscaped parks, classical ornamentation, modernist minimalism, postmodern pastiche, fantasy or sci-fi aesthetics, colorful or playful tones, glossy materials, hand-drawn or stylized look, golden-hour lighting, aerial or isometric view, organic forms, digital billboards, polished finishes, nature integration, hierarchical planning.
Imagens produzidas pelo Chat GPT a partir de entradas de texto
