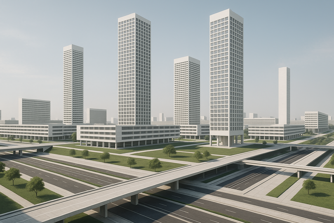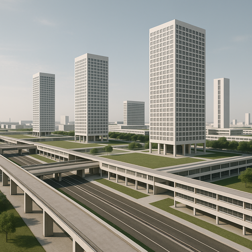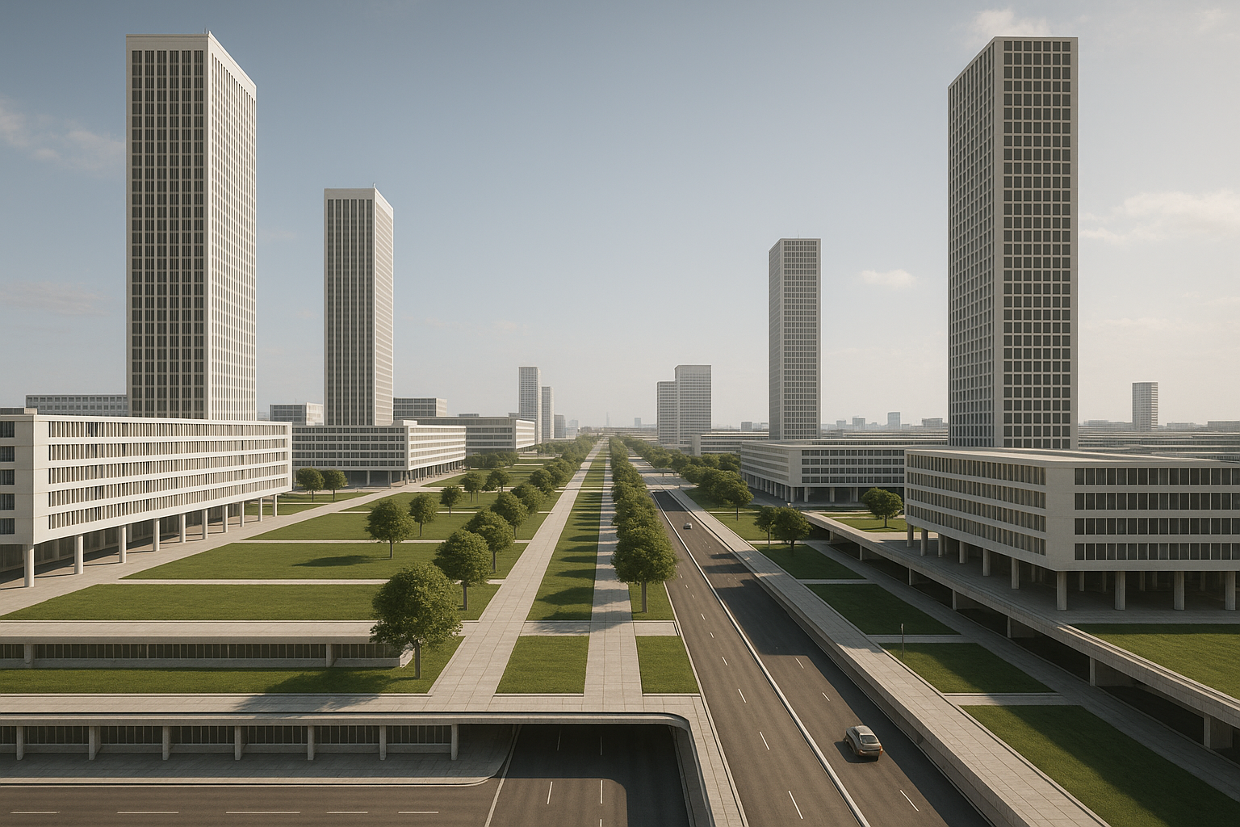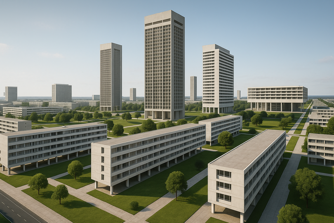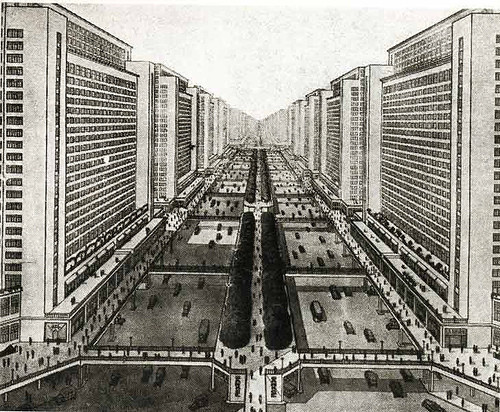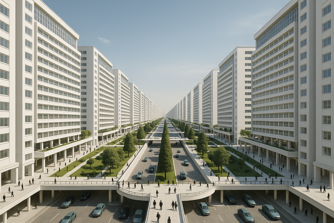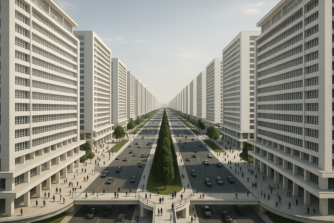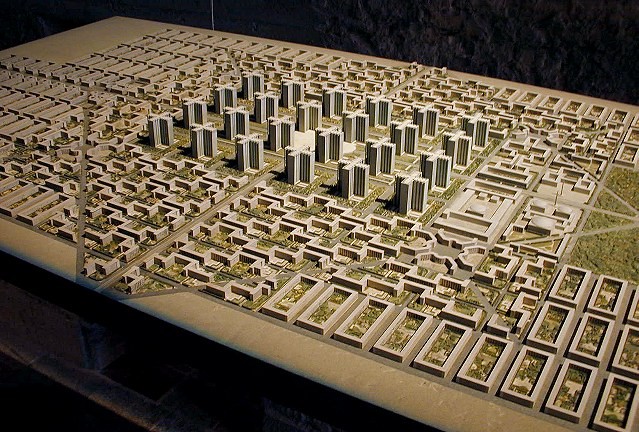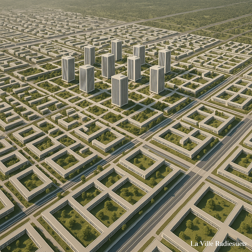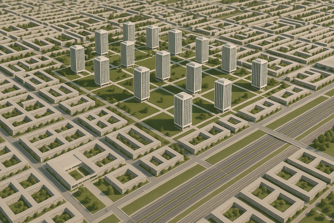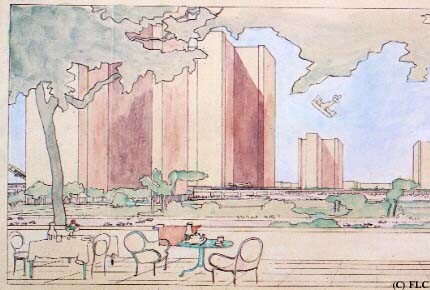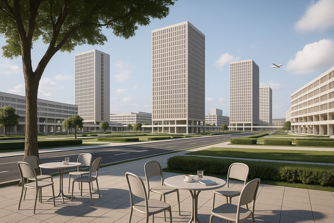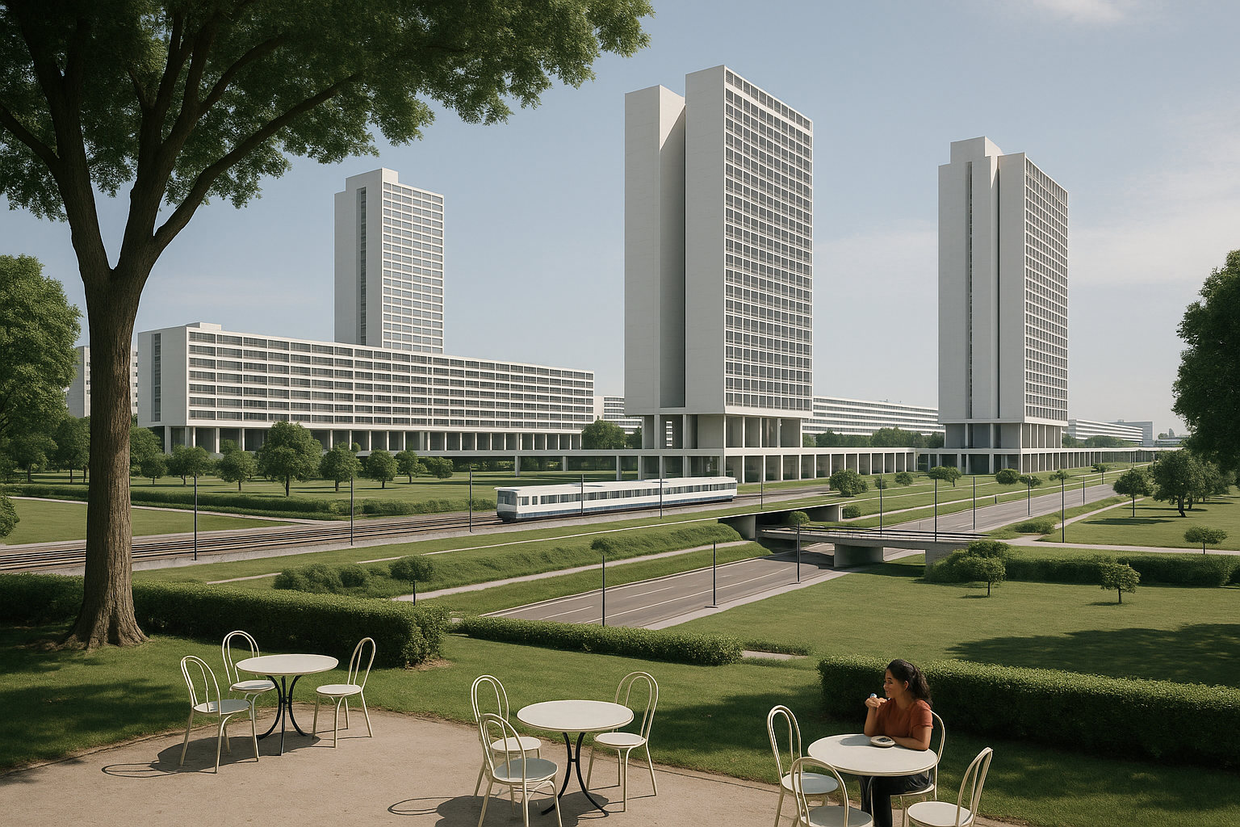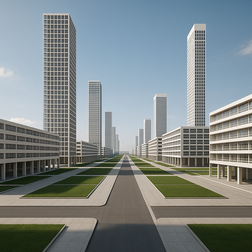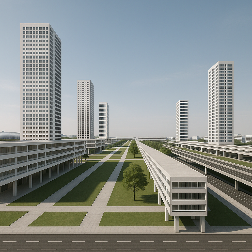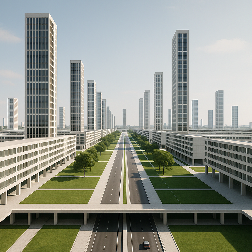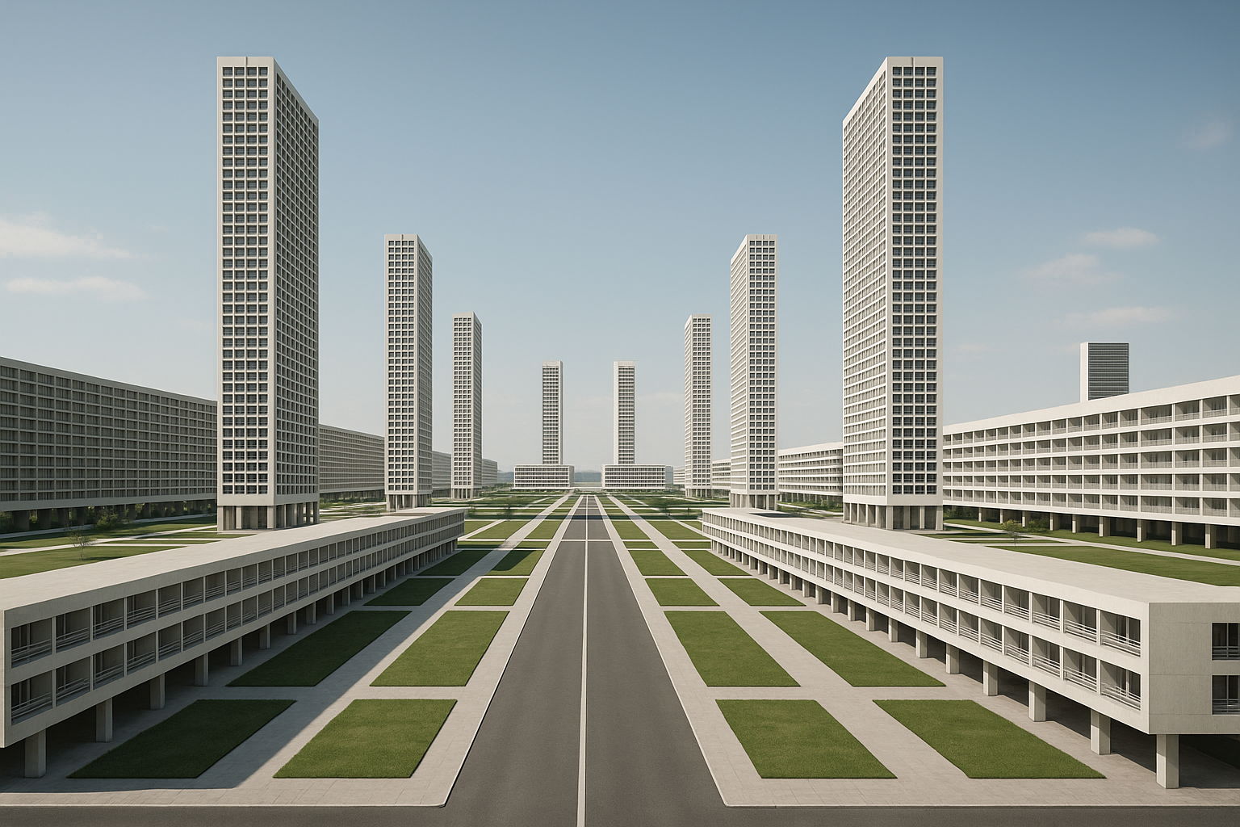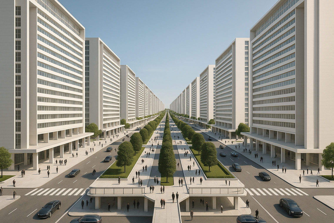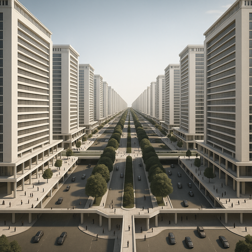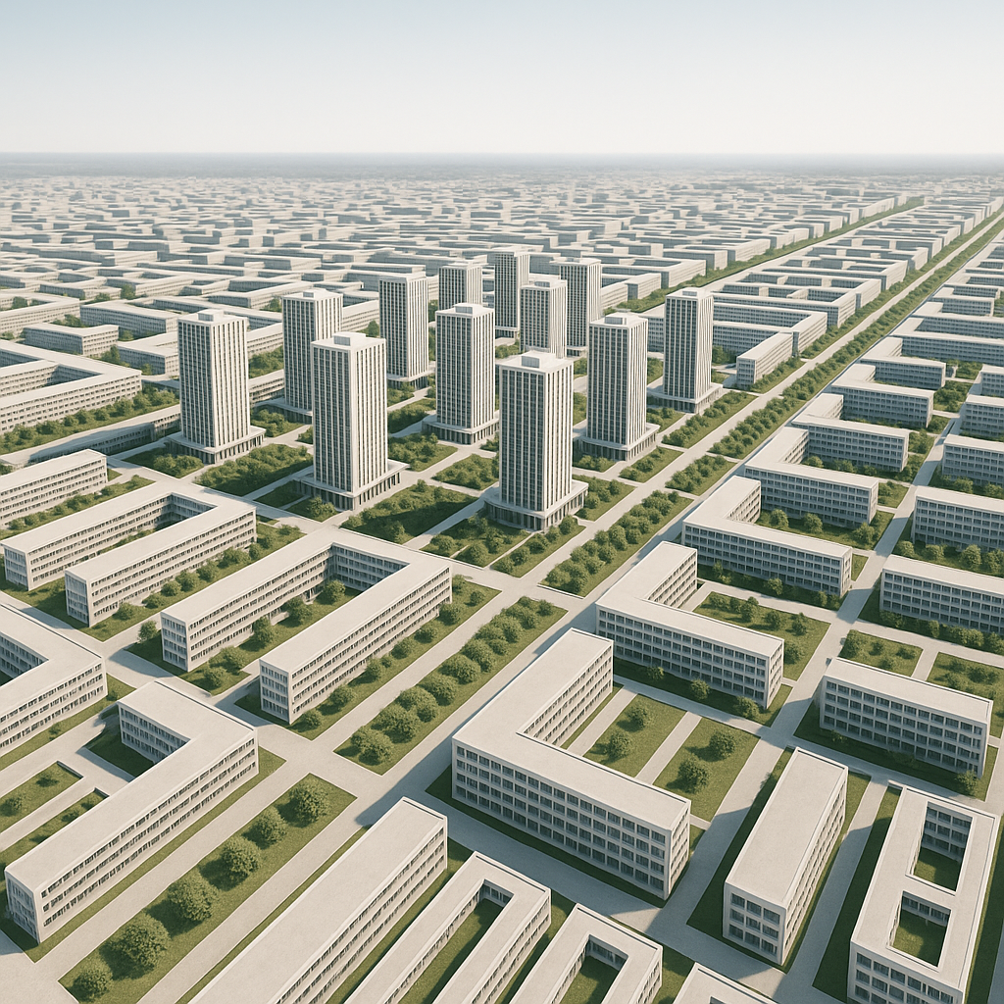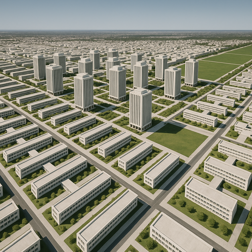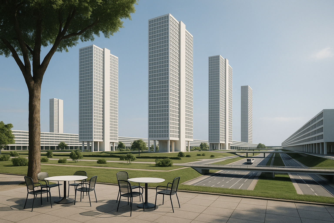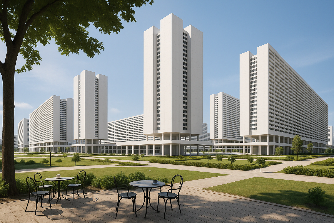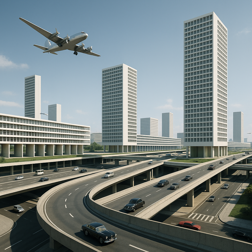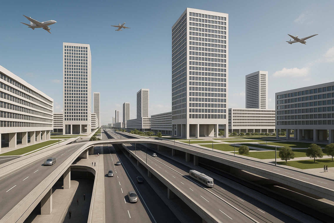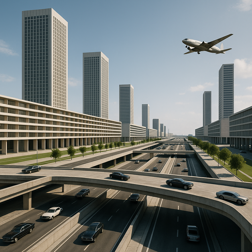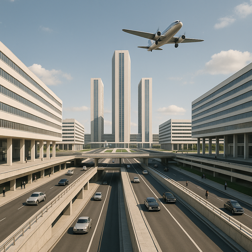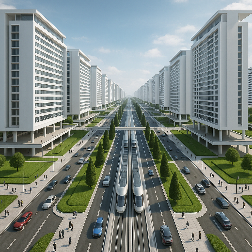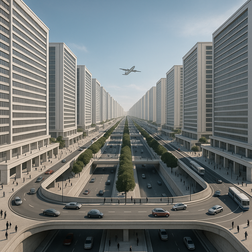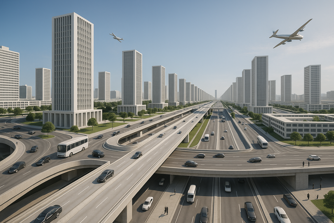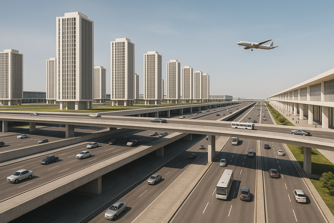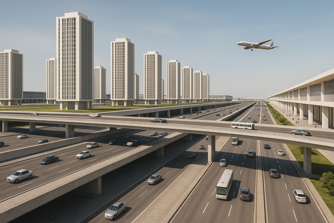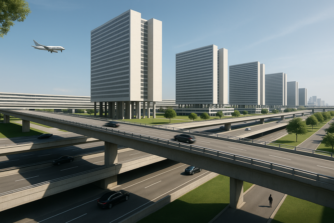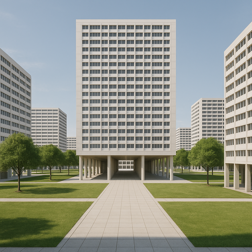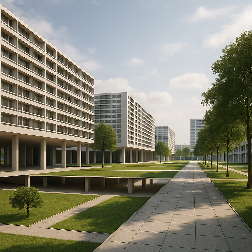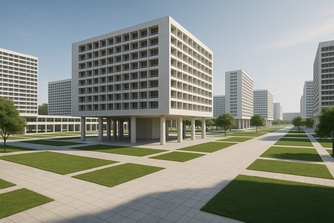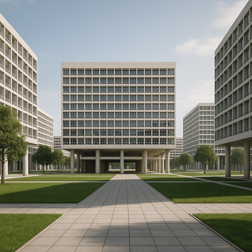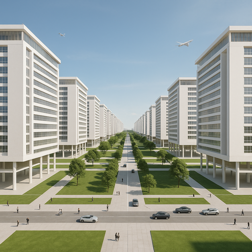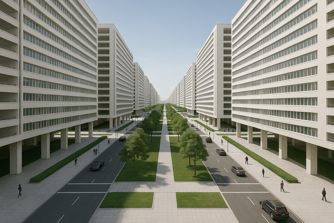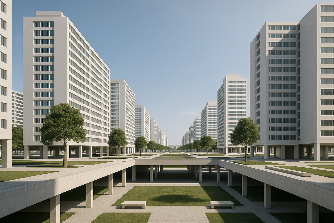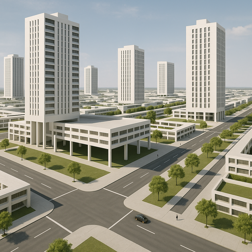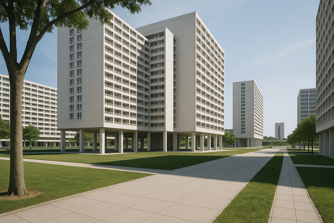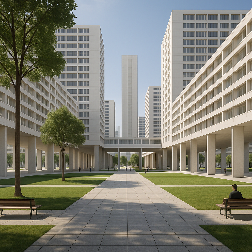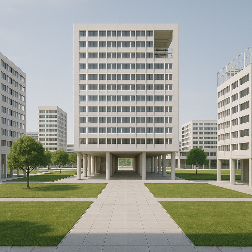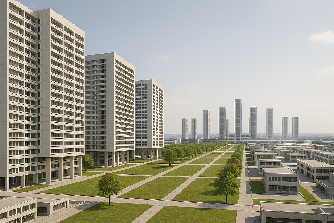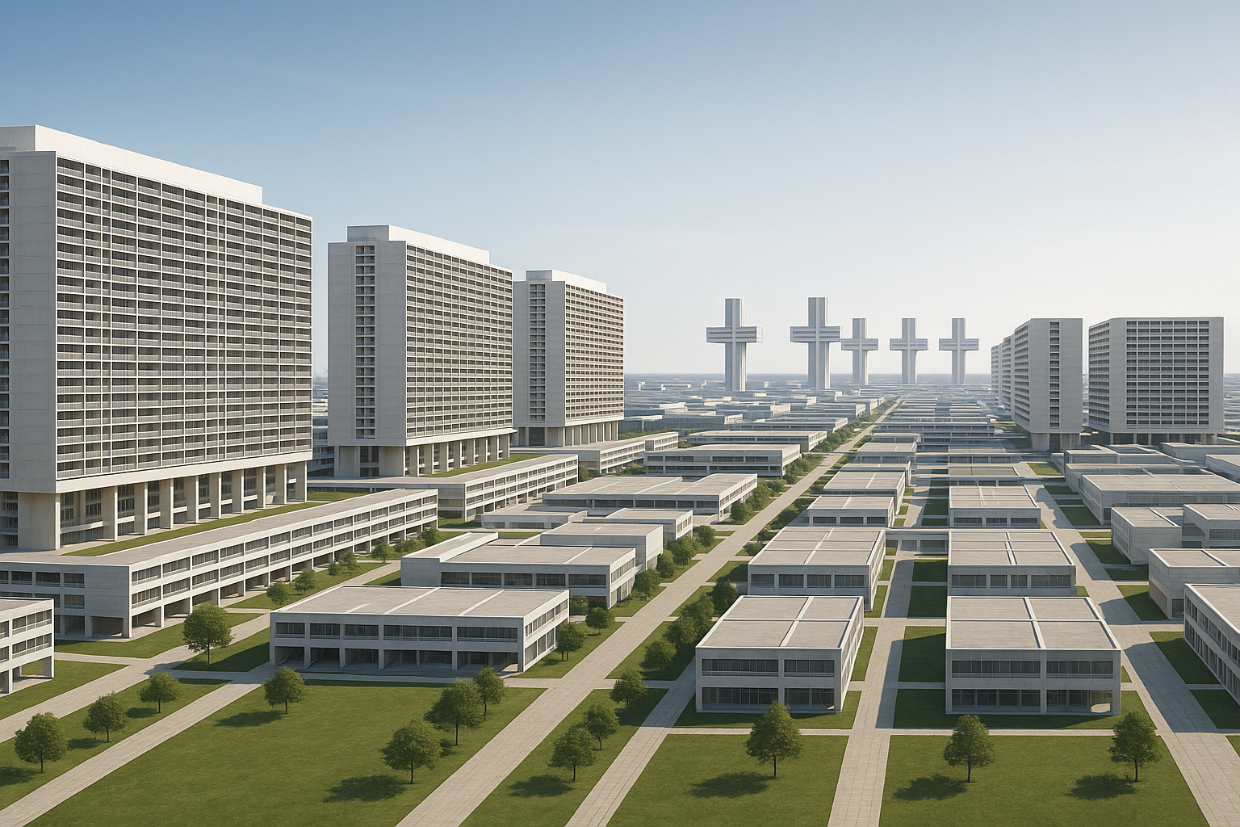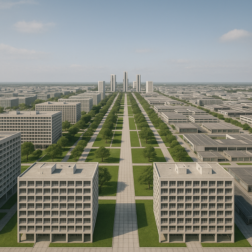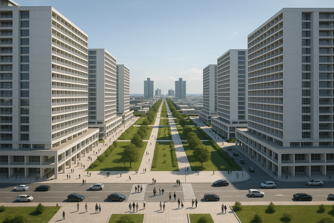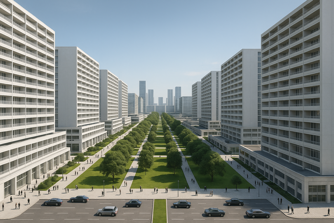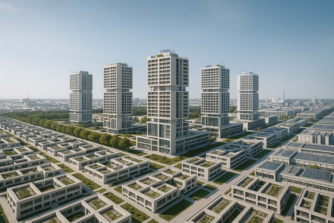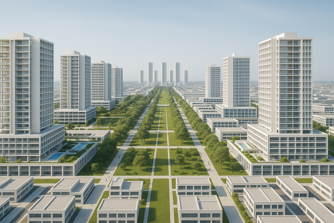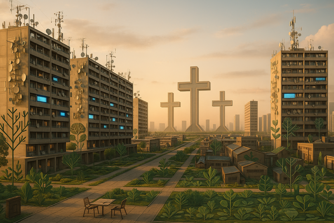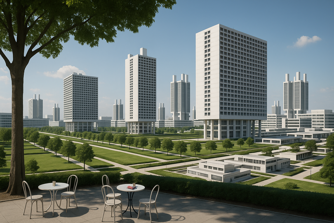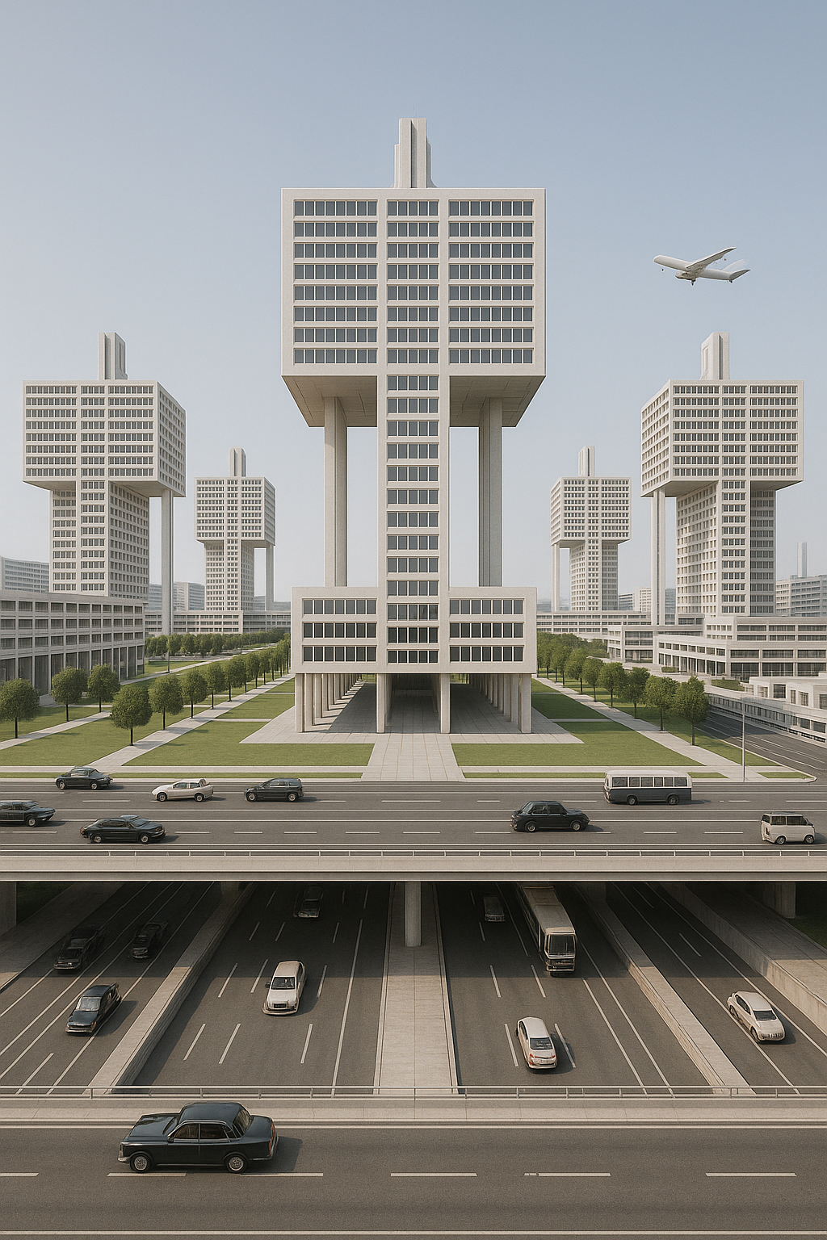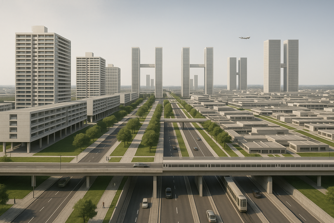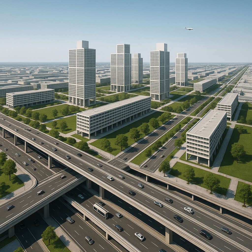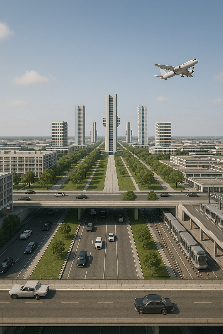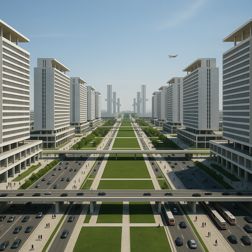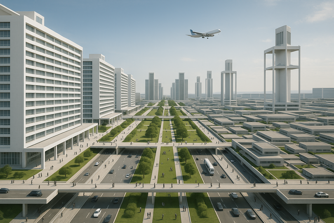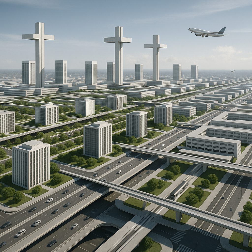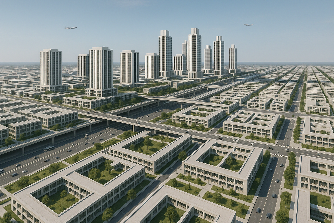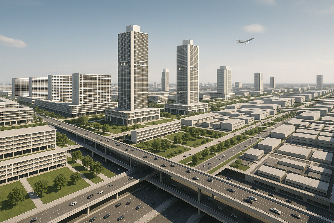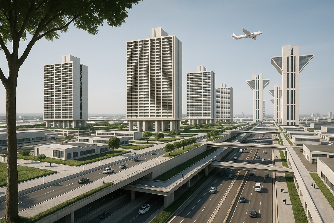La Ville Radieuse/ Cidade Radiosa de Le Corbusier
Principais características
Prompt positivo: Ultra-realistic 8K architectural visualization, eye-level perspective of La Ville Radieuse (The Radiant City) by Le Corbusier, conceived in 1930. The city is portrayed as a fully rational, geometric, and efficient utopian model, designed according to Modernist principles. It features a bold, repetitive urban structure composed of orthogonal grids, monumental towers, modular housing blocks, and clearly defined circulation axes. Every element exudes order, clarity, and purpose. Wide open green spaces separate zones of activity, reinforcing the separation of functions: residential, commercial, administrative, and leisure areas are distinctly organized across the plan. A vast, interconnected infrastructure system supports mobility and communication throughout the territory, integrating roadways, rail lines, and pedestrian walkways with surgical precision. Buildings are pure, abstract volumes — white, clean, and elevated on pilotis — echoing Le Corbusier’s “Five Points of Architecture.” The visual atmosphere emphasizes functional beauty, industrial order, and civic idealism. Rendered under soft natural daylight, with detailed textures of concrete, glass, and manicured greenery. The composition captures the city’s monumental scale and disciplined harmony, embodying the essence of modern urban utopia.
Prompt negativo: low resolution, sci-fi elements, futuristic dystopia, chaotic layout, medieval architecture, excessive detail, dirty or aged surfaces, nighttime scene.
Imagens produzidas pelo Chat GPT a partir de entradas de texto
Características formais
Prompt positivo: Ultra-realistic 8K architectural visualization, eye-level perspective of La Ville Radieuse (The Radiant City) by Le Corbusier, conceived in 1930. The city unfolds as a pure expression of geometry — an abstract, orthogonal plan composed of repeated modules, grids, and towering vertical structures. Every element is a study in repetition: identical towers, mirrored urban blocks, and strictly aligned thoroughfares form a unified, highly rational environment. The architectural language is unmistakably Modernist — buildings are raised on pilotis, creating open ground planes beneath vast residential sectors. Slender high-rise towers dominate the skyline, clearly differentiating zones for housing and business, each functioning as vertical urban machines. The residential blocks form the central organizing axis of the city, flanked by expanses of green open space and expansive transportation corridors. Designed as a tabula rasa, the city rejects any historical or contextual constraints — it is meant to rise on untouched land, free from existing urban fabric. Materials are minimal and industrial: concrete, glass, and steel, rendered with crisp precision. The image captures the spatial clarity, monumental repetition, and ideological purity of a fully controlled, forward-looking urban utopia. Natural daylight enhances the stark contrasts and emphasizes the spatial logic of the design.
Prompt negativo: low resolution, rustic or organic shapes, historical or vernacular architecture, baroque elements, chaotic layout, dark lighting, dirt or weathered textures, nighttime scene, rural background.
Imagens produzidas pelo Chat GPT a partir de entradas de texto
Características de Infraestrutura de Mobilidade
Prompt positivo: Ultra-realistic 8K architectural visualization, eye-level perspective of La Ville Radieuse (The Radiant City) by Le Corbusier, envisioned in 1930. The scene captures a utopian urban system engineered for seamless mobility — a city where infrastructure and communication networks interconnect with surgical precision. Designed around the automobile, the city celebrates uninterrupted circulation: roadways flow fluidly “like the waters of a river,” unimpeded by congestion or barriers. Vehicles move along elevated expressways and sunken boulevards, organized into multi-tiered systems — each level dedicated to a specific mode of transport, from private cars to buses, trams, and pedestrians. Airplanes soar overhead, portrayed as a normalized component of urban transit, embodying the spirit of a new industrial age. Streets are treated as “circulation machines,” designed not only for movement but as architectural elements themselves. The urban fabric is highly geometric, with monumental towers, linear blocks, and vast open spaces arranged according to Modernist principles. Materials such as brushed concrete, glass, and steel dominate the built environment, rendered under crisp daylight. The atmosphere is clear, sharp, and dynamic — emphasizing the city’s devotion to speed, order, and technological progress.
Prompt negativo: low resolution, medieval or rustic streets, unpaved roads, chaotic traffic, lack of vehicles, organic or curved street plans, nighttime, dystopian ambiance, historical setting, poor infrastructure detailing.
Imagens produzidas pelo Chat GPT a partir de entradas de texto
Características dos Espaços Verdes
Prompt positivo: Ultra-realistic 8K architectural visualization, eye-level perspective of La Ville Radieuse (The Radiant City) by Le Corbusier, imagined in 1930. The scene captures the interplay between rigid geometry and open space, as voids emerge beneath the elevated residential blocks — vast areas suspended over pilotis, creating liberated ground planes. These free zones are not residual; they are deliberately structured within the city’s strict orthogonal grid, functioning as buffers and transitional thresholds between distinct urban functions. Open green spaces stretch across the modular matrix, echoing the discipline of the city’s layout while offering light, air, and leisure. These areas serve as liminal zones — where architecture yields to landscape, and movement flows beneath the monumental forms. The environment is defined by repetition and precision: rectilinear towers, gridded plazas, and tree-lined corridors align perfectly with the overall urban logic. Materials such as white concrete, glass, and steel articulate a clean, modernist aesthetic. Daylight filters through open voids, casting soft shadows under the elevated structures, emphasizing the spatial clarity and ideological rigor of a city planned from scratch.
Prompt negativo: low resolution, irregular layout, natural terrain, informal settlements, curved or organic street patterns, historical architecture, rustic materials, nighttime, overgrown vegetation, dystopian tones.
Imagens produzidas pelo Chat GPT a partir de entradas de texto
Características Espaciais e Funcionais
Prompt positivo: Ultra-realistic 8K architectural visualization, eye-level perspective of La Ville Radieuse (The Radiant City) by Le Corbusier, imagined in 1930. The residential core dominates the center of the city with a dense, repetitive layout. Monumental “Unités” — prefabricated vertical housing blocks rising up to 50 meters — each accommodate up to 2,700 inhabitants and function as self-contained vertical villages. These residential towers feature integrated facilities such as restaurants, laundries, rooftop kindergartens, and open-air swimming pools. Between the towers, spacious linear parks stretch across the urban grid, maximizing exposure to natural light, offering recreation zones, and mitigating urban noise. The surrounding manufacturing sector unfolds as a geometric tangle of rectilinear blocks, meticulously organized into rectangular grids and physically separated from the residential zone by a green buffer strip. Warehouses and commercial shops are carefully aligned between the industrial and manufacturing areas, maintaining urban order and accessibility. At the civic center, fourteen cruciform towers rise with commanding presence — these structures house administrative and business functions, symbolizing the city’s “brain” in Le Corbusier’s vision. The atmosphere is clear and structured, rendered in daylight with clean, precise materials: white concrete, glass, and steel. The composition celebrates repetition, modularity, and the utopian clarity of the Modernist urban ideal.
Prompt negativo: low resolution, non-modern architecture, curved forms, chaotic layout, medieval or traditional buildings, weathered or rustic textures, nighttime, excessive greenery overtaking structures, dystopian or abandoned appearance.
Imagens produzidas pelo Chat GPT a partir de entradas de texto
Todos os prompts anteriores.
Prompt positivo: Ultra-realistic 8K architectural visualization, eye-level perspective of La Ville Radieuse (The Radiant City) by Le Corbusier, conceived in 1930. The city is depicted as a fully rational, geometric, and efficient utopia, designed under Modernist principles. Its bold urban structure is defined by a strict orthogonal grid, monumental cruciform towers, prefabricated modular housing blocks, and clearly defined circulation axes. Every element radiates order, clarity, and functional purpose.
The residential core dominates the city’s center in a dense and repetitive formation. Monumental “Unités” — vertical housing blocks rising up to 50 meters — each accommodate 2,700 inhabitants and operate as self-sufficient vertical villages. These towers include integrated amenities such as rooftop kindergartens, restaurants, laundries, and outdoor swimming pools. Between them, expansive linear parks unfold across the modular grid, optimizing access to natural light, creating noise-buffer zones, and offering vibrant spaces for leisure and rest.
The manufacturing sector forms a geometric tangle of rectangular blocks, meticulously arranged and physically separated from the residential core by a green buffer zone. Warehouses and commercial buildings are precisely aligned between the industrial and productive zones, ensuring urban efficiency and functional separation.
Fourteen cruciform towers stand at the civic core — imposing vertical structures housing administrative and business functions, envisioned by Le Corbusier as the “brain” of the city.
Mobility is central to the design: roads are conceived as “machines for circulation” and organized into multiple vertical layers — each dedicated to a specific mode of transport, from private automobiles to trams, buses, and pedestrians. The traffic flows continuously, “like the waters of a river,” with no barriers or congestion. Elevated expressways, sunken boulevards, and wide pedestrian walkways interlace with surgical precision. Airplanes are portrayed as everyday elements of urban movement, seamlessly integrated into the city’s infrastructure.
The architecture strictly adheres to Modernist ideals: pure, abstract volumes in white concrete and glass rise over pilotis, freeing the ground for circulation and landscape. The built environment is defined by repetition, clarity, and monumentality — captured under soft daylight, with detailed textures of brushed concrete, reflective glass, and manicured vegetation.
The entire composition reflects the essence of a tabula rasa — a city designed from scratch, unbound by historical or contextual constraints, expressing the ideological purity, monumental repetition, and visionary order of a fully planned, high-modernist urban utopia.
Prompt negativo: low resolution, organic street layouts, medieval or vernacular architecture, weathered surfaces, dark or nighttime scenes, unstructured or chaotic traffic, dystopian mood, historical city context, curved forms, excessive vegetation.
Imagens produzidas pelo Chat GPT a partir de entradas de texto
