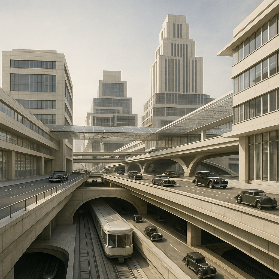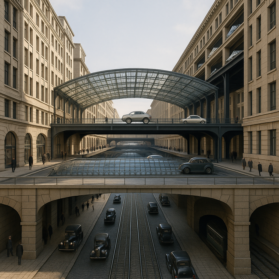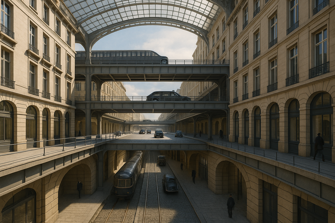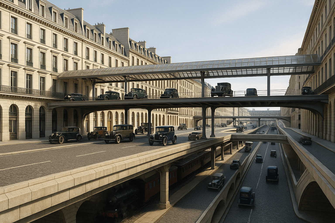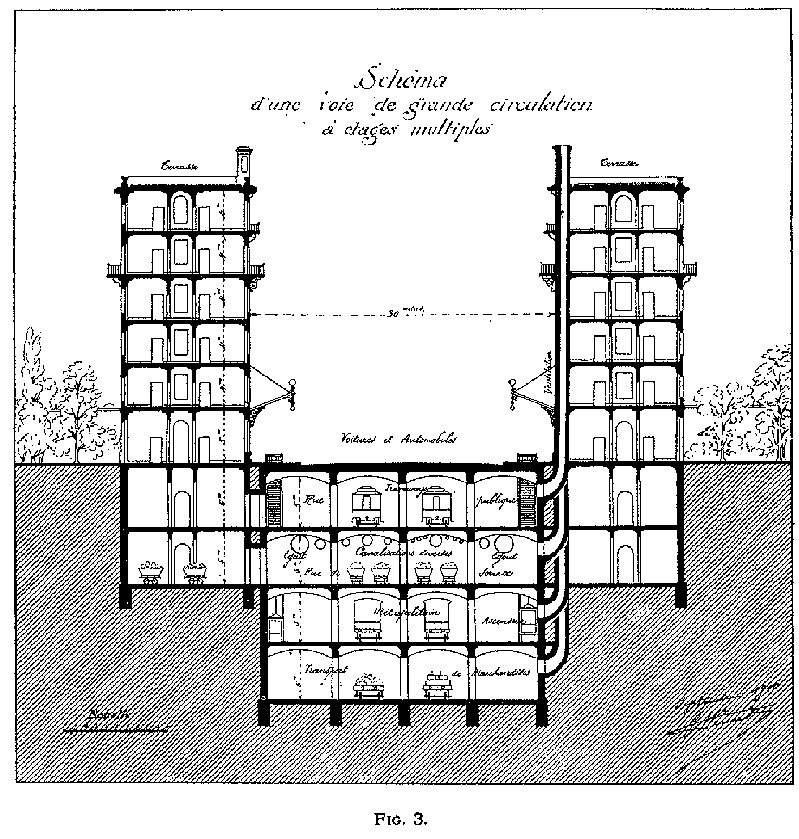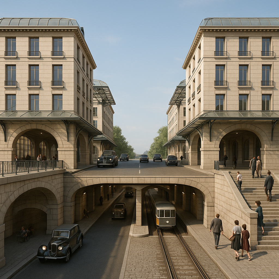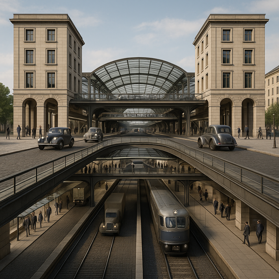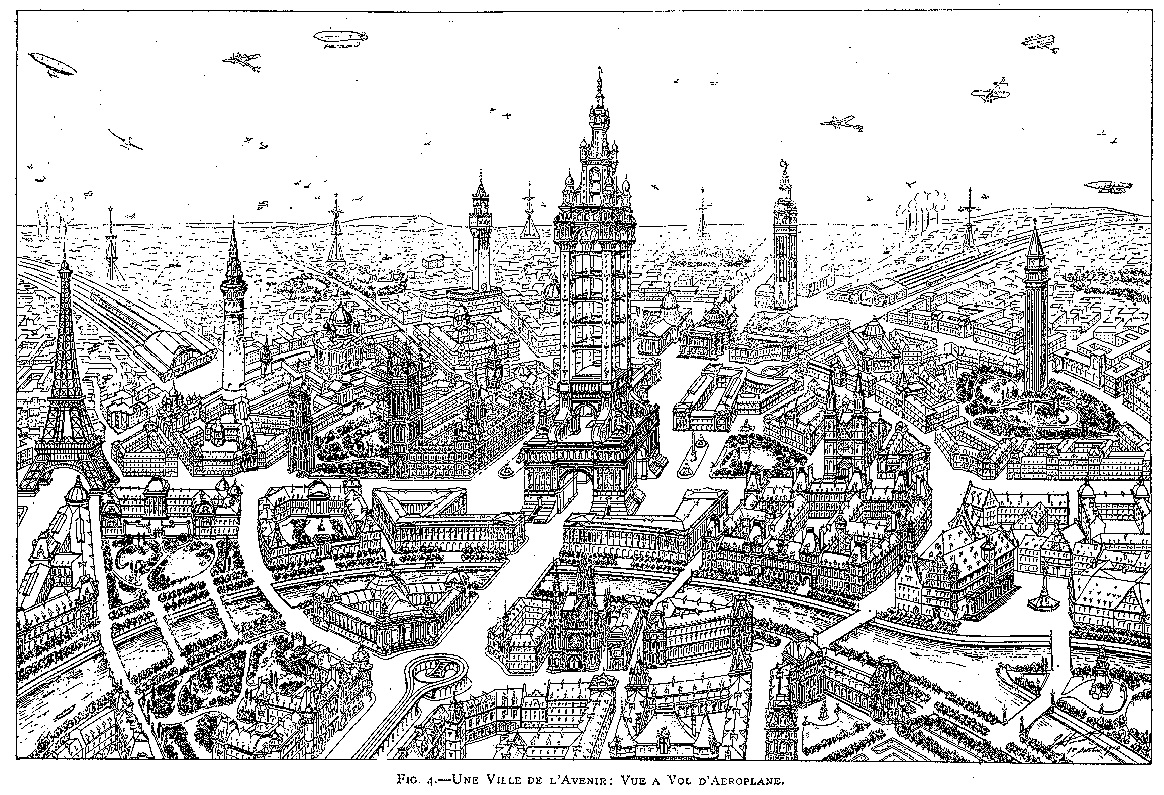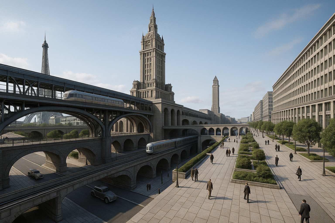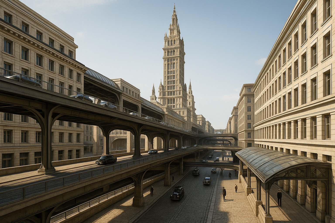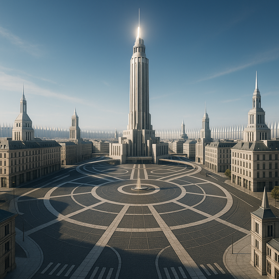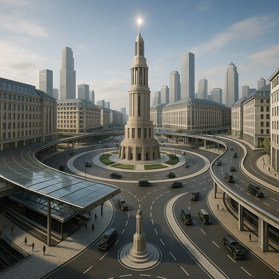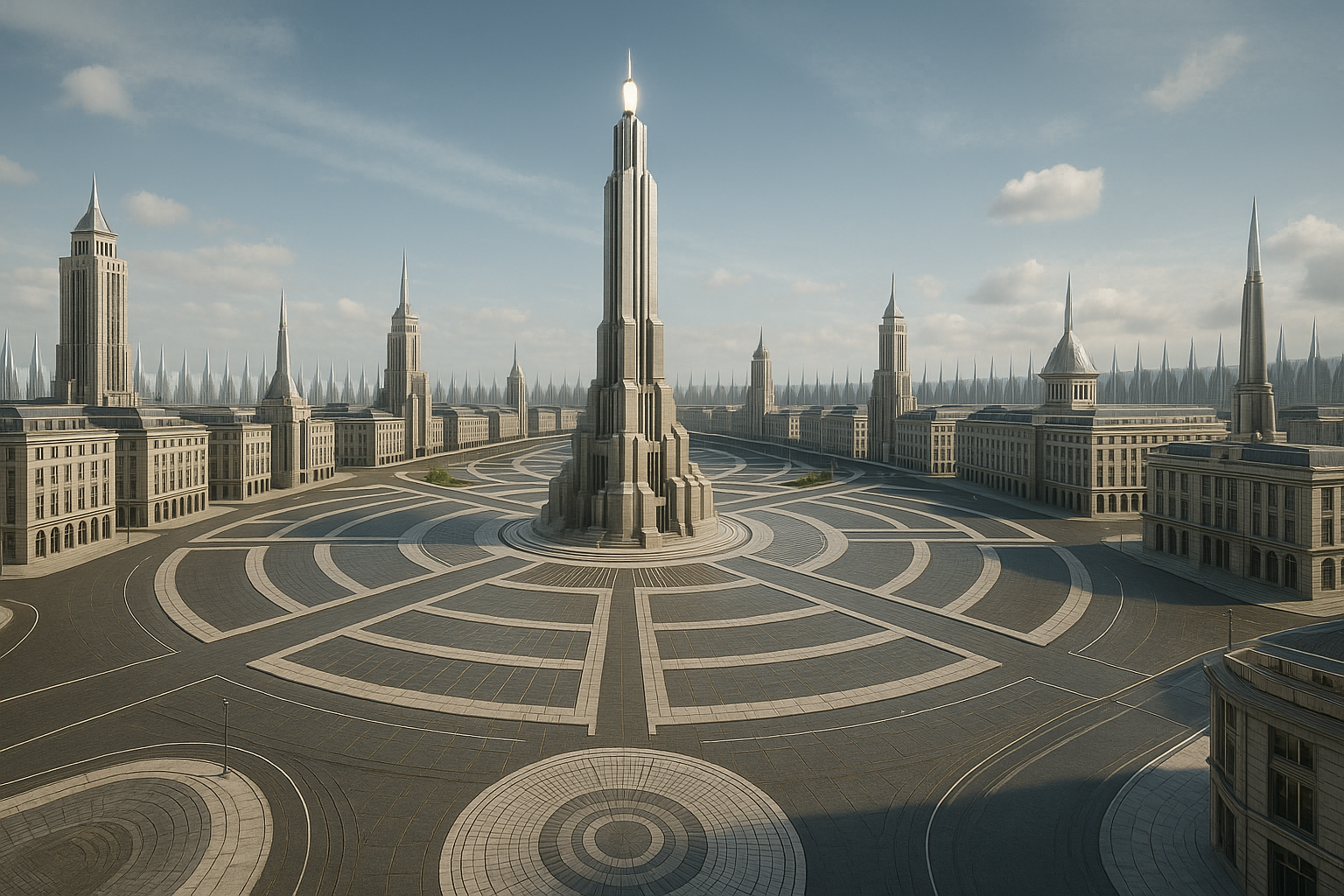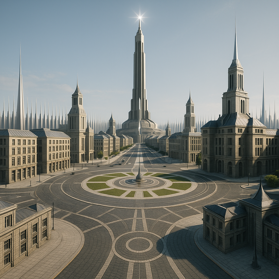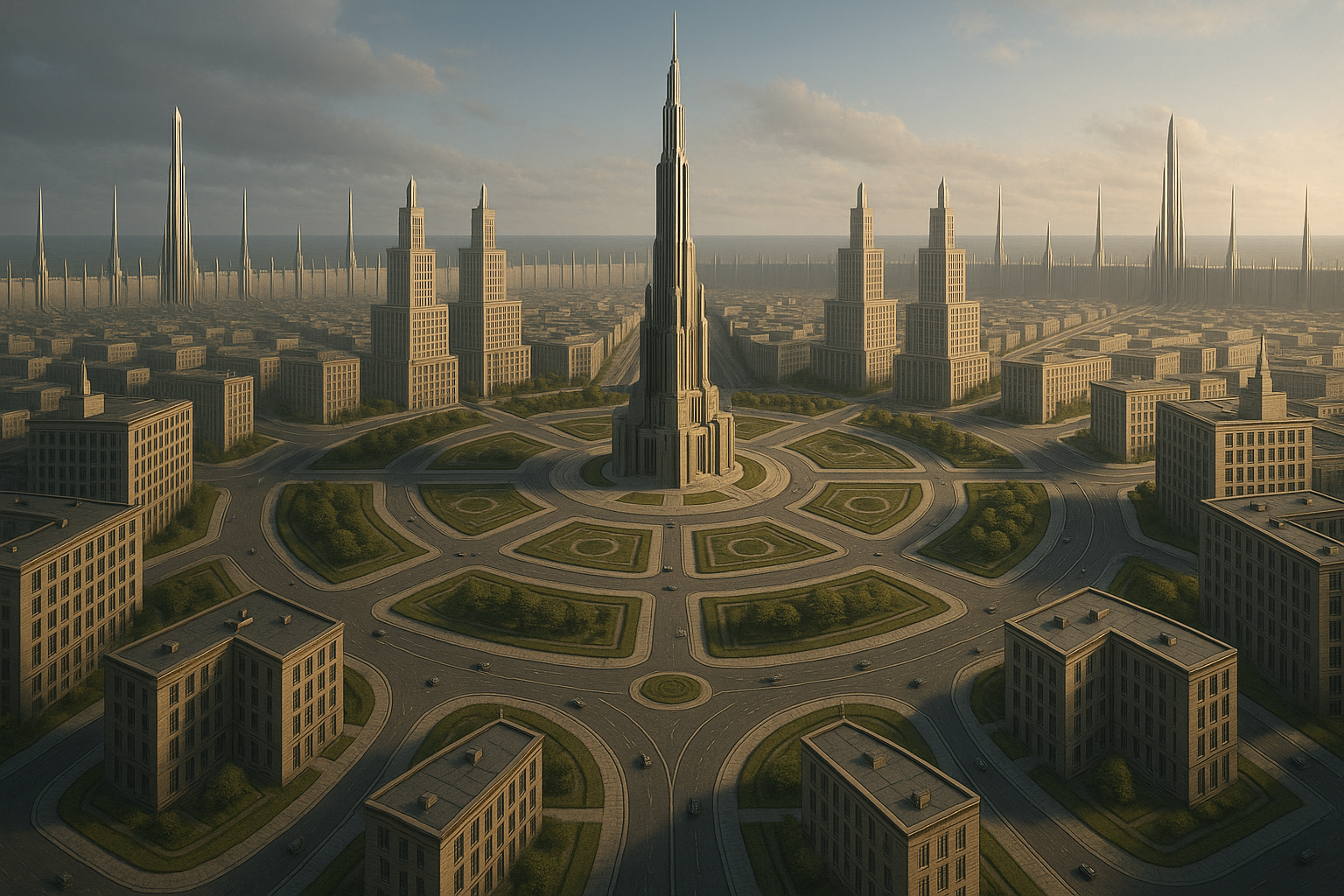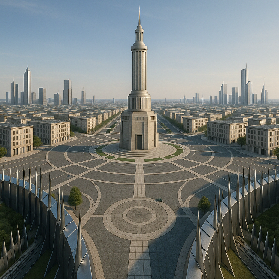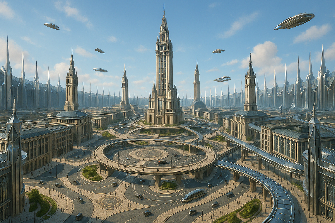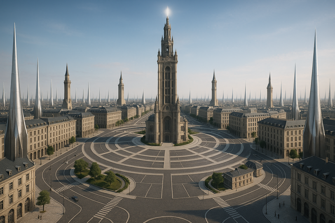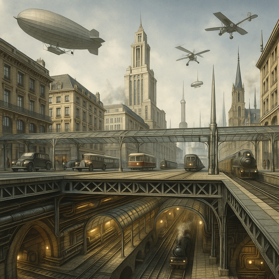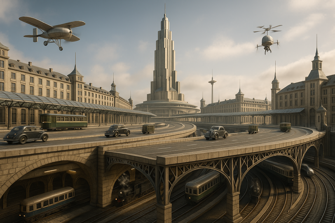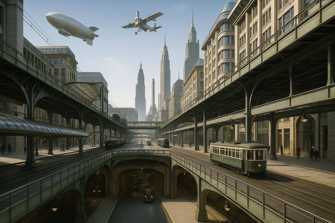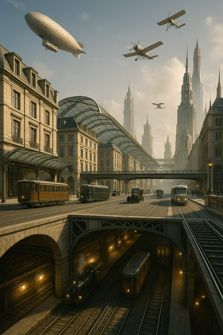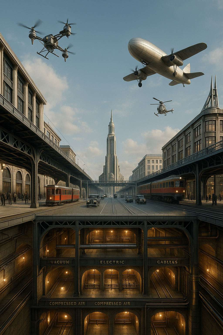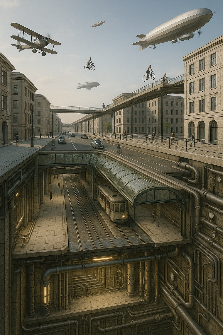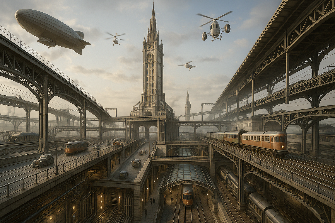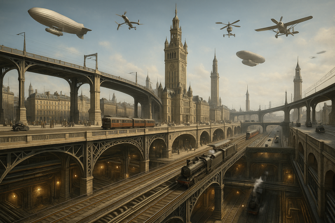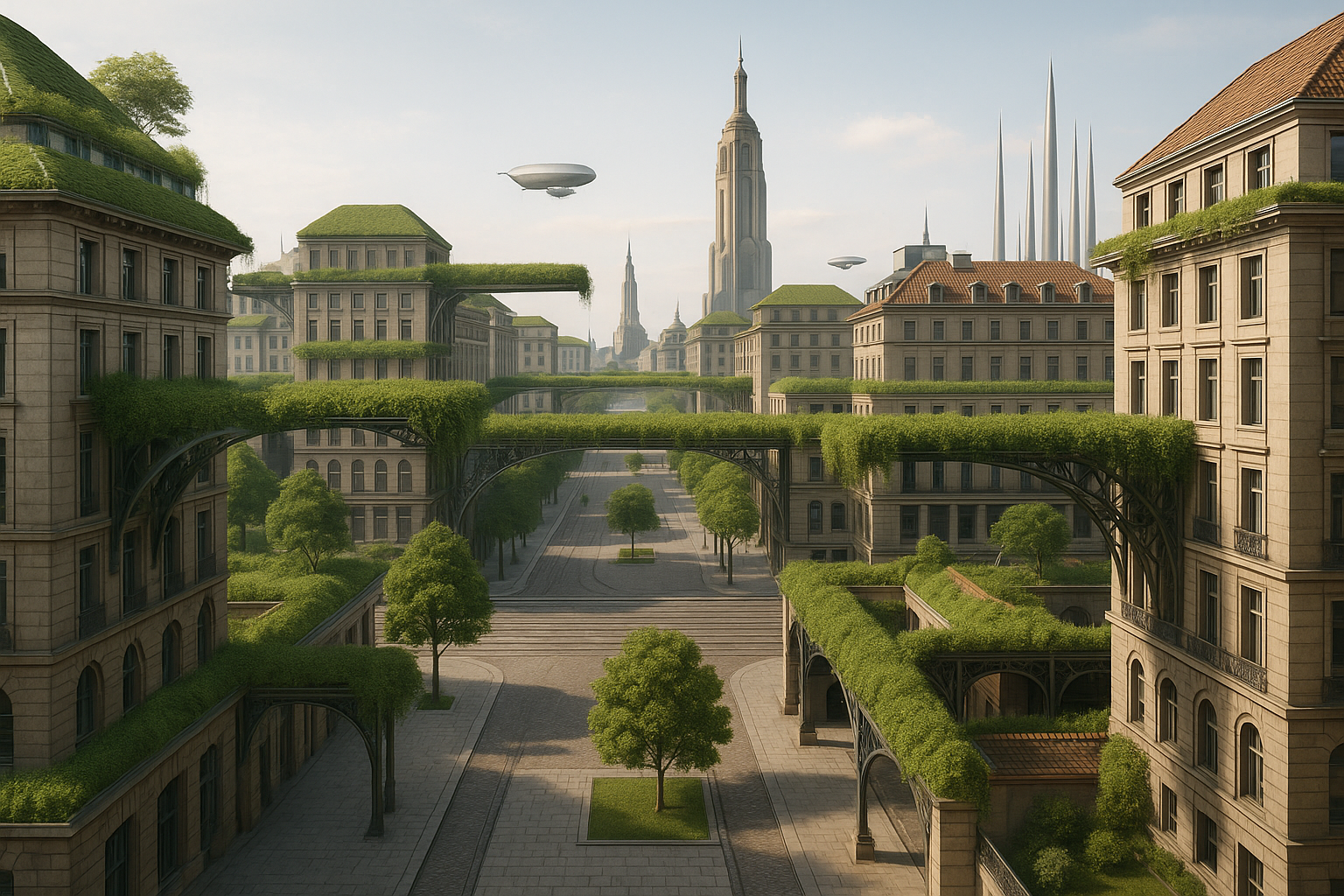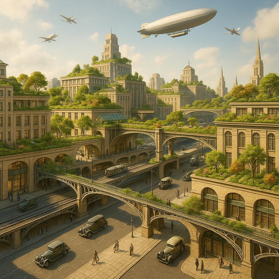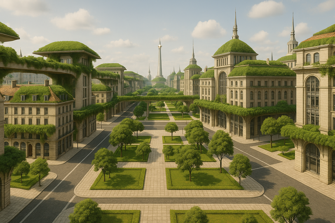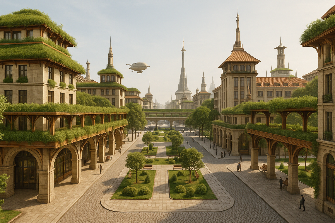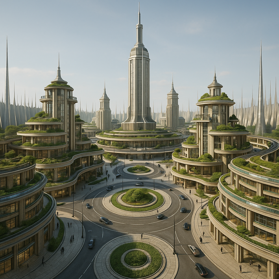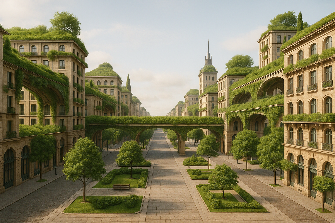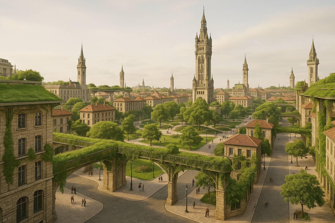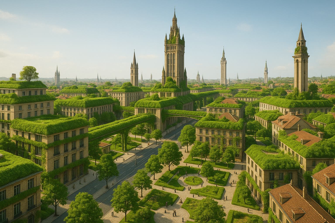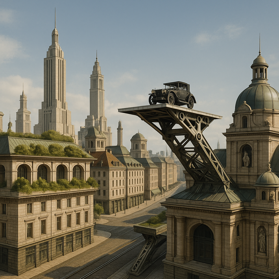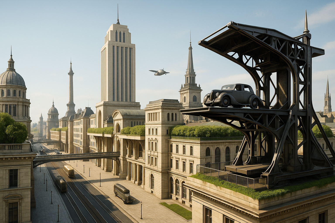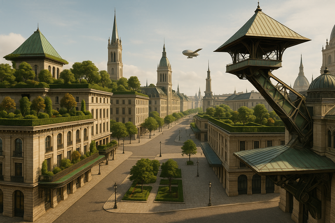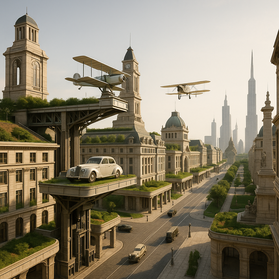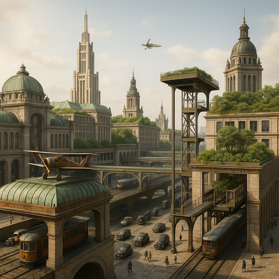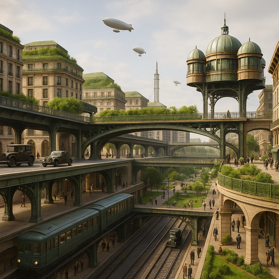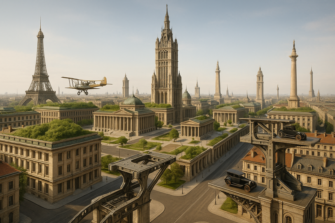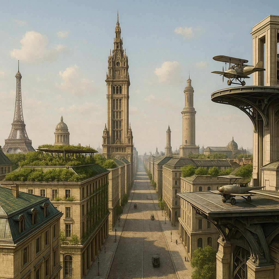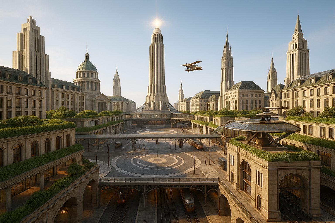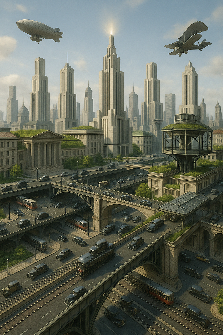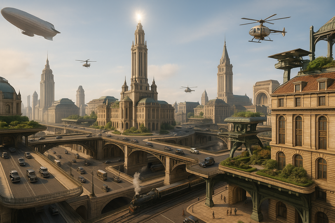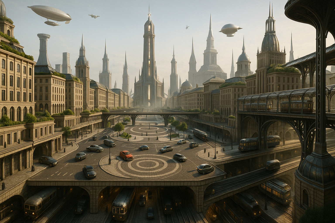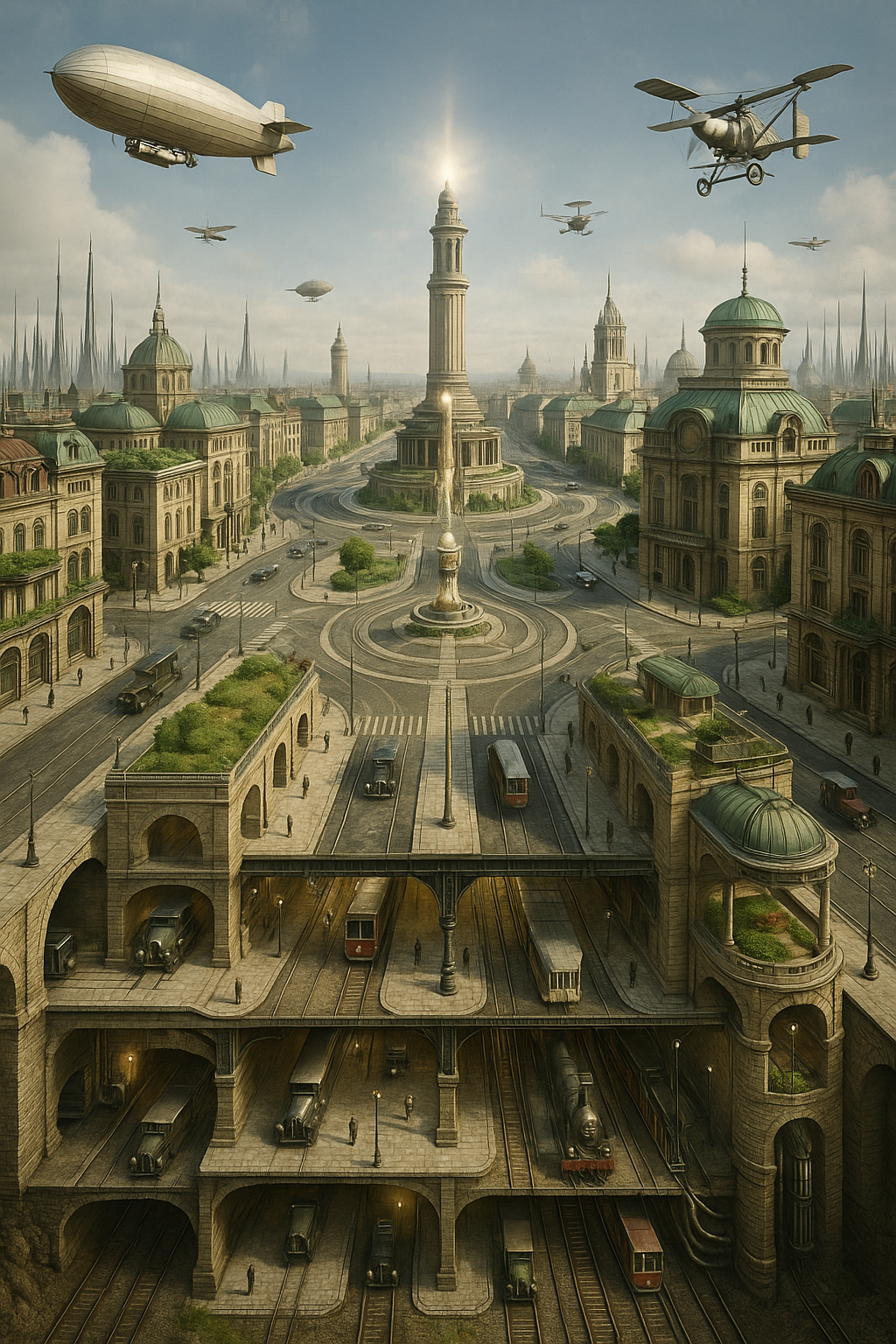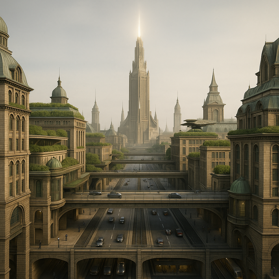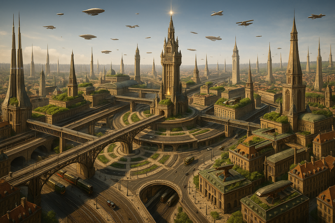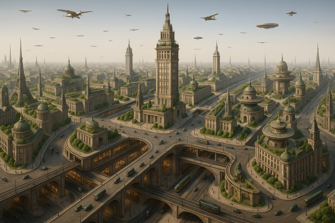Cidade do amanhã de Eugêne Hénard
Principais características
Prompt positivo: Ultra-detailed 8K architectural visualization, eye-level perspective of The City of Tomorrow by Eugène Hénard, 1910. A visionary urban proposal defined by its multilayered circulation system — the city is organized across several levels, with underground networks, subterranean galleries, railway systems, and dedicated streets for light vehicles and pedestrians.
Designed to accommodate a high volume of automobiles and emerging transport technologies, the city’s structure promotes fluid and functional movement, solving congestion through vertical separation of traffic types. Each level is meticulously planned to serve specific transit needs, from freight and rail to local pedestrian flows.
Above ground, building façades are aligned uniformly, creating a harmonious and organized urban rhythm. This architectural discipline reinforces both visual coherence and spatial efficiency, blending aesthetics with practicality.
The rendering features photorealistic materials — stone façades, steel supports, glass canopies, cobblestone and asphalt textures — under natural daylight with soft ambient shadows. The image captures the early modernist ambition of Hénard’s vision: an orderly, technologically advanced metropolis optimized for circulation and efficiency.
Prompt negativo: low resolution, chaotic street layout, asymmetrical or historicist façades, rural scenes, fantasy elements, post-apocalyptic imagery, organic or informal design, lack of infrastructure, bright or cartoonish tones, medieval motifs.
Imagens produzidas pelo Chat GPT a partir de entradas de texto
Características formais
Prompt positivo: Ultra-detailed 8K architectural visualization, eye-level perspective of The City of Tomorrow by Eugène Hénard, 1910. The city is organized concentrically, with radial streets intersecting at circular roundabouts. This urban form creates a series of expanding rings, providing a structured and navigable layout that promotes efficient movement.
At the city’s edge rises a defensive wall composed of tall, metallic spires — sleek and futuristic, forming a shimmering perimeter that both protects and defines the boundary of the city. At its very center stands the Orientation Tower, a monumental vertical structure crowned with a powerful beacon, serving as a visual landmark and aerial traffic guide.
The skyline is punctuated by additional towers located at the vertices of major buildings, while four grand towers of distinct form and architectural character mark the cardinal directions. These towers, along with peripheral beacons, define the city’s orientation and spatial rhythm.
The design does not propose any specific location; it is a universal model — intended to address circulation and spatial organization challenges in any modern urban context. The image is rendered with photorealistic materials — metallic structures, reflective surfaces, stone facades, radial paving patterns — under natural daylight with soft ambient shadows. The composition captures Hénard’s forward-thinking urbanism: ordered, symbolic, and technologically attuned.
Prompt negativo: low resolution, disorganized street layouts, historic village scenes, fantasy or medieval elements, organic or asymmetrical plans, low-tech materials, rural or post-apocalyptic imagery, excessive greenery, random building placement, bright or cartoonish colors.
Imagens produzidas pelo Chat GPT a partir de entradas de texto
Características de Infraestrutura de Mobilidade
Prompt positivo: Ultra-detailed 8K architectural visualization, eye-level perspective of Eugène Hénard’s “City of Tomorrow,” envisioned in 1910. A visionary multi-level urban landscape unfolds, meticulously structured around a complex subterranean system. Beneath the city, vast networks of illuminated tunnels and technical corridors interconnect the buildings — carrying pipelines for vacuum waste disposal, compressed air, sterilized and river water, gasoline, liquid air, postal tubes, fresh air circulation, and a dense web of electric cables.
Above ground, the urban scene is alive with motion: cars, trams, trains, and locomotives glide through layered transport corridors. A striking element of Hénard’s foresight appears in the sky — experimental flying machines hover effortlessly, including large airships and light aircraft with horizontal and vertical propellers designed for motionless suspension.
The city is structured in tiers: the lowest level handles heavy cargo transport and infrastructure distribution; a mid-level open-air boulevard accommodates light vehicles and pedestrian flow; and above all, air traffic animates the sky. Four railways traverse the urban fabric — two central lines for long-distance travel and two lateral lines dedicated to train marshalling.
Rendered with photorealistic textures — exposed iron trusses, translucent glass canopies, aged stone facades, and glowing industrial lighting — the image captures Hénard’s proto-futurist vision of a vertically organized, mechanically vibrant, and aeronautically advanced metropolis. The atmosphere is crisp and analytical, lit with directional daylight and subtle atmospheric haze, echoing the rational elegance and bold optimism of early 20th-century urban utopianism.
Prompt negativo: low resolution, modern skyscrapers, fantasy or cyberpunk elements, neon lights, chaotic layout, post-apocalyptic ruins, unlit tunnels, broken geometry, futuristic drones or satellites.
Imagens produzidas pelo Chat GPT a partir de entradas de texto
Características dos Espaços Verdes
Prompt positivo: Ultra-detailed 8K architectural visualization, eye-level perspective of the “City of Tomorrow” by Eugène Hénard, envisioned in 1910. The urban landscape features expansive green roofs, elegantly integrated into the architecture of the early 20th century. Suspended gardens stretch between buildings, forming elevated ribbons of vegetation that hover above the streets.
The city’s layout is defined by a well-structured urban grid, permeated by a network of public parks and open plazas. These green spaces create rhythm and relief amid the dense fabric of the city, offering areas for leisure, social life, and visual harmony.
The scene captures the delicate interplay between built form and natural elements, rendered with photorealistic textures — aged stone, wrought iron details, clay roof tiles, and dense vegetation with varied shades of green. Illuminated by soft, ambient daylight, the atmosphere reflects a calm, utopian vision of early modern urban planning where nature and city merge seamlessly.
Prompt negativo: low resolution, futuristic architecture, glass towers, sci-fi elements, neon lights, post-apocalyptic setting, chaotic or asymmetrical layout, contemporary materials, barren urban landscape.
Imagens produzidas pelo Chat GPT a partir de entradas de texto
Características Espaciais e Funcionais
Prompt positivo: Ultra-detailed 8K architectural visualization, eye-level perspective of the “City of Tomorrow” by Eugène Hénard, imagined in 1910. The cityscape unfolds with monumental buildings, soaring towers, and civic structures arranged in perfect lateral alignment, carefully spaced to emphasize order and visibility. Each rooftop is functionally occupied — some transformed into lush green gardens, others into advanced mechanical platforms designed for vertical transportation.
These landing platforms are engineered to lift and lower both aircraft and automobiles between rooftop and subterranean levels, revealing Hénard’s fascination with mechanization and vertical mobility. Architectural variety defines the skyline: sleek modern towers coexist with historical monuments and preserved older buildings. This intentional layering of time reflects Hénard’s vision of architectural continuity — a future city that embraces progress without erasing its past.
Rendered with photorealistic textures — carved stone façades, oxidized copper roofs, mechanical platforms with articulated joints, and verdant rooftop vegetation — the image captures an atmosphere of technological elegance and urban foresight. Lit by natural daylight, the scene conveys both grandeur and precision in a visionary urban order.
Prompt negativo: low resolution, sci-fi or futuristic architecture, neon lights, post-apocalyptic setting, chaotic or irregular building placement, fully modern skyline, glass skyscrapers, fantasy elements.
Imagens produzidas pelo Chat GPT a partir de entradas de texto
Todos os prompts anteriores.
Prompt positivo: Ultra-detailed 8K architectural visualization, eye-level perspective of the “City of Tomorrow” by Eugène Hénard, envisioned in 1910. A visionary multi-level urban landscape unfolds, structured around a complex circulation system divided into layered zones. The city is meticulously organized into multiple levels, featuring underground galleries, rail systems, and designated streets for light vehicles and pedestrians.
Designed to accommodate high volumes of automobiles and emerging transportation technologies, Hénard’s city promotes fluid and efficient mobility through the vertical separation of traffic. Each layer is purpose-built: heavy freight and trains move below ground, while local pedestrian flow and light vehicles operate above.
Above the surface, the façades of buildings are uniformly aligned, creating a harmonious and disciplined urban rhythm. This visual regularity reinforces spatial coherence, blending aesthetics with functional clarity. The architectural massing follows a concentric layout, where radial streets intersect at circular plazas, forming expanding rings that structure the city and optimize movement.
At the city’s periphery rises a defensive wall of tall metallic towers — sleek and futuristic, defining a shimmering perimeter. At the heart stands the monumental Orientation Tower, crowned by a powerful beacon, serving as both visual landmark and aerial navigation guide. The skyline is punctuated by additional towers placed at the corners of major buildings, with four grand towers of distinct architectural character marking the cardinal points.
No specific location is defined; Hénard’s proposal is a universal urban model, adaptable to any modern context. The vision integrates infrastructure and symbol: a city engineered for clarity, direction, and seamless flow.
Beneath the city, vast illuminated tunnels and technical corridors interconnect the buildings, channeling pipelines for vacuum waste removal, compressed air, sterilized and river water, gasoline, liquid air, postal tubes, fresh air circulation, and dense networks of electrical cables.
The urban scene is vibrant with layered motion: cars, trams, trains, and locomotives glide along transport corridors, while in the sky, experimental flying machines float effortlessly — including large airships and lightweight aircraft with horizontal and vertical propellers designed for static suspension.
The rooftops of monumental towers, civic buildings, and aligned skyscrapers are functionally activated — some transformed into lush green gardens, others into mechanical landing platforms capable of lifting or lowering aircraft and automobiles between rooftop and subterranean levels.
Architectural layers of time coexist in Hénard’s vision: preserved historic monuments and classical buildings stand alongside modern vertical towers, reflecting a city that embraces the future without erasing its past.
Rendered with photorealistic materials — exposed steel trusses, aged stone façades, translucent glass canopies, oxidized copper roofs, reflective surfaces, cobblestone textures, radial paving patterns, and industrial lighting — the image captures the proto-futurist elegance and technological ambition of early 20th-century utopian urbanism. Illuminated by natural daylight with soft atmospheric shadows and a subtle mist, the composition conveys a rational yet daring vision of an aeronautically advanced, vertically layered, and symbolically ordered metropolis.
Prompt negativo: low resolution, sci-fi or cyberpunk architecture, neon lights, chaotic city layout, post-apocalyptic elements, fantasy motifs, modern glass skyscrapers, asymmetrical buildings, broken geometry, overgrown vegetation, dark or gloomy lighting.
Imagens produzidas pelo Chat GPT a partir de entradas de texto
