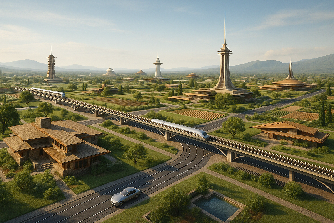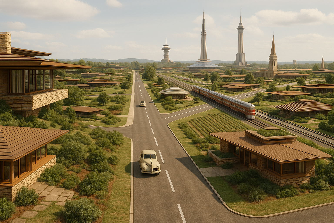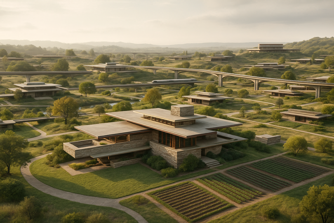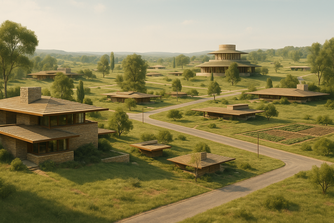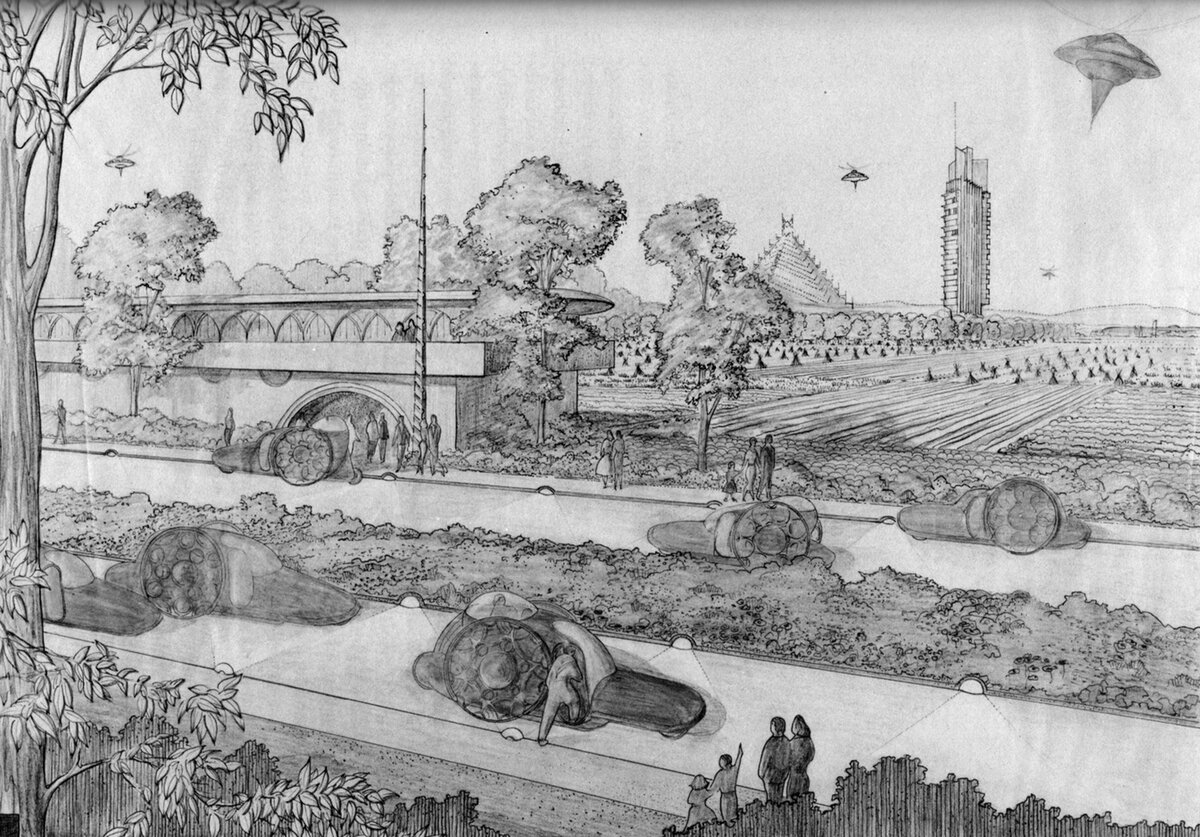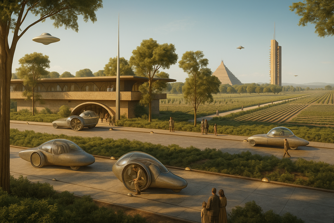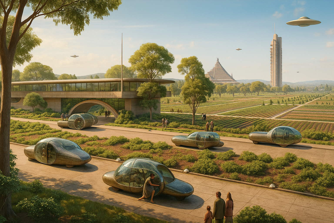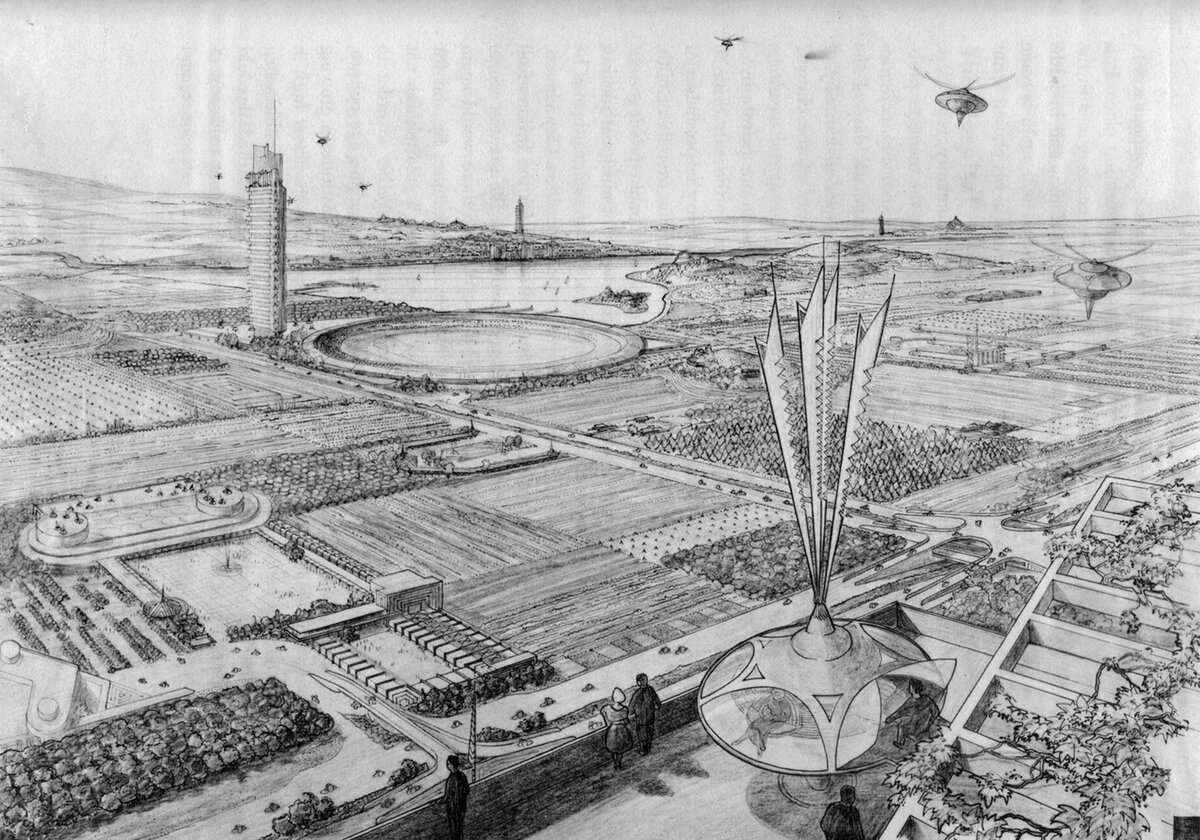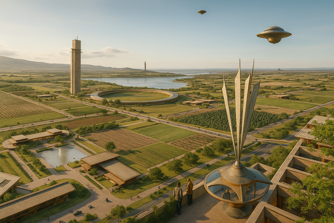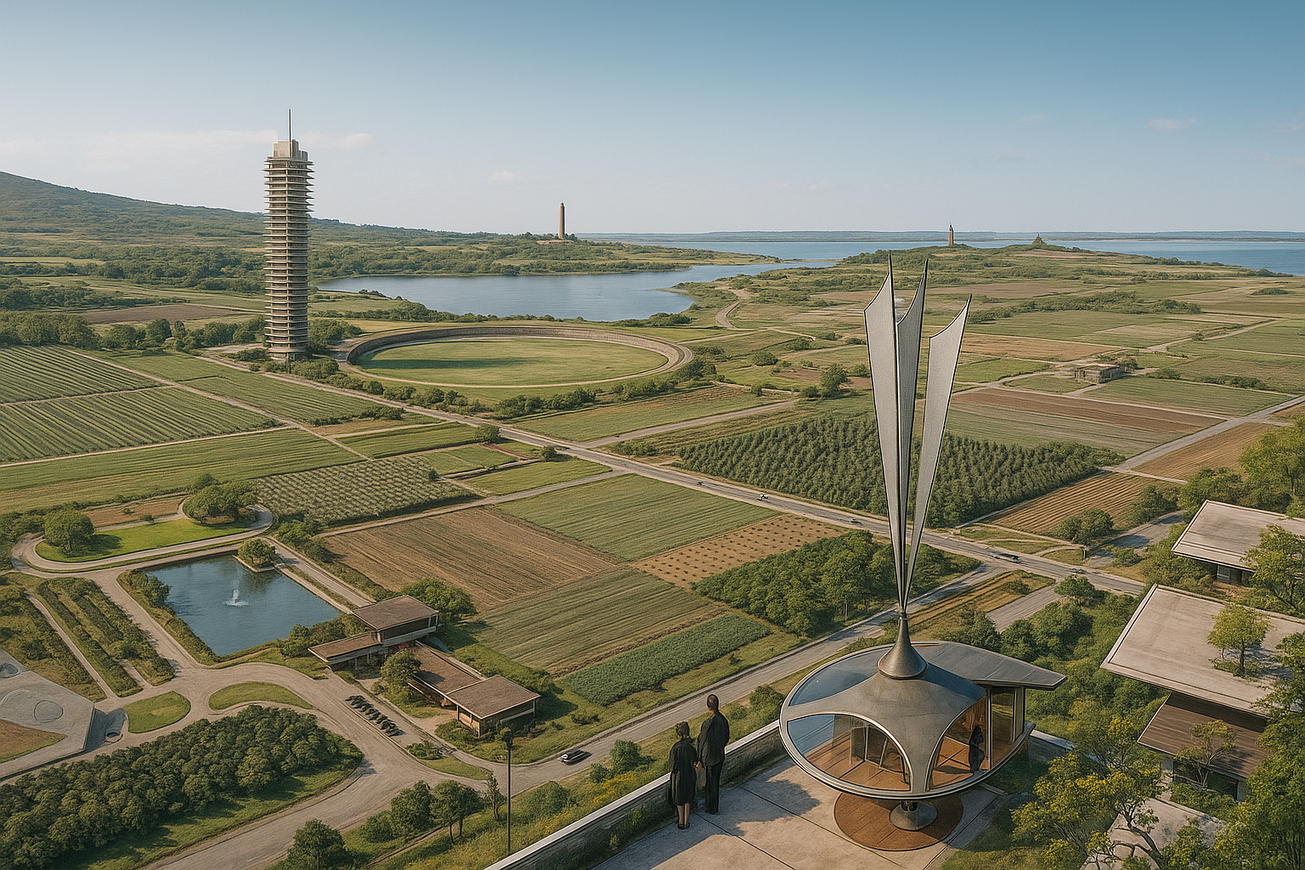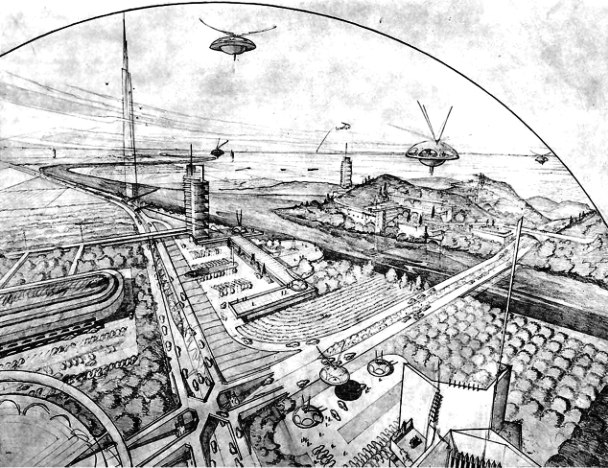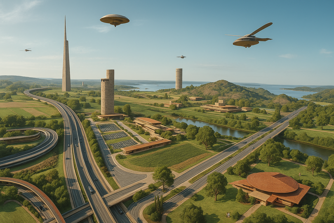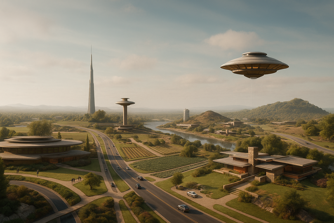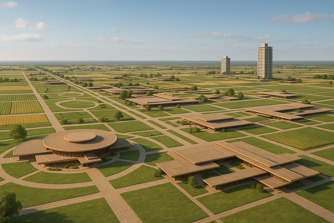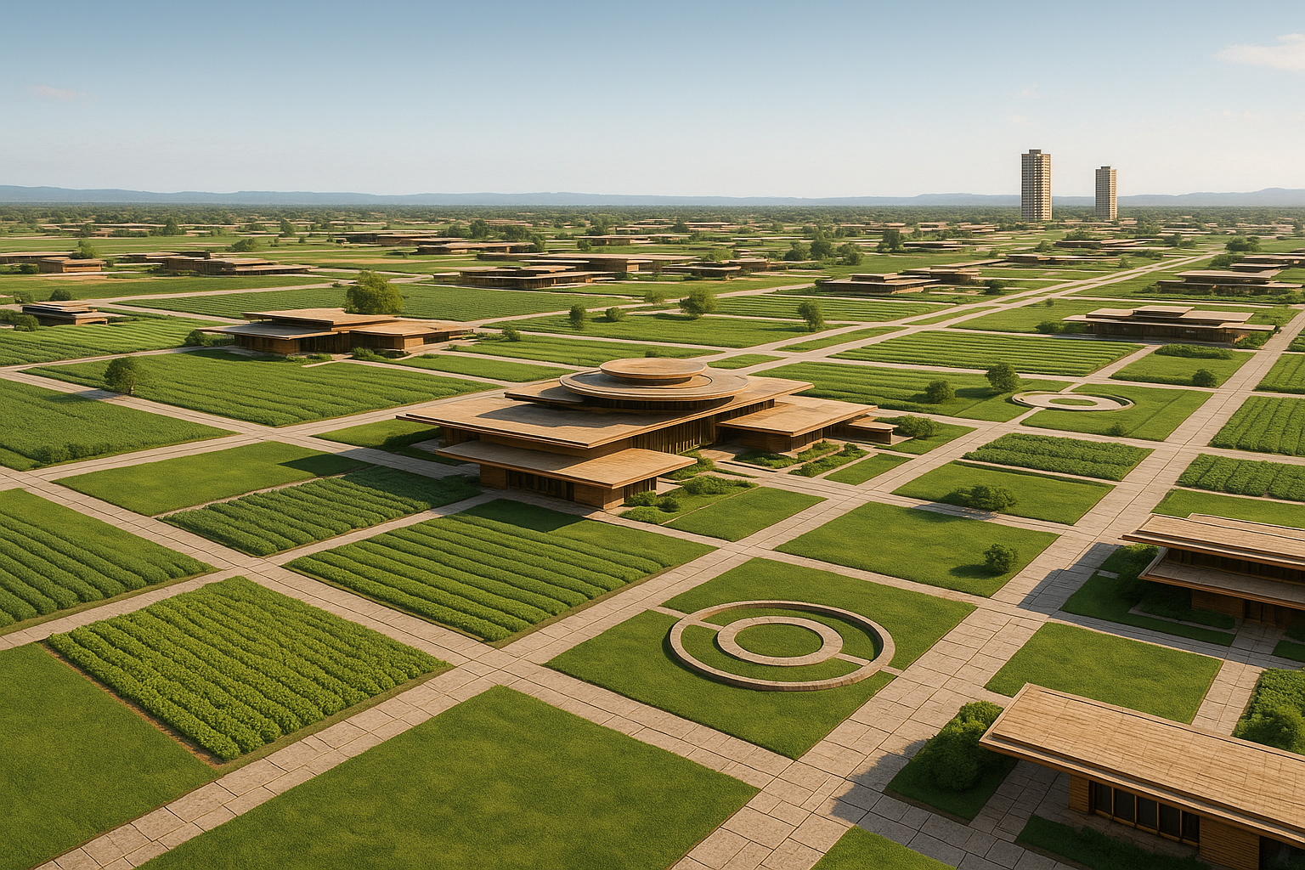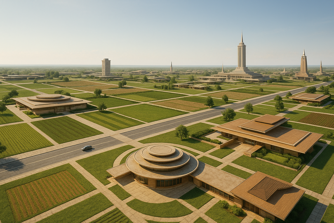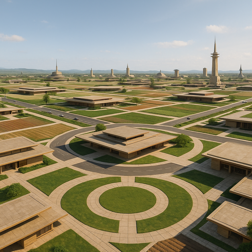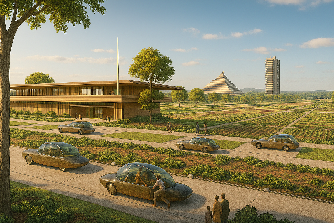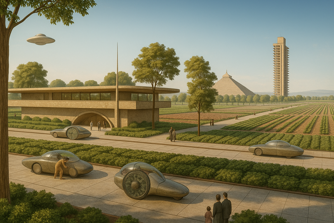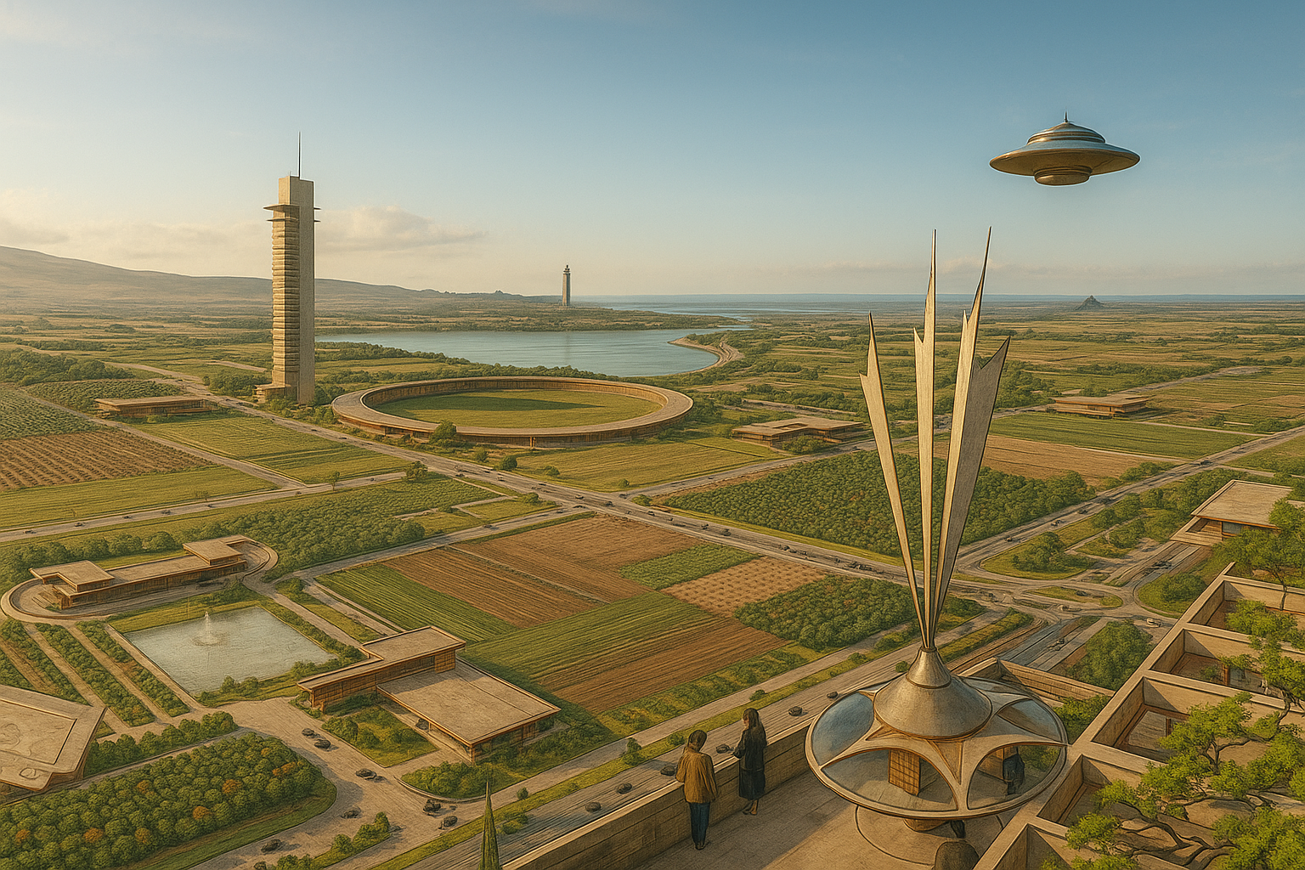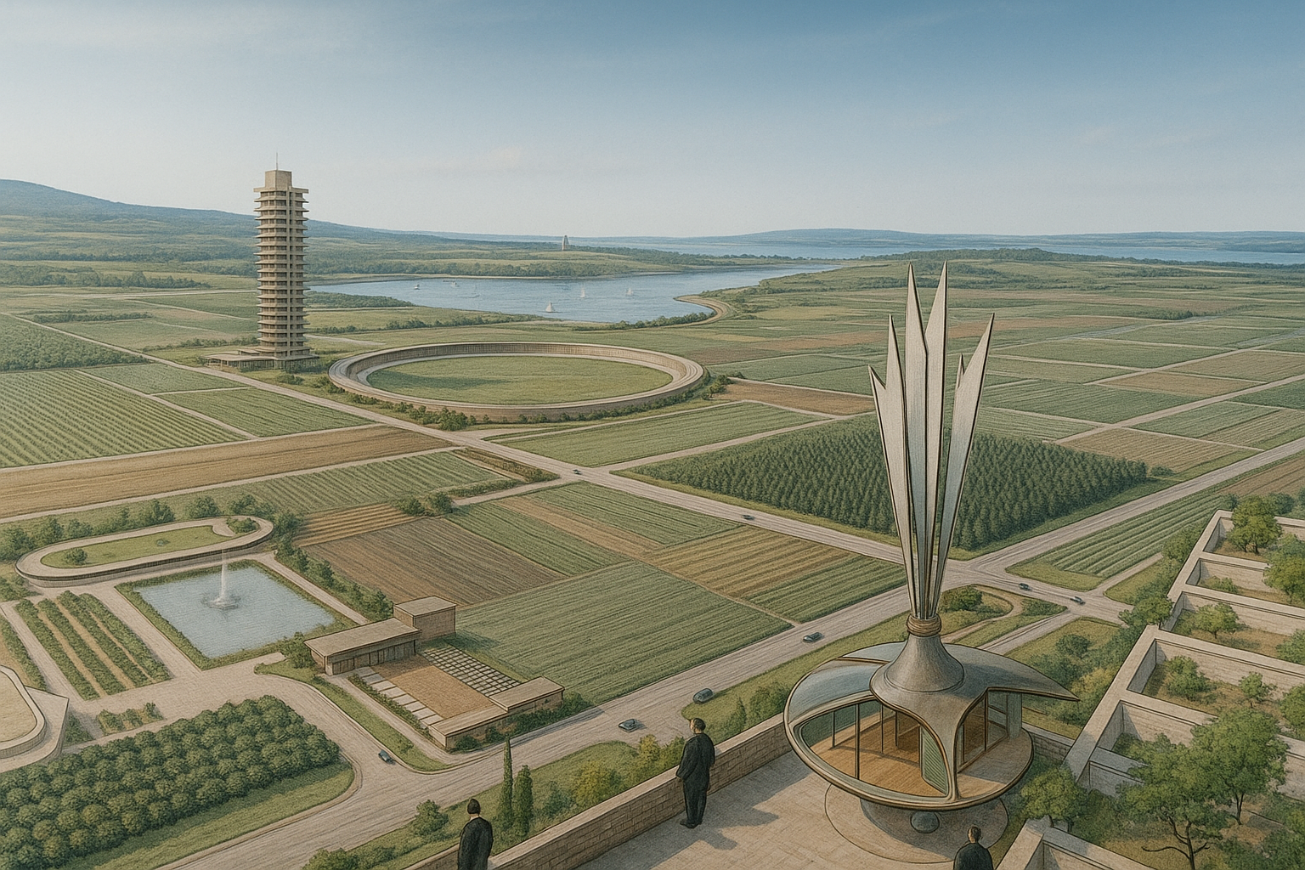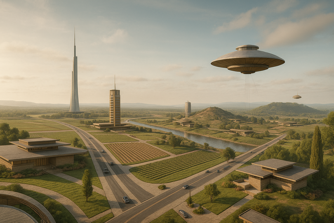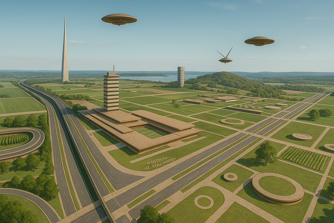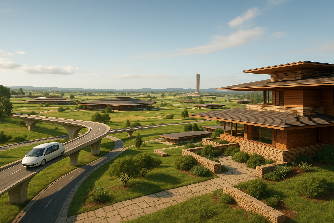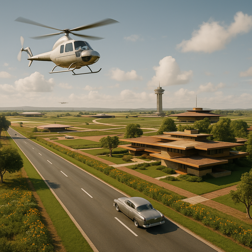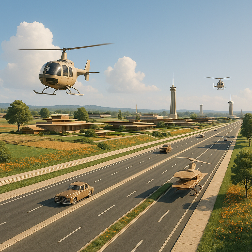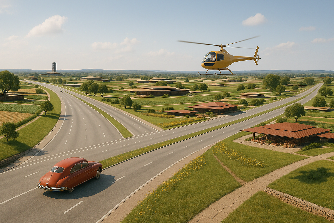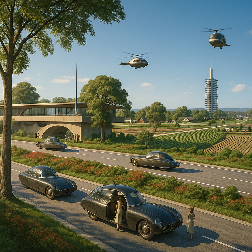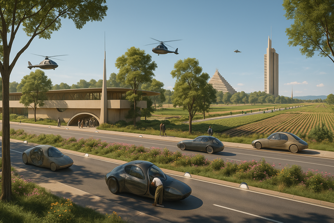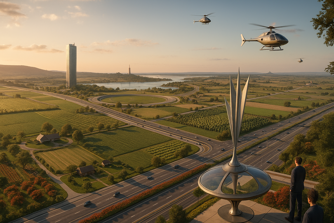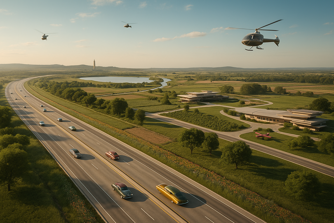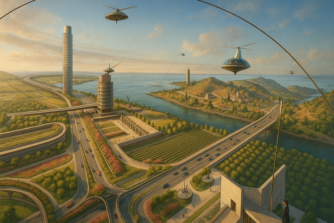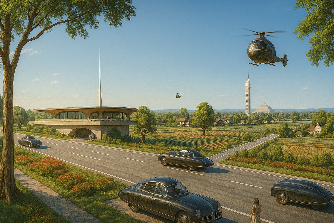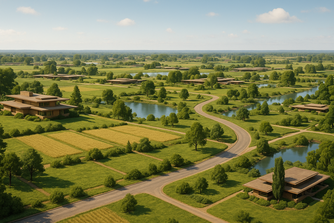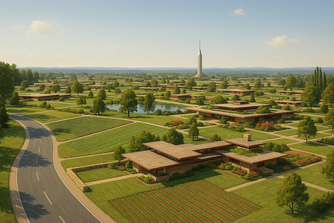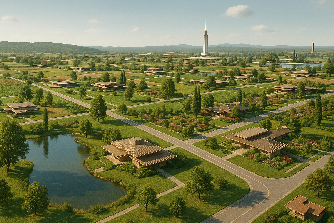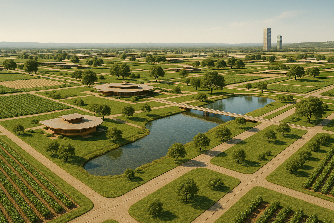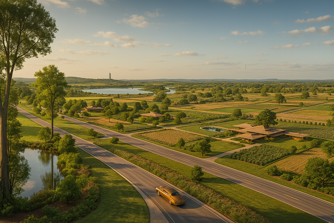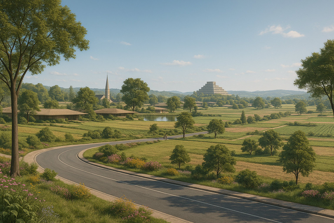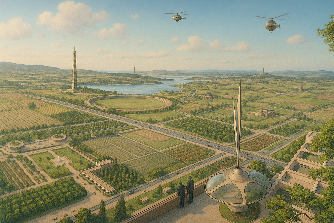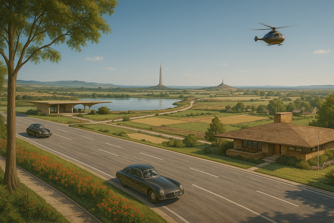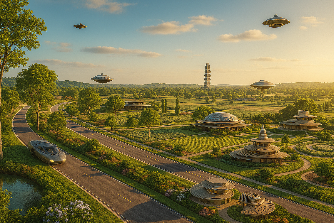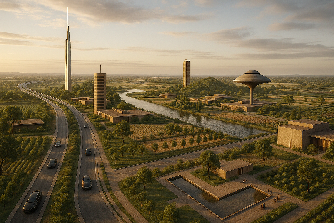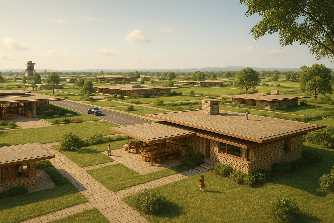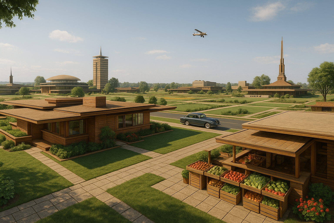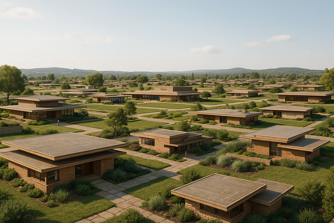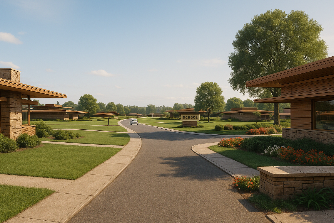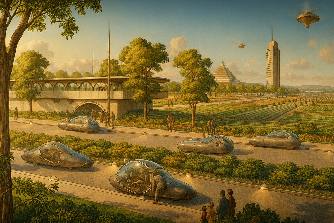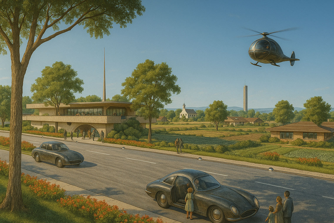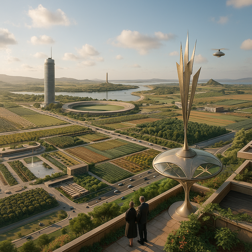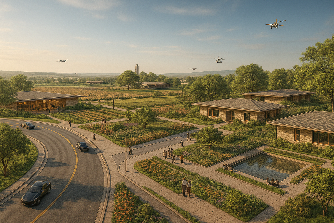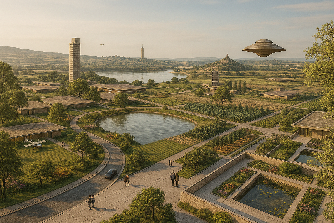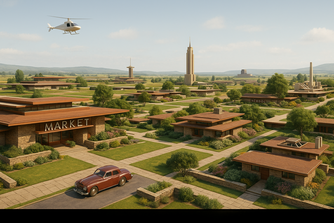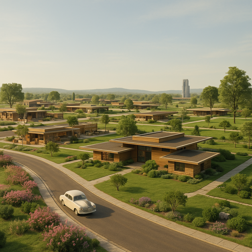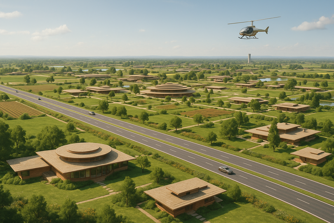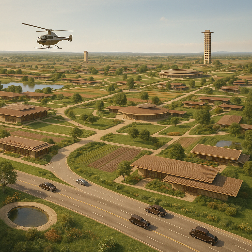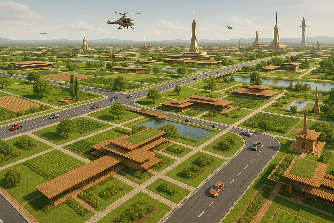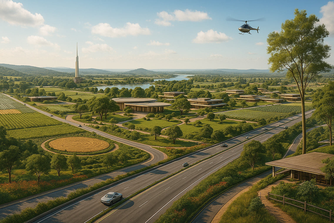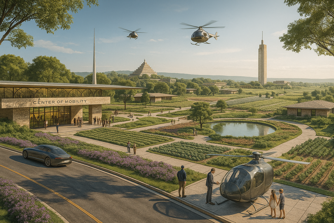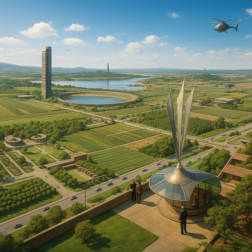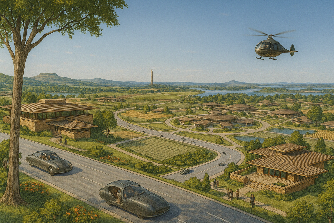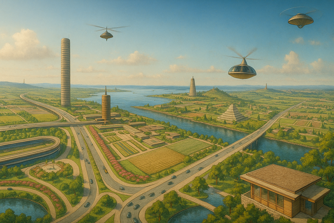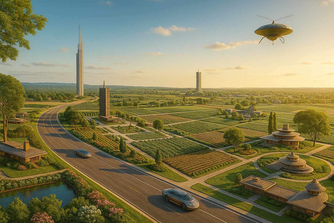Broadacre City de Frank Lloyd Wright
Principais características
Prompt positivo: Ultra-detailed 8K architectural visualization, eye-level perspective of Frank Lloyd Wright’s visionary “Broadacre City” (1932–1959). The scene captures Wright’s radical decentralized urban vision — a sprawling, low-density landscape that dissolves the traditional urban core in favor of a democratic and organic spatial order. Residences, civic buildings, and agricultural plots are distributed freely across the terrain, each seamlessly integrated with advanced mechanical infrastructure designed to liberate individuals for higher aesthetic and intellectual pursuits.
Architecture emerges as an extension of the natural landscape — forms are fluid, varied, and site-specific, reflecting the contours of the land and the individuality of each inhabitant. Buildings display Wright’s signature principles: horizontal lines, cantilevered roofs, expansive glass surfaces, and natural materials such as wood and stone.
Each housing unit is uniquely tailored yet universally connected to public amenities, transportation systems, and communication networks, symbolizing egalitarian access and self-sufficiency. Rendered with photorealistic textures and materials, under soft atmospheric daylight, the image evokes a serene yet ambitious reimagining of urban life — rooted in nature, democracy, and architectural freedom. The composition is balanced and open, conveying Wright’s belief in the fusion of technology, individual autonomy, and the poetic beauty of the built environment.
Prompt negativo: Low resolution, chaotic layout, vertical urban density, futuristic sci-fi buildings, industrial pollution, crowded streets, brutalist concrete blocks, gloomy or dystopian atmosphere.
Imagens produzidas pelo Chat GPT a partir de entradas de texto
Características formais
Prompt positivo: Ultra-detailed 8K architectural visualization, eye-level perspective of Frank Lloyd Wright’s visionary “Broadacre City” (1932–1959). The urban layout unfolds through an expansive orthogonal grid defined by an organized circulation network. Cultivated fields, architectural forms, and urban design elements reflect a deep compositional regularity — favoring circular geometries and emphasizing strong horizontal planes throughout the built environment.
At the symbolic heart of the city lies the “Center of Facilitation” — a low-density civic core housing schools, universities, shops, markets, and small-scale factories. Unlike traditional downtowns, this center avoids urban congestion, embracing a dispersed structure that mirrors the city’s overall diffuse urbanism.
The architecture celebrates horizontality, blending into the vast landscape with long, flat lines, open-plan layouts, and natural materials. The only prominent vertical elements are the occasional apartment towers that punctuate the skyline, offering contrast without disrupting the visual serenity of the setting.
This adaptable urban model, envisioned to suit any region within the United States, reflects Wright’s democratic ethos — harmonizing rural and urban life through spatial openness, individual autonomy, and architectural coherence. Captured in natural daylight with photorealistic textures — timber facades, green fields, stone pathways — the image exudes clarity, calmness, and visionary optimism.
Prompt negativo: Low resolution, futuristic sci-fi structures, chaotic density, high-rise clusters, industrial decay, brutalism, foggy or dystopian lighting, disordered urban sprawl.
Imagens produzidas pelo Chat GPT a partir de entradas de texto
Características de Infraestrutura de Mobilidade
Prompt positivo: Ultra-detailed 8K architectural visualization, eye-level perspective of Frank Lloyd Wright’s visionary “Broadacre City” (1932–1959). Wright not only envisioned the architecture and urban plan but also designed the very vehicles that circulate through the city — including individual helicopters, granting residents complete aerial freedom across the territory without reliance on fixed stations or predefined stops.
The landscape is traversed by monumental highways seamlessly integrated into the natural environment. These roads are expansive and fluid, free of barriers typical of mid-20th-century cities. Their generous width enhances safety and accessibility, while roadside features such as flowered embankments and tree-lined margins offer shade and scenic continuity. At regular intervals, the network includes modern aerodromes, reinforcing the vision of autonomous mobility.
Beyond circulation, these highways act as spatial organizers — linking and dividing an endless variety of urban and rural components, from farms and roadside markets to rural schools and private dwellings. The entire system embodies Wright’s philosophy of decentralization, where infrastructure is not a constraint but a facilitator of democratic access and lifestyle fluidity. Rendered with photorealistic textures and natural lighting, the image captures the organic integration of technology, movement, and architectural idealism within a vast, liberating landscape.
Prompt negativo: Low resolution, vertical cityscape, dense high-rise clusters, sci-fi or cyberpunk aesthetics, concrete overdevelopment, obstructive infrastructure, gloomy lighting, industrial pollution.
Imagens produzidas pelo Chat GPT a partir de entradas de texto
Características dos Espaços Verdes
Prompt positivo: Ultra-detailed 8K architectural visualization, eye-level perspective of Frank Lloyd Wright’s visionary “Broadacre City” (1932–1959). The city unfolds as a diffuse, decentralized landscape where the boundaries between urban and rural life dissolve. Rather than drawing clear lines between countryside and metropolis, Wright weaves space into a continuous patchwork — a harmonious quilt composed of cultivated fields, forested areas, flowing roadways, public parks, social clubs, ornamental gardens, and scattered housing lots.
The urban fabric blends seamlessly with the natural terrain, integrating homes, shops, civic buildings, lakes, and reservoirs into a spatial mosaic of autonomy and ecological sensitivity. No singular center dominates — instead, the landscape breathes with spatial equilibrium, offering equal importance to built and unbuilt environments.
The architecture maintains low horizontal profiles, emphasizing openness and fluid transitions between elements. Rendered with photorealistic clarity and natural daylight, the image captures Wright’s radical reimagining of the American city: expansive, democratic, and intimately tied to the land it inhabits — a city where human settlement is stitched into nature itself.
Prompt negativo: Low resolution, dense urban skyline, futuristic megastructures, harsh lighting, vertical sprawl, chaotic urban congestion, post-apocalyptic or dystopian themes, overgrown or abandoned settings.
Imagens produzidas pelo Chat GPT a partir de entradas de texto
Características Espaciais e Funcionais
Prompt positivo: Ultra-detailed 8K architectural visualization, eye-level perspective of Frank Lloyd Wright’s visionary “Broadacre City” (1932–1959). The city is designed as a seamlessly interconnected system, where every functional unit — from production and distribution to leisure and transformation — is accessible within a ten- to forty-minute radius of each home. Residents enjoy effortless mobility via personal automobiles, private aircraft, or public transportation, fostering autonomy and spatial fluidity.
Homes are composed of prefabricated modular units, allowing flexible expansion based on each inhabitant’s evolving needs. These structures are economical yet refined, conceived with organic principles to accommodate daily life while harmonizing with the environment. Each dwelling becomes a personalized architectural composition — adapted to its occupants, its function, and its setting.
Fresh food markets are restocked hourly, directly supplied without intermediaries. Small-scale factories are carefully arranged to collaborate efficiently, embedded within the urban fabric. Cultural spaces — theaters, art galleries, and recreational zones — are directly linked to residential areas, reinforcing the integration of everyday life with creative and communal expression.
Hospitals are also embedded within residential zones, providing immediate access to healthcare. Educational and cultural centers, labeled simply as “schools,” are nestled within natural parks — located in the most beautiful nearby rural landscapes, carefully preserved and cultivated.
The city evolves not through rigid master plans but in response to the will of its inhabitants — its architecture shaped by desired styles, necessary typologies, and the organic growth of lived experience. Rendered in photorealistic textures under soft ambient daylight, the image captures a visionary synthesis of democratic space, ecological design, and human-centered urbanism.
Prompt negativo: Low resolution, rigid skyscrapers, sci-fi elements, brutalist architecture, traffic congestion, industrial pollution, disconnected public spaces, authoritarian spatial layout, sterile or gloomy ambiance.
Imagens produzidas pelo Chat GPT a partir de entradas de texto
Todos os prompts anteriores.
Prompt positivo: Ultra-detailed 8K architectural visualization, eye-level perspective of Frank Lloyd Wright’s visionary “Broadacre City” (1932–1959). The scene captures a radically decentralized urban vision — a vast, low-density landscape where the boundaries between city and countryside dissolve into a seamless spatial continuum. Broadacre unfolds as a democratic quilt of cultivated farmland, forested areas, flowing roadways, public parks, social clubs, ornamental gardens, modular housing lots, lakes, reservoirs, and civic buildings — each thoughtfully embedded in the terrain.
Wright’s orthogonal grid organizes the circulation network with compositional regularity. Urban forms favor circular geometries and horizontal planes, unifying architecture and infrastructure into a coherent spatial fabric. At the symbolic heart lies the “Center of Facilitation” — a low-density civic cluster composed of schools, universities, markets, small-scale factories, and commercial hubs. Rather than concentrating activity into a dense downtown core, this center mirrors the city’s dispersed and open-ended logic.
Architecture emerges as a direct extension of the land itself — fluid, site-specific, and organically adapted. Buildings reflect Wright’s core principles: elongated horizontal lines, cantilevered roofs, broad glass panels, and natural materials such as wood and stone. Residences are built from prefabricated modular units, allowing for personalized expansion based on changing needs. Every home becomes a custom-tailored composition, harmonized with the individual, the landscape, and daily life. These units are affordable, flexible, and ecologically sensitive.
Broadacre’s infrastructure is meticulously integrated: monumental highways traverse the terrain without urban barriers, lined with flowering embankments, shade-giving trees, and regular intervals featuring modern aerodromes. These roads serve not only mobility but also spatial organization — linking and dividing a wide array of rural and urban elements including farms, roadside markets, schools, and homes.
Wright even envisioned the vehicles of Broadacre: personal cars and individual helicopters allow residents to move freely across territories, independent of fixed stops or stations. The entire city is conceived as a dynamic network where all essential functions — production, distribution, transformation, recreation — are reachable within ten to forty minutes of every home, via car, aircraft, or public transport.
Fresh food markets are replenished hourly with locally sourced goods. Factories are organized to collaborate efficiently without intermediaries. Cultural institutions — theaters, art galleries, recreational zones — are interwoven into the residential zones, as are hospitals, ensuring immediate access to healthcare. Schools and cultural centers are immersed in natural parks, deliberately placed in the most beautiful parts of the surrounding countryside.
Broadacre is not imposed by master planning, but shaped organically by the desires of its residents — evolving in architectural style and typology according to lived experience. Captured in natural atmospheric daylight, rendered with photorealistic textures — timber façades, stone pathways, expansive glass, and vibrant greenery — the composition evokes a serene yet ambitious utopia. It’s a city of autonomy, equality, and poetic spatial order — where infrastructure empowers, nature heals, and architecture liberates.
Prompt negativo: Low resolution, sci-fi futurism, vertical skyscrapers, cyberpunk elements, overbuilt density, concrete-heavy brutalism, post-apocalyptic tone, visual clutter, gloomy lighting, industrial decay, disconnected circulation systems.
Imagens produzidas pelo Chat GPT a partir de entradas de texto
