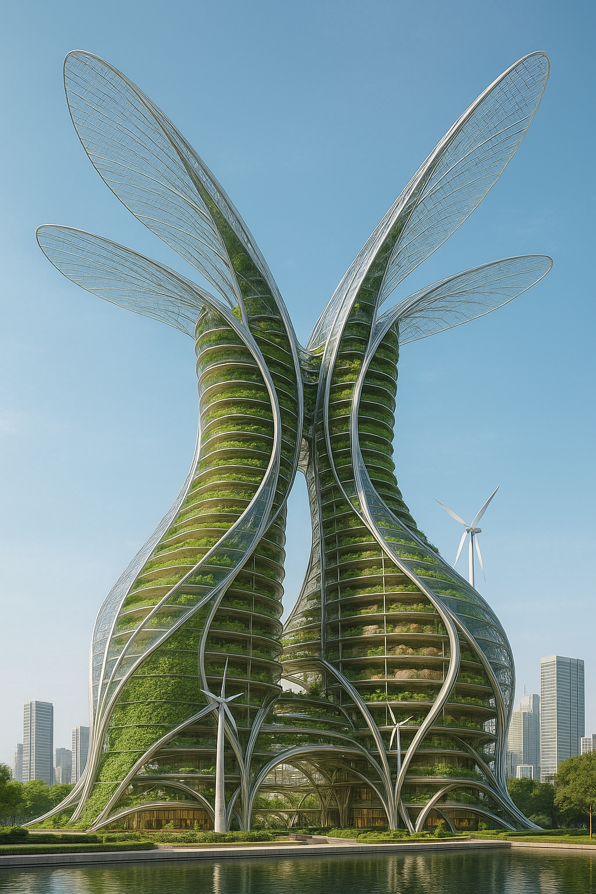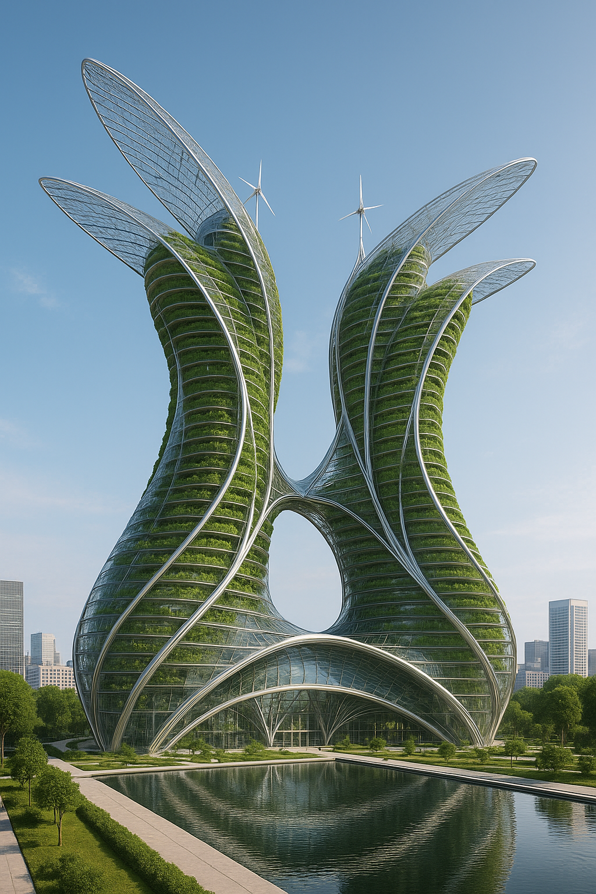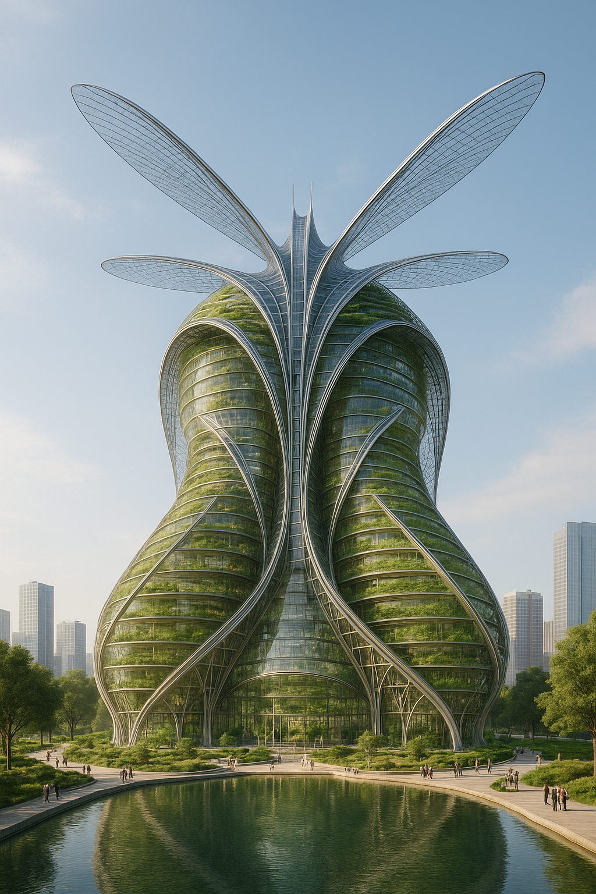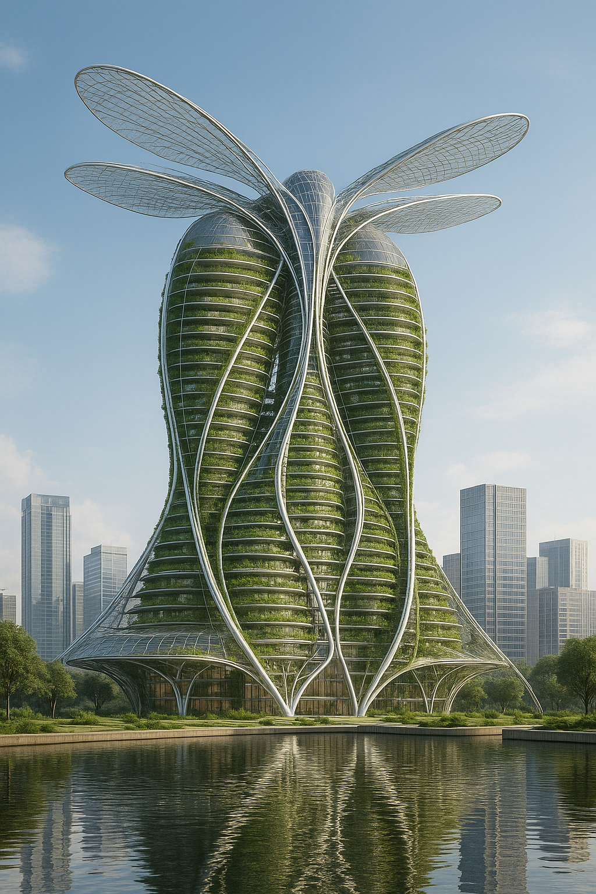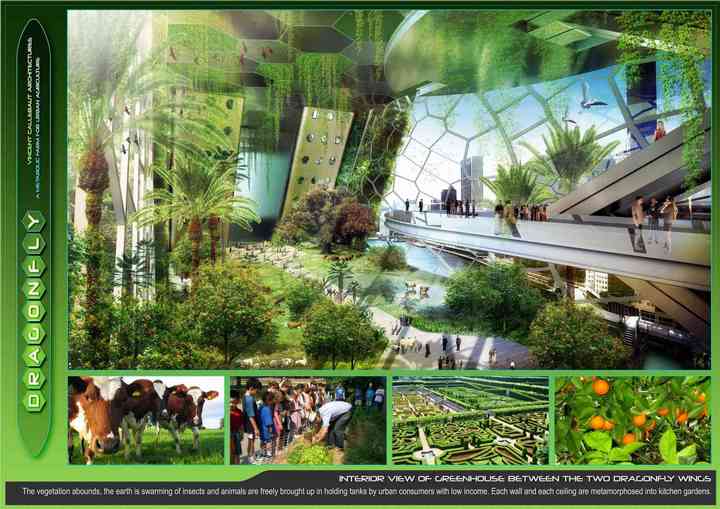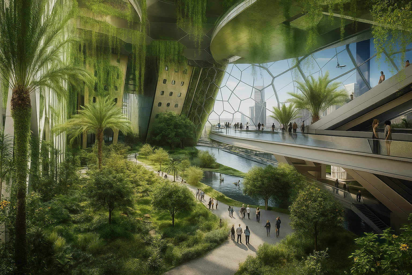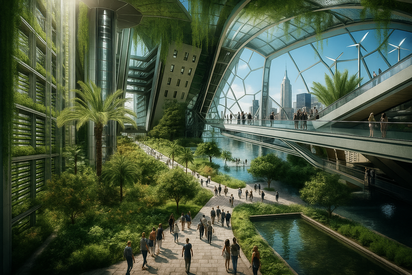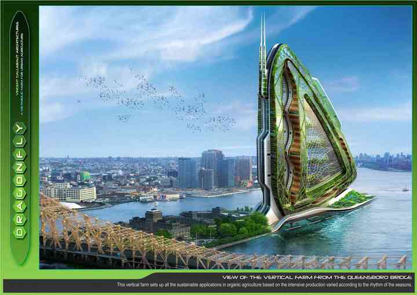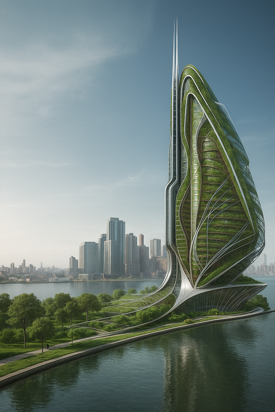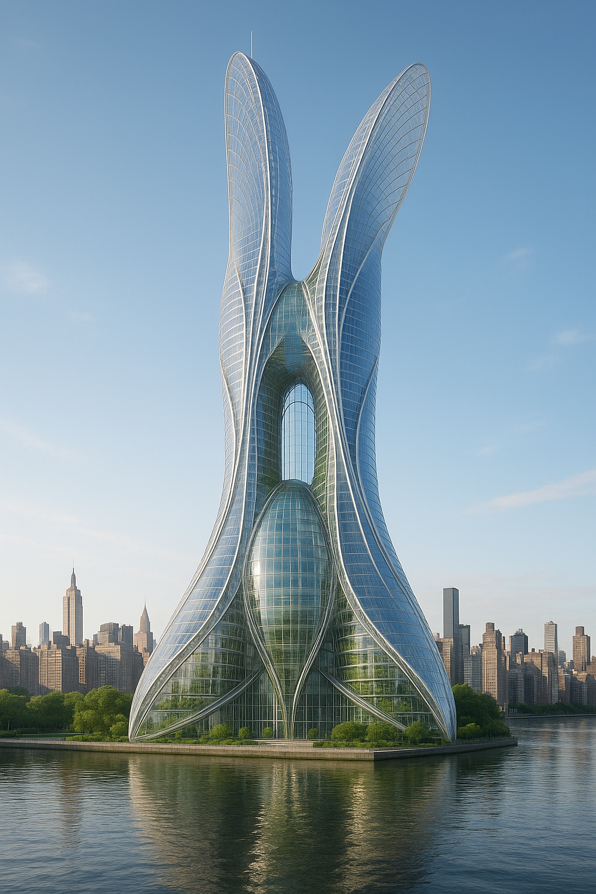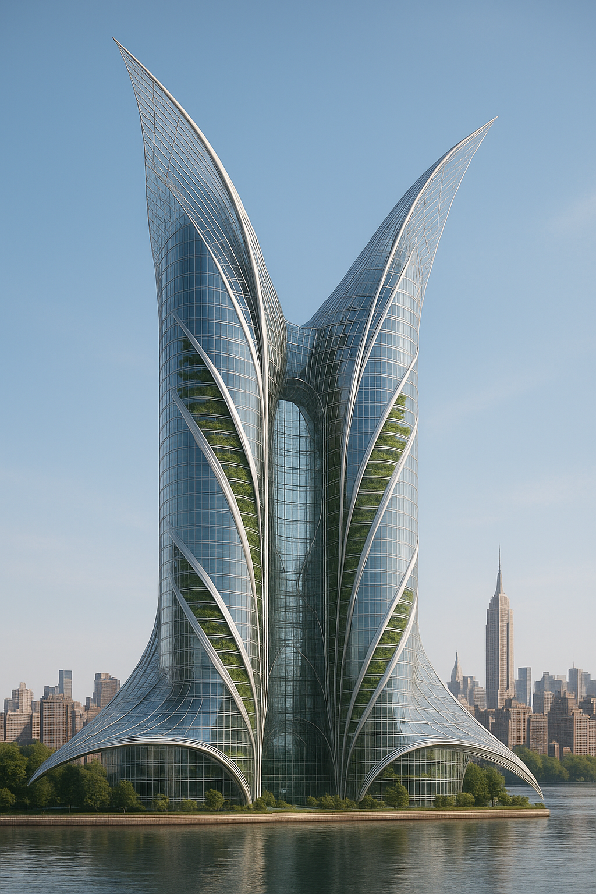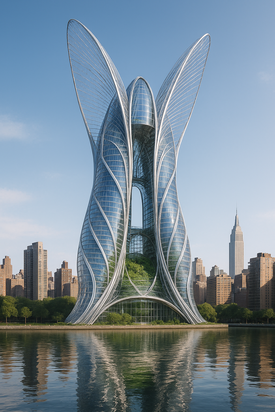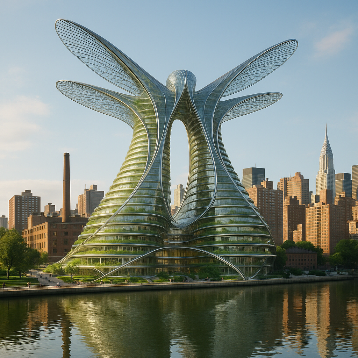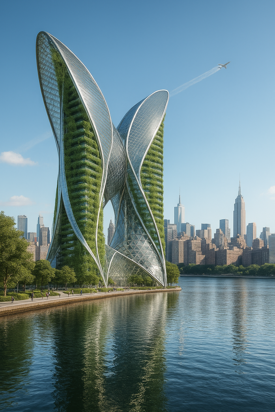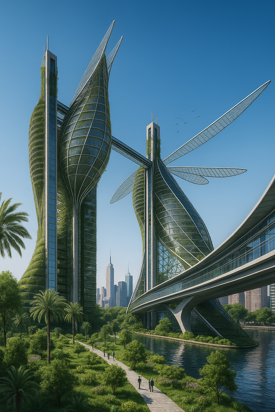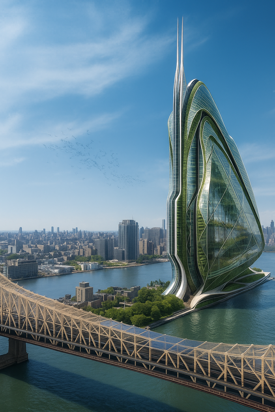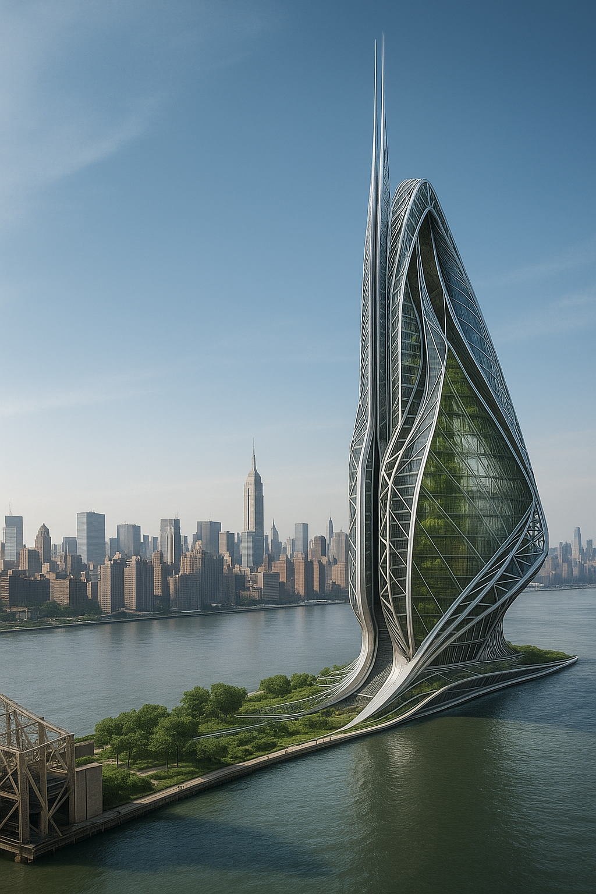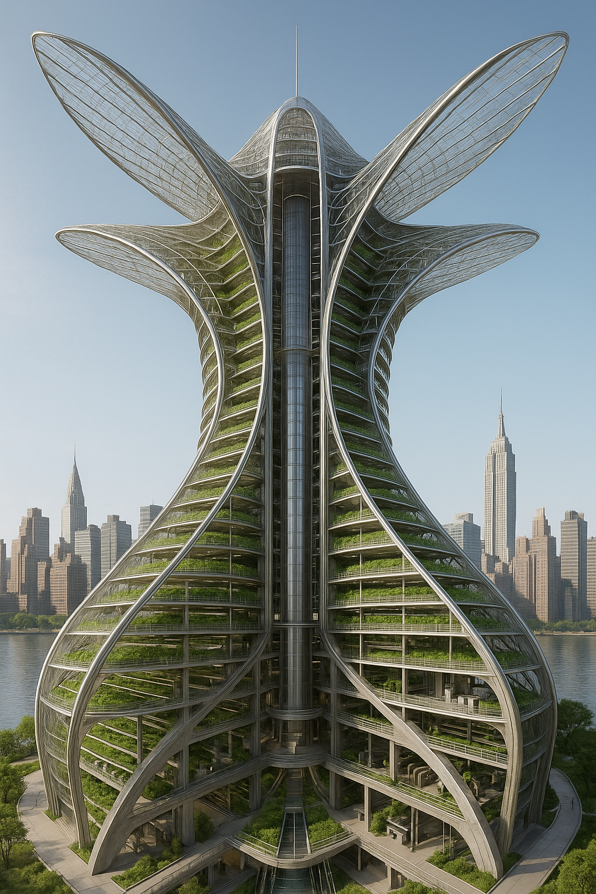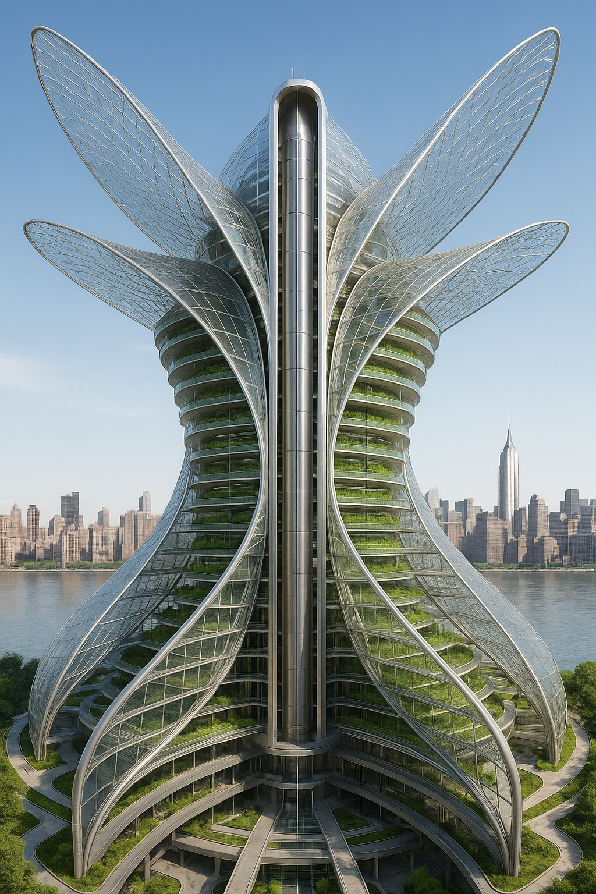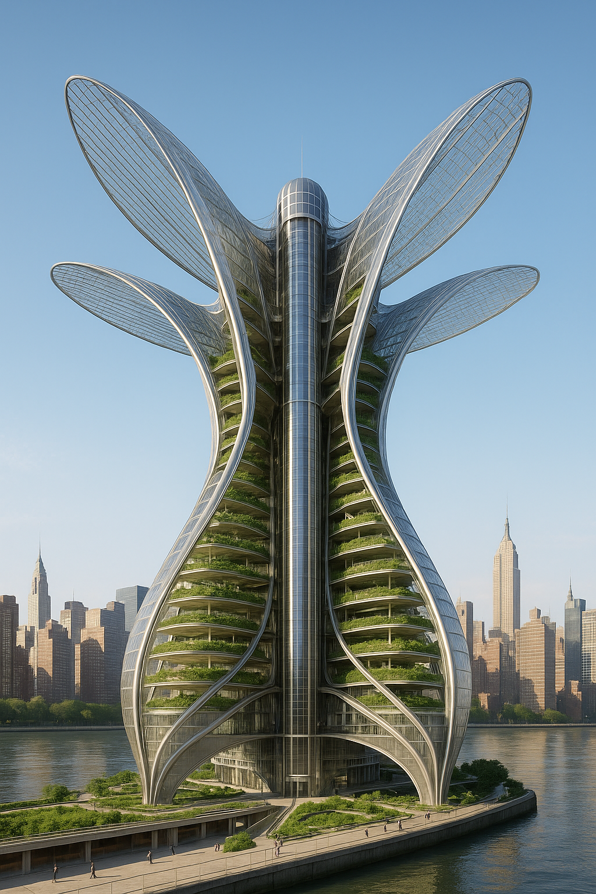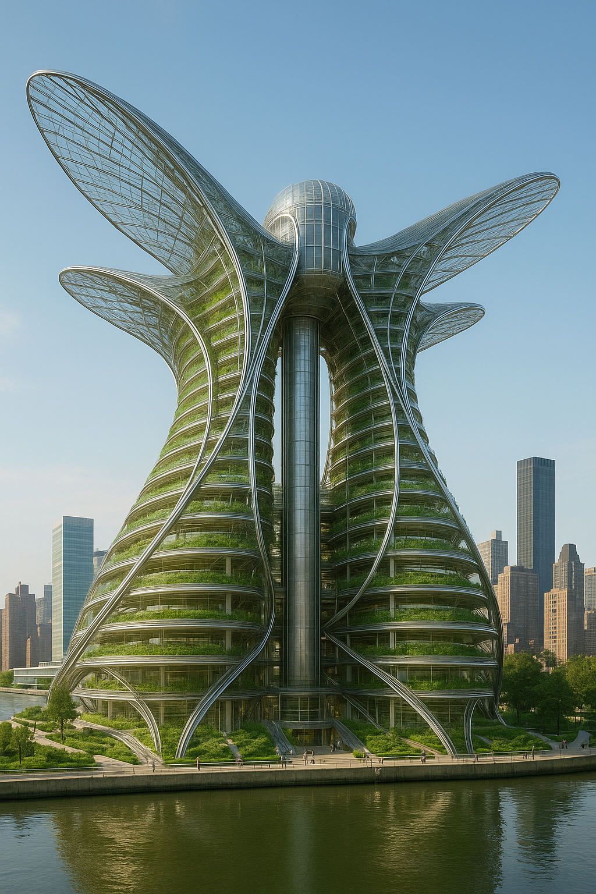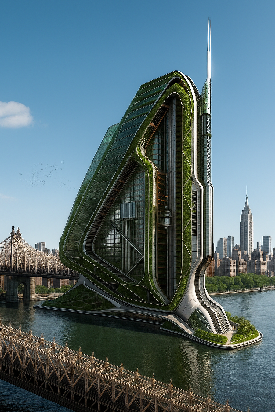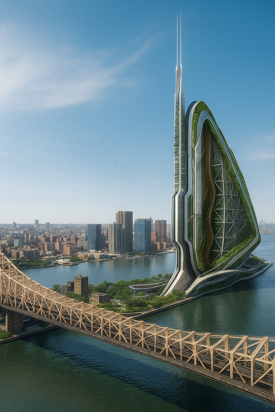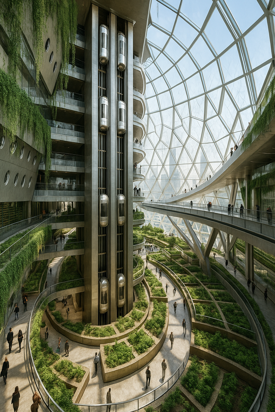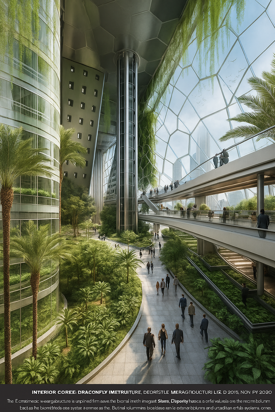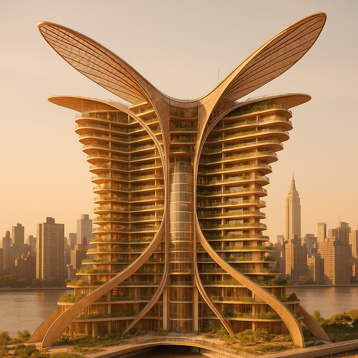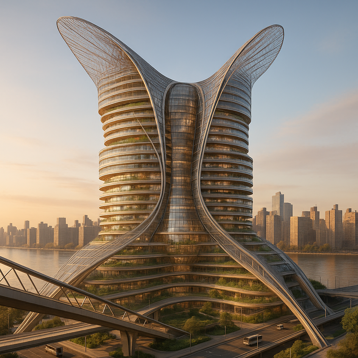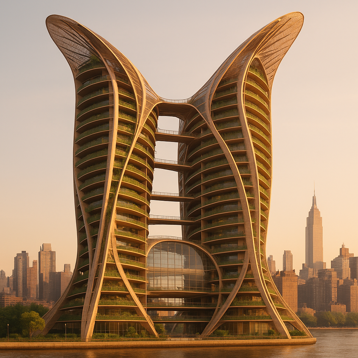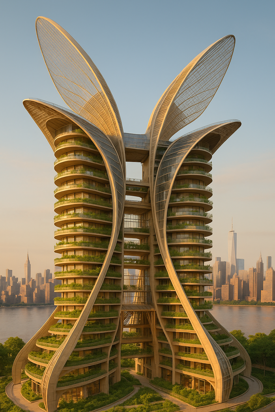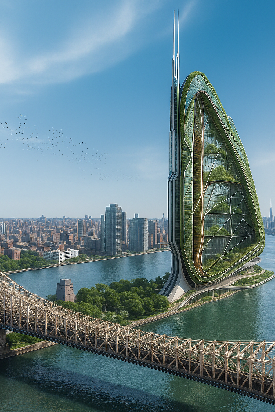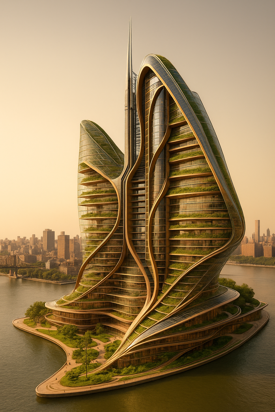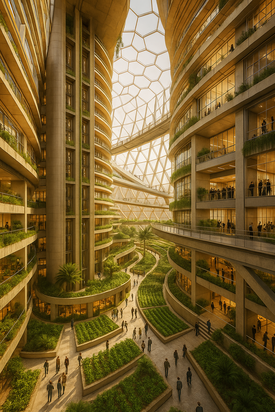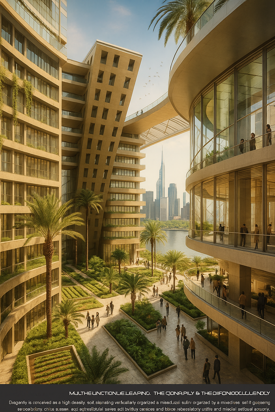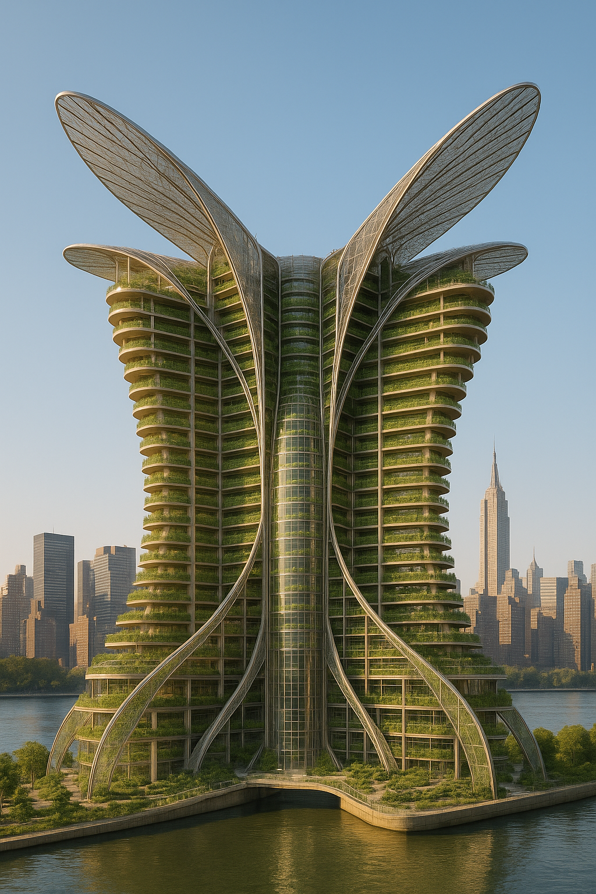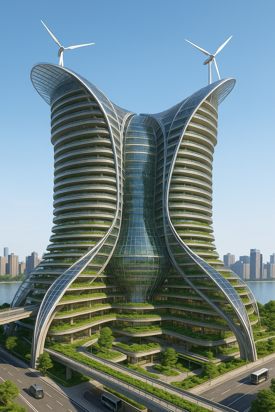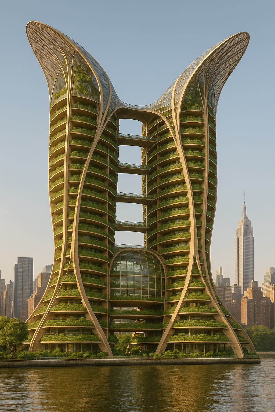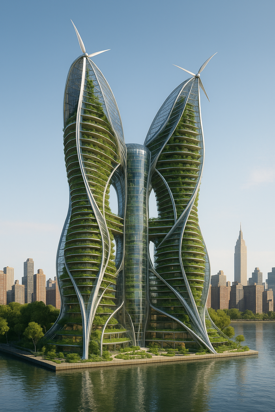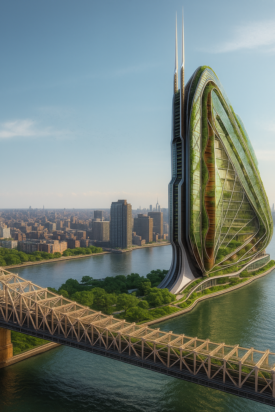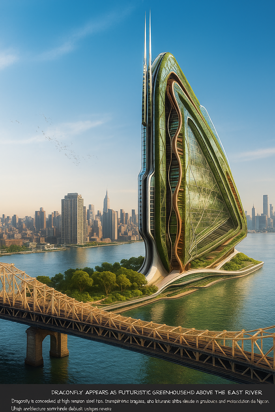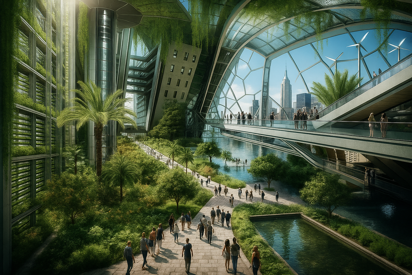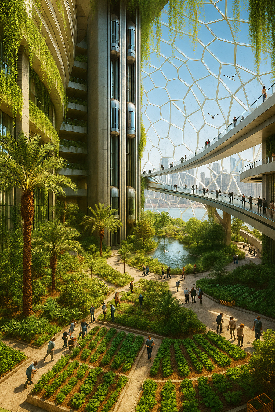Dragonfly de Vincent Callebaut Architectures
Principais características
Prompt positivo: Ultra-realistic 8K architectural visualization, eye-level perspective of Dragonfly — the visionary utopian project imagined by Vincent Callebaut Architectures in 2009. Rising as a monumental, self-sufficient structure, Dragonfly redefines urban sustainability by integrating vertical farming with renewable energy production and closed-loop waste recycling.
Designed as a living organism, the structure supports a multifunctional ecosystem that merges agriculture, habitation, and public services within a soaring biomorphic framework. The twin towers are organically shaped, resembling dragonfly wings, and are engineered for mixed-use vertical growth — housing residential units, commercial areas, and vast agricultural zones.
Every element of the architecture is dedicated to serving urban agriculture: layered hydroponic farms, aeroponic systems, aquaculture tanks, and integrated livestock facilities — producing vegetables, fruits, dairy, poultry, eggs, and meat in a continuous urban cycle. Biogas digesters, solar membranes, wind turbines, and nutrient-recovery loops work in tandem to achieve full energy and resource autonomy.
The facade is composed of tensile bio-glass, translucent solar panels, and ribbed steel supports, with vertical gardens clinging to the exostructure. Rendered under natural daylight with hyper-detailed materials — from textured algae walls to photovoltaic wings and reflective urban water basins — the city appears as a futuristic greenhouse hovering above the urban skyline.
The atmosphere is one of luminous vitality and ecological intelligence — a bold expression of architecture as a living metabolic system. Inspired by biomimicry, ecological futurism, and Callebaut’s poetic vision of symbiotic cities, this image captures Dragonfly as an architectural manifesto for climate-conscious urban evolution.
Prompt negativo: low resolution, generic buildings, unrealistic farming methods, flat geometry, mechanical-looking forms, sci-fi dystopia, dark lighting, empty environments, lack of vegetation, incoherent structures.
Imagens produzidas pelo Chat GPT a partir de entradas de texto
Características formais
Prompt positivo: Ultra-realistic 8K architectural visualization, eye-level perspective of Dragonfly — the visionary and utopian project conceived by Vincent Callebaut Architectures in 2009. Located on Roosevelt Island in New York City, this biomimetic skyscraper is inspired by the elegant anatomy of dragonfly wings, rendered through a double-layered, aerodynamic form.
The structure rises as a pair of symmetrical towers flanking a central climatic greenhouse, forming a vertical ecosystem in the heart of the metropolis. Soaring to 132 floors, the towers emulate the lightness and geometry of insect wings, crafted from high-tension steel and transparent glass membranes that shimmer under natural daylight. The “wings” act as structural and environmental components — filtering light, supporting vertical farms, and capturing energy through integrated photovoltaic panels.
The architecture is a masterwork of lightweight engineering and ecological symbolism, blending futuristic verticality with organic curvature. The design conveys an impression of suspension and delicacy, while the double-skin façades enhance insulation, light diffusion, and atmospheric control within the enclosed agricultural zones.
Rendered in stunning detail under clear, ambient lighting, the image captures the hyperreal texture of brushed steel ribs, transparent bio-glass panels, lush vertical greenery, and reflective urban surfaces — all interacting with the skyline of Manhattan in the background. The surrounding East River reflects the gleaming structure, anchoring it as both monument and manifesto within the urban fabric.
This vision — rooted in biomimicry, ecological futurism, and architectural poetics — presents Dragonfly not just as a skyscraper, but as a vertical city: a living, breathing organism suspended between nature and technology, form and function.
Prompt negativo: low resolution, generic skyscrapers, dystopian design, heavy or bulky forms, poor lighting, sci-fi exaggeration, lack of environmental integration, untextured surfaces, empty context, flat composition.
Imagens produzidas pelo Chat GPT a partir de entradas de texto
Características de Infraestrutura de Mobilidade
Prompt positivo: Ultra-realistic 8K architectural visualization, eye-level perspective of Dragonfly — the visionary and utopian vertical city designed by Vincent Callebaut Architectures in 2009. Rising from Roosevelt Island in New York City, the biomimetic megastructure is shaped like a dragonfly’s wings, with dual towers symmetrically anchored around a central climatic greenhouse.
At the heart of the structure lies a massive vertical circulation core — a central column that acts as the logistical backbone of the building. This core houses a network of high-speed elevators and vertical distribution systems, responsible for transporting goods, energy, and resources efficiently throughout the 132-story vertical ecosystem.
The spatial organization follows a layered separation of uses, enhancing functional clarity: specific levels are dedicated to plant cultivation, others to livestock and aquaculture, and distinct zones for human habitation, research, and communal services. Circulation paths are clearly delineated — with dedicated entries and exits for agricultural materials, biological systems, and human movement — ensuring a hygienic and efficient internal flow.
Crafted from lightweight steel framing, tensile glass membranes, and photovoltaic skins, the tower’s structural wings not only capture solar energy but also host vertical farms and shaded sky gardens. Rendered under crisp daylight, the image reveals hyper-detailed materials: semi-transparent façade layers, polished steel elevator shafts, hydroponic racks, green terraces, and intelligent logistics nodes embedded within the architecture.
The scene reflects a living machine — an ecologically intelligent vertical organism where architecture, agriculture, and urban systems converge seamlessly. Dragonfly is not merely a skyscraper, but a regenerative ecosystem in the sky, inspired by biomimicry, engineered for the post-carbon metropolis.
Prompt negativo: low resolution, unclear spatial logic, outdated skyscrapers, chaotic layout, bulky shapes, dull textures, sci-fi exaggerations, lack of vegetation, dark lighting, generic urban background.
Imagens produzidas pelo Chat GPT a partir de entradas de texto
Características Espaciais e Funcionais
Prompt positivo: Ultra-realistic 8K architectural visualization, eye-level perspective of Dragonfly — the visionary vertical city imagined by Vincent Callebaut Architectures in 2009. Soaring above Roosevelt Island in New York City, this biomimetic megastructure draws its form from the delicate geometry of dragonfly wings, articulated through a dual-tower configuration wrapped around a central climatic greenhouse.
Dragonfly is conceived as a high-density, self-sustaining vertical city, organized by a mixed-use program that layers residential units, ecological engineering laboratories, office spaces, and agricultural zones across multiple levels. Each floor is carefully programmed to optimize function and synergy — ecological labs are nestled within the farming layers, while housing and workspace levels are positioned to benefit from natural light, ventilation, and proximity to green infrastructure.
The design fosters an integrated vertical urban lifestyle, where innovation, ecology, and daily life coexist within a continuous architectural ecosystem. The facade features lightweight materials — steel ribbing, bio-glass membranes, photovoltaic cladding, and modular vertical garden systems — blending transparency, energy efficiency, and structural elegance.
Rendered in vivid desert-toned daylight, the scene captures fine surface details: shaded balconies, hydroponic terraces, glazed laboratory volumes, and suspended walkways connecting the towers. The composition highlights the tower’s multi-functional layering and metabolic design logic — architecture in service of resilience, productivity, and a redefined relationship between city and nature.
Inspired by biomimicry and Callebaut’s ecological futurism, Dragonfly is portrayed here as a soaring organism of urban life — a vertical blueprint for sustainable living in the age of climate urgency.
Prompt negativo: low resolution, conventional skyscraper design, flat surfaces, sci-fi overdesign, lack of vegetation, generic façades, dark or cluttered lighting, empty context, disconnected spaces, incoherent program distribution.
Imagens produzidas pelo Chat GPT a partir de entradas de texto
Todos os prompts anteriores.
Prompt positivo: Ultra-realistic 8K architectural visualization, eye-level perspective of Dragonfly — the visionary vertical city imagined by Vincent Callebaut Architectures in 2009. Rising from Roosevelt Island in New York City, the structure emerges as a monumental and self-sufficient biomimetic ecosystem, inspired by the delicate anatomy of dragonfly wings. Twin towers soar symmetrically around a central climatic greenhouse, forming a high-density, zero-waste, zero-carbon urban prototype.
Designed as a living organism, Dragonfly integrates vertical agriculture, renewable energy generation, and closed-loop waste recycling into a continuous architectural system. The towers — 132 stories tall — support a multifunctional program layered vertically: residential units, ecological engineering laboratories, office spaces, and agricultural zones are interwoven across stacked levels. Each element serves a precise ecological function.
Urban agriculture is embedded into the structure with layered hydroponic farms, aeroponic systems, aquaculture tanks, and integrated livestock modules, enabling the on-site production of vegetables, fruits, dairy, poultry, eggs, and meat. A central circulation core — a vertical spine of logistics — houses high-speed elevators and distribution systems that manage the flow of goods, energy, and nutrients efficiently, with dedicated entries and exits for plants, animals, and people.
The architectural skin is composed of high-tension steel ribs, transparent bioglass membranes, and translucent photovoltaic panels. Vertical gardens cling to the exostructure, while photovoltaic wings and wind turbines harvest renewable energy. Under crisp natural daylight, hyper-detailed materials reveal textural richness: algae-textured facades, polished elevator shafts, modular hydroponic racks, shaded terraces, glazed laboratories, and reflective urban water reservoirs.
Dragonfly appears as a futuristic greenhouse suspended above the East River, with Manhattan’s skyline framing its silhouette. Its presence is both ethereal and grounded — a luminous expression of ecological intelligence, urban metabolism, and symbiotic design. Inspired by biomimicry, ecological futurism, and Vincent Callebaut’s poetic vision of symbiotic cities, this image captures Dragonfly as an architectural manifesto for post-carbon, climate-conscious urban living.
Prompt negativo: low resolution, dark lighting, dystopian sci-fi, generic skyscrapers, flat materials, unrealistic geometry, chaotic layout, lack of vegetation, heavy forms, cluttered composition, disconnected program zones.
Imagens produzidas pelo Chat GPT a partir de entradas de texto
