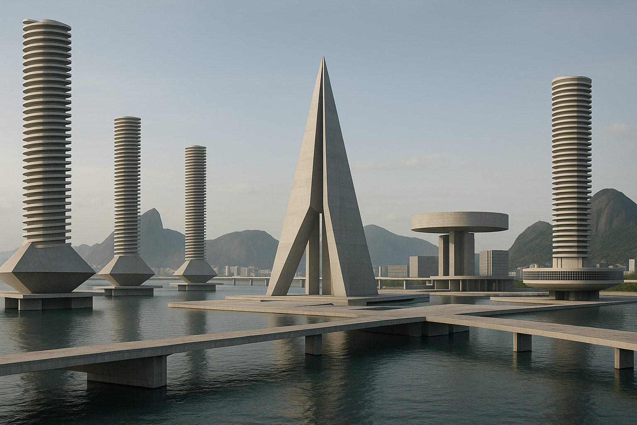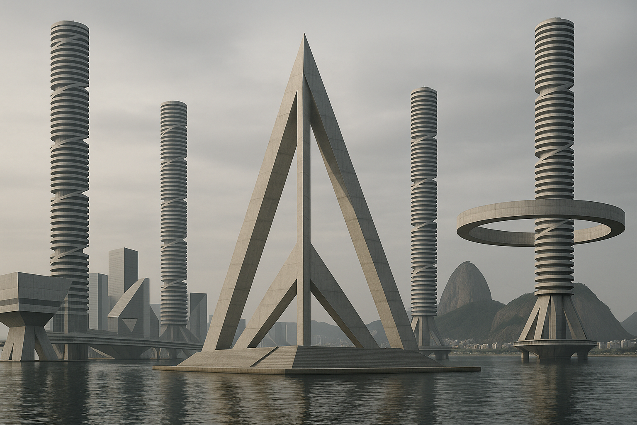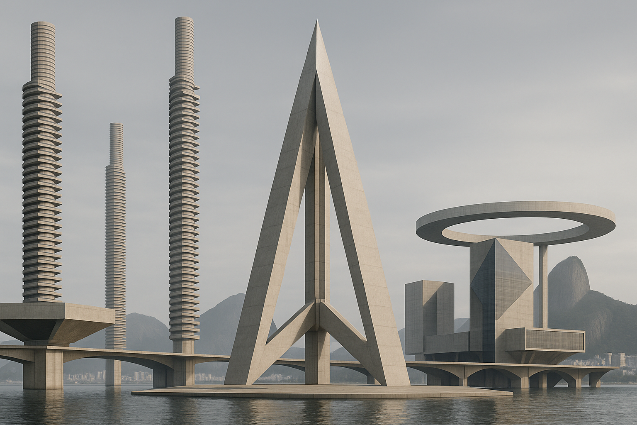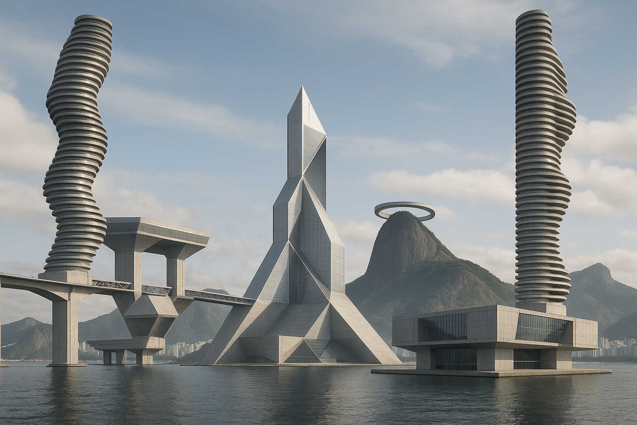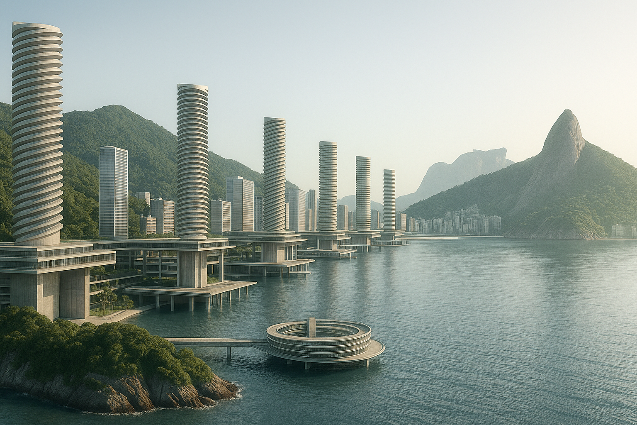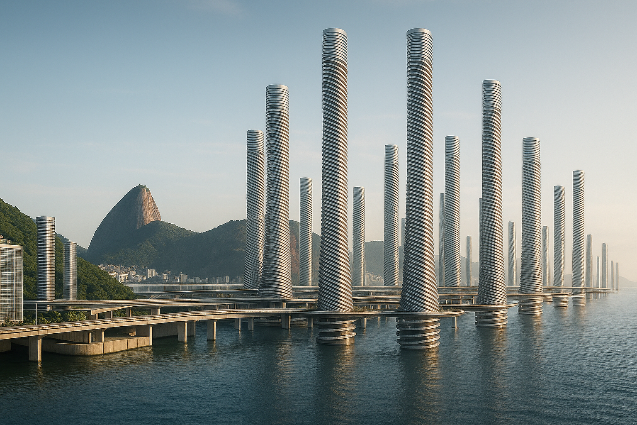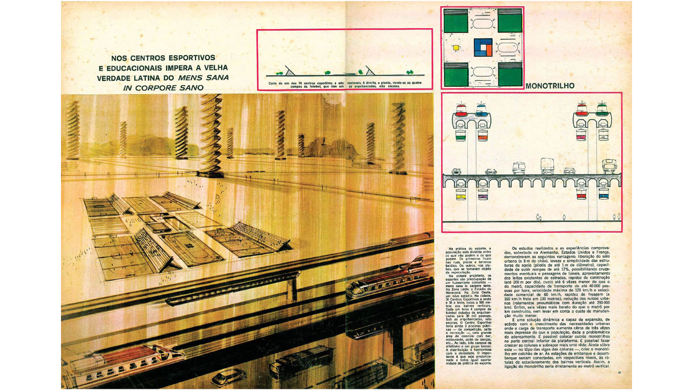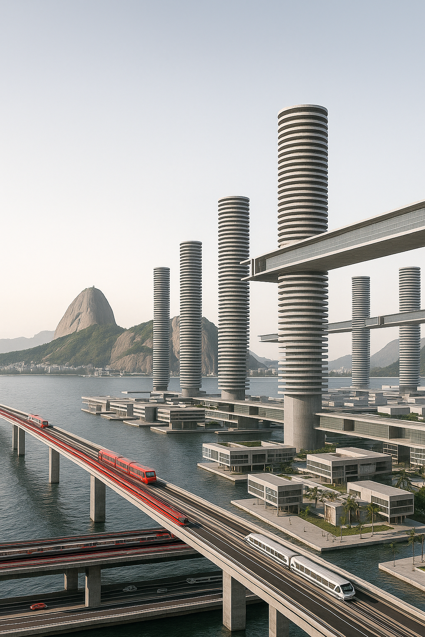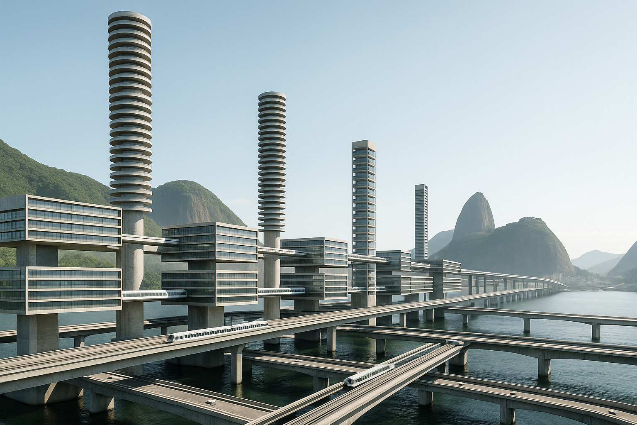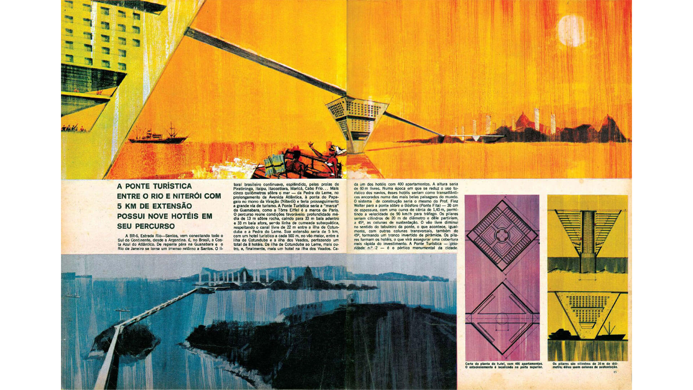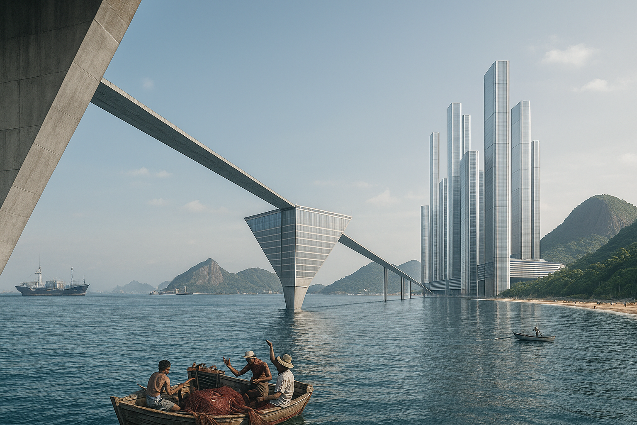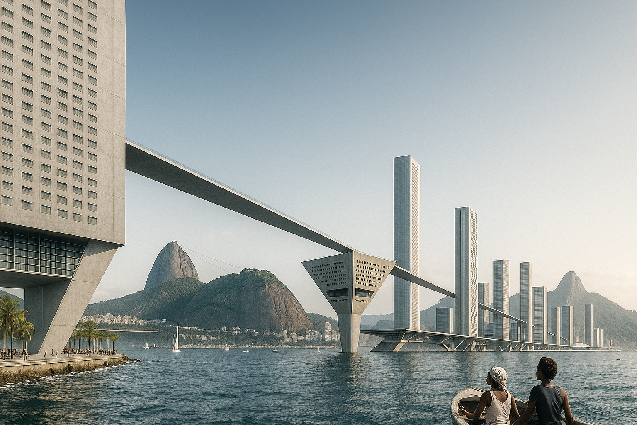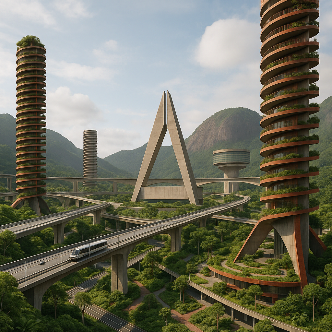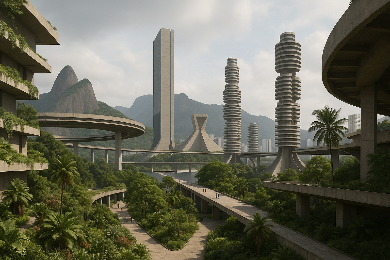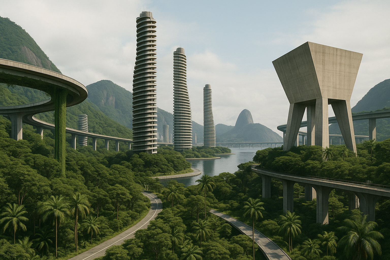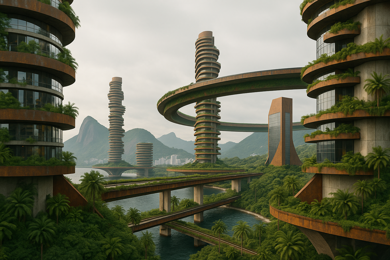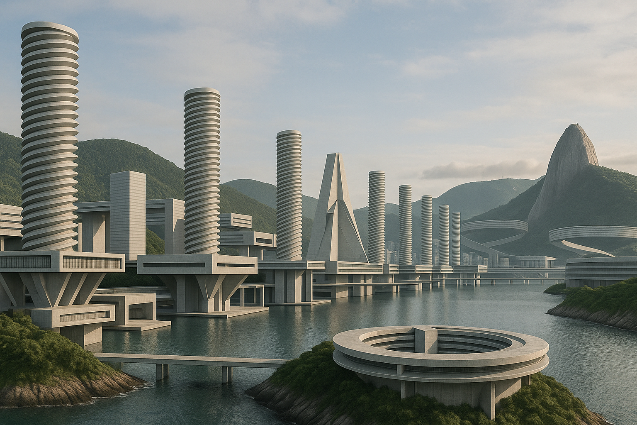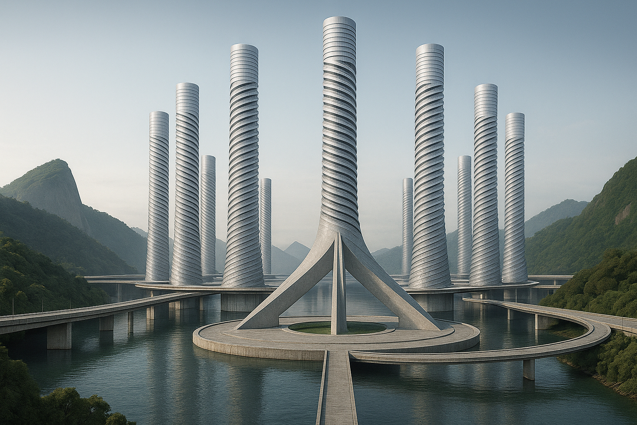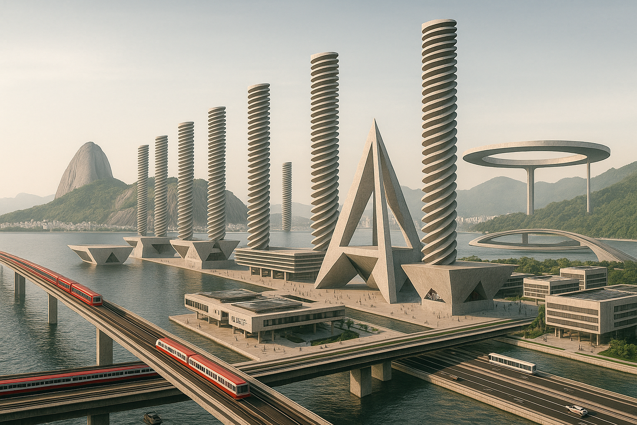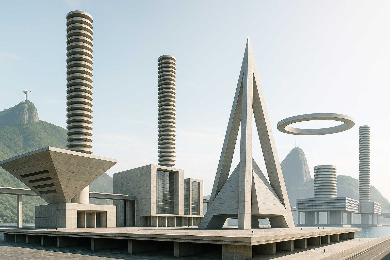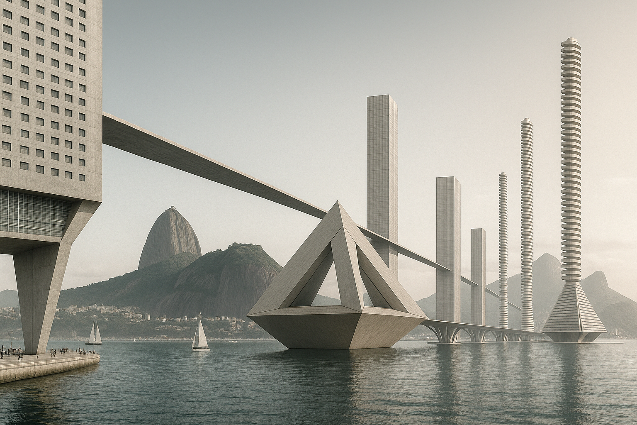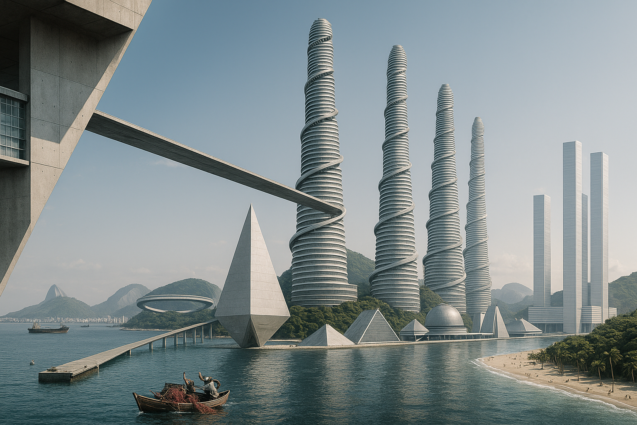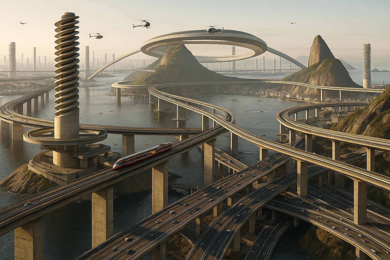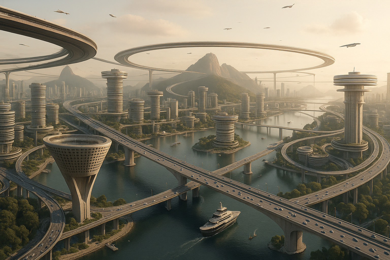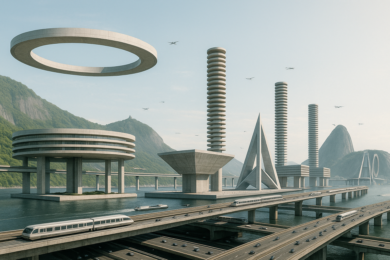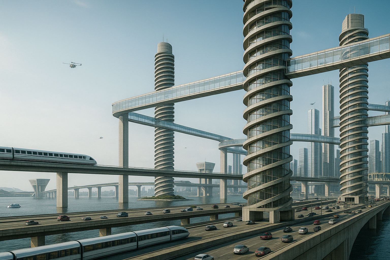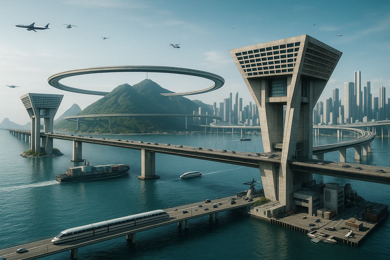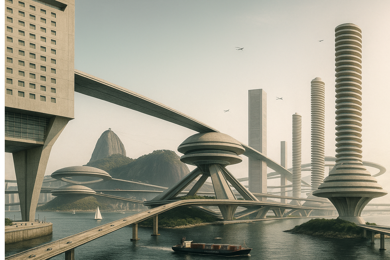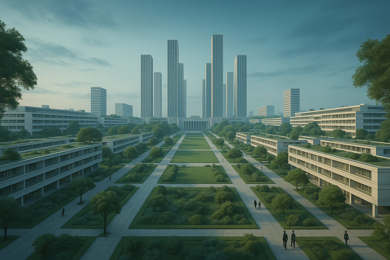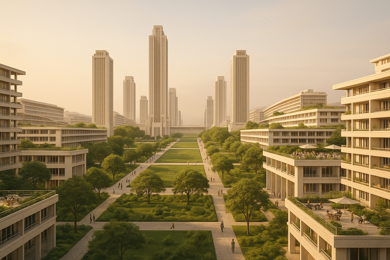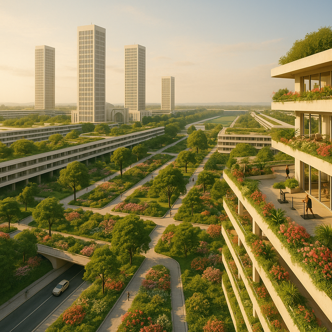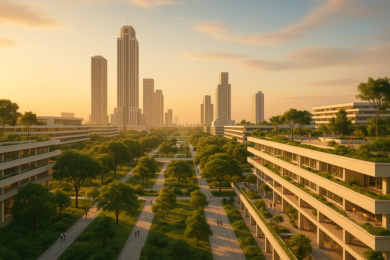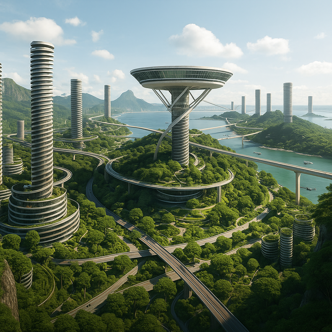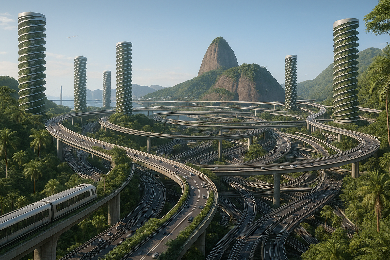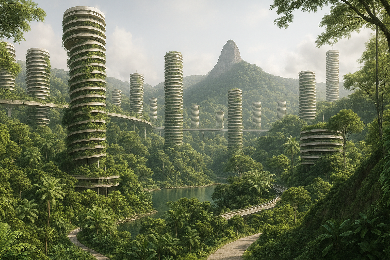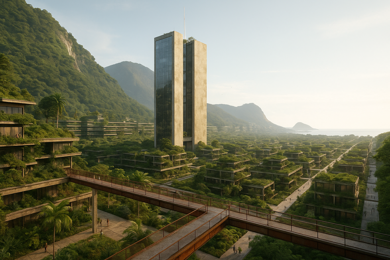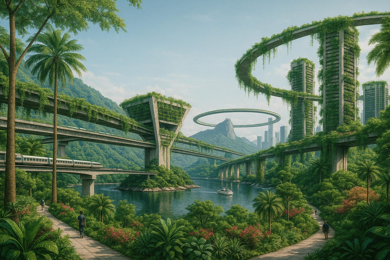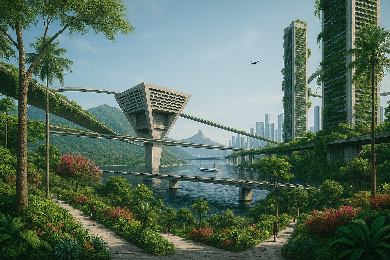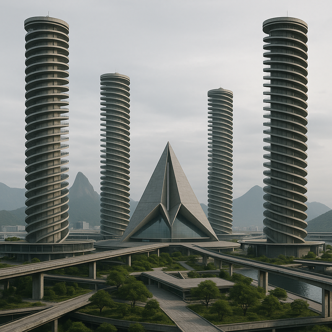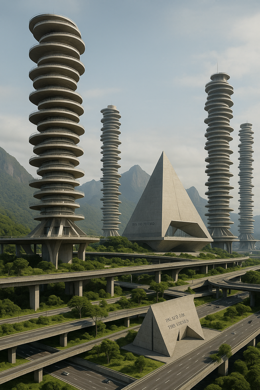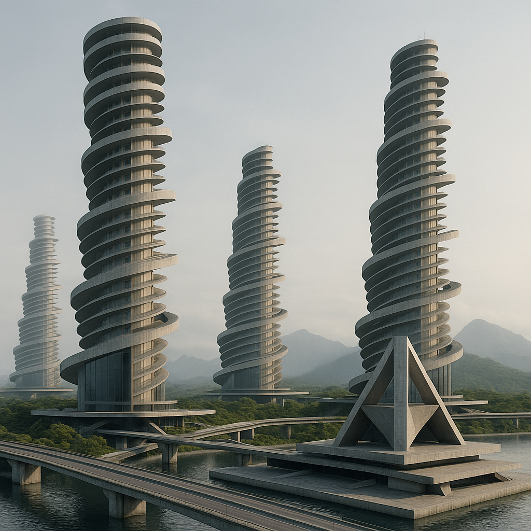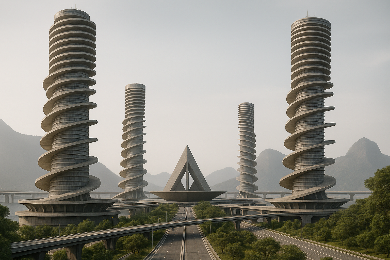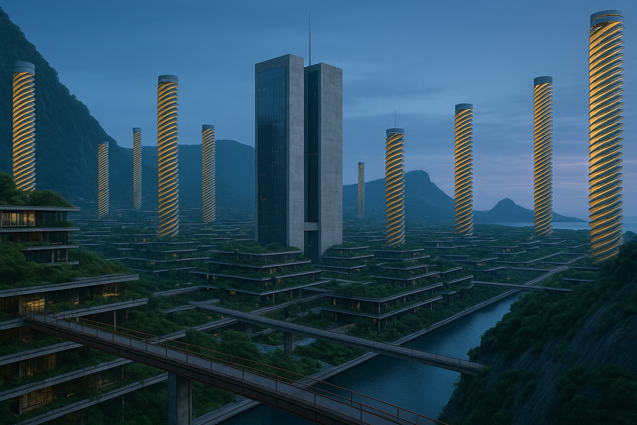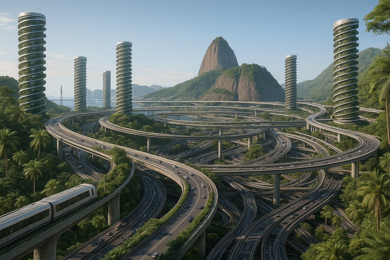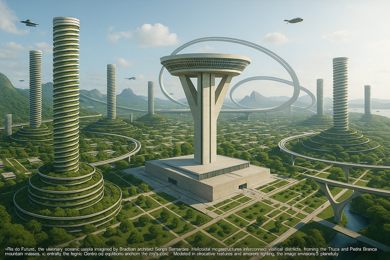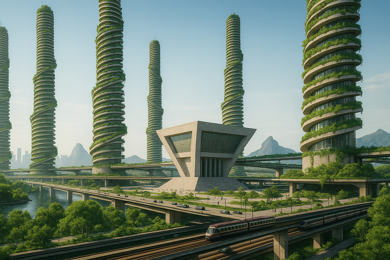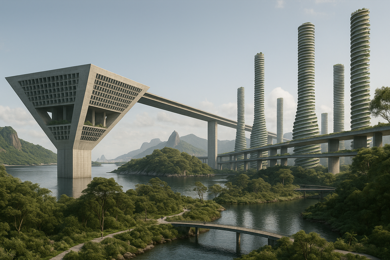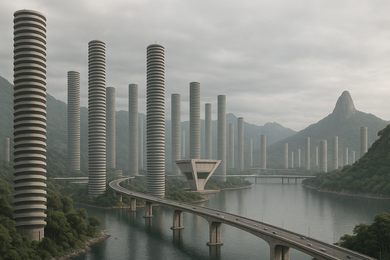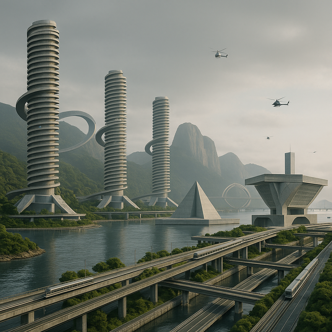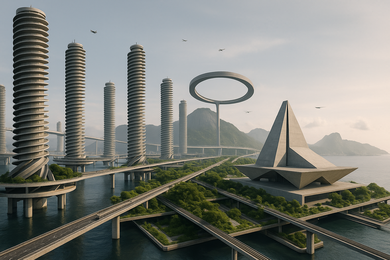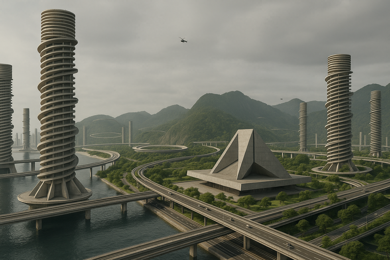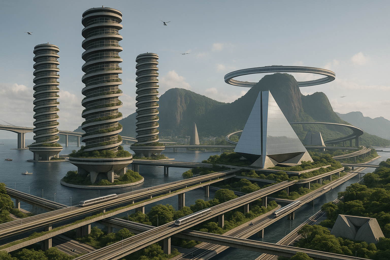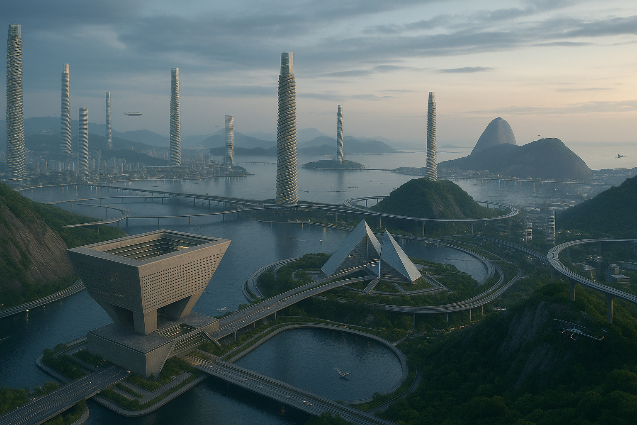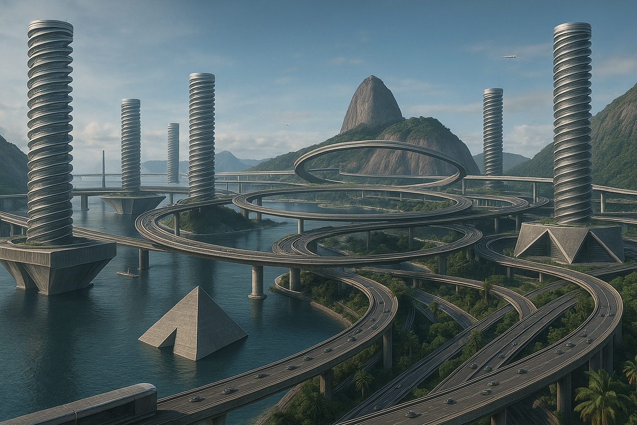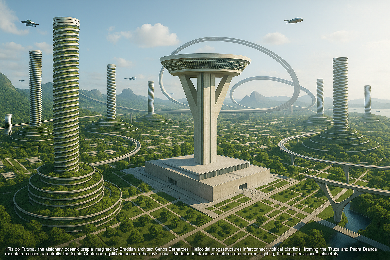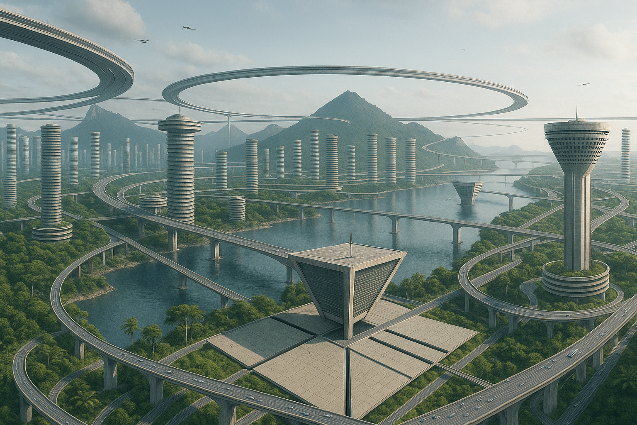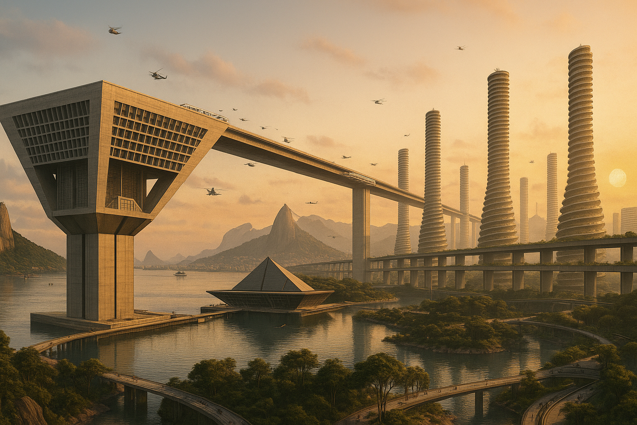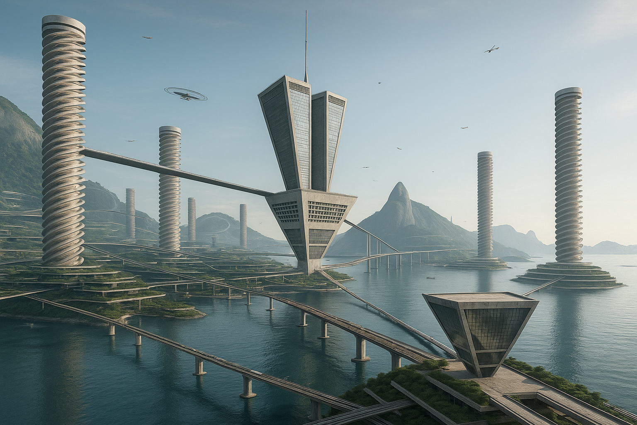Rio do Futuro de Sergio Bernardes
Principais características
Prompt positivo: Ultra-realistic 8K architectural visualization, eye-level perspective of Rio do Futuro, the visionary oceanic utopia imagined by Brazilian architect Sérgio Bernardes in 1965. Conceived as a radical reinterpretation of early 20th-century rationalist optimism, the project responds to the chaotic, uncertain, and noisy context of the 1960s with clarity, futurism, and critical distance. It envisions a new urban order — one that redefines the conditions of human life across mobility, growth, verticality, commerce, tourism, and housing.
The city is marked by an intense verticalization that preserves the natural landscape of Rio de Janeiro by concentrating infrastructure within a central core. Towering superstructures rise from the coastal edge and over the water, allowing for maximum density without territorial sprawl. The skyline remains clear, the forested mountains intact, and the sea uninterrupted — a harmonious coexistence of nature and human intervention.
Six principal actions guide the masterplan, each operating at distinct scales and priorities: enhanced mobility and connectivity, controlled urban expansion, extreme verticalization, free trade zones, integrated tourism infrastructure, and high-density modular housing. These interventions are designed with systemic clarity, forming a networked city that floats above or integrates with the coastline rather than consuming it.
Rendered in soft natural light with photorealistic textures — raw concrete, reflective glass, aluminum, and marine infrastructure — the scene captures the monumentality and ambition of a city both speculative and contextually grounded. The image reflects a utopia of precision, environmental respect, and technological order: a rational megastructure rising from the Atlantic, reimagining the future of Rio de Janeiro.
Prompt negativo: low resolution, suburban sprawl, traditional low-rise buildings, excessive vegetation, historical ornamentation, fantasy or sci-fi elements, postmodern features, hand-drawn or cartoon-like aesthetics, warm sunset lighting, aerial or isometric perspective, minimalism, organic curvilinear forms, informal settlements, digital signage, cyberpunk aesthetics, glossy surfaces, incoherent urban layout, saturated colors.
Imagens produzidas pelo Chat GPT a partir de entradas de texto
Características formais
Prompt positivo: Ultra-realistic 8K architectural visualization, eye-level perspective of Rio do Futuro, the visionary oceanic utopia imagined by Brazilian architect Sérgio Bernardes in 1965. Designed specifically for the city of Rio de Janeiro, the project is defined by radical verticality, symbolic urban geometry, and a systemic vision for future urban life. Vertical neighborhoods rise as monumental helicoidal structures, each reaching nearly one kilometer in height — their spiraling forms repeating rhythmically across the cityscape.
Massive infrastructural and civic “mega-equipments” punctuate the landscape with bold geometries: inverted trapezoids housing hotels at the bases of the Rio–Niterói Bridge, prismatic volumes forming a monumental civic center, and large circular forms structured as “equilibrium rings” encircling Rio’s mountainous terrain. These sculptural elements define an ordered, futuristic urban fabric rooted in monumental symbolism and territorial clarity.
The geographic center of the city is reimagined as its symbolic and civic heart. At its core stands a towering triangular monument — composed of three interlocking triangular prisms — representing the unity of the three branches of government. This civic center becomes the anchor for the entire urban system, radiating meaning, hierarchy, and balance.
Rendered with photorealistic textures — exposed concrete, brushed aluminum, reflective glass, and infrastructural steel — under soft, ambient daylight. The vertical elements soar above the horizon, framed by the city’s coastline and mountains, preserving Rio’s natural grandeur while inserting a monumental rationalist order. The image captures a grand techno-utopian vision: precise, elevated, and audaciously symbolic.
Prompt negativo: low resolution, low-rise suburban buildings, curved organic architecture, vegetation-dominated environments, warm sunset lighting, aerial or isometric views, fantasy or sci-fi aesthetics, postmodern forms, colorful or playful architecture, informal settlements, glossy finishes, digital screens, cartoonish elements, classical ornamentation, minimalism, cyberpunk style, asymmetrical or chaotic urban forms, hand-drawn textures.
Imagens produzidas pelo Chat GPT a partir de entradas de texto
Características de Infraestrutura de Mobilidade
Prompt positivo: Ultra-realistic 8K architectural visualization, eye-level perspective of Rio do Futuro, the visionary oceanic utopia imagined by Brazilian architect Sérgio Bernardes in 1965. This futuristic megacity envisions a radically restructured Rio de Janeiro for a projected population of 15 million inhabitants, anchored by monumental infrastructural systems and a multi-scalar network of mobility and territorial connectivity.
Sweeping “equilibrium rings” wrap around the mountain masses of Tijuca and Pedra Branca, acting as both physical connectors and symbolic frameworks. These monumental circular structures integrate an expansive layered road network, unifying the city’s various sectors. Bernardes conceptualized the urban system through a hierarchy of territorial connections — local, regional, national, continental, and global — reinforced through diagrammatic urban logic and a complex multimodal transport infrastructure.
Monorails, highways, tunnels, elevated freeways, ports, bridges, and aerial corridors are strategically distributed throughout the city. Helicopters and aircraft fill the skies above Rio, while monorails seamlessly connect vertical neighborhoods to commercial, medical, administrative, and service hubs embedded within each tower. Every mode of mobility — from local transit to intercontinental air travel — is orchestrated into an urban choreography of continuous flow and expansion.
The iconic Rio–Niterói Bridge becomes more than infrastructure: its monumental pillars house integrated port facilities, storage depots, and aeronautical extensions — merging tourism, logistics, and international aviation. In Bernardes’ vision, infrastructure is architecture, and transportation is both a connective tissue and a generator of urban life.
Rendered under soft natural daylight with photorealistic materials — raw concrete, structural steel, transparent composites, reflective maritime surfaces — the image captures the techno-utopian ambition and systemic clarity of a hyperconnected, scalable, and visionary Rio de Janeiro suspended between sea, sky, and structure.
Prompt negativo: low resolution, disconnected low-rise buildings, excessive vegetation, historical ornamentation, postmodern or deconstructivist styles, sci-fi or cyberpunk aesthetics, fantasy environments, suburban sprawl, warm golden-hour lighting, hand-drawn appearance, aerial or isometric view, colorful or playful architecture, informal settlements, chaotic or asymmetrical urban forms, soft minimalism, glossy finishes, nature-dominated scenes, outdated transport systems, digital signage.
Imagens produzidas pelo Chat GPT a partir de entradas de texto
Características dos Espaços Verdes
Prompt positivo: Ultra-realistic 8K architectural visualization, eye-level perspective of Rio do Futuro, the visionary oceanic utopia imagined by Brazilian architect Sérgio Bernardes in 1965. At closer scales, the city reveals a carefully designed landscape architecture, with vegetation meticulously integrated into the projected spaces. Gardens, green corridors, and planted terraces appear organically woven into the monumental infrastructure, softening the verticality of the built environment and enhancing its human scale.
On the macro scale, ecological awareness and respect for native ecosystems are central themes. Bernardes embraces the natural exuberance of Rio de Janeiro, preserving and celebrating its iconic topography — forested mountains, coastal lines, and tropical biodiversity — within the logic of a hyper-structured, futuristic city. The balance between technological ambition and environmental harmony defines the essence of this vision.
Green belts and elevated walkways intertwine with vertical neighborhoods and civic megastructures. The equilibrium rings and transportation corridors are flanked by reforested zones and ecological buffers, reinforcing the continuity of landscape across infrastructural thresholds. The integration of nature is not decorative — it is structural, systemic, and symbolic of a sustainable urban future.
Rendered in soft ambient daylight with photorealistic textures — lush tropical vegetation, raw concrete, oxidized steel, and reflective glass — the image captures a utopia where built form and nature coexist seamlessly. This is not a conquest of the landscape, but its orchestration: an urbanism rooted in ecological intelligence and aesthetic clarity.
Prompt negativo: low resolution, barren or lifeless environments, excessive hardscaping, sci-fi or cyberpunk themes, fantasy landscapes, colorful or cartoonish vegetation, suburban lawns, ornamental gardens unrelated to tropical biomes, classical ornamentation, minimalism, chaotic or asymmetrical compositions, hand-drawn or stylized aesthetics, golden-hour lighting, glossy textures, aerial views, detached infrastructure, nature-free design.
Imagens produzidas pelo Chat GPT a partir de entradas de texto
Características Espaciais e Funcionais
Prompt positivo: Ultra-realistic 8K architectural visualization, eye-level perspective of Rio do Futuro, the visionary oceanic utopia imagined by Brazilian architect Sérgio Bernardes in 1965. Monumental vertical neighborhoods, designed as soaring helicoidal structures, offer a bold response to the pressures of urban density and the legal constraints on territorial expansion in the former state of Guanabara. Bernardes’ design is a manifesto of spatial liberation — freeing the city from horizontal sprawl, from ground dependency, and from gravitational limitations.
Each of the 156 vertical neighborhoods is composed of 20,000 modular lots of 100 square meters, designed within structures initially 600 meters tall and expandable up to 1,000 meters in height. Together, they are projected to accommodate a visionary total of 150 million inhabitants, redefining both the skyline and the urban condition of Rio de Janeiro.
At the geographic center of the city — the Baixada de Jacarepaguá — Bernardes establishes the Centro de Equilíbrio, a symbolic and infrastructural core. This site becomes home to the Palácio dos Três Poderes, a monumental structure representing the unity of Brazil’s legislative, executive, and judicial branches. The building’s bold geometry anchors the city’s spatial logic and elevates the area to a civic and metropolitan focal point, later integrated into the pilot plan for the region.
The image captures immense vertical spirals rising from engineered platforms, interconnected by infrastructure, set within a vast and ecologically aware urban system. Rendered in hyper-detailed textures — exposed concrete, matte steel, structural glass — with ambient natural lighting and distant mountain silhouettes, the scene visualizes a techno-utopia that reconciles density, symbolism, and ecological intelligence at a planetary scale.
Prompt negativo: low resolution, suburban sprawl, horizontal low-rise layouts, vegetation-dominated environments, classical ornamentation, fantasy or sci-fi aesthetics, postmodern design, colorful or playful architecture, aerial or isometric perspective, golden-hour lighting, minimalism, hand-drawn elements, disorganized urban form, organic or curvilinear buildings not related to helicoids, informal settlements, retro-futuristic or cyberpunk tones.
Imagens produzidas pelo Chat GPT a partir de entradas de texto
Todos os prompts anteriores.
Prompt positivo: Ultra-realistic 8K architectural visualization, eye-level perspective of Rio do Futuro, the visionary oceanic utopia imagined by Brazilian architect Sérgio Bernardes in 1965. A radical reimagining of Rio de Janeiro unfolds — a megastructure rising from the Atlantic, balancing monumental ambition with ecological intelligence. The composition captures a city suspended between sea, sky, and engineered order, responding to the chaotic modernity of the 1960s with clarity, futurism, and systemic design.
The city’s vertical organization preserves the iconic natural landscape — forested mountains, open skies, and uninterrupted coastlines remain untouched. Towering helicoidal neighborhoods spiral nearly a kilometer into the air, their rhythm echoed across the shoreline. Each vertical district consists of 20,000 modular lots, initially 600 meters high but expandable up to 1,000 meters, designed to host up to 150 million people across 156 such structures. These sculptural spirals emerge from elevated platforms, forming a dense, stratified urban web.
Massive civic “megastructures” punctuate the cityscape with bold geometries — inverted trapezoids house luxury hotels beneath the Rio-Niterói bridge; vast circular “rings of equilibrium” encircle mountainous terrain, acting as both symbolic and infrastructural nodes. At the urban heart, in the Jacarepaguá basin, stands the monumental Palácio dos Três Poderes — a triangular prism complex representing Brazil’s legislative, executive, and judicial unity. It anchors the city’s spatial logic and civic meaning.
The transportation system is a multi-scalar choreography of movement: monorails, aerial corridors, elevated expressways, tunnels, ports, and heliports knit together a hyperconnected grid. Helicopters and aircraft populate the sky, while monorails link vertical towers to embedded medical, administrative, and commercial hubs. Infrastructure becomes architecture, and mobility becomes an urban ritual.
Landscape integration plays a foundational role. Lush tropical vegetation, terraced gardens, and green skywalks are systematically woven into the built fabric. Elevated eco-corridors and reforested buffer zones extend along transport routes, making nature a structural, not decorative, component. Bernardes envisioned a sustainable future where the city orchestrates rather than conquers its environment.
Rendered with hyper-detailed photorealistic textures — raw concrete, brushed steel, mirrored glass, oxidized aluminum, and reflective marine surfaces — under soft ambient lighting. The atmosphere blends monumental rationalism with dreamlike serenity, evoking a bold techno-utopia rooted in ecological harmony, civic symbolism, and architectural precision.
Prompt negativo: low resolution, fantasy setting, steampunk, cartoonish proportions, traditional low-rise architecture, rural elements, post-apocalyptic mood, wooden materials, exaggerated sci-fi tropes, gothic style
Imagens produzidas pelo Chat GPT a partir de entradas de texto
