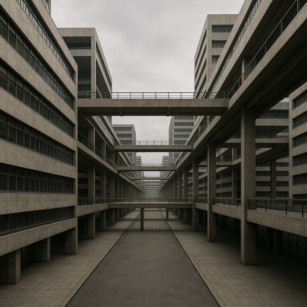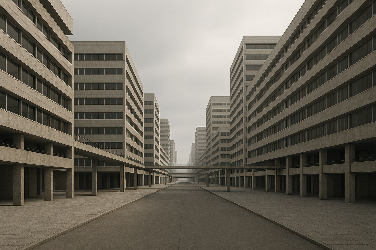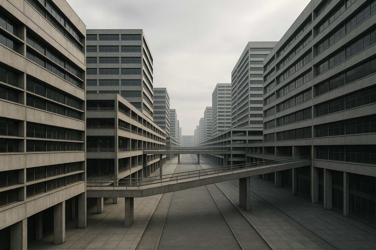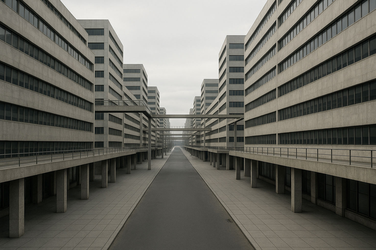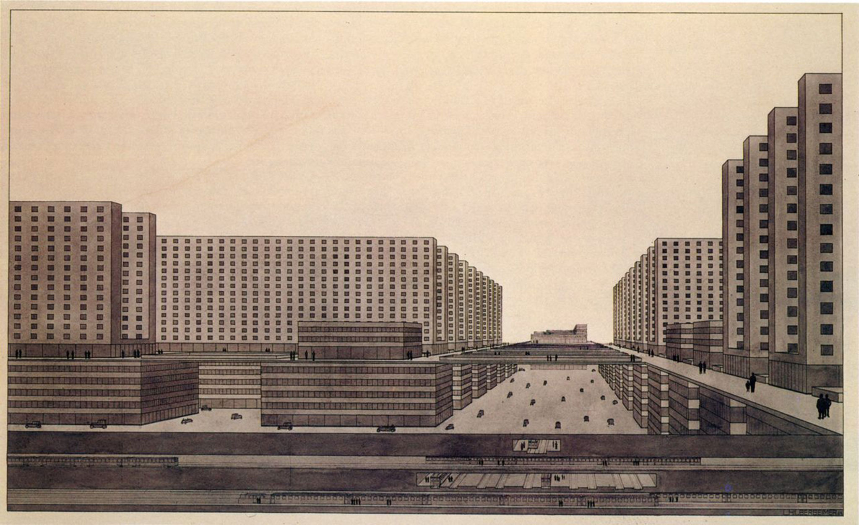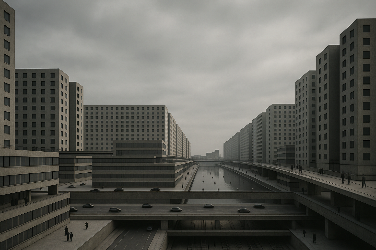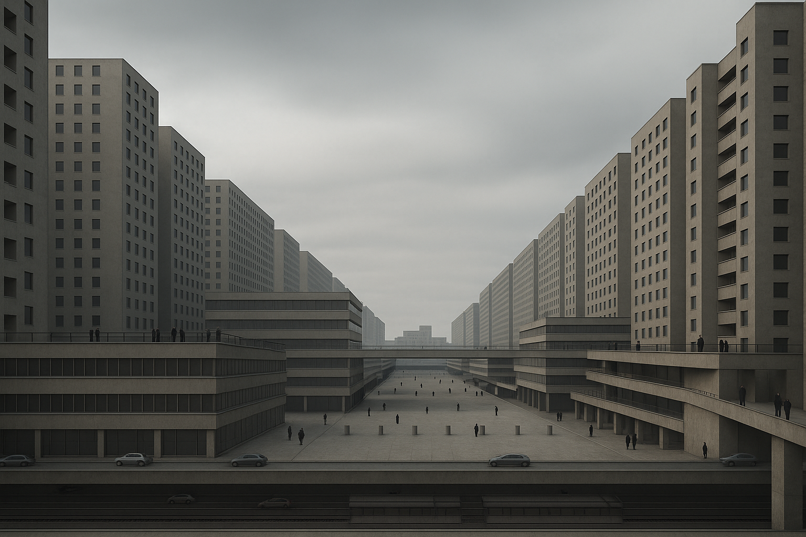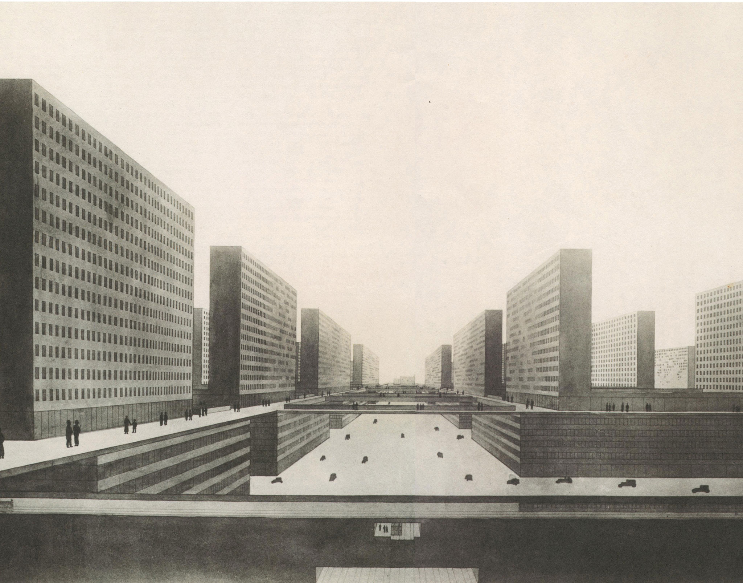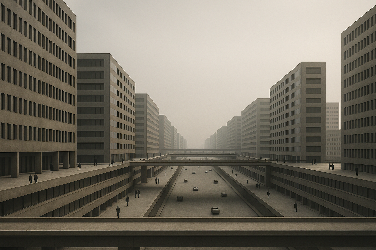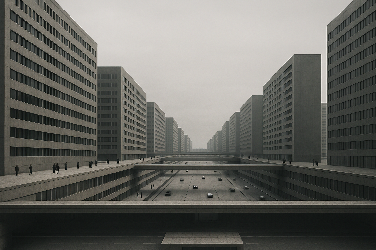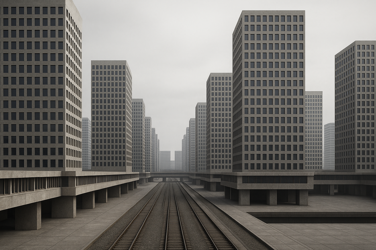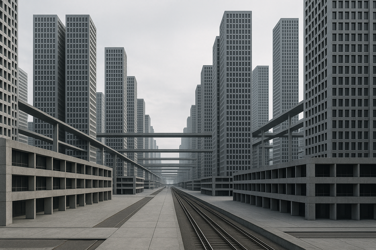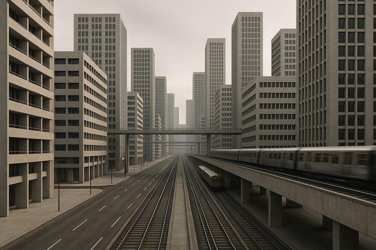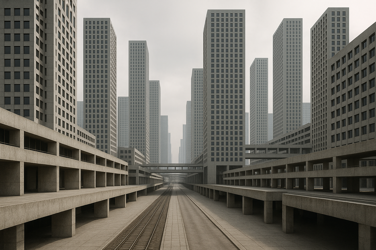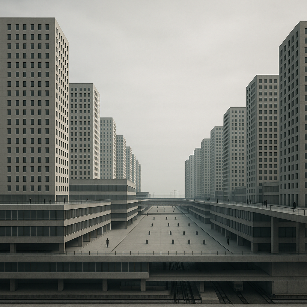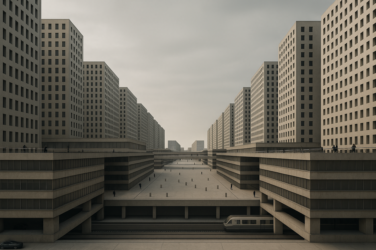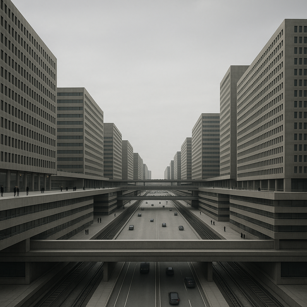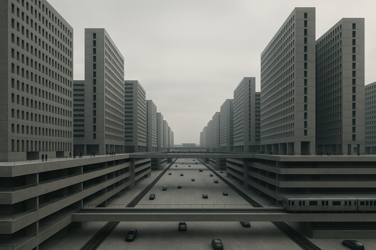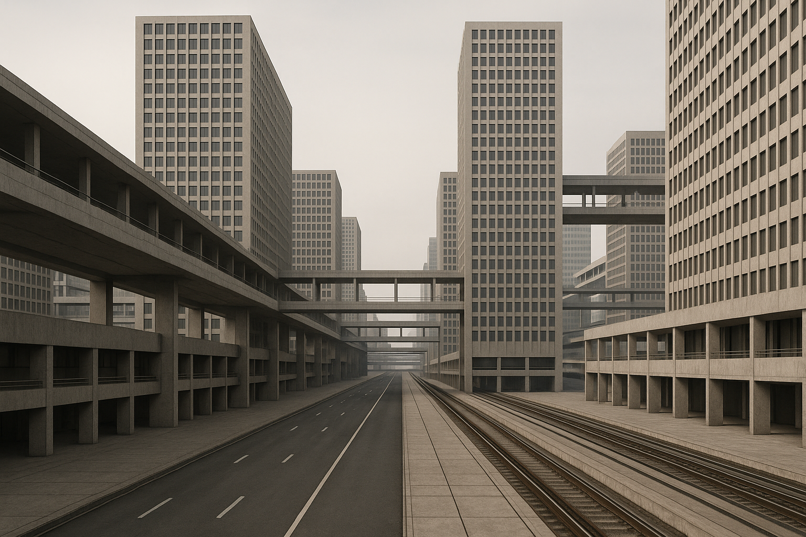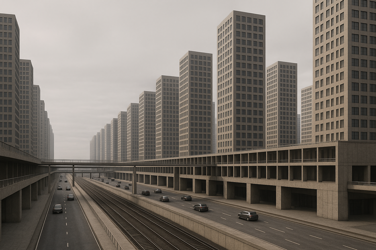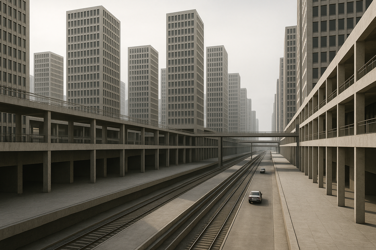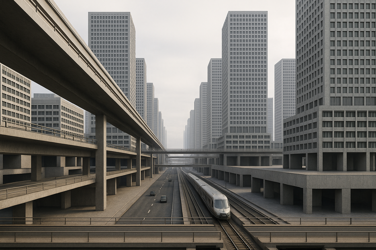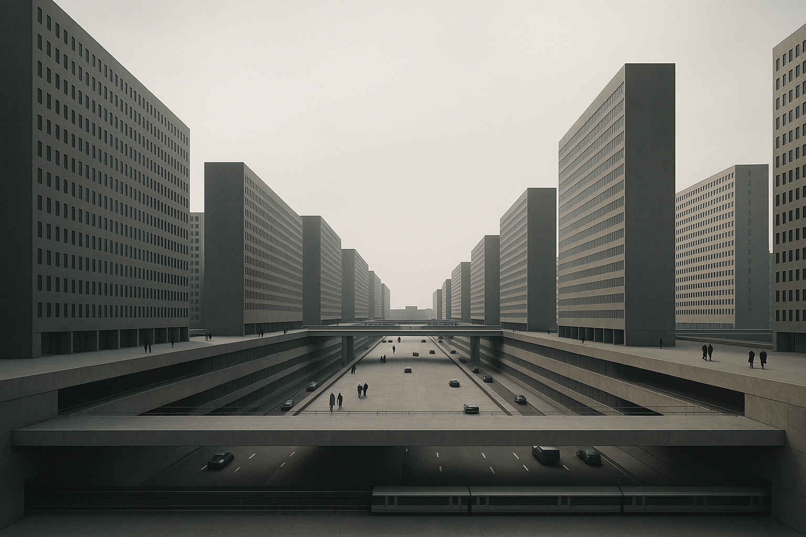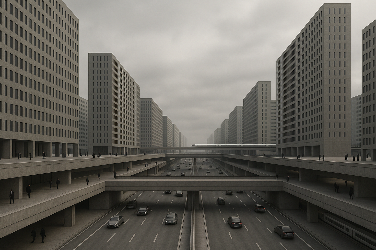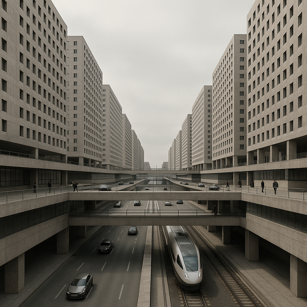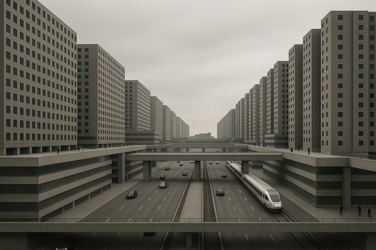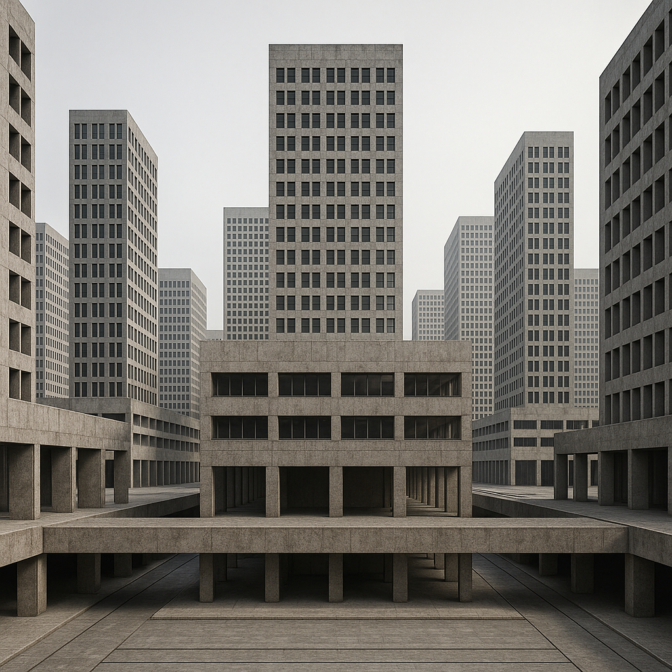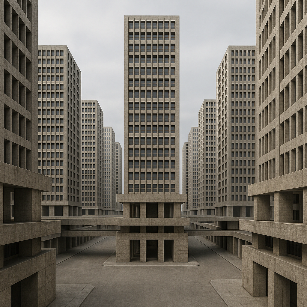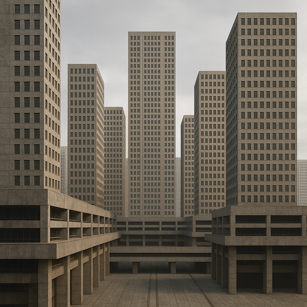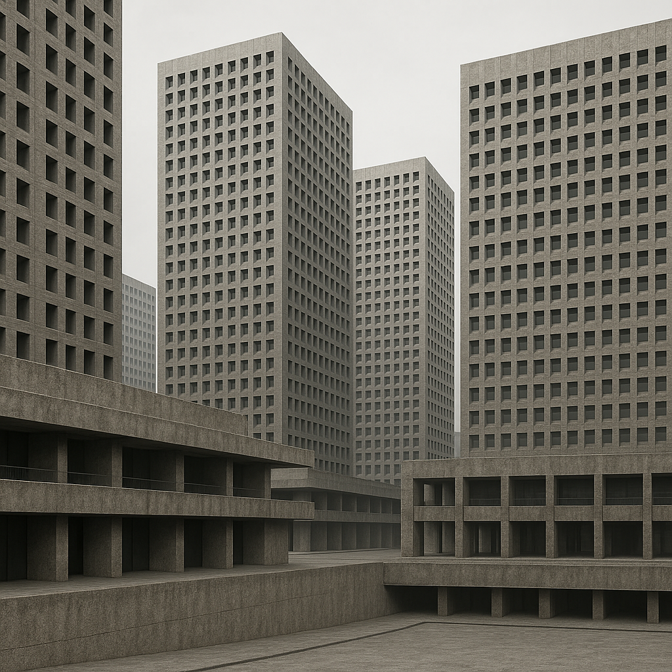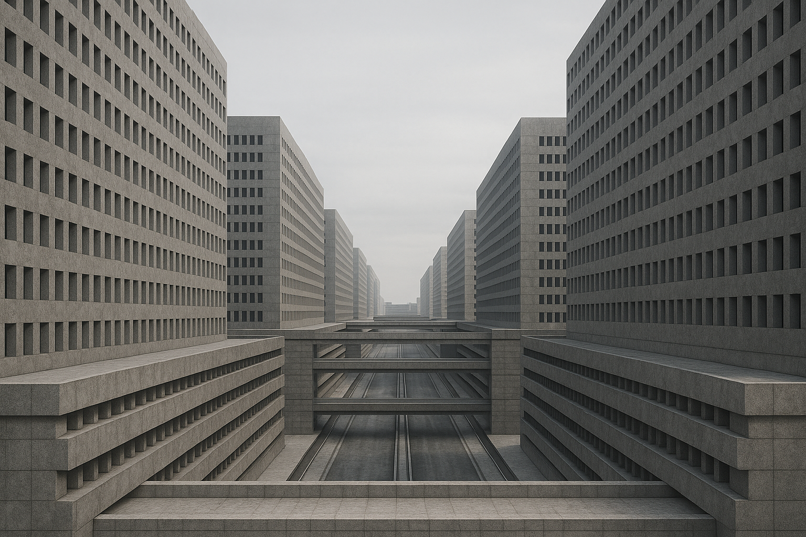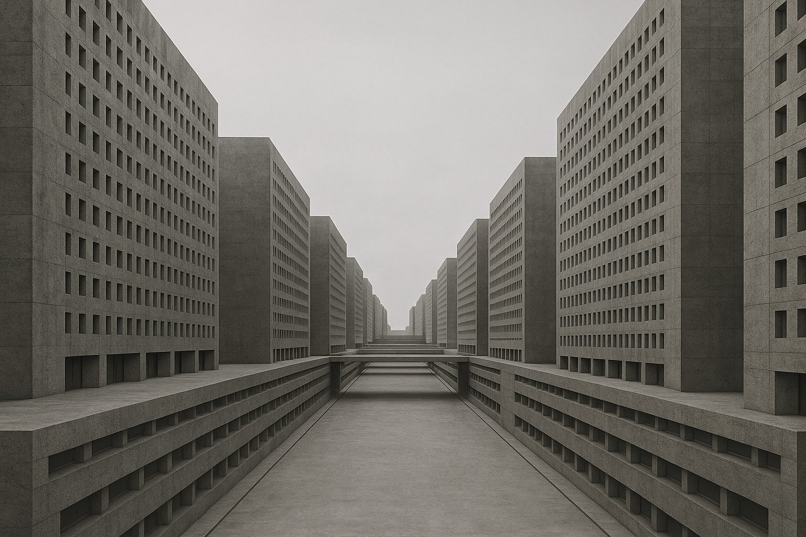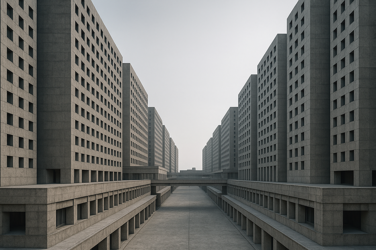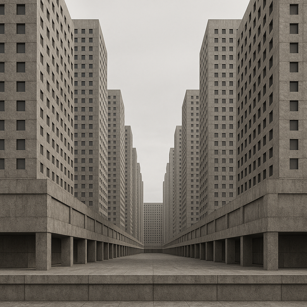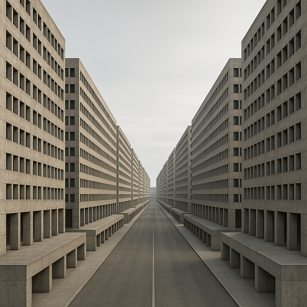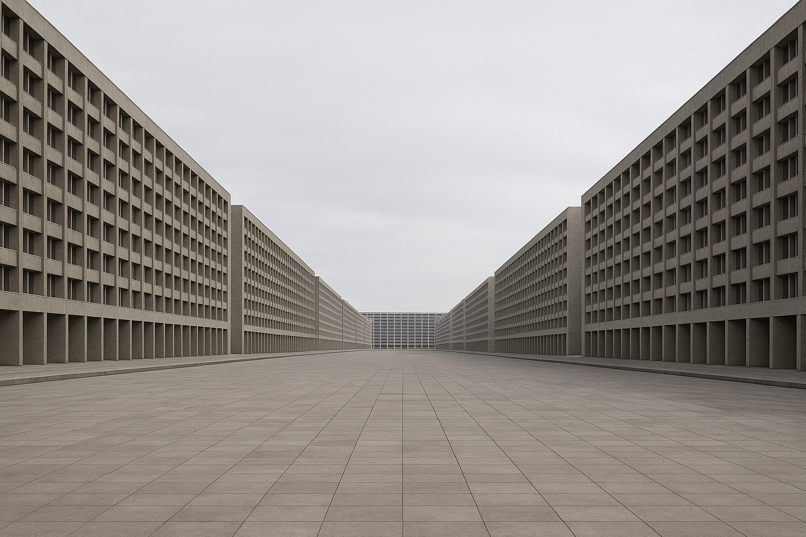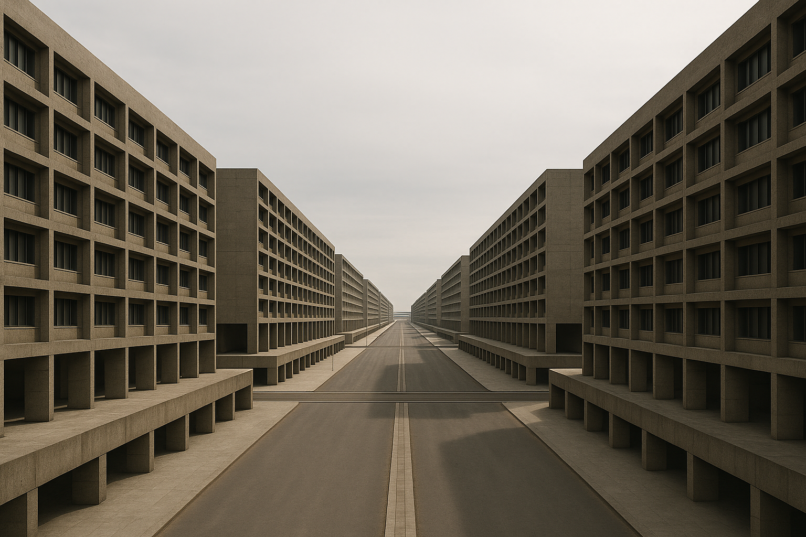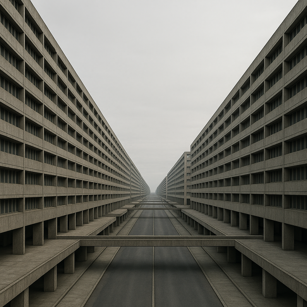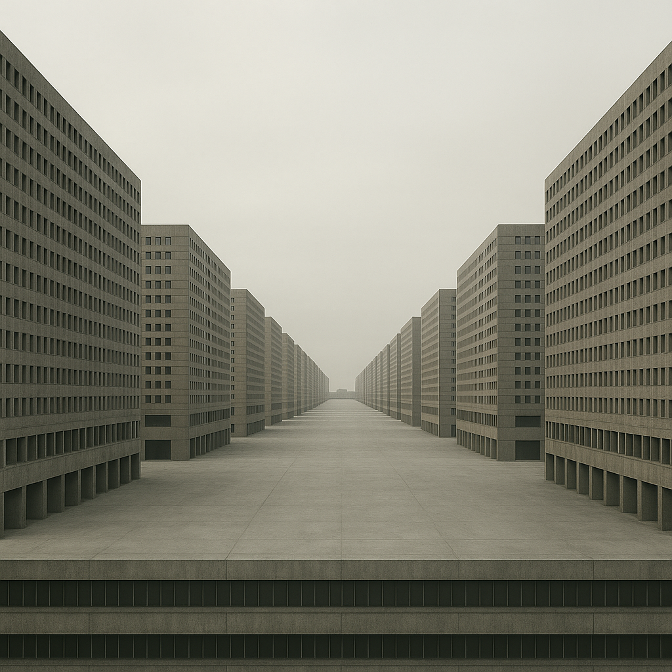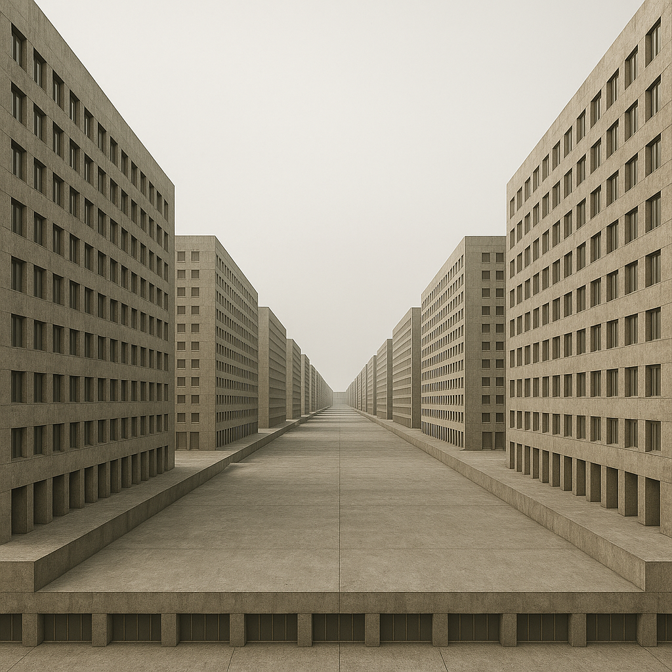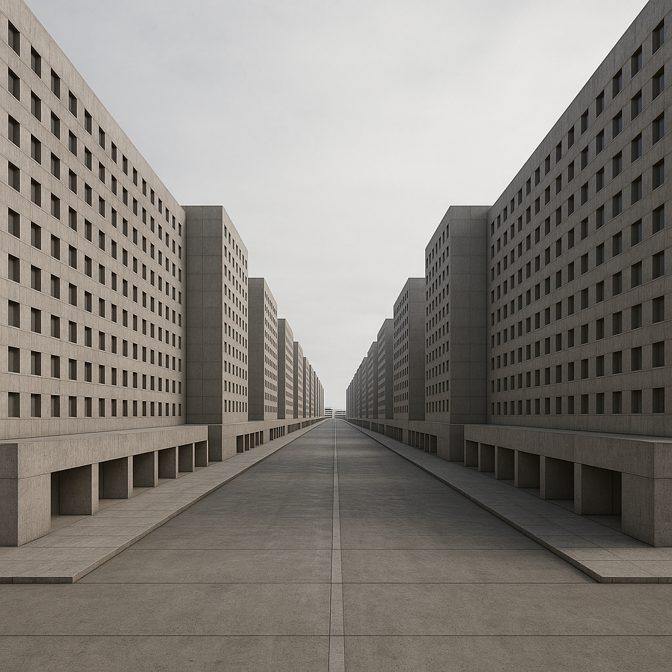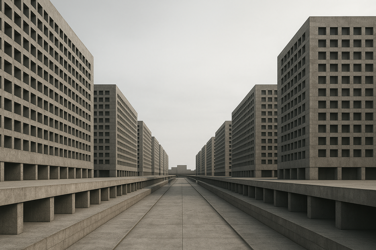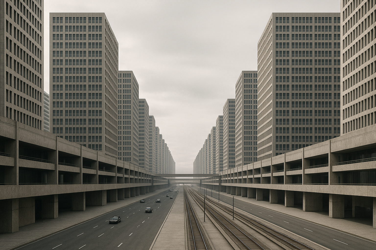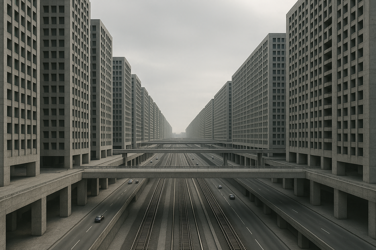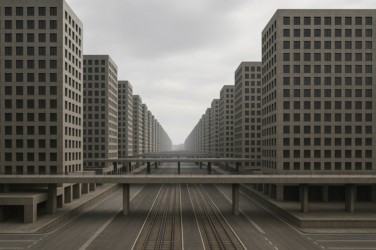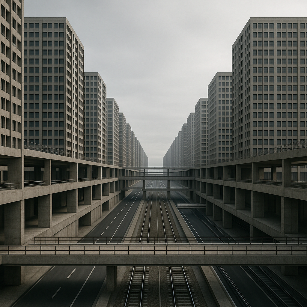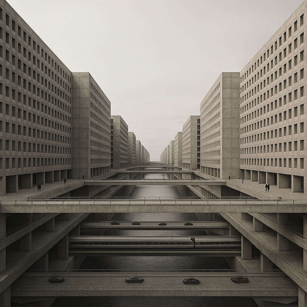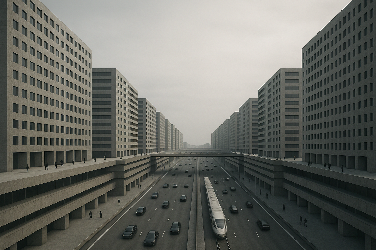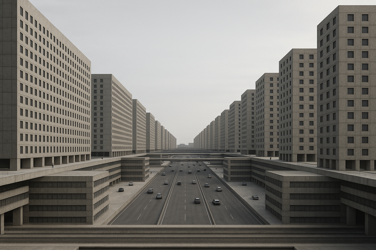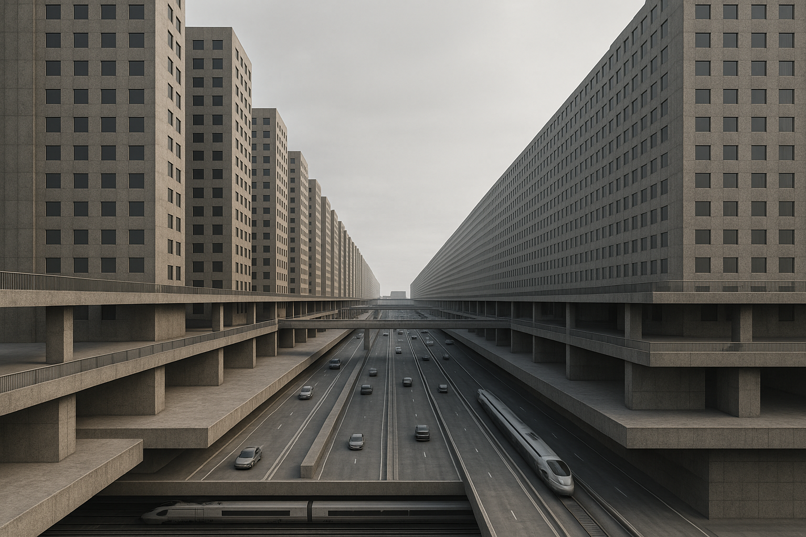Ville Verticale/ Cidade Vertical de Ludwig Hilberseimer
Principais características
Prompt positivo: Ultra-realistic 8K architectural visualization, eye-level perspective of Ville Verticale, the utopian city envisioned by Ludwig Hilberseimer in 1924. The urban landscape is governed by strict geometric order and linear repetition, with buildings arranged in a rigorously orthogonal grid. At street level and along elevated esplanades, rectilinear structures dominate — characterized by continuous horizontal openings stretching across entire façades. Elevated walkways and suspended passages thread through the esplanades, creating a dense infrastructural network that emphasizes vertical stratification and spatial layering.
The architectural language of the city is intentionally uniform and subdued, evoking a sense of rational monotony and industrial modernity. There is a stark absence of ornamentation, reinforcing the mechanical logic of the whole system. Ville Verticale functions as part of a larger satellite system, connected to two distinct urban typologies: Ville de Tours, a city exclusively devoted to labor and industrial production, and Ville d’Habitation, a purely residential enclave. This spatial triad reflects a radical separation of functions, materialized through a repetitive, modular, and hierarchical built environment. Shot under soft overcast lighting, with atmospheric shadows and photorealistic textures — exposed concrete, matte steel, and glass — conveying Hilberseimer’s uncompromising modernist vision.
Prompt negativo: low resolution, cartoonish, sci-fi, futuristic elements, colorful or playful architecture, organic forms, curved lines, greenery or vegetation, postmodern features, decorative façades, gothic or baroque details, fantasy cityscape, cyberpunk aesthetics, hand-drawn or illustrated look, surreal lighting, cinematic filters, vibrant hues, glossy materials, aerial perspective, isometric view.
Imagens produzidas pelo Chat GPT a partir de entradas de texto
Características formais
Prompt positivo: Ultra-realistic 8K architectural visualization, eye-level perspective of Ville Verticale, the utopian city imagined by Ludwig Hilberseimer in 1924. The entire urban fabric is inscribed within a strict rectangular grid, defined by an orthogonal layout. Vertical bars — repetitive towers composed of square windows — rise uniformly from horizontal plinths, which are supported by massive geometric volumes punctuated by continuous horizontal openings.
Metro and rail lines follow the same orthogonal logic, reinforcing the city’s rational infrastructure. The repetition of vertical bars, window modules, pedestrian walkways, courtyards, and construction elements gives the city a mechanized, modular rhythm. All residential towers are rigorously vertical, embodying the city’s very name. Hilberseimer applies the fundamental principles of modernist architecture — functionalism, simplicity, and standardization — in the compositional logic of each tower. There is no suggested geographic location: the city exists as a conceptual and abstract model of utopian planning. Rendered with photorealistic concrete textures, matte steel elements, and diffuse natural lighting under a neutral sky, the image conveys a solemn and deliberate modernist vision rooted in order, repetition, and structural clarity.
Prompt negativo: low resolution, fantasy setting, colorful environment, sci-fi, curved structures, vegetation or green roofs, postmodern or deconstructivist elements, gothic or baroque ornamentation, surrealism, hand-drawn or stylized look, aerial or isometric perspective, warm sunset tones, playful or cartoon-like features, dynamic asymmetry, organic materials, cinematic filters, futuristic technology, digital screens, floating architecture, vibrant lighting effects.
Imagens produzidas pelo Chat GPT a partir de entradas de texto
Características de Infraestrutura de Mobilidade
Prompt positivo: Ultra-realistic 8K architectural visualization, eye-level perspective of Ville Verticale, the utopian city envisioned by Ludwig Hilberseimer in 1924. The city unfolds according to a rigorously hierarchical circulation system structured across six distinct levels. Three subterranean layers form an orthogonal network dedicated to underground circulation. Above ground, the street level — also defined by an orthogonal layout — is exclusively occupied by automobiles, reflecting the modernist vision of functional zoning.
Elevated esplanades and suspended walkways extend horizontally above the base of the buildings, creating a stratified public realm that hovers over the vehicular flows. These raised platforms connect the massive plinths of vertical towers, enhancing pedestrian mobility and urban coherence. In close proximity to the city’s existing rail lines, dedicated high-speed rail tracks cut through the urban fabric, emphasizing speed, efficiency, and infrastructural integration.
The architecture follows a stark, industrial modernist language: clean lines, rigid forms, and standardized repetition. Photorealistic textures — exposed concrete, steel, and glass — are rendered under diffused daylight, capturing the mechanical order and spatial rigor central to Hilberseimer’s vision. The image emphasizes verticality, modularity, and systemic control, evoking a utopia rooted in functional stratification and technological clarity.
Prompt negativo: low resolution, fantasy aesthetics, curved or organic forms, vegetation, colorful elements, postmodern ornamentation, sci-fi or cyberpunk visuals, soft or whimsical architecture, decorative facades, hand-drawn look, isometric or aerial view, warm sunset tones, cinematic lighting, non-orthogonal layouts, asymmetry, dynamic compositions, contemporary street furniture, digital signage, vibrant hues.
Imagens produzidas pelo Chat GPT a partir de entradas de texto
Características dos Espaços Verdes
Prompt positivo: Ultra-realistic 8K architectural visualization, eye-level perspective of Ville Verticale, the utopian city conceived by Ludwig Hilberseimer in 1924. The urban landscape is defined by the relentless use of concrete, forming a rigid, austere environment shaped by repetition and systemic uniformity. Rectilinear towers rise from massive plinths in a modular configuration, creating an overwhelming sense of visual and spatial regularity.
Every element — façades, window patterns, structural grids — repeats in strict alignment, evoking an atmosphere of calculated monotony and mechanical order. The concrete surfaces are rendered with photorealistic textures: coarse, raw, and exposed, absorbing ambient light under a neutral sky. The city’s monumental verticality is emphasized from an eye-level perspective, reinforcing Hilberseimer’s vision of a rational and depersonalized urban fabric. This architectural composition deliberately rejects ornament, individuality, and variation, embodying the essence of early modernist utopia through spatial discipline and total control.
Prompt negativo: low resolution, colorful or vibrant materials, vegetation, organic forms, curved lines, postmodern or deconstructivist architecture, gothic or classical ornamentation, hand-drawn or stylized render, aerial or isometric perspective, sunset or warm lighting, cinematic filters, soft edges, playful elements, sci-fi or futuristic details, glass domes, digital signage, human figures, nature integration, reflective or glossy surfaces.
Imagens produzidas pelo Chat GPT a partir de entradas de texto
Características Espaciais e Funcionais
Prompt positivo: Ultra-realistic 8K architectural visualization, eye-level perspective of Ville Verticale, the utopian city conceived by Ludwig Hilberseimer in 1924. Residential units are concentrated within the Ville d’Habitation, a dedicated housing sector composed of 78 massive rectangular bars aligned along the city’s central axis. These elongated housing blocks dominate the urban fabric with their flat, planar volumes, rigid geometry, and repetitive spatial rhythm.
The cityscape is defined by monotony and uniformity — each bar identical in form, proportion, and spacing. The architecture rejects ornamentation and variation, relying instead on a relentless grid of rectilinear structures rendered entirely in exposed concrete. From street level, the eye perceives a procession of parallel volumes stretching across the horizon, underscoring the mechanized and impersonal character of the environment. Light is diffused evenly across coarse, matte surfaces, capturing the severity and compositional discipline of early modernist utopian planning. The visual language evokes order, repetition, and total spatial control.
Prompt negativo: low resolution, colorful façades, organic or curvilinear shapes, lush vegetation, human figures, decorative elements, gothic or classical references, postmodern asymmetry, sci-fi or cyberpunk aesthetics, glass domes, aerial perspective, warm golden-hour lighting, cinematic filters, playful or soft details, dynamic compositions, hand-drawn or illustrated textures, nature integration, non-repetitive forms.
Imagens produzidas pelo Chat GPT a partir de entradas de texto
Todos os prompts anteriores.
Prompt positivo: Ultra-realistic 8K architectural visualization, eye-level perspective of Ville Verticale, the utopian city envisioned by Ludwig Hilberseimer in 1924. The urban fabric is embedded within a strict orthogonal grid, defined by linear repetition, rigid geometries, and modular verticality. Towering rectangular bars—composed of square windows and emerging from massive plinths—line the central axis of the city, forming 78 monumental housing blocks within the Ville d’Habitation. These elongated residential volumes are arranged with unwavering uniformity, creating a relentless rhythm of parallel structures.
The architectural language is stark and austere, grounded in exposed concrete, matte steel, and glass. Every element—facades, window modules, pedestrian walkways, structural grids—repeats systematically, reinforcing an atmosphere of calculated monotony and industrial order. Ornament is entirely absent, replaced by functional clarity and compositional discipline.
The city operates across six distinct circulation levels: three subterranean layers structured in an orthogonal grid for underground traffic; the surface level for automobile flow; and elevated esplanades and suspended walkways that span across building plinths. High-speed rail lines cut through the city adjacent to the existing train network, emphasizing infrastructural precision and modernist ideals of speed and efficiency.
This spatial logic reflects a radical separation of functions within a tripartite system: Ville de Tours as the industrial work zone, Ville d’Habitation as the residential core, and Ville Verticale as the central conceptual framework. Rendered in soft overcast daylight with atmospheric shadows, the composition emphasizes systemic control, vertical layering, and the mechanical clarity of Hilberseimer’s uncompromising modernist vision.
Prompt negativo: low resolution, curved or organic shapes, colorful materials, vegetation or greenery, postmodern or deconstructivist architecture, gothic or classical ornamentation, hand-drawn or illustrated look, isometric or aerial perspective, sci-fi or cyberpunk aesthetics, cinematic lighting, warm tones or golden hour, asymmetrical composition, fantasy elements, digital signage, glowing textures, reflective or glossy surfaces, vibrant hues, dynamic forms, natural integration.
Imagens produzidas pelo Chat GPT a partir de entradas de texto
