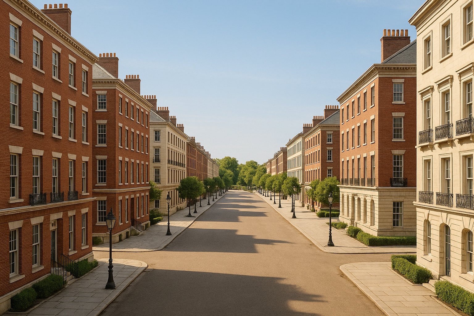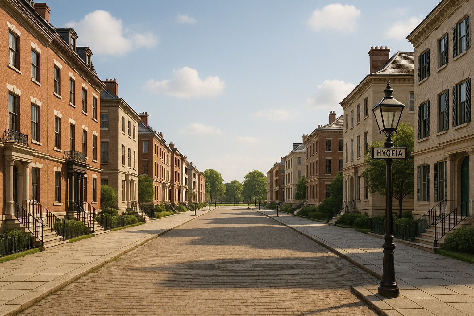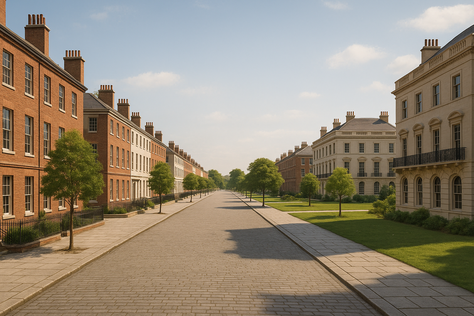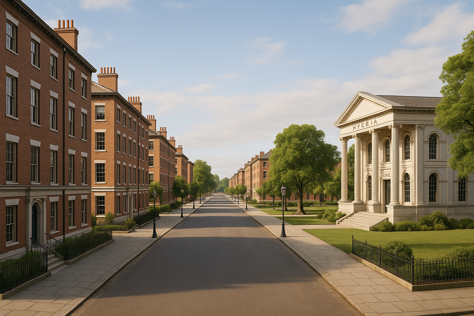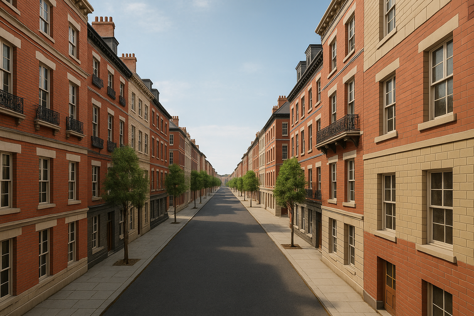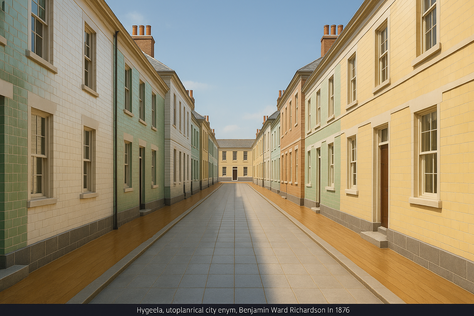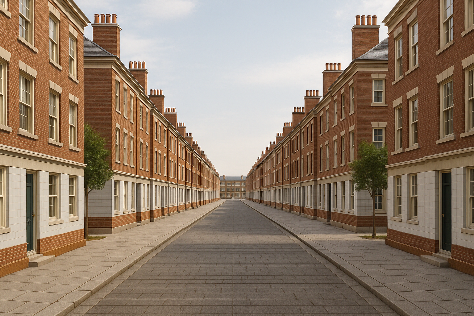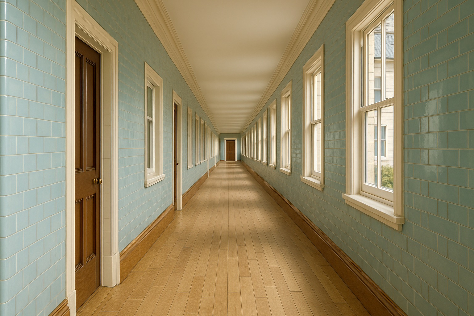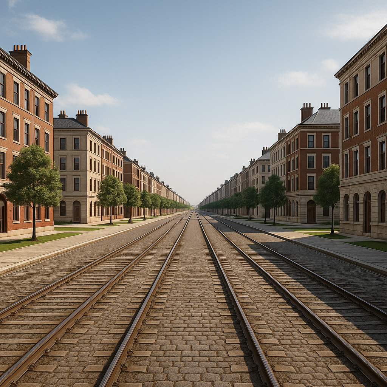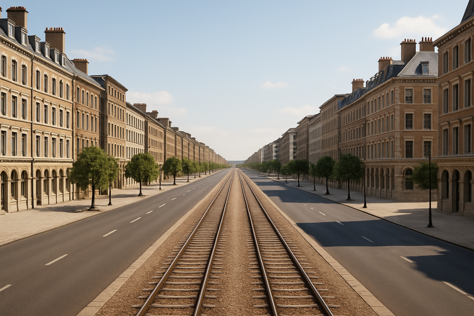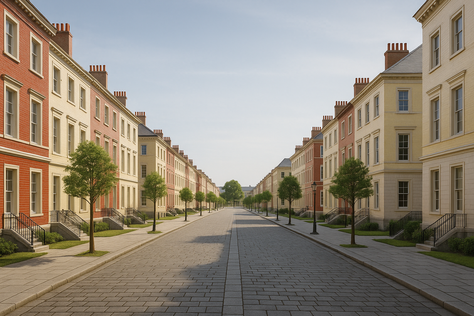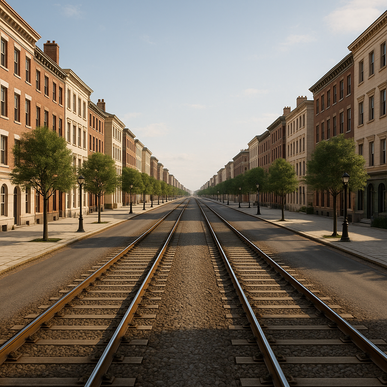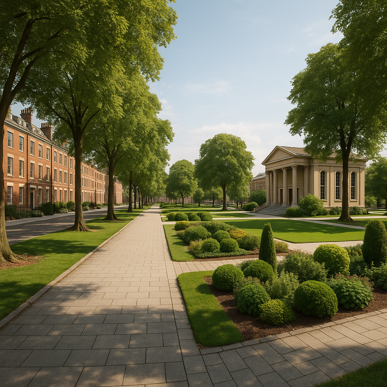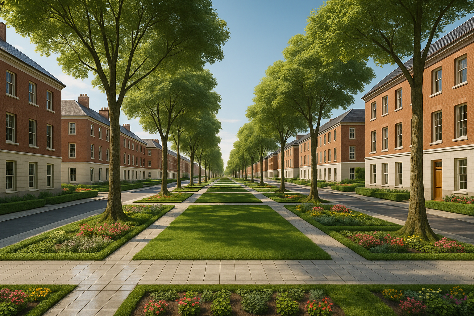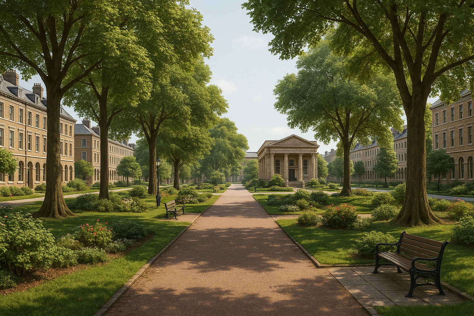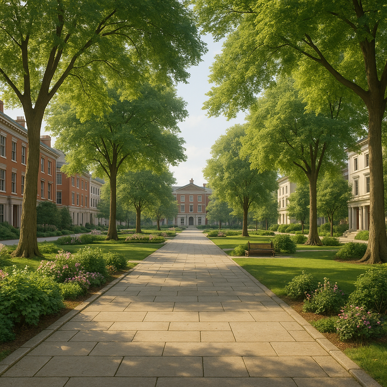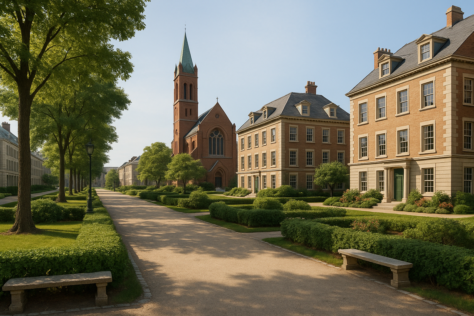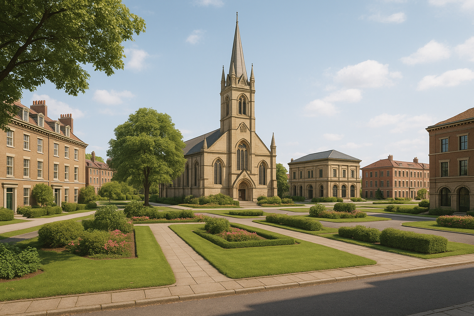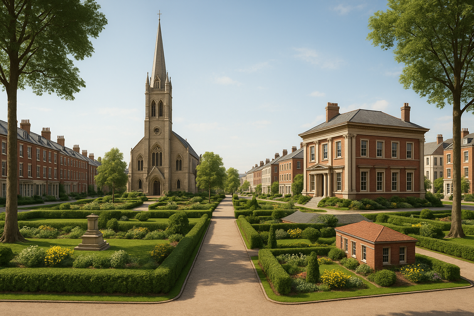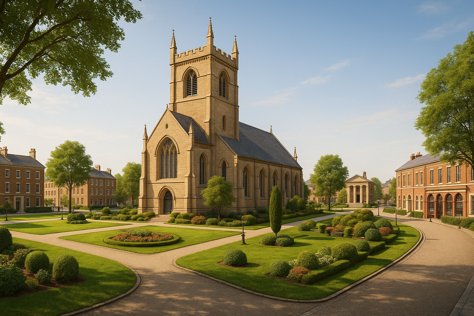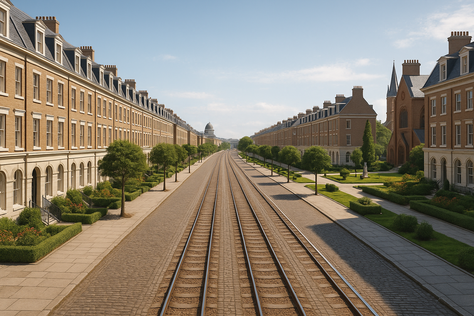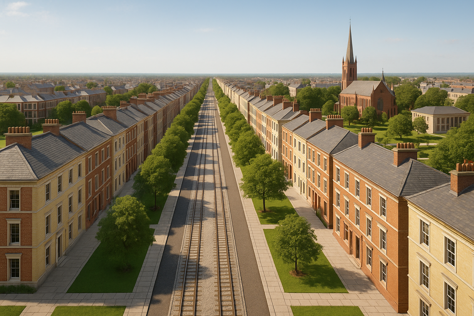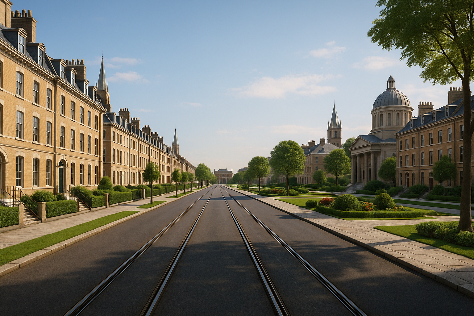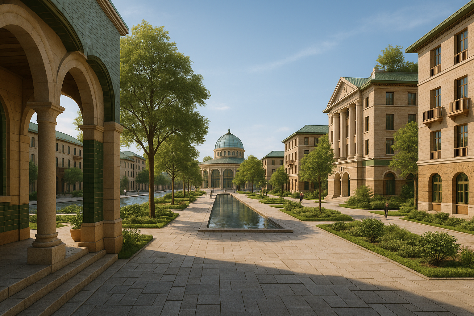Hygeia de Benjamin Ward Richardson
Principais características
Prompt positivo: Ultra-realistic 8K architectural visualization, eye-level perspective of Hygeia, the utopian urban vision conceived by Benjamin Ward Richardson in 1876. This serene and orderly cityscape reflects a meticulously rationalized approach to urban health, focusing not on societal reinvention, but on reshaping the built environment and its spatial logic.
The city is defined by a harmonious distribution of population within uniformly scaled residences, each limited to a strict four-story height cap — no higher than 60 feet (18.28 meters). The architectural style echoes late 19th-century principles of proportion, balance, and hygiene, featuring well-ventilated row houses, clean façades, and rhythmic street patterns.
Urban zoning is carefully articulated: distinct residential and commercial districts ensure clarity of function and reduce environmental stressors. Streets are broad, orderly, and lined with evenly spaced trees. Public parks and gardens punctuate the landscape, emphasizing open-air living and social well-being.
Shot in natural daylight, the rendering captures the refined textures of masonry, decorative ironwork, and slate roofs, contrasted by soft shadows and a tranquil atmosphere. The overall scene evokes a rational utopia — a quiet, breathable city rooted in clarity, structure, and the pursuit of collective health and balance.
Prompt negativo: low resolution, futuristic architecture, glass towers, cyberpunk elements, neon lights, dystopian setting, chaotic street layouts, overcrowded buildings, post-apocalyptic imagery, sci-fi themes, brutalist concrete blocks, unstructured zoning, visual clutter, smoggy atmosphere, dark lighting, fantasy style, modern materials like steel and plastic, unrealistic building heights, asymmetrical compositions, lack of vegetation or public space.
Imagens produzidas pelo Chat GPT a partir de entradas de texto
Características formais
Prompt positivo: Ultra-realistic 8K architectural visualization, eye-level perspective of Hygeia, the utopian city envisioned by Benjamin Ward Richardson in 1876. The urban layout unfolds in a strict grid pattern, with orthogonal streets running north-south and east-west, forming a chessboard-like configuration. Every residential block follows an identical construction model, repeated rhythmically across the neighborhood to ensure formal consistency and spatial clarity.
The architecture emphasizes hygienic design and ease of maintenance. Building materials are selected specifically for their sanitary properties: glazed, water-resistant ceramic tiles cover interior walls, enabling easy cleaning and preserving a sterile environment. These tiles vary in color based on each homeowner’s preference.
Kitchen and bathroom floors are finished in polished gray tiles, while the remaining rooms feature natural wood flooring bordered with authentic oak baseboards, adding a touch of warmth to the otherwise utilitarian interiors.
Designed for universal adaptability, Hygeia prioritizes health and environmental cleanliness in all climates. Rendered under soft natural daylight, the image highlights the fine material textures — from glossy ceramic surfaces to detailed woodwork — and captures the uniform architecture in an atmosphere of calm, order, and rational urbanism.
Prompt negativo: low resolution, futuristic or sci-fi elements, steel and glass towers, asymmetrical buildings, neon lighting, brutalist architecture, post-apocalyptic scenery, fantasy motifs, cyberpunk colors, cluttered environments, irregular street grids, chaotic urban sprawl, grimy textures, dark or artificial lighting, plastic materials, visible decay or urban neglect, vegetation overgrowth, contemporary styles, unrealistic building materials.
Imagens produzidas pelo Chat GPT a partir de entradas de texto
Características de Infraestrutura de Mobilidade
Prompt positivo: Ultra-realistic 8K architectural visualization, eye-level perspective of Hygeia, the utopian city imagined by Benjamin Ward Richardson in 1876. The city’s main arteries are defined by two expansive boulevards running east to west, each integrated with railway tracks designed for heavy transit. These grand boulevards structure the city with monumental clarity and civic order.
Intersecting them at right angles are broad north-south avenues, meticulously laid out to ensure spatial coherence. Secondary streets run parallel to these axes, maintaining the overall orthogonal geometry of the urban fabric.
Both the primary and secondary streets are wide, sunlit, and well-ventilated, emphasizing openness, hygiene, and urban comfort. The architectural rendering captures the precise geometry of this rational grid, with refined material textures, clean perspectives, and an atmosphere of balance and clarity — a city engineered for health, logic, and long-term sustainability.
Prompt negativo: low resolution, chaotic street patterns, curved or irregular roads, futuristic or cyberpunk elements, skyscrapers, dark lighting, dystopian scenery, fantasy themes, narrow alleys, overgrown vegetation, asymmetrical layouts, sci-fi rail systems, neon lights, brutalist architecture, contemporary urban sprawl, visual clutter, unpaved streets, modern materials like glass or plastic, nighttime setting.
Imagens produzidas pelo Chat GPT a partir de entradas de texto
Características dos Espaços Verdes
Prompt positivo: Ultra-realistic 8K architectural visualization, eye-level perspective of Hygeia, the utopian city envisioned by Benjamin Ward Richardson in 1876. Emphasizing hygienist principles, Richardson’s urban design is defined by generous open spaces — a city permeated by public squares, verdant parks, and densely tree-lined streets.
Lush gardens surround civic buildings, contributing both to the visual beauty and the overall salubrity of the environment. These green spaces are not ornamental afterthoughts, but integral components of the city’s urban logic — creating breathable, contemplative areas that enhance public health and social well-being.
Rendered in natural daylight, the scene captures the richness of the botanical variety, the interplay of light and shadow beneath mature tree canopies, and the spatial rhythm created by alternating green areas and built forms. The atmosphere evokes a tranquil and orderly urban paradise — a place where beauty, hygiene, and civic life converge in harmony.
Prompt negativo: low resolution, dark atmosphere, polluted skies, overcrowded spaces, lack of vegetation, futuristic or sci-fi environments, dystopian or apocalyptic themes, brutalist buildings, glass and steel skyscrapers, concrete-only textures, artificial lighting, visual noise, fantasy or surreal elements, narrow alleys, disorderly urban layout, urban decay, minimal greenery, neon lights, cyberpunk colors, chaotic architectural forms.
Imagens produzidas pelo Chat GPT a partir de entradas de texto
Características Espaciais e Funcionais
Prompt positivo: Ultra-realistic 8K architectural visualization, eye-level perspective of Hygeia, the utopian city imagined by Benjamin Ward Richardson in 1876. Public buildings — including churches, theaters, banks, and lecture halls — stand independently, each occupying the footprint of several houses. These structures are surrounded by lush gardens, forming green buffers that enhance urban health, beauty, and clarity of spatial function.
In addition to the primary civic buildings that shape the city, Hygeia features specialized institutions: public bathhouses, swimming pools, Turkish baths, gymnasiums, libraries, primary schools, art academies, and facilities dedicated to instructive leisure. Each is thoughtfully placed and integrated into the city’s hygienist vision.
Residential buildings are equipped with gently sloped roof-terraces, covered with asphalt or flat tiles for durability and ease of maintenance. These rooftops become spaces for flower cultivation, adding a horticultural dimension to domestic life.
Commercial areas are clearly separated from residential zones to promote functional efficiency and spatial order. Hospitals are distributed at twenty equidistant points throughout the city, based on a modular hospital prototype. Richardson believed hospitals should not be permanent monuments but adaptable, small-scale institutions that could be relocated as needed.
Education is conceived as a cultivation of the body as well as the mind, making schools central to the city’s identity. Rendered in natural daylight with ultra-detailed textures — from tiled rooftops and elegant façades to manicured gardens and public squares — the image captures a serene, health-focused city designed with moral clarity and architectural harmony.
Prompt negativo: low resolution, futuristic or sci-fi buildings, glass towers, brutalist concrete blocks, dark lighting, post-apocalyptic scenery, fantasy or surreal elements, unstructured zoning, commercial sprawl, neglected green areas, cyberpunk atmosphere, neon signs, asymmetrical layouts, overcrowded spaces, modern materials like plastic or metal cladding, lack of vegetation, hospitals as monumental mega-structures, school buildings with minimalist or industrial designs, chaotic urban fabric.
Imagens produzidas pelo Chat GPT a partir de entradas de texto
Todos os prompts anteriores.
Prompt positivo: Ultra-realistic 8K architectural visualization, eye-level perspective of Hygeia, the utopian city envisioned by Benjamin Ward Richardson in 1876. This serene and orderly urban landscape reflects a meticulously rationalized approach to urban health, focusing not on reinventing society, but on reshaping the built environment and its spatial logic.
The city is defined by a harmonious distribution of population across uniformly scaled residences, each limited to four stories — no taller than 60 feet (18.28 meters). The architectural style echoes late 19th-century ideals of proportion, balance, and hygiene, with well-ventilated terraced houses, clean façades, and rhythmic, tree-lined streets.
The city unfolds along a strict grid layout, with orthogonal streets running north-south and east-west, forming a chessboard-like pattern. Each residential block follows an identical construction model, ensuring formal coherence and spatial clarity. Wide primary avenues intersect with expansive boulevards, which integrate railway lines for heavy traffic. Secondary streets parallel the main routes, maintaining the urban grid’s orthogonal geometry.
Building materials are carefully selected for sanitary properties: glazed, water-resistant ceramic tiles line the interior walls, while polished gray tiles cover kitchen and bathroom floors. Other rooms feature natural wood flooring with authentic oak baseboards.
Residential buildings include gently sloped roof-terraces, covered in asphalt or flat tiles for durability and ease of repair. These rooftops support the cultivation of flowers, adding a horticultural dimension to domestic life.
Generous public spaces — including green parks, civic squares, and mature tree canopies — punctuate the urban fabric, enhancing air quality and public well-being. Public buildings such as churches, theaters, banks, and lecture halls stand independently, occupying multiple housing plots and surrounded by verdant gardens.
Hygeia also includes a network of specialized institutions: bathhouses, swimming pools, Turkish baths, gymnasiums, libraries, primary schools, art academies, and venues dedicated to instructive leisure.
Hospitals are distributed at twenty equidistant locations, based on a modular prototype. Richardson rejected the idea of permanent hospital monuments, advocating instead for small, adaptable institutions that could be relocated as needed.
Education is seen as a cultivation of both body and mind, with schools playing a central role in the city’s social fabric.
Rendered in natural daylight, the visualization captures ultra-detailed textures — from ceramic surfaces and slate rooftops to decorative ironwork and manicured public gardens — evoking a tranquil, breathable, and morally clear vision of an urban utopia dedicated to health, order, and architectural harmony.
Prompt negativo: low resolution, futuristic buildings, sci-fi elements, skyscrapers, glass towers, cyberpunk atmosphere, neon lighting, dystopian settings, post-apocalyptic ruins, brutalist concrete, modernist minimalism, cluttered layouts, chaotic zoning, fantasy or surreal themes, metallic surfaces, dark or artificial lighting, lack of vegetation, overcrowded urban spaces, contemporary materials like plastic and steel, asymmetrical designs, overly stylized architecture, dirty textures, polluted environments, informal settlements.
Imagens produzidas pelo Chat GPT a partir de entradas de texto
