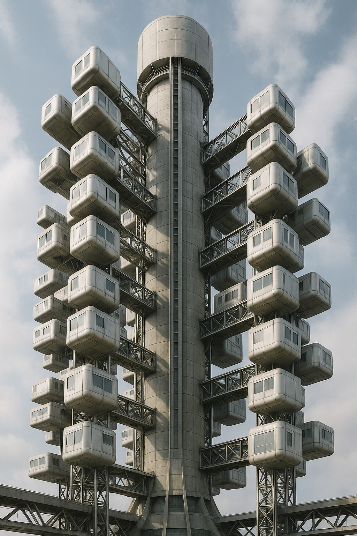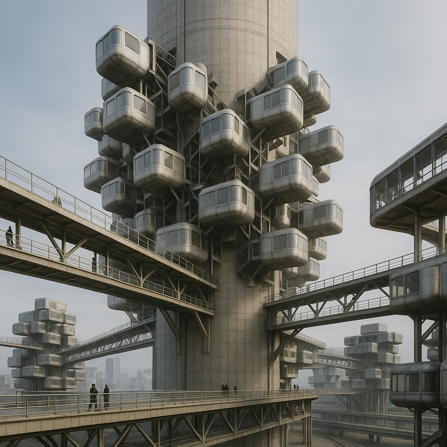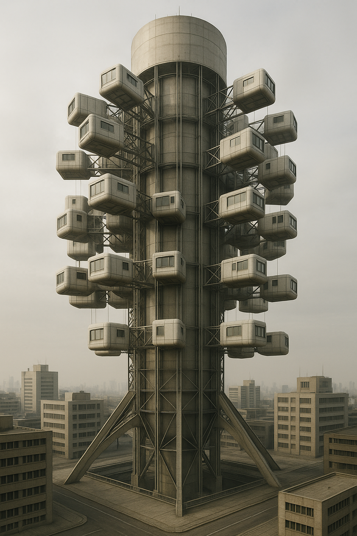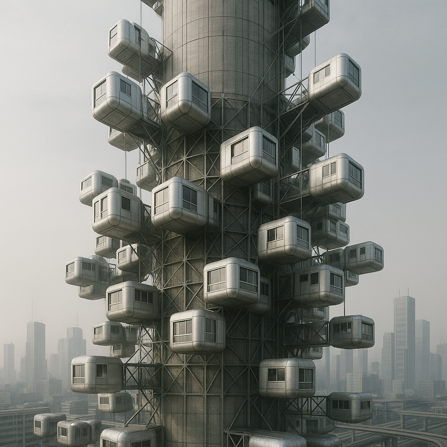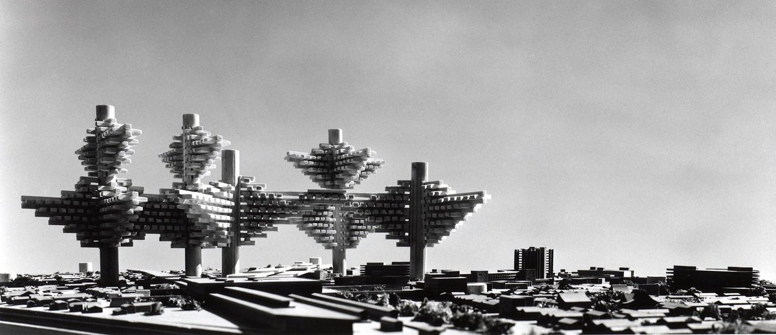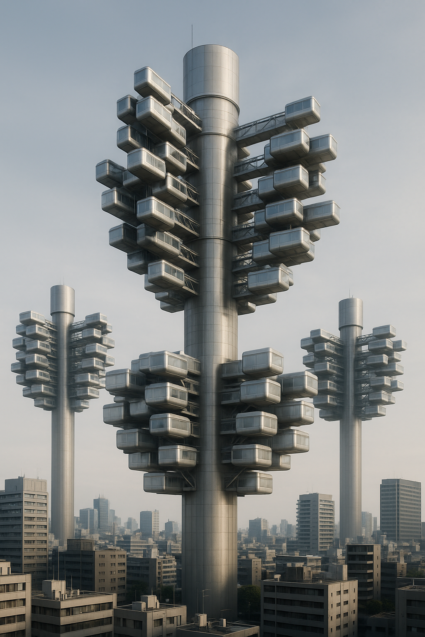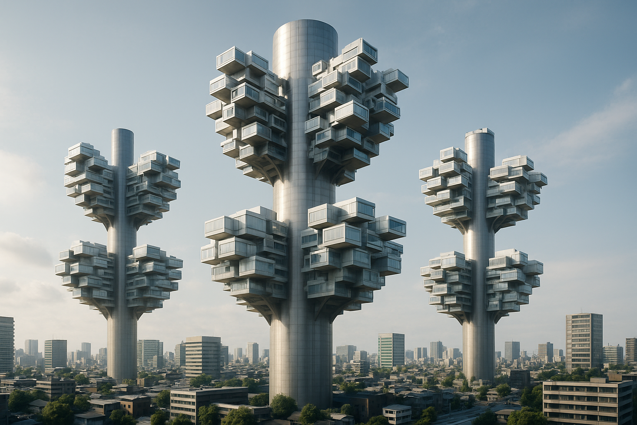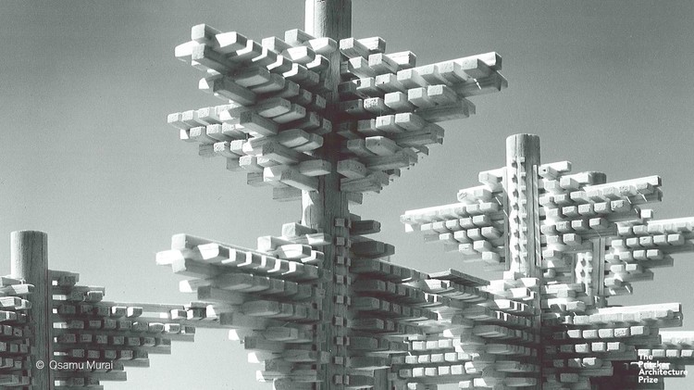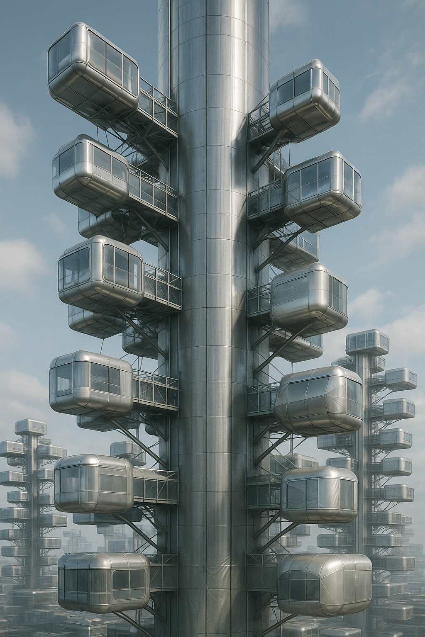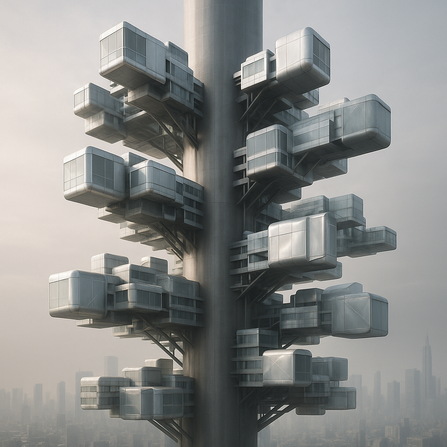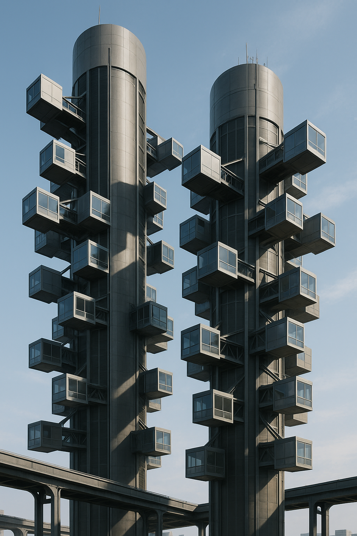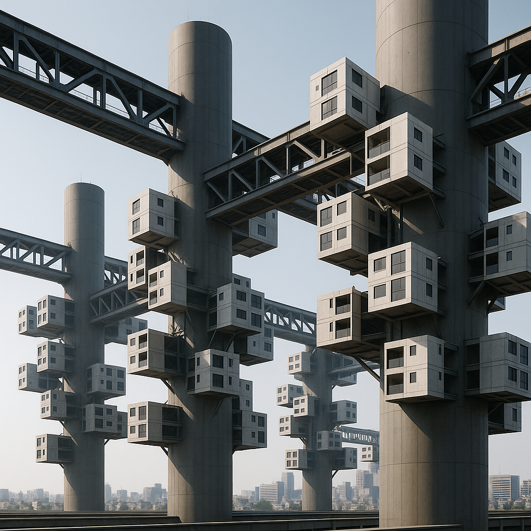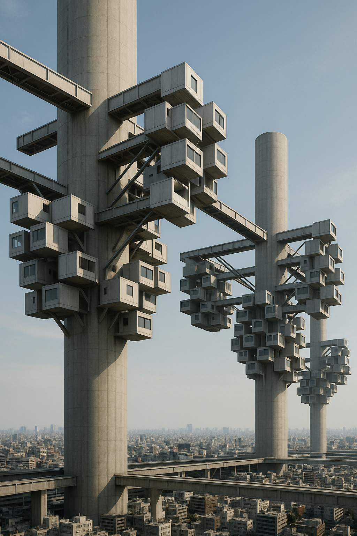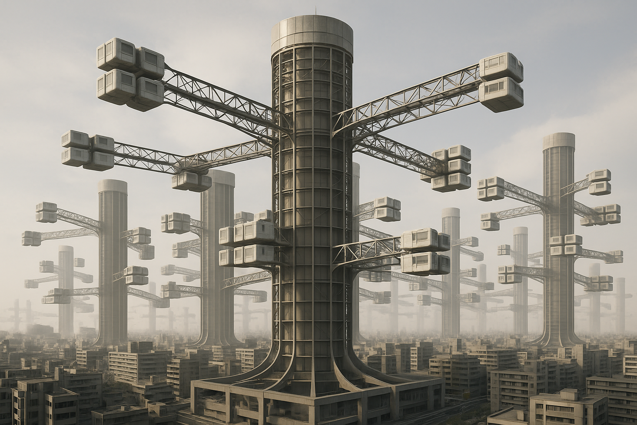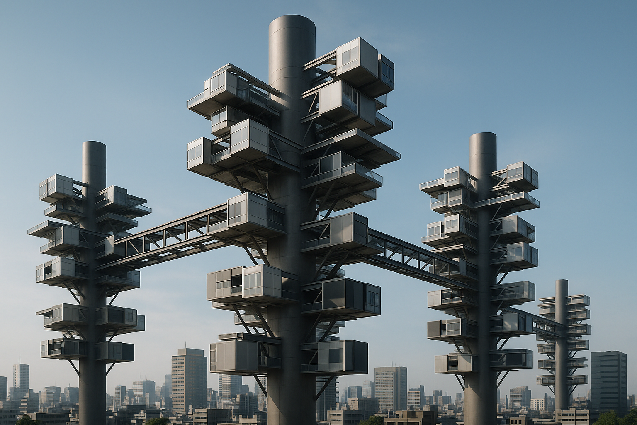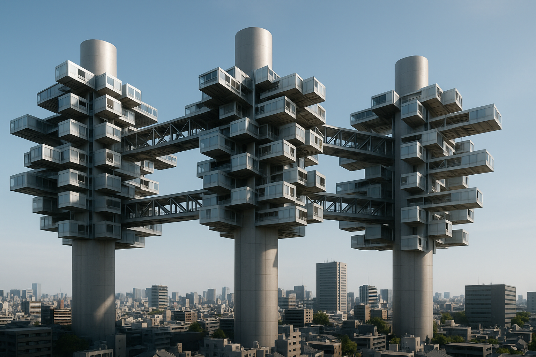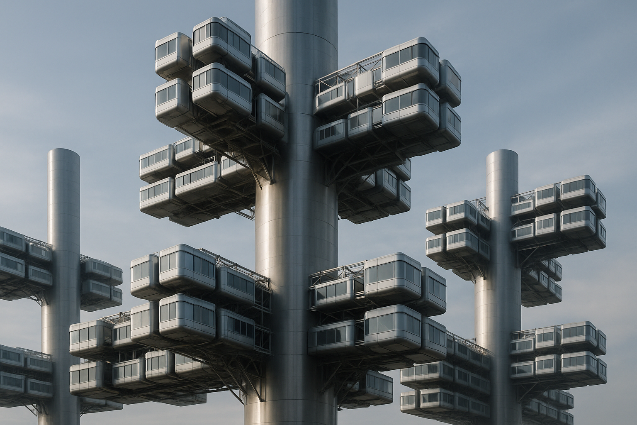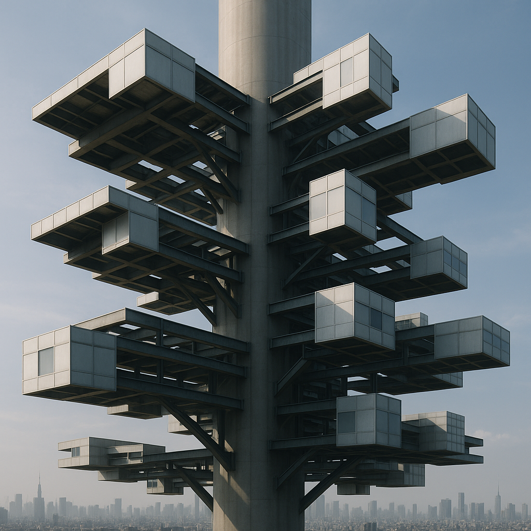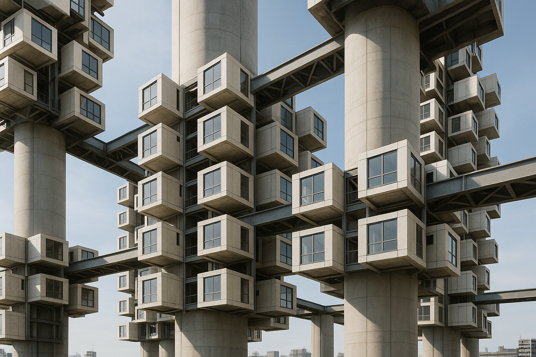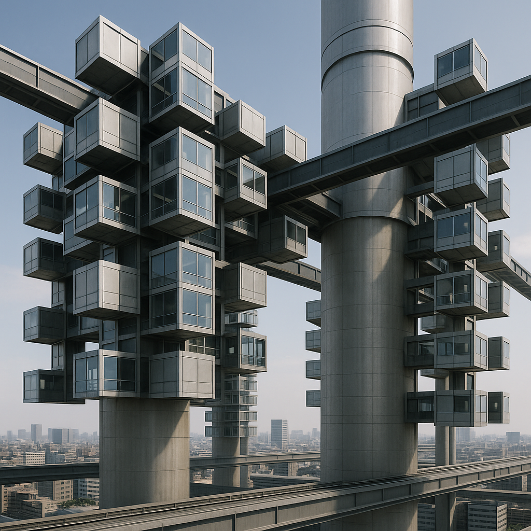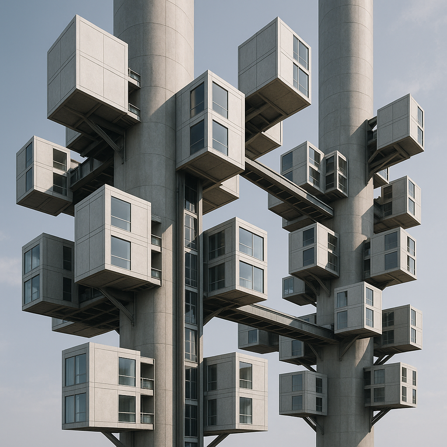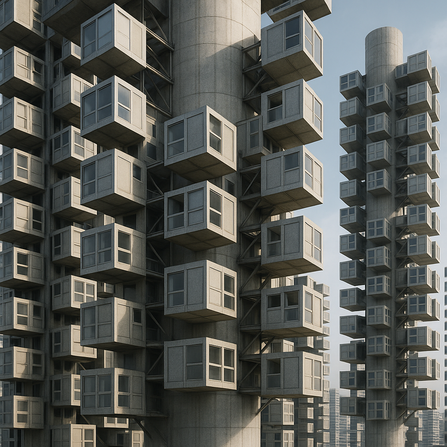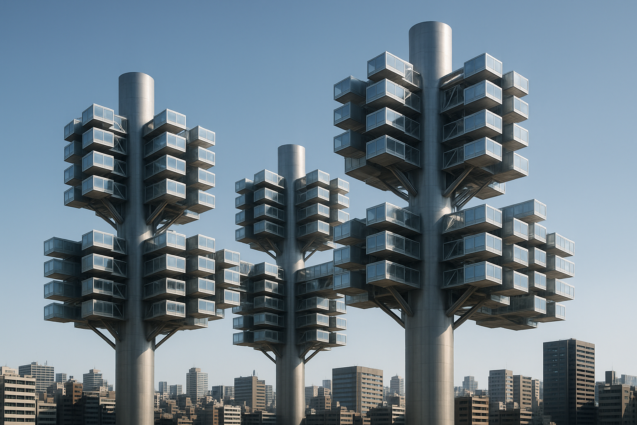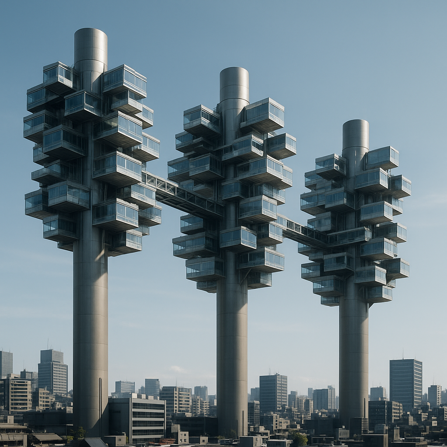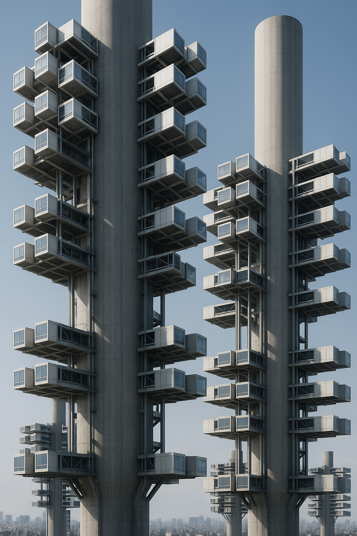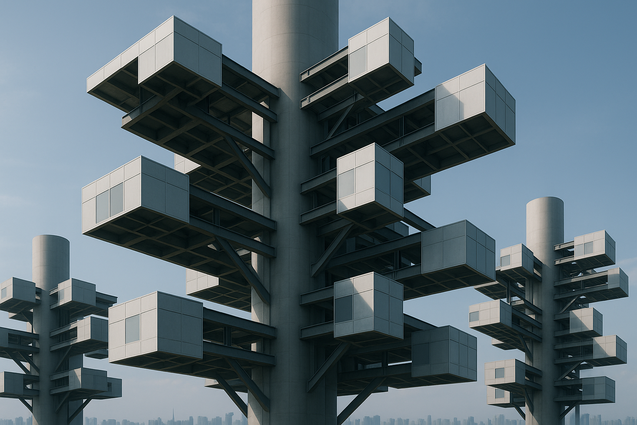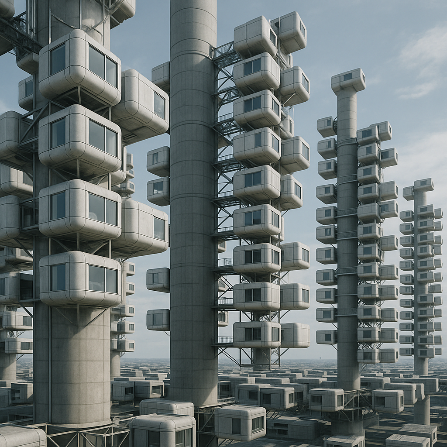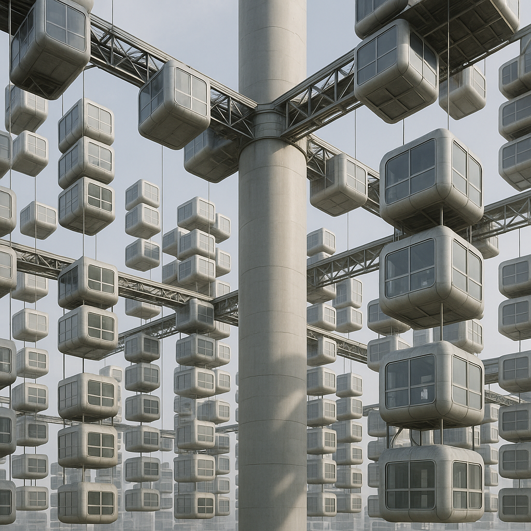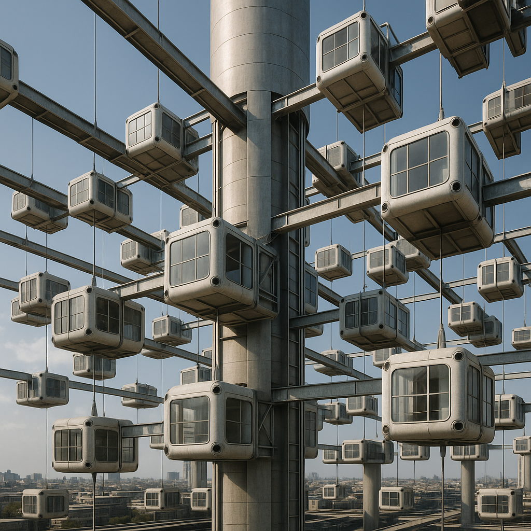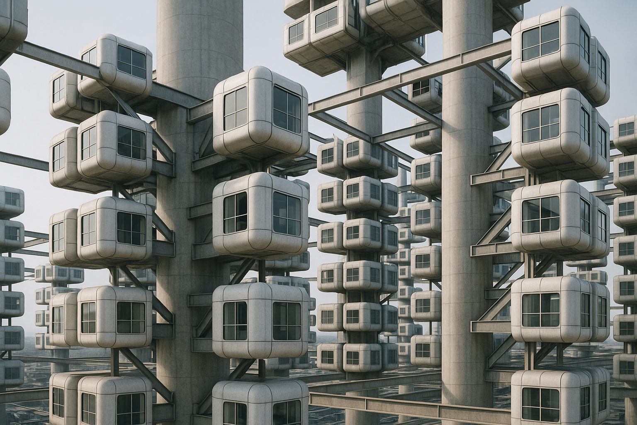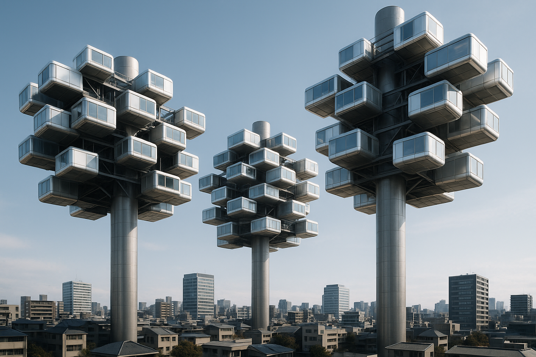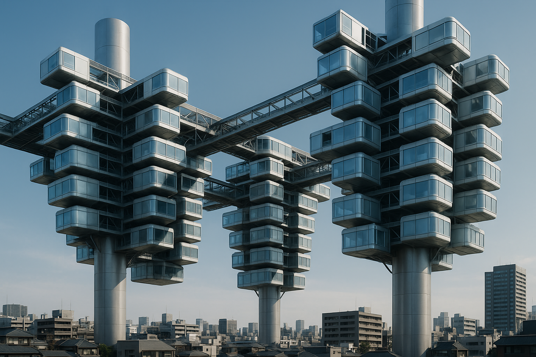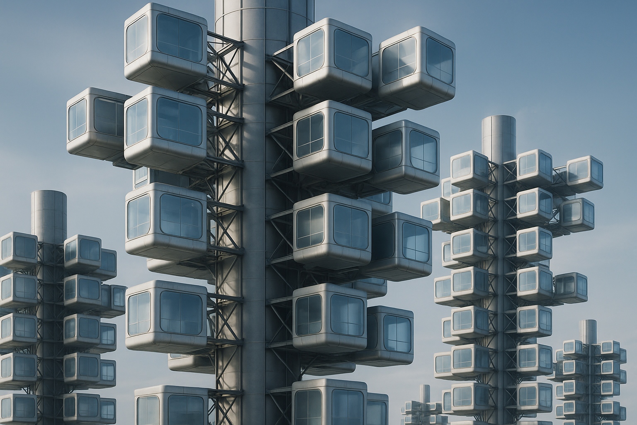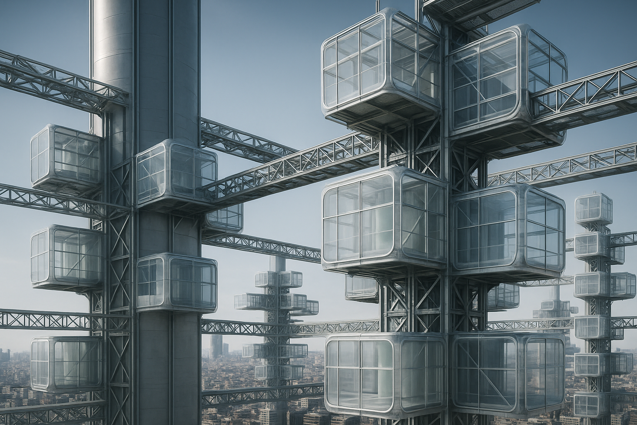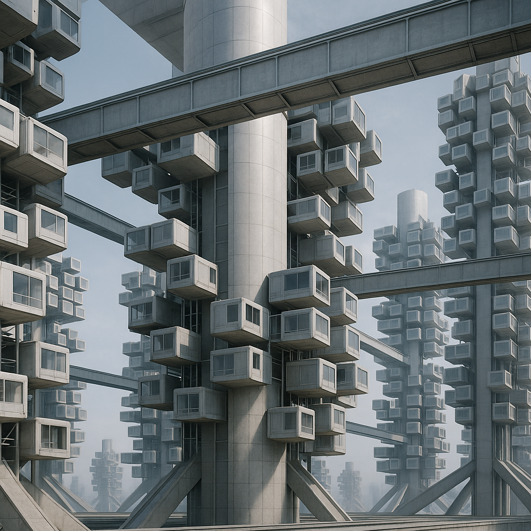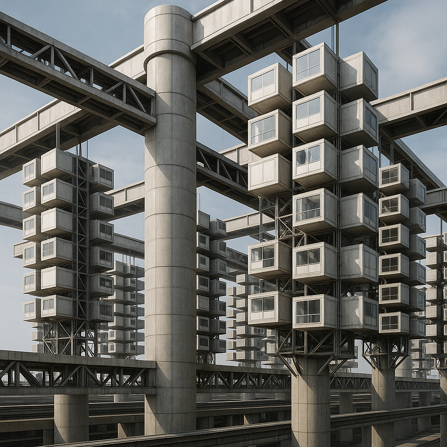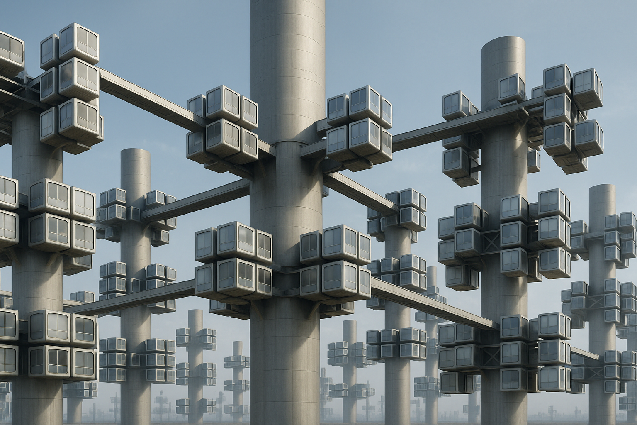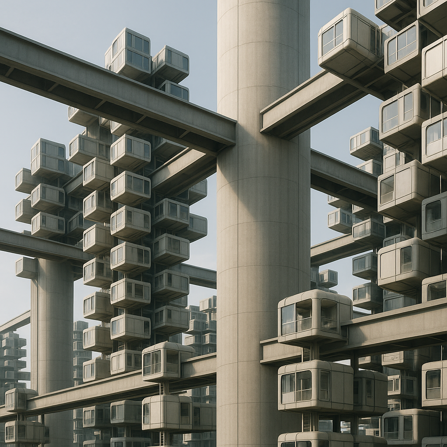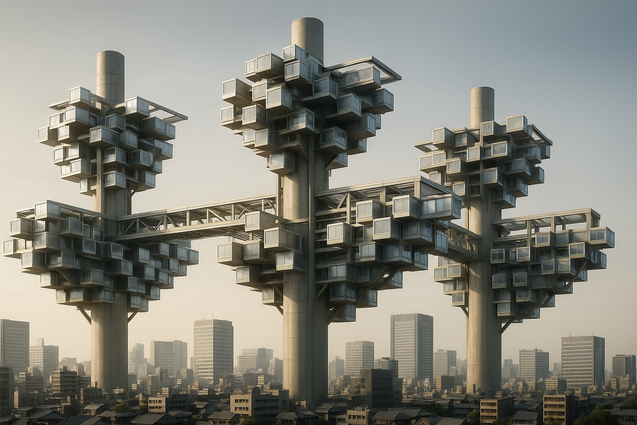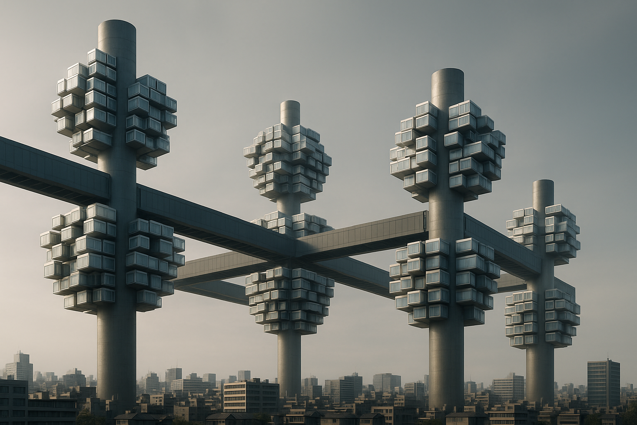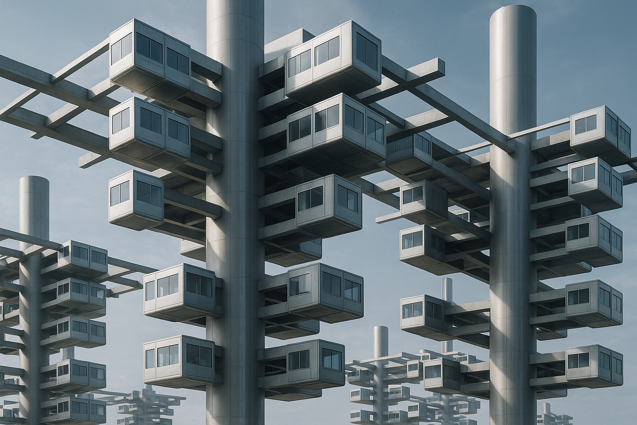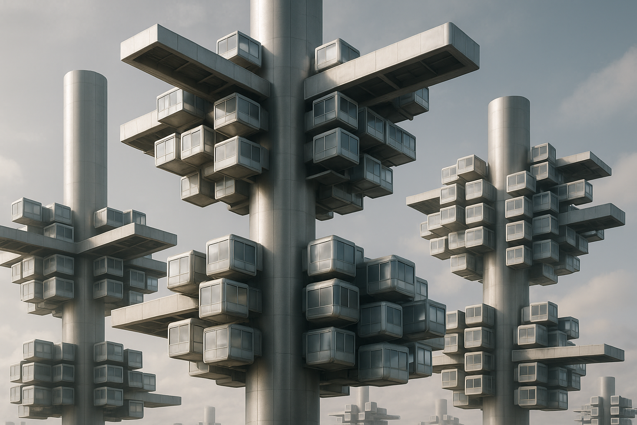Clusters in the air de Arata Isozaki
Principais características
Prompt positivo: Ultra-realistic 8K architectural visualization, eye-level perspective of Clusters in the Air, the utopian city imagined by Arata Isozaki in 1960. Inspired by the metabolist vision of urban growth, the city is conceived as a living organism — responsive and adaptable, in constant interaction with the evolving rhythms of urban life, much like in Marine City.
At the center of the composition rises a monumental vertical megastructure — a colossal cylindrical core embedded in the existing territory. From this vertical spine, a dense aggregation of modular capsules is suspended, forming a high-altitude urban network. These pods cluster organically around the core, expressing a vision of floating architecture untethered from the ground.
The capsules are designed for full flexibility — mobile, reconfigurable, and subject to change in accordance with the shifting spatial, social, and infrastructural needs of the city. The entire structure embodies modularity, transformation, and non-static design. Rendered with photorealistic textures — high-tensile steel, brushed aluminum, translucent polycarbonate, and composite membranes — under diffuse natural daylight, the scene captures Isozaki’s radical proposal of a vertical city in flux. The atmosphere conveys a sense of elevation, modular vitality, and the radical adaptability of metabolist architecture.
Prompt negativo: low resolution, cartoon style, fantasy or steampunk architecture, traditional or classical buildings, wooden materials, rustic textures, overgrown vegetation, medieval elements, post-apocalyptic setting, colorful or whimsical facades, surreal forms, grounded street-level scenes, heavy ornamentation, painterly effects, sci-fi spacecraft, natural landscape backgrounds.
Imagens produzidas pelo Chat GPT a partir de entradas de texto
Características formais
Prompt positivo: Ultra-realistic 8K architectural visualization, eye-level perspective of Clusters in the Air, the utopian city envisioned by Arata Isozaki in 1960. Designed as an extension of Tokyo, the city embodies the avant-garde principles of the Metabolist Manifesto. The architecture reflects a bold new urban language — a dynamic system of aerial aggregations, modular growth, and radical verticality.
At the heart of the composition, monumental cylindrical towers rise from the existing landscape, serving as the structural backbone of the city. Radiating horizontally from each vertical cylinder, massive beams support a series of suspended cubic clusters. These modular units form airborne neighborhoods, arranged in layered formations that emphasize repetition, expansion, and flexibility.
The urban structure is conceived not as static mass, but as an evolving organism — where spatial cells can be added, rearranged, or removed in response to social and infrastructural demands. The architecture follows Isozaki’s vision of the future: adaptable, suspended, and metabolically alive. Rendered with photorealistic materials — exposed steel, matte composite panels, polycarbonate shells, and reinforced framework — under ambient daylight with deep clarity and shadow. The scene captures a revolutionary vertical cityscape floating above Tokyo, defined by repetition, tension, and structural clarity.
Prompt negativo: low resolution, cartoon render, fantasy architecture, rustic or traditional buildings, colorful facades, wooden materials, post-apocalyptic or steampunk aesthetics, historical references, organic shapes, vegetation-covered structures, sci-fi spacecraft, painterly effects, surreal distortions, soft lighting, ground-based suburban layouts, natural rural landscape.
Imagens produzidas pelo Chat GPT a partir de entradas de texto
Características de Infraestrutura de Mobilidade
Prompt positivo: Ultra-realistic 8K architectural visualization, eye-level perspective of Clusters in the Air, the utopian city envisioned by Arata Isozaki in 1960. The city unfolds as a suspended, modular organism — where all circulation and connectivity are anchored in a central vertical system. Repetition and aggregation define the spatial logic: dense clusters of cubic modules are suspended in mid-air, attached to monumental cylindrical columns.
These vertical cores serve as the structural and functional heart of the city — supporting the suspended capsules while acting as the primary circulation shafts. All urban movement occurs vertically, with elevators and core systems embedded within the cylindrical spines. The architectural composition rejects horizontal sprawl in favor of vertical layering, highlighting the metabolist vision of cities as evolving structures suspended above the earth.
Rendered in photorealistic textures — high-tension steel, translucent composite panels, reflective glass, and exposed structural components — under crisp natural daylight. The image captures the radical verticality, modular density, and mechanical purity of Isozaki’s suspended metropolis, elevating the futuristic vision of urban living disconnected from traditional ground-level infrastructure.
Prompt negativo: low resolution, cartoonish render, traditional or medieval buildings, wood and brick materials, fantasy architecture, rustic or rural settings, colorful ornamentation, horizontal street layouts, ground-based circulation, steampunk or post-apocalyptic influences, overgrown vegetation, historical references, surreal distortions, soft lighting, painterly style.
Imagens produzidas pelo Chat GPT a partir de entradas de texto
Características Espaciais e Funcionais
Prompt positivo: Ultra-realistic 8K architectural visualization, eye-level perspective of Clusters in the Air, the utopian city envisioned by Arata Isozaki in 1960. The entire city is conceived as a suspended, modular network of capsules — forming a fully capsularized urban system. Each capsule hosts diverse urban functions: living, working, recreation, and essential services are all integrated into these aerial units, creating a self-contained yet flexible environment.
These pods are not fixed; they are designed for adaptability. Housing units and other functional modules can be modified, relocated, or reconfigured in response to shifting urban needs and contextual conditions. The city exists above ground, suspended from vertical cylindrical cores, with no traditional street-level footprint. The result is an architecture of lightness, modularity, and continual transformation — in line with the Metabolist ethos of cities as living organisms.
Rendered in photorealistic materials — polycarbonate shells, exposed steel framing, composite membranes, and reflective glass — under ambient daylight with sharp atmospheric clarity. The scene evokes the radical, floating density of Isozaki’s vision: a city in flux, modular and airborne, built entirely from transformable capsules suspended in engineered precision.
Prompt negativo: low resolution, cartoon style, rustic or traditional buildings, ground-level street scenes, organic architecture, wood or brick materials, steampunk elements, colorful facades, natural landscapes, historical references, horizontal layouts, fixed structures, overgrown vegetation, fantasy or sci-fi ships, painterly textures, soft lighting, surreal distortions.
Imagens produzidas pelo Chat GPT a partir de entradas de texto
Todos os prompts anteriores.
Prompt positivo: Ultra-realistic 8K architectural visualization, eye-level perspective of Clusters in the Air, the utopian city envisioned by Arata Isozaki in 1960. Conceived as a vertical extension of Tokyo, the city emerges as a metabolist organism — modular, suspended, and in perpetual transformation. Inspired by the principles of the Metabolist Manifesto, the city is designed as a responsive, living structure attuned to the evolving rhythms of urban life, much like Marine City.
At the heart of the composition, monumental cylindrical towers rise from the ground, acting as both structural cores and vertical circulation systems. Massive horizontal beams radiate from these cores, supporting dense aggregations of cubic capsules suspended in the sky. These clusters house all urban functions — living, working, recreation, and services — forming a fully encapsulated city above the earth. Every capsule is mobile, reconfigurable, and designed for adaptability, allowing spatial configurations to evolve with social and infrastructural needs.
This floating metropolis rejects horizontal sprawl, embracing verticality, repetition, and the freedom of modular form. The architecture is mechanical, bold, and non-static. Rendered with photorealistic materials — high-tensile steel, brushed aluminum, translucent polycarbonate shells, reflective glass, and composite membranes — under diffuse daylight with deep contrast and atmospheric clarity. The scene captures the radical vision of Isozaki: a weightless, dynamic city suspended in engineered precision — alive, autonomous, and metabolically fluid.
Prompt negativo: low resolution, cartoon style, traditional or classical buildings, wood or brick materials, rustic or organic forms, colorful facades, overgrown vegetation, steampunk elements, post-apocalyptic setting, ground-level street scenes, natural landscapes, historical references, fantasy aesthetics, painterly textures, soft focus, horizontal sprawl, whimsical distortions.
Imagens produzidas pelo Chat GPT a partir de entradas de texto
