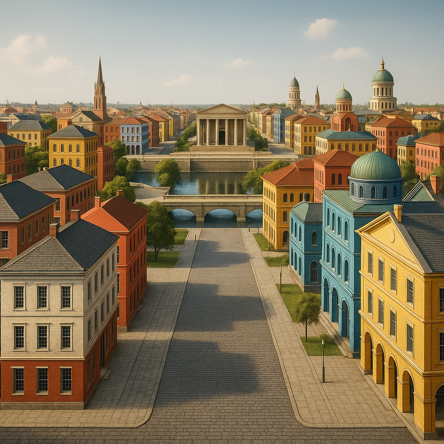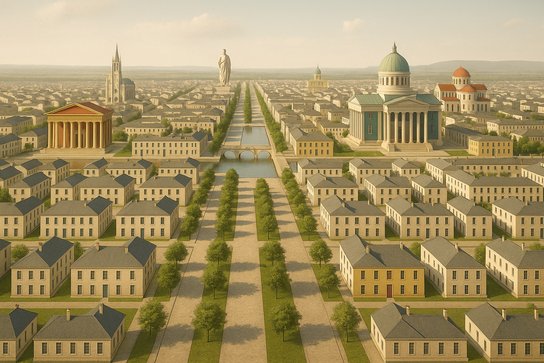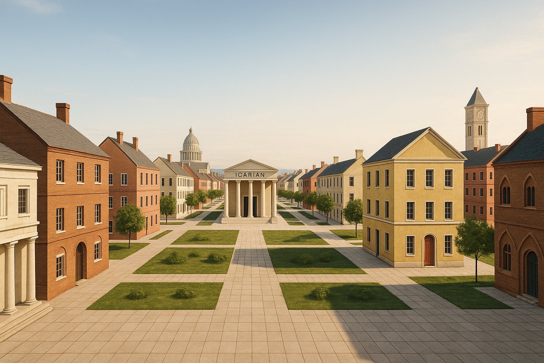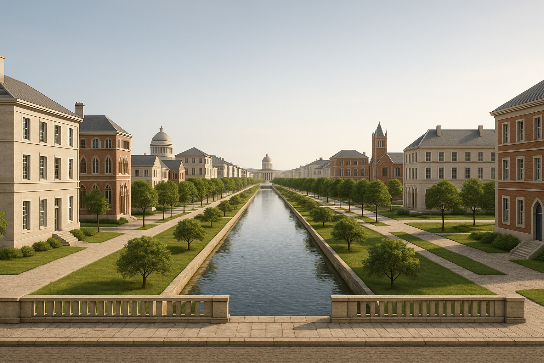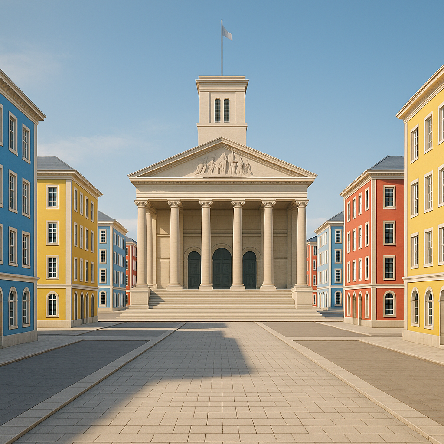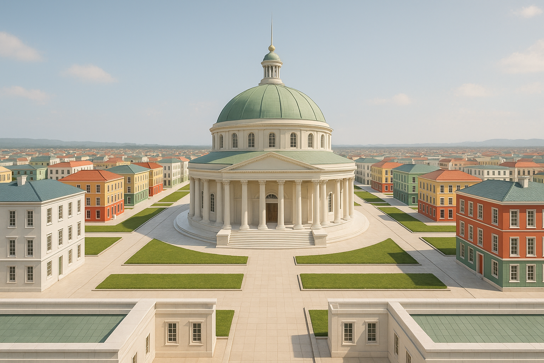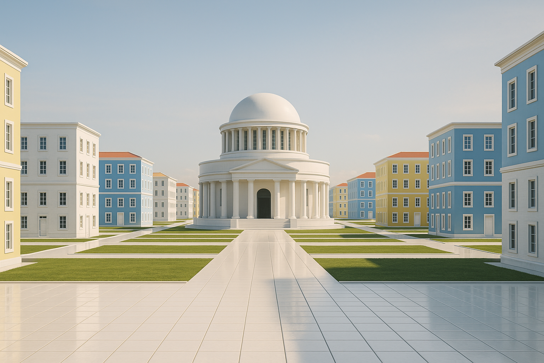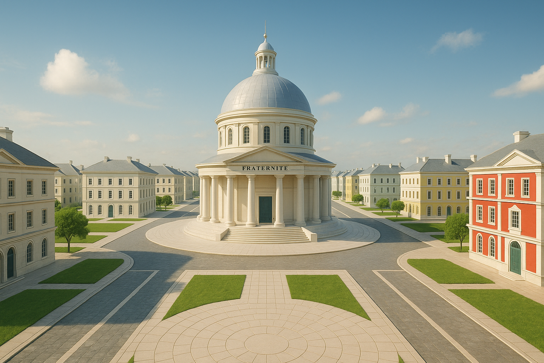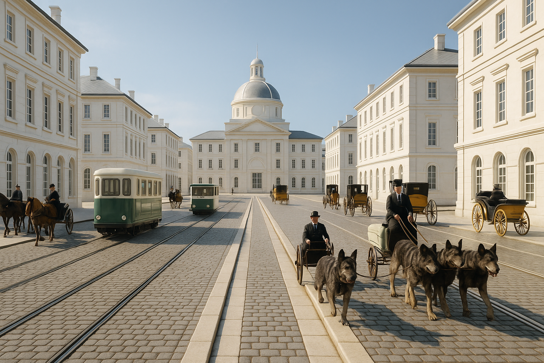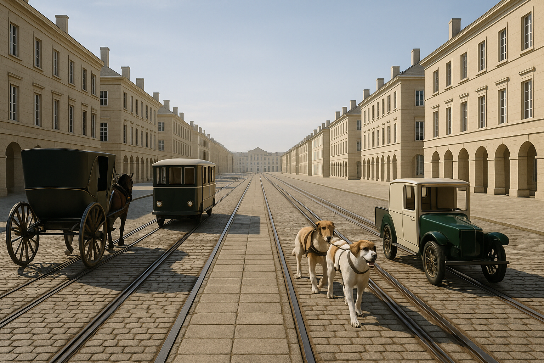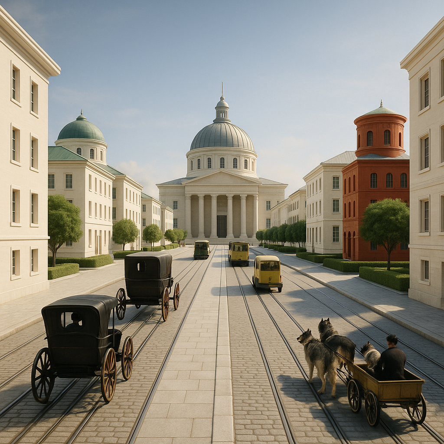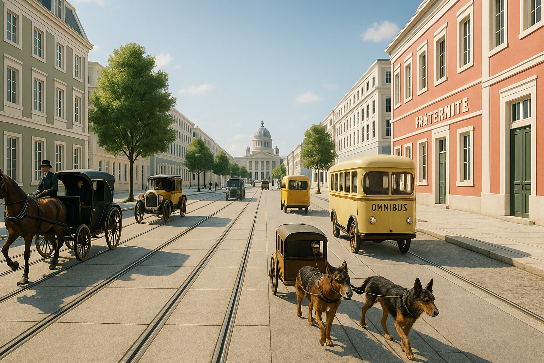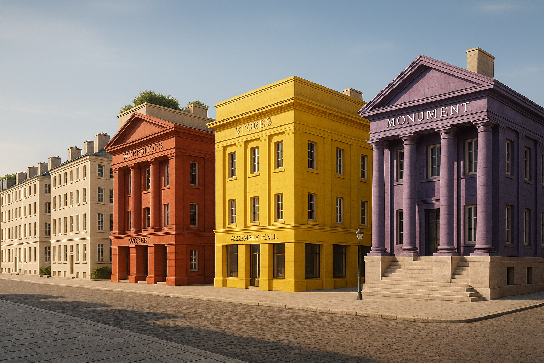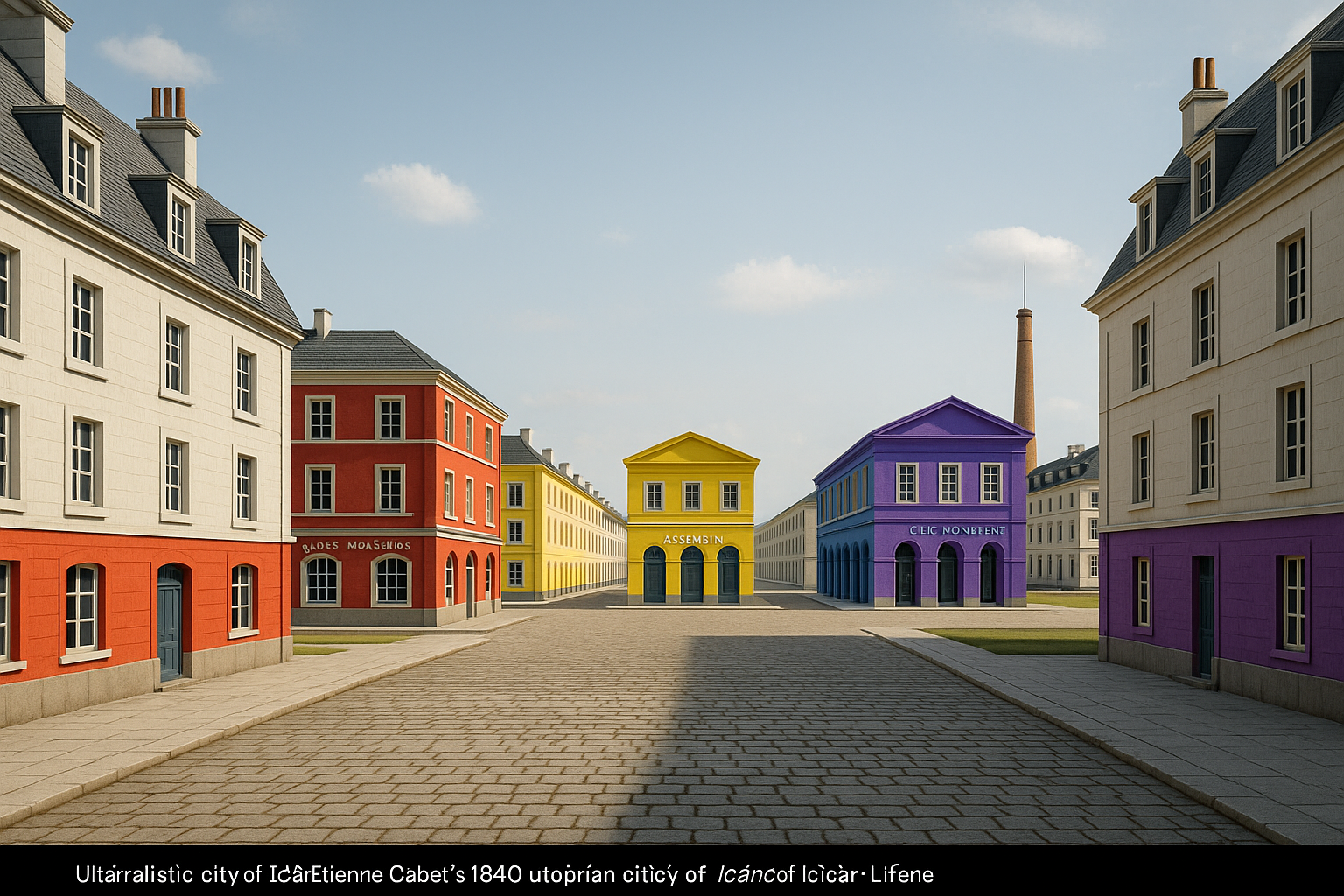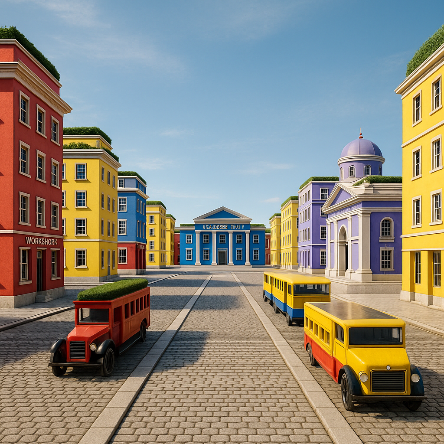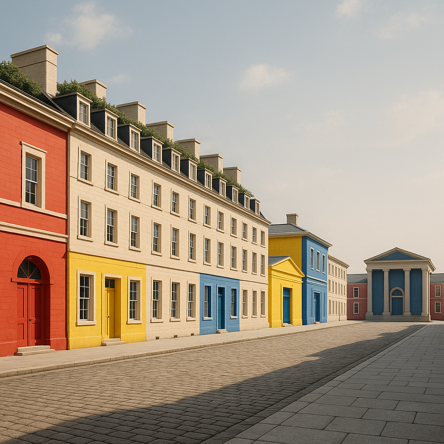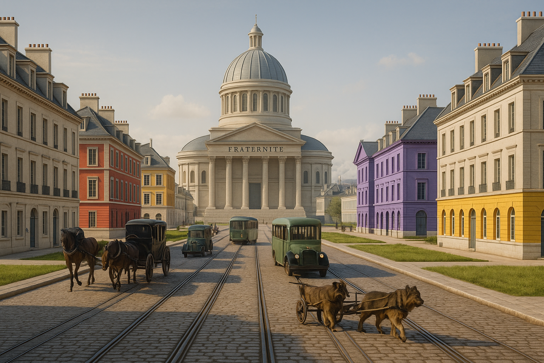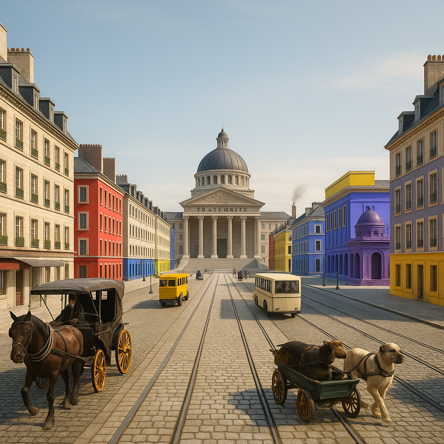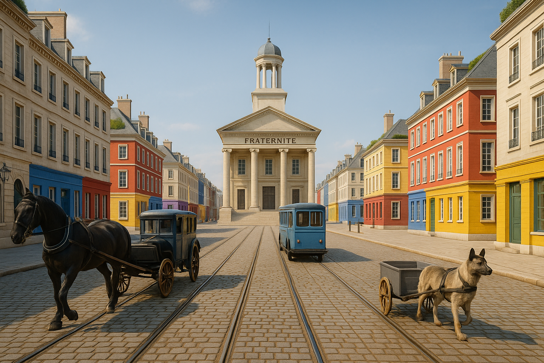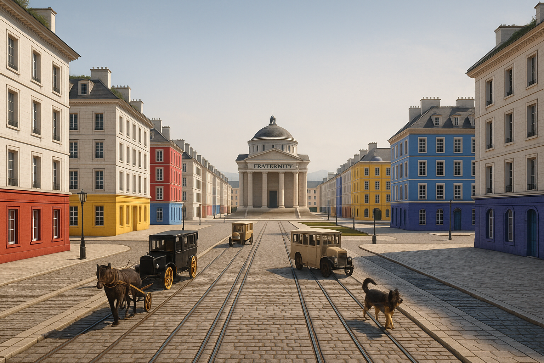Icária de Etienne Cabet
Principais características
Prompt positivo: Ultra-realistic 8K architectural visualization, eye-level perspective of the utopian vision of Étienne Cabet’s Icaria, 1840. The city unfolds with striking geometric regularity — an idealized urban grid composed of sixty uniform neighborhoods. Each neighborhood features houses with nearly identical facades, yet distinguished by unique names, monumental landmarks, and architectural references inspired by one of the world’s sixty principal nations. The urban layout is rigorously structured: fifty broad avenues run parallel to the central river, intersected by fifty perpendicular ones, forming a harmonious orthogonal pattern. Public buildings are methodically categorized and visually distinguished by color-coded facades, reflecting a utopian commitment to spatial organization, efficiency, and civic clarity. The atmosphere is serene and orderly, captured under natural daylight, with photorealistic textures highlighting stone, brick, painted surfaces, and the soft glint of sunlight across well-maintained urban forms. The image emphasizes unity within diversity, idealized symmetry, and the rational aesthetic of a 19th-century social utopia
Prompt negativo: low resolution, chaotic layout, modern skyscrapers, fantasy architecture, post-apocalyptic elements, overgrown vegetation, futuristic or sci-fi influence, untextured surfaces, surreal lighting.
Imagens produzidas pelo Chat GPT a partir de entradas de texto
Características formais
Prompt positivo: Ultra-realistic 8K architectural visualization, eye-level perspective of the utopian city of Icaria, envisioned by Étienne Cabet in 1840. The urban composition blends a dominant circular form at the heart of the nation with rigorously ordered gridlines — parallel and orthogonal axes that stretch outward with mathematical precision. The architecture is deeply representational: standardized building designs repeat endlessly, reinforcing the vision of collective harmony and systemic regularity. Cities themselves are duplicated across the landscape, each following an identical masterplan. At the core of this geometric order lies the Civic Center — a monumental structure embodying the core value of Cabet’s utopia: fraternity. This symbolic edifice serves as a beacon of equality and a proud emblem of popular democracy. The architectural materials reflect a keen concern for hygiene and public health, featuring glossy porcelain finishes and specialized paints designed to repel dirt and facilitate cleanliness. Captured in natural daylight, the scene highlights immaculate facades, sweeping symmetrical vistas, and a deeply rational, idealized spatial order — a city engineered for moral clarity, efficiency, and social cohesion.
Prompt negativo: low resolution, fantasy or sci-fi architecture, asymmetry, decayed or dirty materials, futuristic buildings, modernist glass towers, chaotic composition, surreal lighting, post-apocalyptic aesthetics.
Imagens produzidas pelo Chat GPT a partir de entradas de texto
Características de Infraestrutura de Mobilidade
Prompt positivo: Ultra-realistic 8K architectural visualization, eye-level perspective of Étienne Cabet’s 1840 utopian vision of Icaria. The city is alive with organized movement — a meticulously orchestrated flow of diverse vehicles, each confined to its designated space in strict adherence to the author’s obsession with cleanliness and order. Horse-drawn carriages, compact buses, and small vehicles pulled by large dogs glide along carefully planned routes. The streets are divided by embedded rails and neatly paved segments, specifically designed to prevent the accumulation of mud and preserve urban hygiene. The scene captures this functional choreography in natural daylight, with finely rendered cobblestones, polished vehicle surfaces, and clear spatial separations that underscore rationality and urban discipline. The surrounding architecture remains consistent with Icaria’s utopian aesthetic — symmetrical, repetitive, and grounded in moral clarity and social cohesion. The overall image evokes a harmonious balance between motion and order, where infrastructure and ideology converge in a seamless, idealized environment.
Prompt negativo: low resolution, chaotic traffic, futuristic vehicles, modern glass buildings, unpaved or muddy roads, sci-fi elements, dirty or deteriorated materials, fantasy animals, post-apocalyptic setting.
Imagens produzidas pelo Chat GPT a partir de entradas de texto
Características Espaciais e Funcionais
Prompt positivo: Ultra-realistic 8K architectural visualization, eye-level perspective of Étienne Cabet’s 1840 utopian city of Icaria. The public buildings are systematically color-coded according to their function, bringing visual clarity and organizational rigor to the urban fabric. Distributed evenly along every street, these buildings follow a rational chromatic system: red for large workshops, yellow for major retail stores, blue for assembly halls, and violet for civic monuments. The visual impact of this coded order reinforces the city’s structured logic and social harmony.
A model house is proposed to ensure that all citizens live equally and comfortably, within the best standards the community can provide. These individualized terraced homes include four stories above ground level, and vary in width from three to five windows. Each dwelling stands as a private unit, topped with a rooftop garden, emphasizing both autonomy and collective well-being.
Factories are thoughtfully placed at the city’s outer edges — located in plazas, rural areas, or near flowing water — to preserve the city’s physical hygiene and prevent industrial congestion within residential zones. The large stores, painted in bright yellow, are consolidated into one or two main structures, anchoring the commercial life of the community with clarity and accessibility.
The entire scene is illuminated with natural daylight, revealing polished stone facades, clean streets, and color-coded architecture framed within a perfectly organized, idealized urban vision that blends equality, hygiene, and utopian order.
Prompt negativo: low resolution, fantasy or sci-fi architecture, random or unclassified buildings, color mismatches, futuristic materials, modern skyscrapers, untextured walls, visual chaos, post-apocalyptic elements, overgrown vegetation.
Imagens produzidas pelo Chat GPT a partir de entradas de texto
Todos os prompts anteriores.
Prompt positivo: Ultra-realistic 8K architectural visualization, eye-level perspective of Icaria — the utopian city imagined by Étienne Cabet in 1840. The urban landscape unfolds with striking geometric regularity: an idealized grid of sixty uniform neighborhoods, each composed of houses with nearly identical façades. Despite their uniformity, each district is uniquely distinguished by names, monumental landmarks, and architectural motifs inspired by one of the sixty principal nations of the world. A rigorous street plan defines the city, with fifty broad avenues running parallel to the central river and fifty perpendicular ones, forming a perfectly orthogonal and harmonious network.
At the heart of Icaria lies a monumental Civic Center, embodying Cabet’s central utopian value: fraternity. This iconic structure stands as a symbol of equality and a proud emblem of participatory democracy. The architecture throughout is highly representational, with endlessly repeated building patterns that reinforce collective harmony and systemic regularity. Entire cities are duplicated across the landscape, each one following the same masterplan.
Public buildings are methodically categorized by function and visually distinguished through a chromatic code: red for large workshops, yellow for retail stores, blue for assembly halls, and violet for civic monuments. These structures are evenly distributed along the city’s streets, bringing visual clarity and organizational discipline to the urban environment.
Model homes are proposed to ensure dignified and equal living conditions for all citizens. These individualized terraced houses rise four stories above ground and range in width from three to five windows. Each dwelling is private, topped with a rooftop garden, blending personal space with the collective ideals of comfort and ecological integration.
Icaria is animated by an orderly flow of diverse vehicles: horse-drawn carriages, compact buses, and small carts pulled by large dogs, all moving with precision through well-planned routes. Embedded rails and meticulously paved streets prevent mud accumulation, reflecting the city’s obsession with cleanliness and hygiene.
Factories are carefully located on the outskirts — in public squares, countryside areas, or near flowing water — to preserve sanitary conditions and reduce industrial congestion within residential zones. Large yellow-painted stores are consolidated into one or two centralized buildings, anchoring the commercial life of the community.
Rendered under soft natural daylight, the image highlights polished stone façades, color-coded architecture, pristine cobblestone streets, and the subtle shimmer of sunlit surfaces. The entire composition captures an idealized 19th-century social utopia — a rational, hygienic, and symbolically unified city where infrastructure, architecture, and ideology converge in perfect order.
Prompt negativo: low resolution, chaotic traffic, fantasy architecture, futuristic or sci-fi elements, dirty or decayed surfaces, untextured buildings, asymmetrical design, post-apocalyptic atmosphere, overgrown vegetation, surreal lighting, random urban sprawl.
Imagens produzidas pelo Chat GPT a partir de entradas de texto
