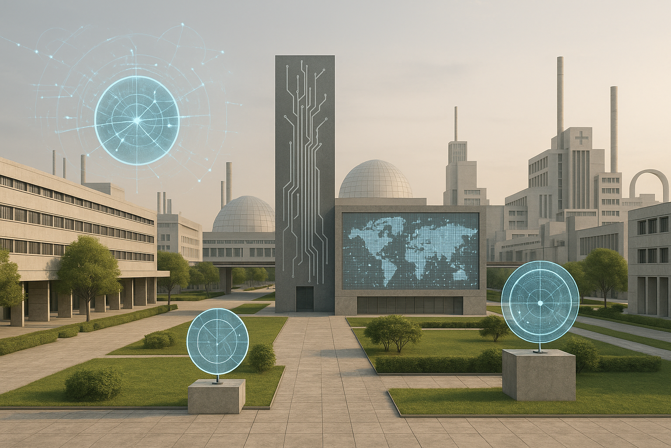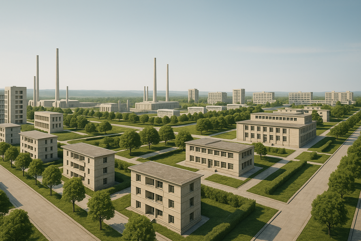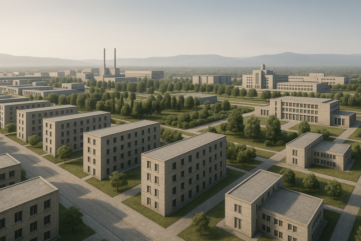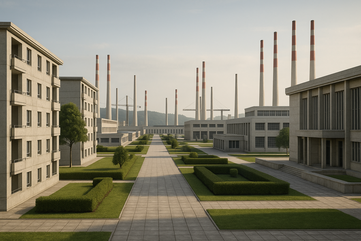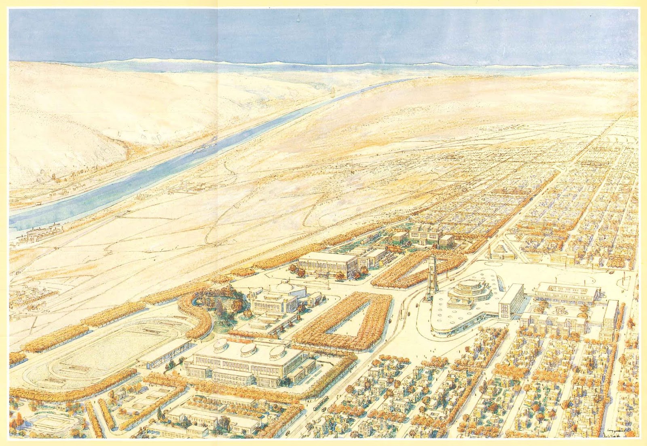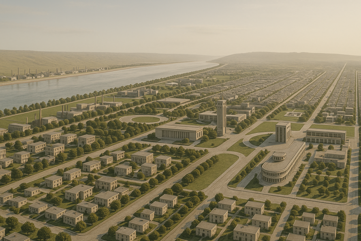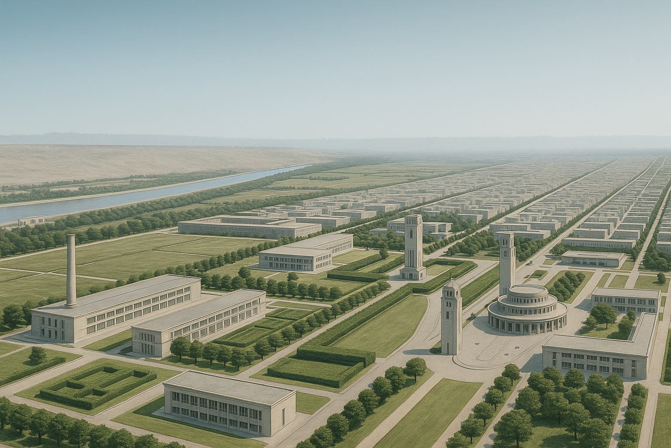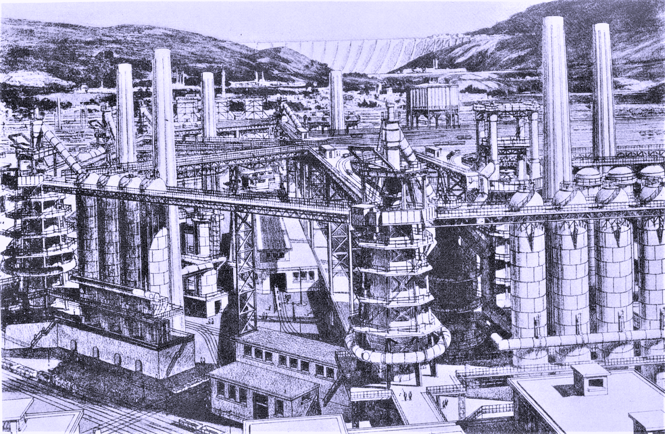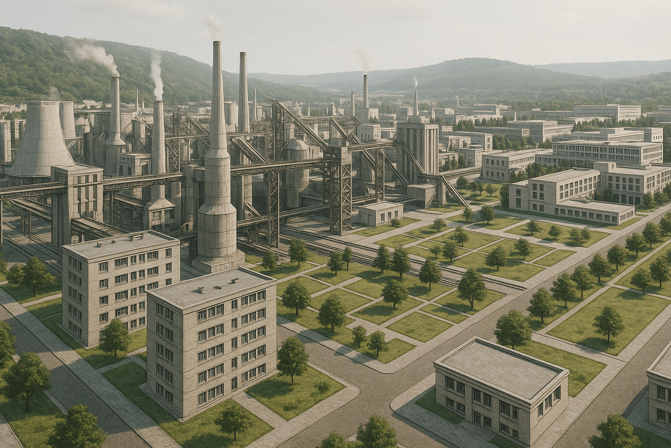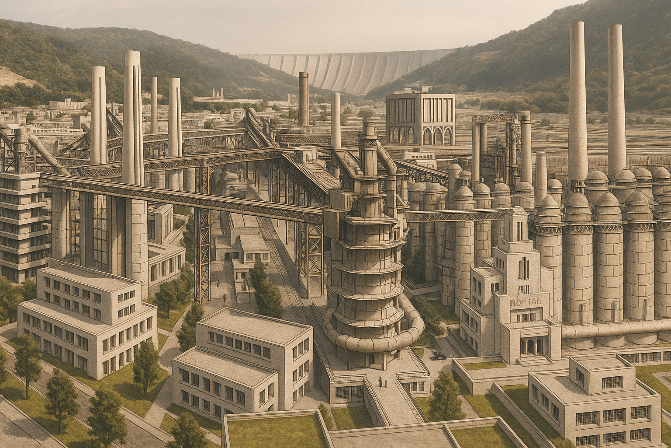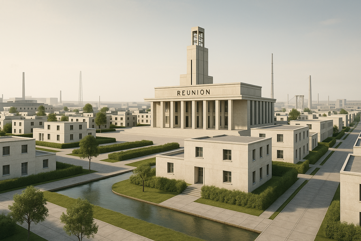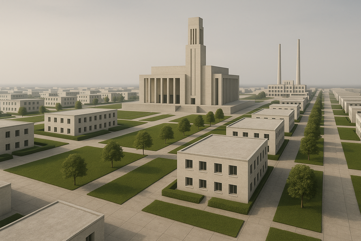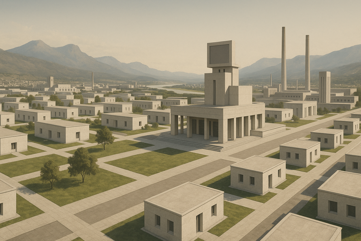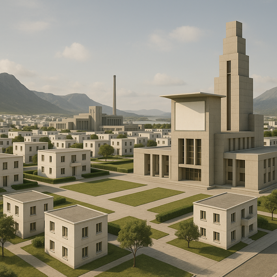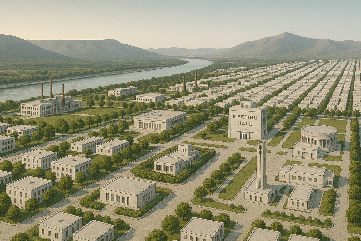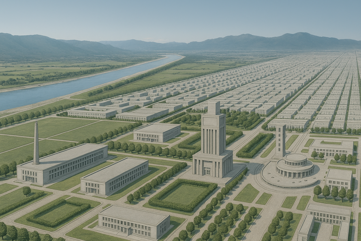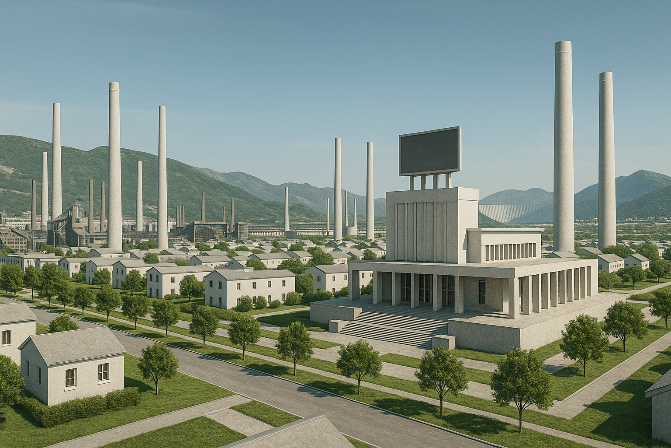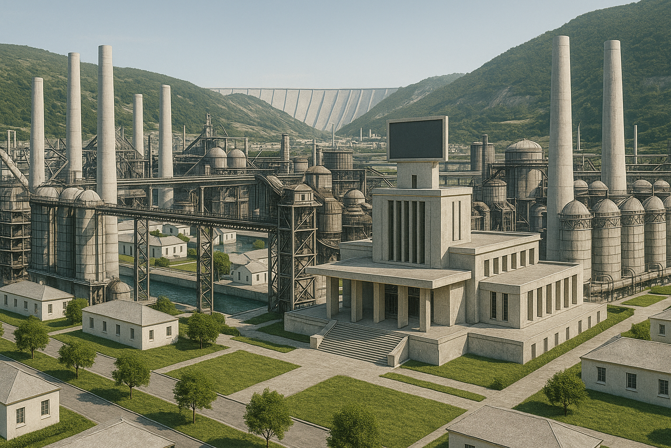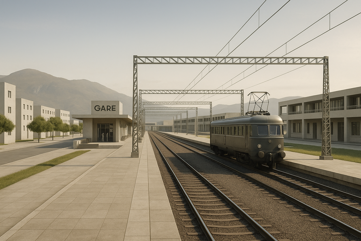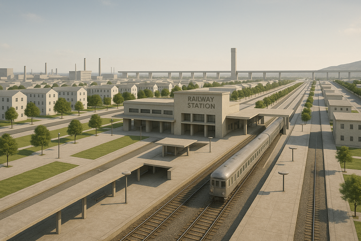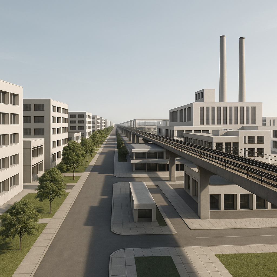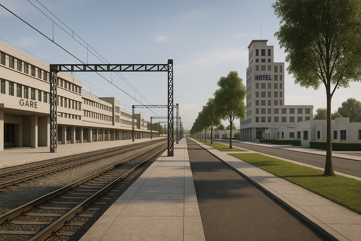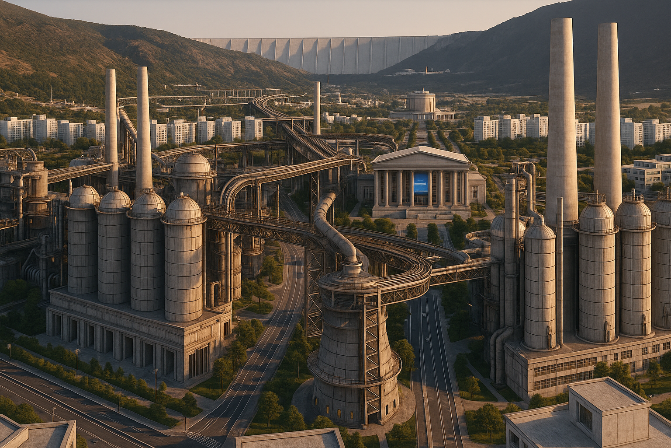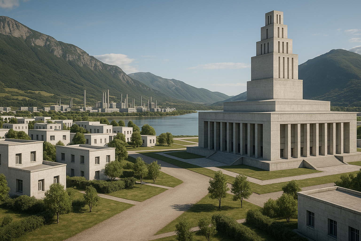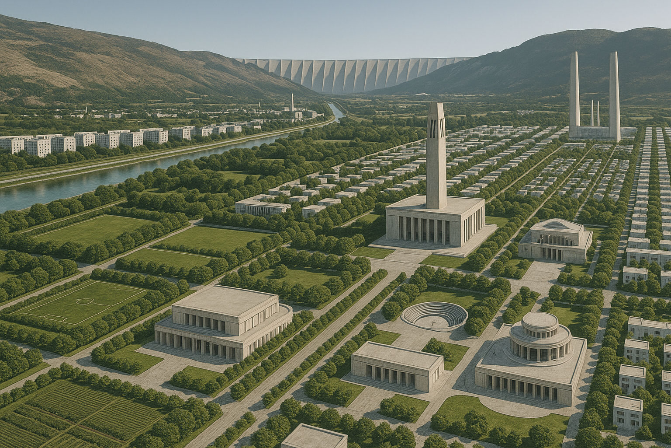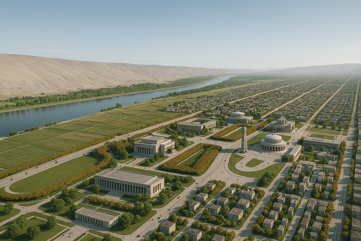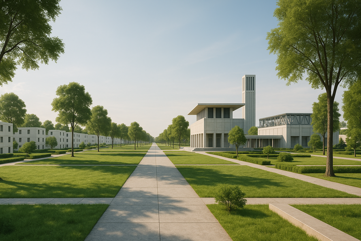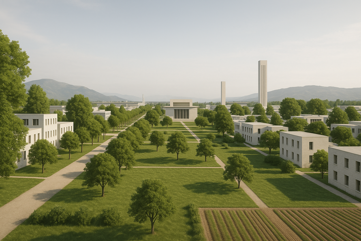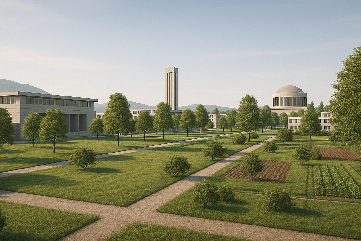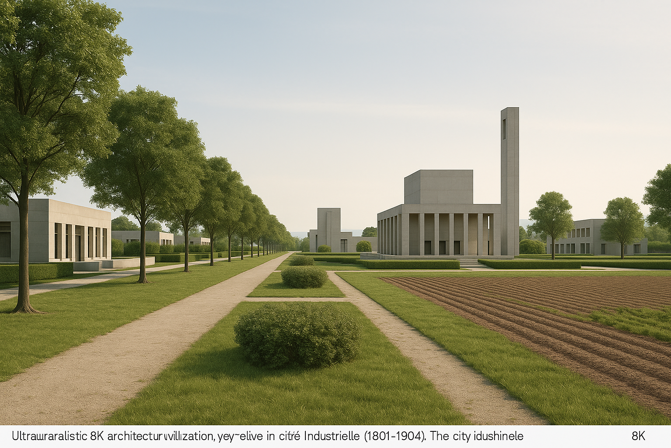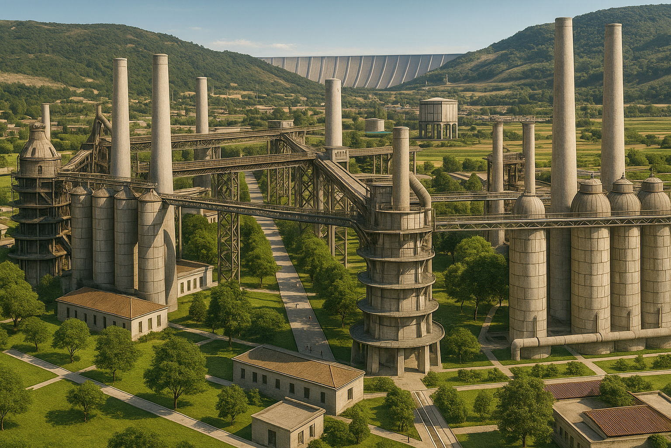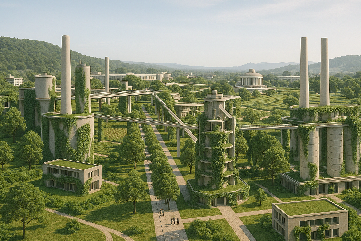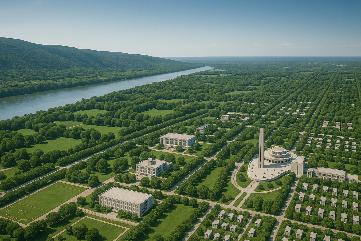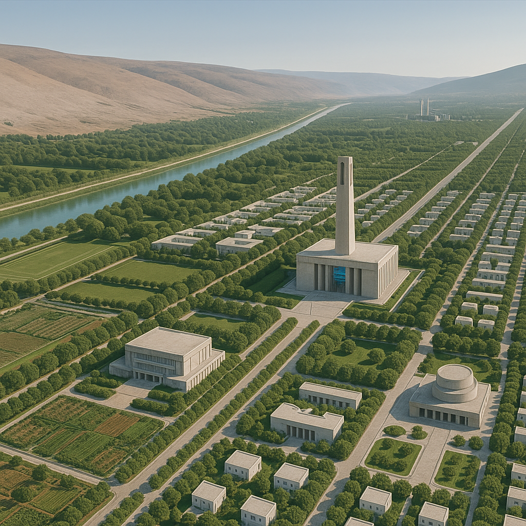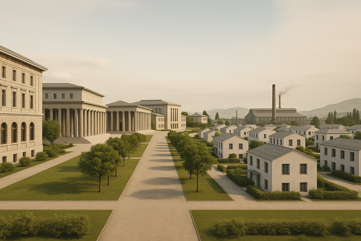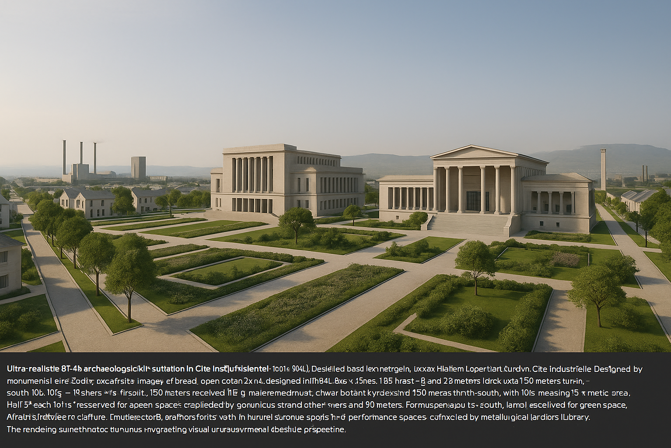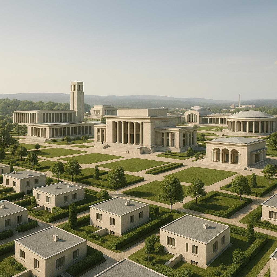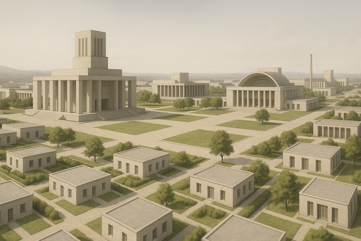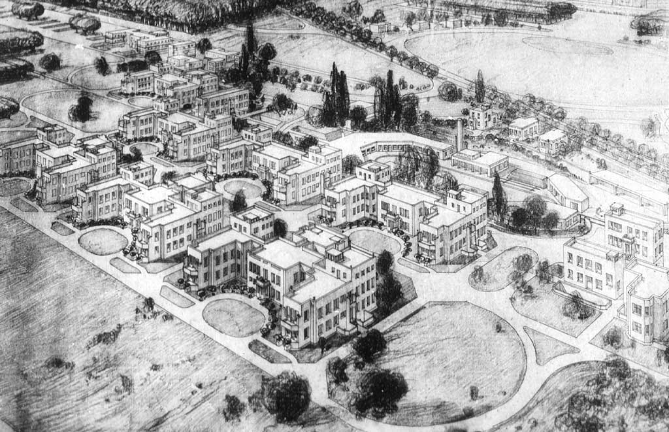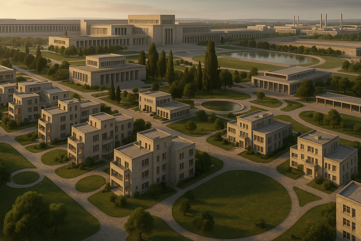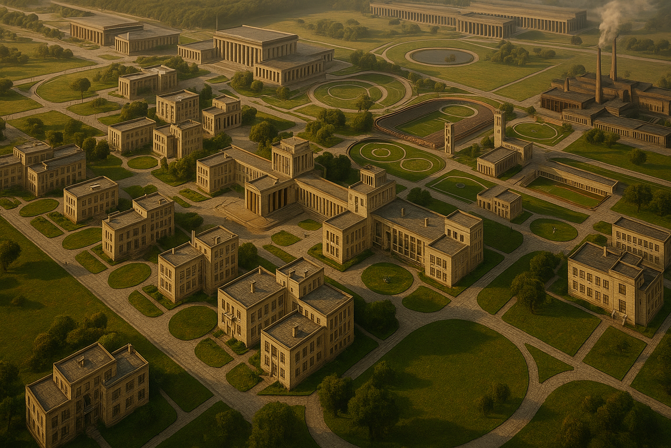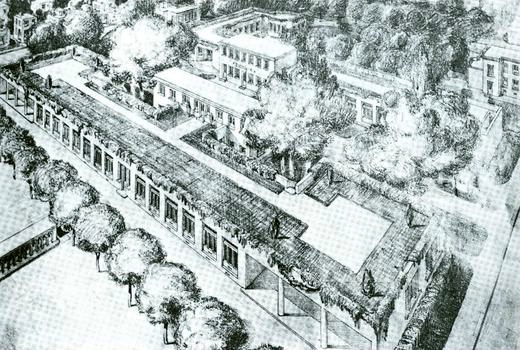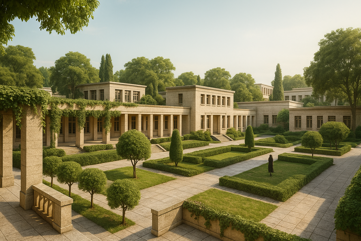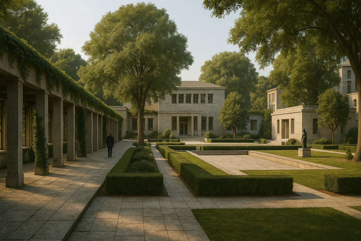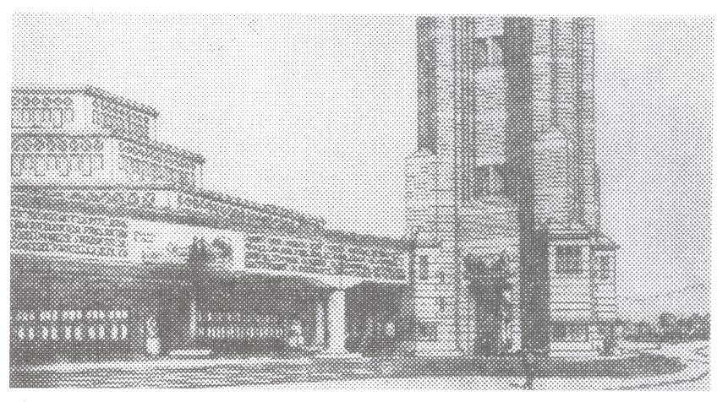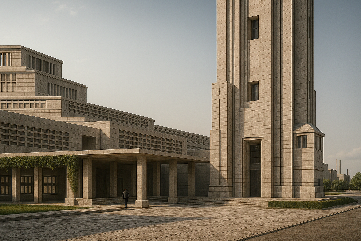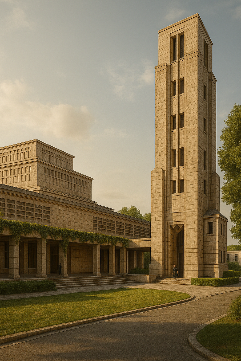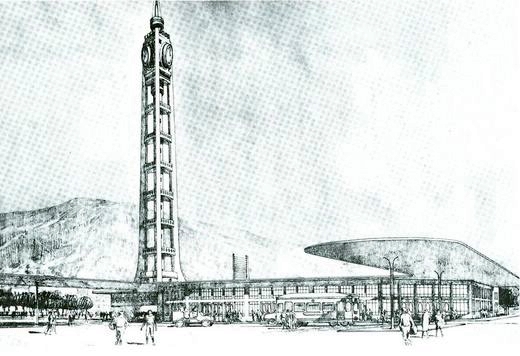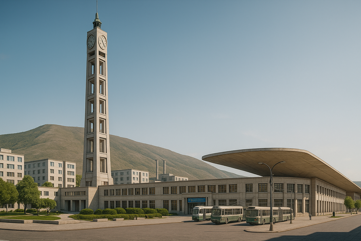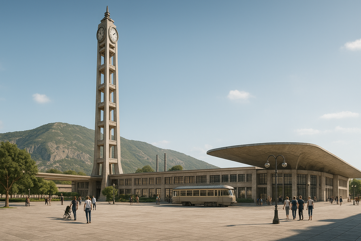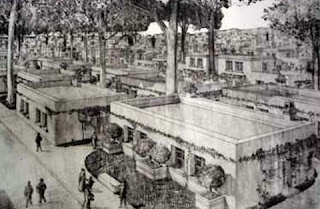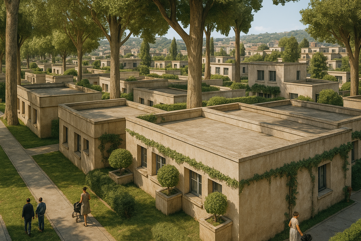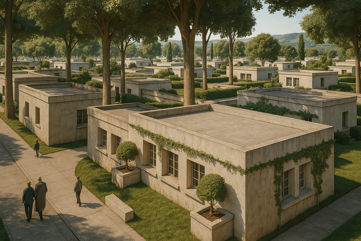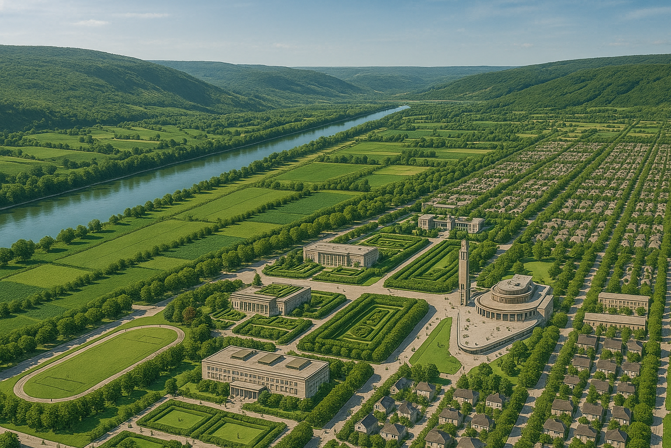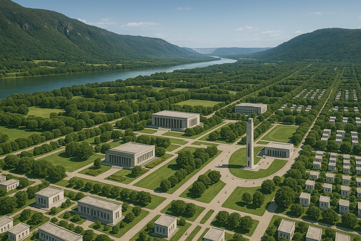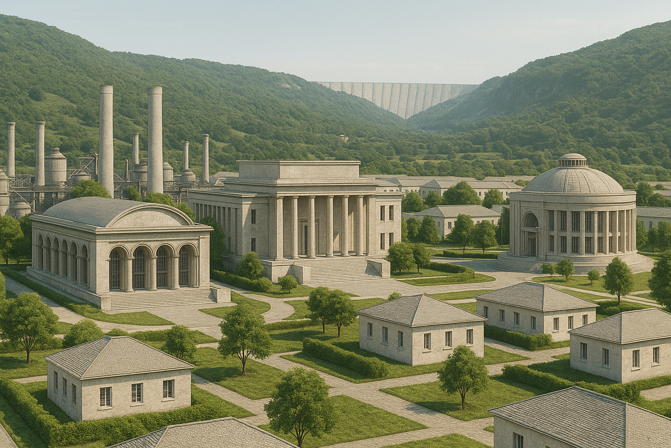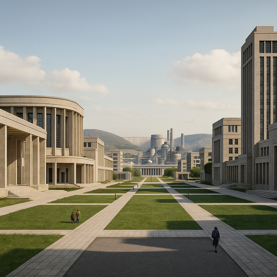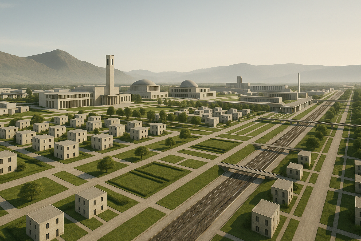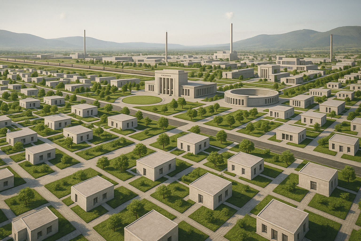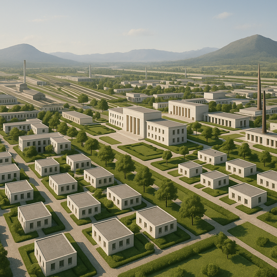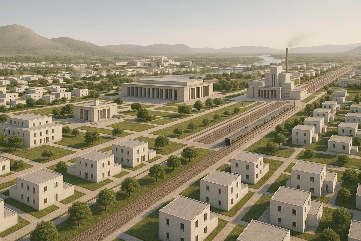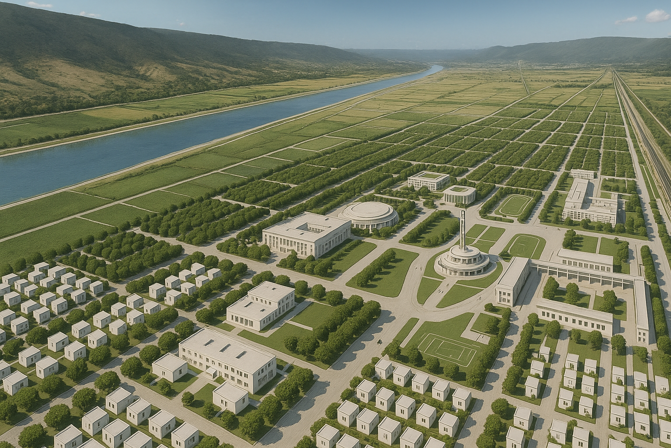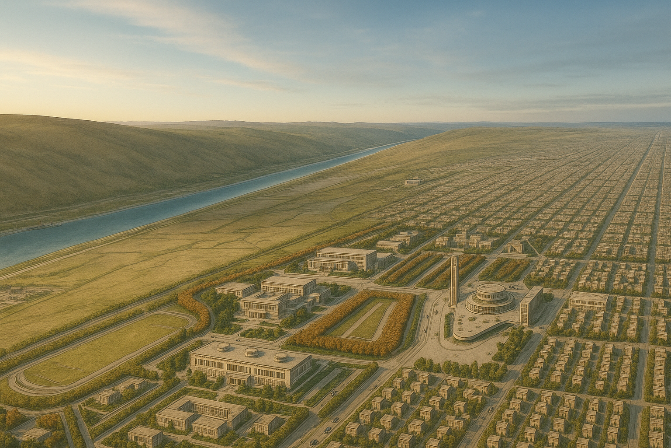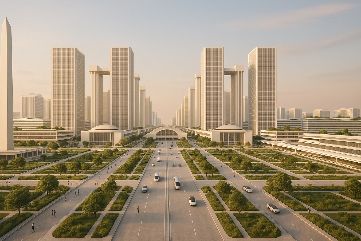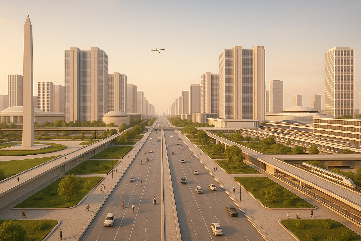Cidade Industrial/ Cité Industrielle de Tony Garnier
Principais características
Prompt positivo: Ultra-realistic 8K architectural visualization, eye-level perspective of Tony Garnier’s utopian vision in Cité Industrielle (1901–1904). The city is meticulously structured around distinct urban functions — clearly designated zones for housing, factories, and hospitals. Each function is spatially separated, forming a rational and hygienic urban order. Green spaces play a crucial role, strategically integrated to isolate and buffer different sectors, enhancing environmental quality and public well-being.
Materiality is consistent and modern for its time, with reinforced concrete used systematically across the city’s infrastructure. Architectural standardization governs the entire layout: residential buildings, industrial complexes, and medical facilities are all designed according to strict spatial regulations. Garnier’s approach enforces spatial discipline, aiming to improve cleanliness, hygiene, and public health through well-planned distribution and regulated construction.
Rendered in soft, natural daylight with high-fidelity textures on concrete, metal, and stone surfaces. The visual tone reflects early modernist ideals — clarity, rationality, and human-centric design. The scene emphasizes compositional balance, modular order, and the interplay between built forms and green buffers. Framed through a cinematic lens with a neutral, serene atmosphere and subtle shadows, the image captures Garnier’s proto-modern utopia with contemplative realism.
Prompt negativo: Low resolution, post-apocalyptic ruins, fantasy or medieval architecture, sci-fi or futuristic elements, neon lights, organic or surreal shapes, chaotic urban layouts, cartoonish rendering, human figures, dense crowding, visible signage, tropical vegetation, bright saturated colors, photobashing, or disordered materiality.
Imagens produzidas pelo Chat GPT a partir de entradas de texto
Características formais
Prompt positivo: Ultra-realistic 8K architectural visualization, eye-level perspective of Tony Garnier’s utopian vision in Cité Industrielle (1901–1904). The urban plan is laid out as a strict orthogonal grid, governed by symmetrical arrangements and linear organization. Architectural compositions rely on primary volumes and rational spatial distribution. Houses are repeated uniformly — all white, built with identical forms, and arranged in equally dimensioned blocks that compose a regular urban fabric.
The meeting hall stands out as a civic centerpiece, crowned by a prominent public signage panel, with a bold flat roof and a stepped tower structure. Verticality in the city is reserved for emblematic towers, often paired visually with industrial chimneys — symbols of modern production and civic identity. Residential zones are interpreted as “islands”: clusters of houses encircled by expanses of green space, creating structured, breathable living environments.
Tony Garnier prescribes specific materials for each urban element. Simple cement is designated for foundations and walls, while reinforced concrete is recommended for ceilings and roofing. Public and significant civic buildings are to be built exclusively from reinforced concrete, emphasizing durability and modernity.
The city unfolds across a varied terrain: mountainous zones juxtaposed with a wide plain intersected by a river. For the geographic context of his vision, Garnier situates the Cité Industrielle in the southeastern region of France. Rendered in natural ambient lighting with high-fidelity textures on concrete surfaces, metal structures, and landscaped greenery. The atmosphere is serene and visionary, captured through a cinematic lens that highlights the rhythmic repetition of forms, the monumentality of civic architecture, and the harmony between built space and nature.
Prompt negativo: Low resolution, sci-fi or futuristic aesthetics, post-apocalyptic ruins, fantasy architecture, organic or surreal forms, Gothic or medieval structures, neon lighting, cartoonish rendering, dense urban sprawl, visible human figures, tropical vegetation, bright saturated colors, signage overload, chaotic asymmetry, photobashing artifacts, or non-European topographies.
Imagens produzidas pelo Chat GPT a partir de entradas de texto
Características de Infraestrutura de Mobilidade
Prompt positivo: Ultra-realistic 8K architectural visualization, eye-level perspective of Tony Garnier’s utopian vision in Cité Industrielle (1901–1904). Railways for high-traffic transport are placed strategically on a plateau, positioned near factories and the city center to streamline industrial logistics. Long-distance railway lines are designed as straight corridors to ensure high-speed transit. To support this system, Garnier proposes a dedicated station district — a functional neighborhood composed of communal housing, hotels, and shops, organized with precision around rail lines, platforms, and waiting areas.
Garnier also establishes a rigorous hierarchy of streets based on width and landscaping. The city’s most important avenue originates at the railway station and cuts east to west across the urban fabric, serving as its primary axis. North–south streets are designed to be 20 meters wide and fully lined with trees on both sides. In contrast, east–west streets are differentiated: some measure 13 meters wide and remain unlandscaped, while others are 19 meters wide and receive tree planting exclusively on the southern side.
The entire composition is rendered with photorealistic clarity in soft ambient daylight. Concrete textures, rail infrastructure, and landscape elements are depicted with high-fidelity detail. The visual atmosphere blends functional urban planning with a visionary tone, framed through a cinematic lens that emphasizes order, clarity, and the harmonious integration of infrastructure, architecture, and green space. The setting conveys Garnier’s proto-modernist ideals — rational, hygienic, and socially conscious.
Prompt negativo: Low resolution, futuristic or sci-fi trains, post-apocalyptic settings, fantasy or medieval elements, organic shapes, surreal layouts, neon lighting, human figures, visible crowds, tropical vegetation, cluttered signage, saturated color palette, chaotic intersections, photobashing effects, cartoon-like rendering, or irregular building typologies.
Imagens produzidas pelo Chat GPT a partir de entradas de texto
Características dos espaços verdes
Prompt positivo: Ultra-realistic 8K architectural visualization, eye-level perspective of Tony Garnier’s utopian vision in Cité Industrielle (1901–1904). The entire open space of the city is transformed into accessible public greenery — an urban system composed of public parks, gardens, tree-lined boulevards, agricultural peripheries, and natural reserves. In Garnier’s design, green space is not residual but fundamental, shaping the structure and rhythm of the city. These continuous green areas promote free pedestrian circulation across the entire urban landscape, dissolving physical and social barriers between functional zones.
The greenery integrates seamlessly with residential and civic architecture, surrounding buildings with vegetation and offering spatial breathing room. Agricultural belts extend toward the city’s periphery, reinforcing Garnier’s vision of a self-sufficient, hygienic, and socially progressive city. Rendered in soft, natural daylight, the scene highlights the textures of grass, trees, and cultivated land alongside concrete and stone surfaces. The atmosphere is open, serene, and human-centered — captured with a cinematic lens that emphasizes horizon lines, compositional clarity, and the fluid interplay between nature and architecture.
Prompt negativo: Low resolution, sci-fi or cyberpunk elements, post-apocalyptic ruins, fantasy or medieval structures, chaotic or dense urban sprawl, bright neon lighting, tropical vegetation, cluttered signage, human crowds, organic alien shapes, cartoonish rendering, photobashing artifacts, or urban decay textures.
Imagens produzidas pelo Chat GPT a partir de entradas de texto
Características Espaciais e Funcionais
Prompt positivo: Ultra-realistic 8K architectural visualization, eye-level perspective of Tony Garnier’s utopian vision in Cité Industrielle (1901–1904). At the heart of the urban fabric lies a monumental civic center composed of three distinct clusters of public buildings: administrative and assembly services, cultural collections, and spaces dedicated to sports and performance. These civic cores occupy broad open zones centrally located within the city, reinforcing accessibility and symbolic presence.
Residential zones follow strict normative standards. Housing units are standardized and rigorously regulated, including not only the architectural design of each dwelling but also the layout of residential districts. Land is divided into “islets” measuring 150 meters east–west and 30 meters north–south. Each islet is subdivided into 15×15 meter lots, with at least one side of each lot facing the street. Only half the lot may be built upon — the rest is reserved for gardens and public green space to ensure uninterrupted pedestrian movement across the entire city.
The industrial zone is anchored by a major metallurgical plant, strategically positioned on the city’s plain near the mining areas. Administrative functions are precisely defined: one building serves the City Council and public affairs, housing a justice court, public halls, commission rooms, and offices. Additional buildings include laboratories for municipal analysis, administrative archives, and general office services.
Political life is supported by large-scale assembly facilities: a public hall for 3,000 people, a secondary hall for 1,000, and two additional halls for 500 each, alongside numerous smaller meeting rooms for unions, societies, and civic groups.
The leisure district includes a grand cultural complex: an auditorium and conference hall with semicircular seating reminiscent of classical theaters, sports gymnasiums, public bathhouses with pools, showers, massage rooms, rest areas, fencing rooms, indoor tracks, restaurants, and sports courts.
Complementing these are the public collection buildings — spaces for historical, artistic, archaeological, industrial, and commercial exhibits, as well as botanical collections, a city library, and rotating exhibition galleries. The overall atmosphere is contemplative yet civic, rendered in soft ambient daylight with photorealistic textures of concrete, stone, metal, and lush greenery. Shot with a cinematic lens, the composition emphasizes axial order, volumetric diversity, and the spatial logic of Garnier’s proto-modernist vision.
Prompt negativo: Low resolution, sci-fi or futuristic aesthetics, post-apocalyptic decay, fantasy or medieval structures, chaotic urban sprawl, tropical vegetation, bright neon lights, human crowds, cartoonish style, cluttered signage, organic or surreal forms, unstructured zoning, visible text overlays, photobashing effects, or contemporary glass skyscrapers.
Imagens produzidas pelo Chat GPT a partir de entradas de texto
Todos os prompts anteriores.
Prompt positivo: Ultra-realistic 8K architectural visualization, eye-level perspective of Tony Garnier’s utopian vision in Cité Industrielle (1901–1904). The city is meticulously structured around clearly defined urban functions — residential zones, industrial districts, and hospitals — each spatially separated to ensure a rational and hygienic urban order. Extensive public green spaces are strategically integrated to buffer and protect each sector, enhancing environmental quality and pedestrian freedom across the landscape.
The masterplan is governed by a strict orthogonal grid, composed of symmetrical arrangements and linear compositions. Housing units are white, standardized, and composed of primary volumes, arranged in equally dimensioned blocks that form a coherent urban fabric. Residential neighborhoods are organized into “islets” measuring 150 meters east–west and 30 meters north–south, subdivided into 15×15 meter lots. Only 50% of each lot may be built upon, allowing the remainder to become gardens and open space, ensuring fluid pedestrian circulation in every direction.
Public buildings are grouped at the heart of the city in three civic clusters: administrative and assembly services, cultural collections, and sports and performance venues. The administrative sector includes buildings for the City Council, public services, a justice court, commission rooms, laboratories, archives, and office headquarters. Assembly spaces comprise a large public hall for 3,000 people, a secondary hall for 1,000, two additional 500-seat auditoriums, and numerous meeting rooms for unions, societies, and civic groups.
Recreational and cultural facilities include an auditorium with semicircular seating, gyms, public bathhouses with pools, showers, massage rooms, rest areas, fencing halls, indoor tracks, restaurants, and sports courts. Cultural collection buildings house historical, artistic, archaeological, industrial, botanical, and commercial exhibitions, alongside a municipal library and rotating galleries.
Industrial zones are anchored by a major metallurgical factory located on the plain near nearby mining areas. Rail infrastructure is carefully planned: heavy traffic railways run along a plateau near the factories and city center, while long-distance rail lines are laid out as straight, high-speed corridors. Supporting these is a functional station district with communal housing, hotels, shops, platforms, and waiting areas.
A rigorous street hierarchy defines the city’s circulatory logic. The main east–west avenue originates at the railway station. North–south streets are 20 meters wide and fully tree-lined. East–west streets vary: some are 13 meters wide and unlandscaped, others 19 meters with trees on the south side only. The city unfolds across a mixed terrain of mountains, a broad plain, and a river, set in southeastern France.
Rendered in soft, natural daylight with high-fidelity textures in concrete, steel, stone, and vegetation. Cinematic framing emphasizes rhythm, symmetry, volumetric clarity, and the harmony between built structures and green space. The image captures Garnier’s proto-modernist utopia — rational, hygienic, socially conscious, and human-centered.
Prompt negativo: Low resolution, sci-fi or futuristic elements, post-apocalyptic decay, fantasy or medieval structures, organic or alien forms, bright saturated colors, tropical vegetation, human crowds, visible signage, neon lighting, cartoonish rendering, chaotic urban layouts, photobashing artifacts, or glass skyscrapers.
Imagens produzidas pelo Chat GPT a partir de entradas de texto
