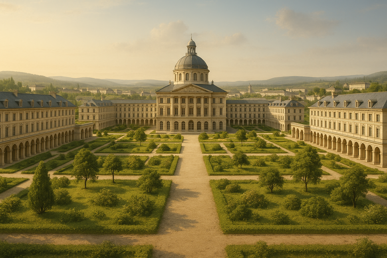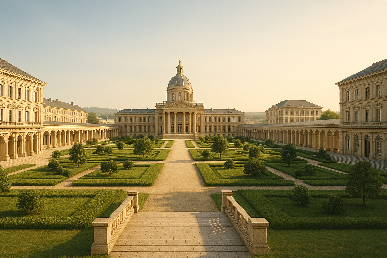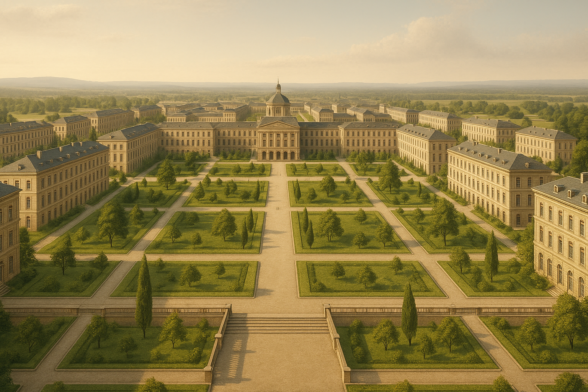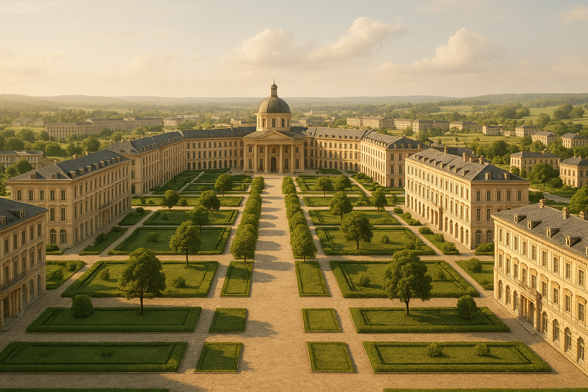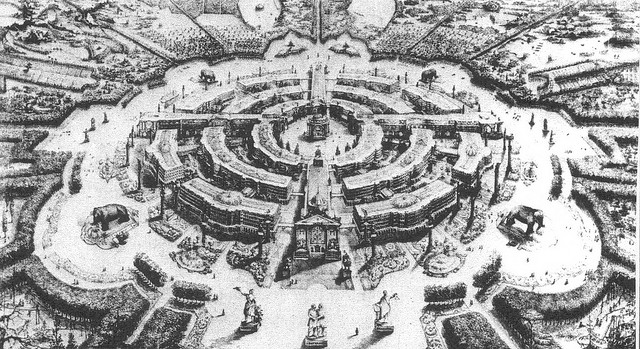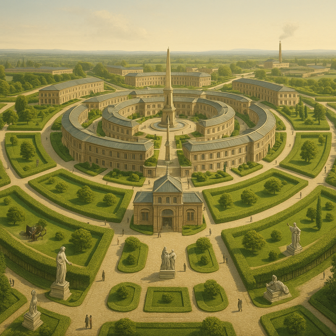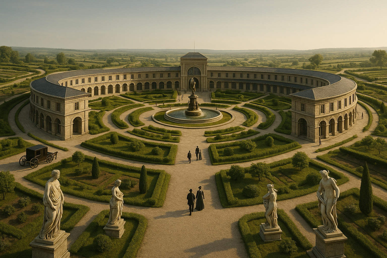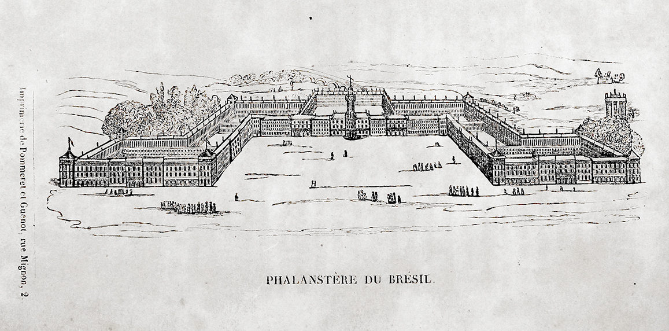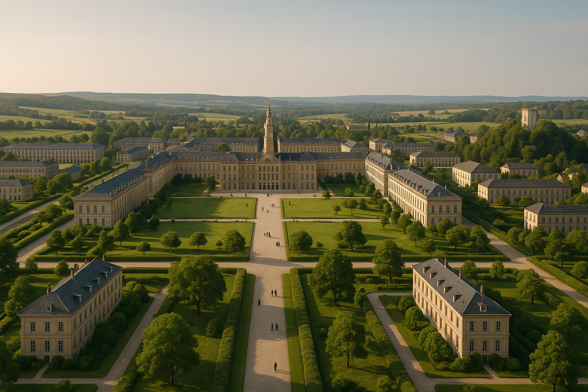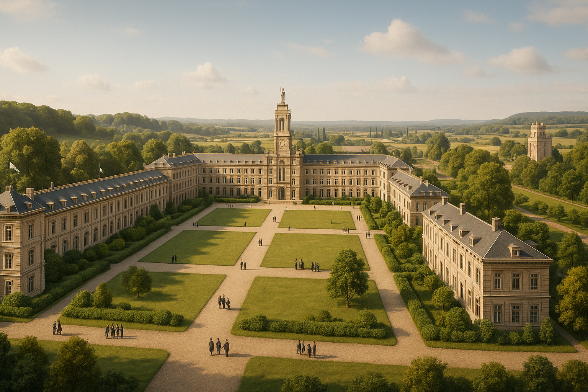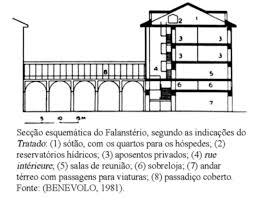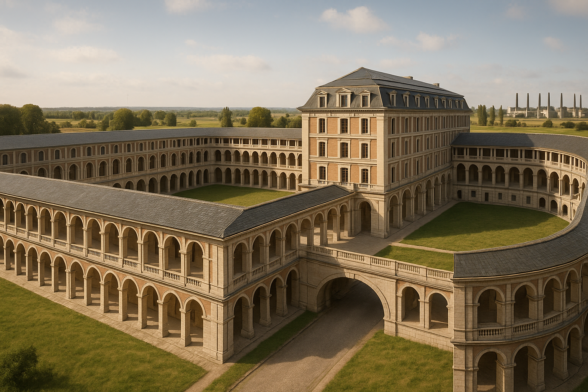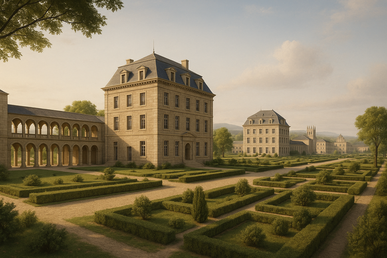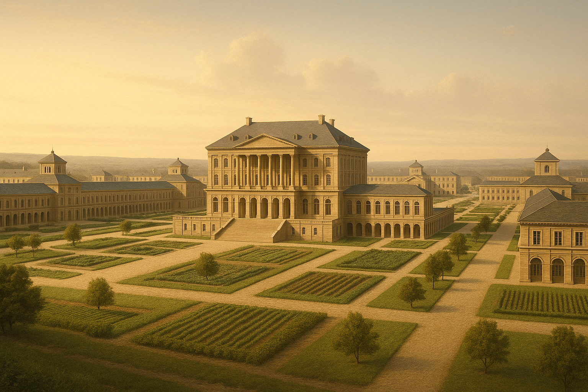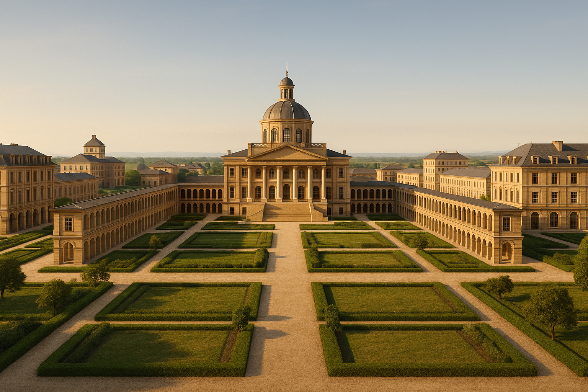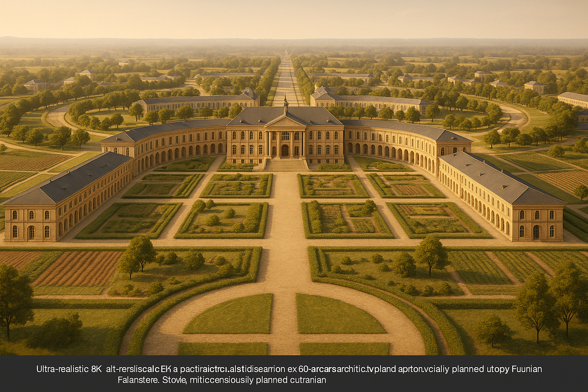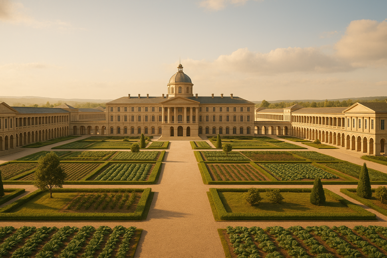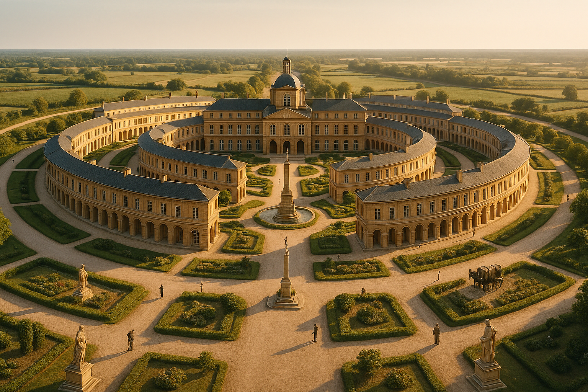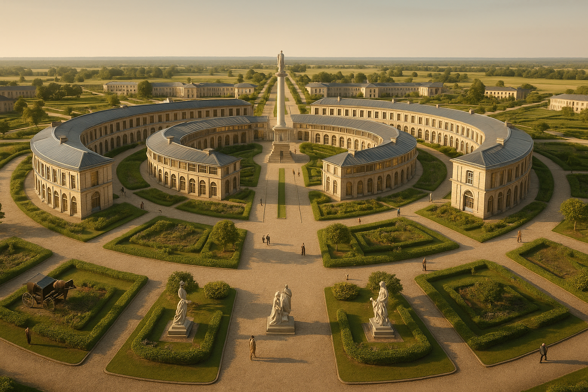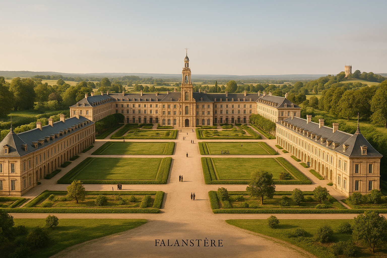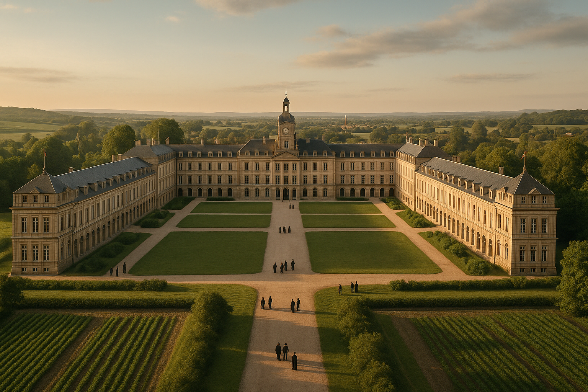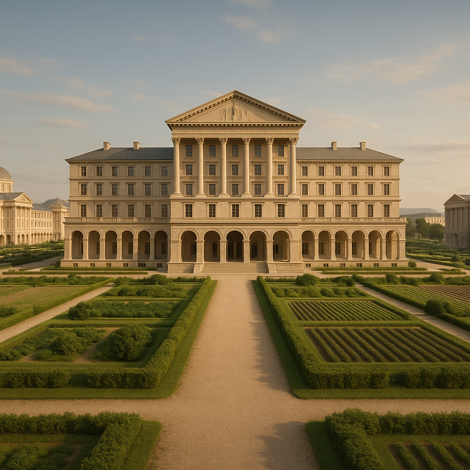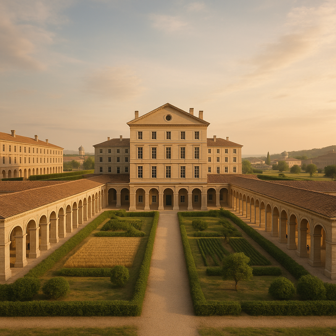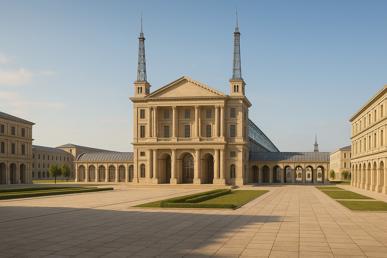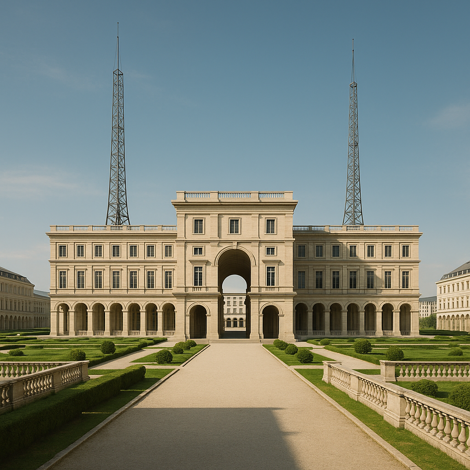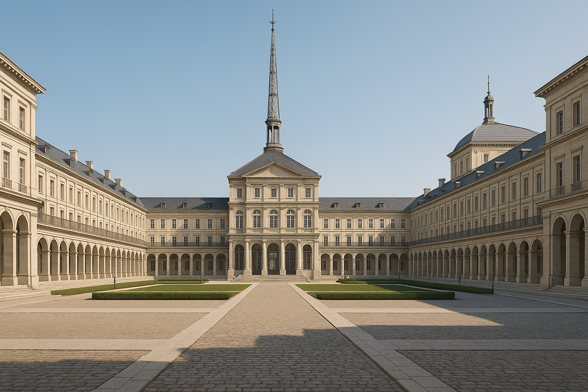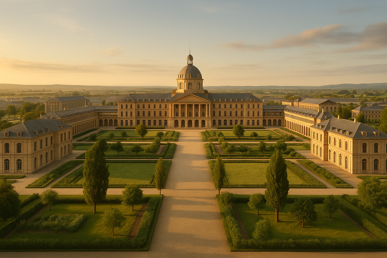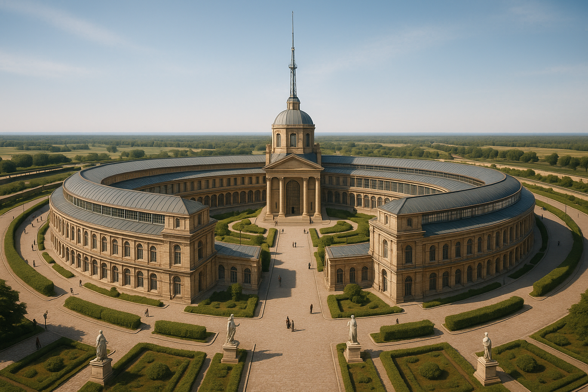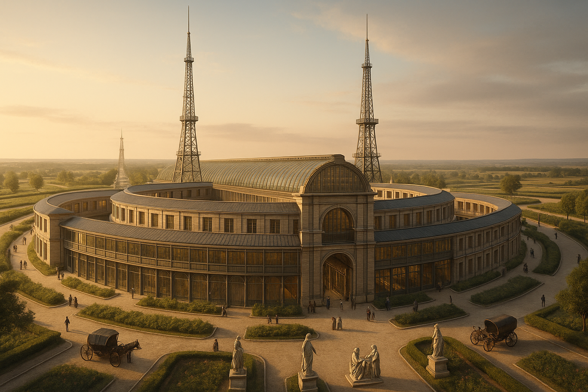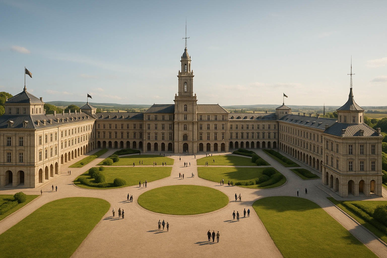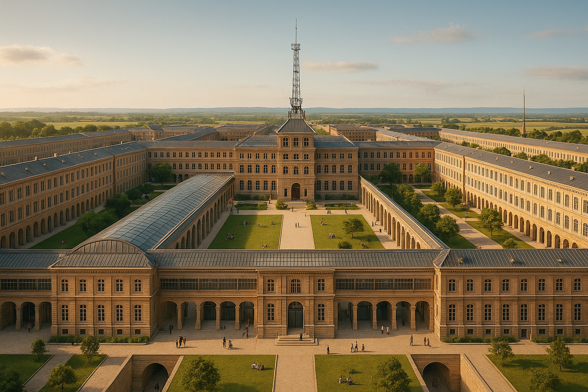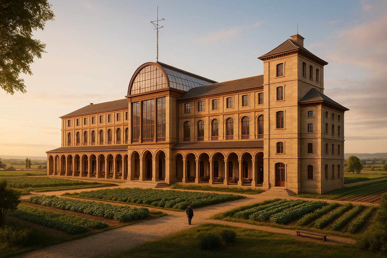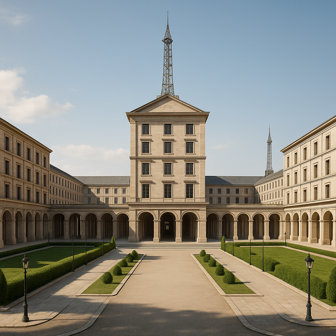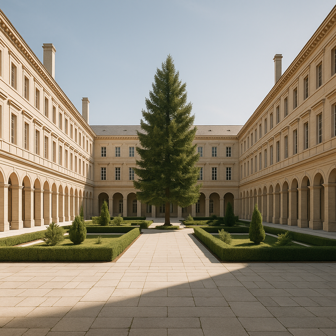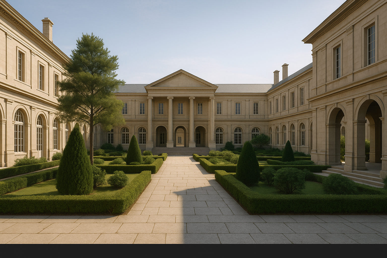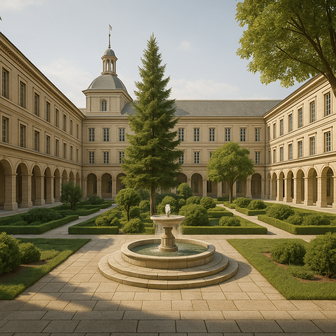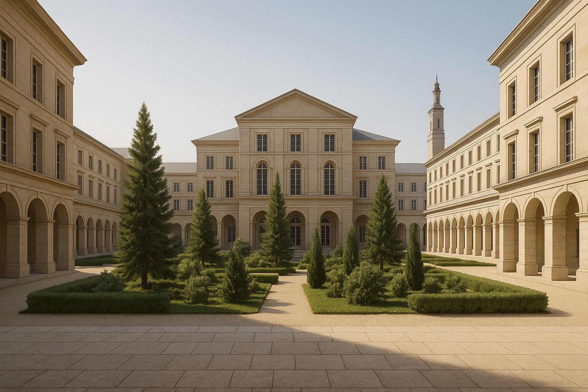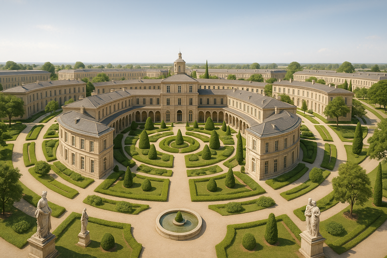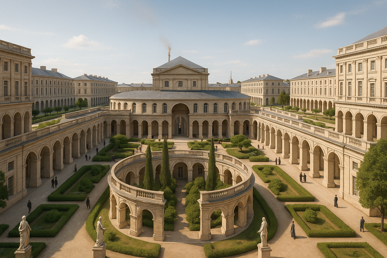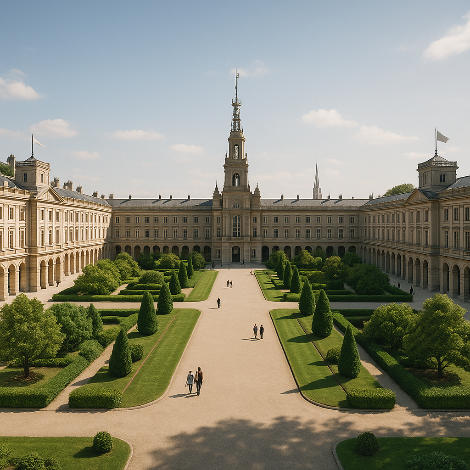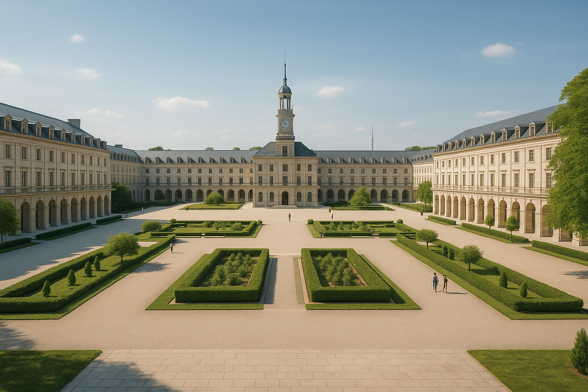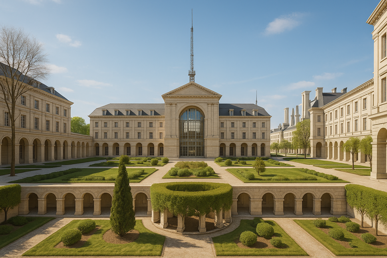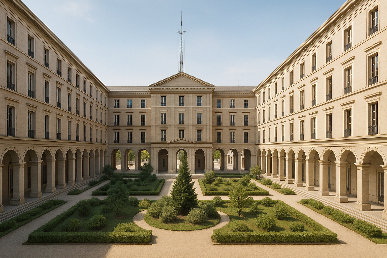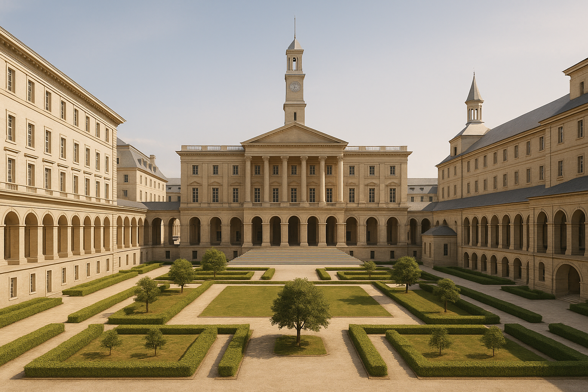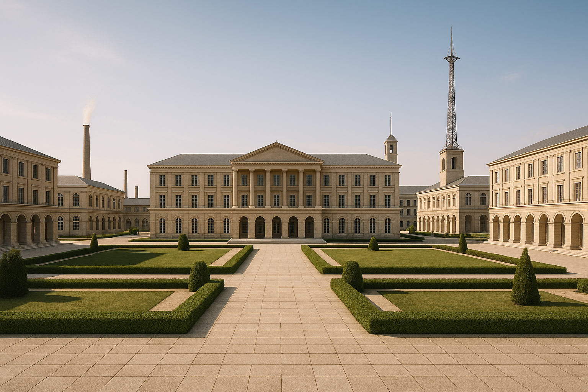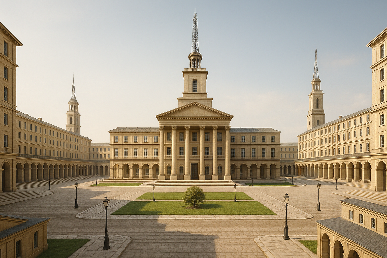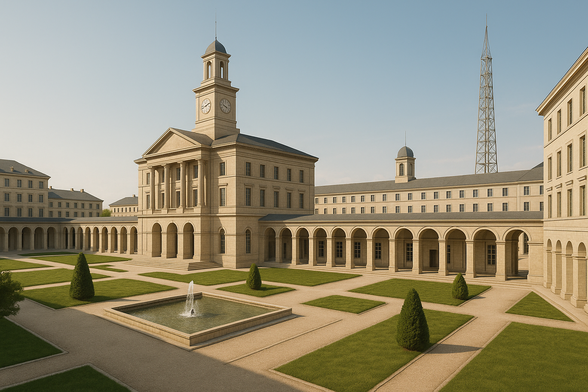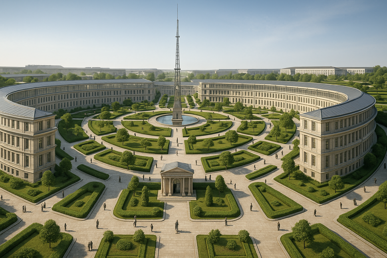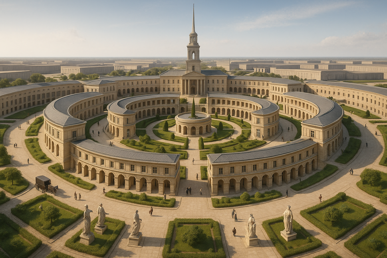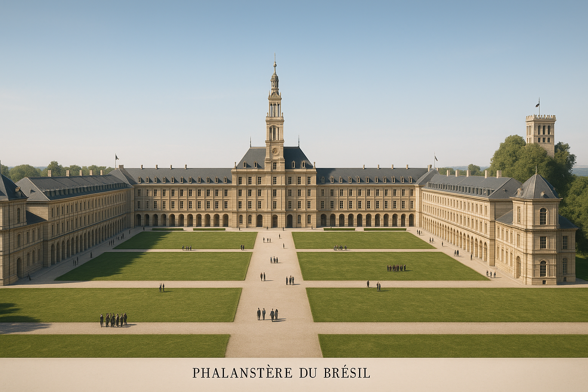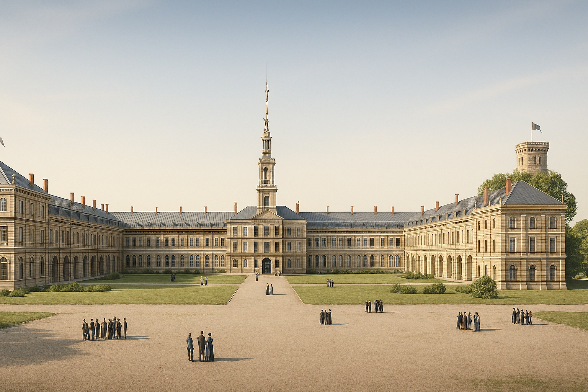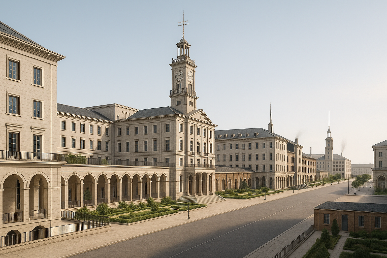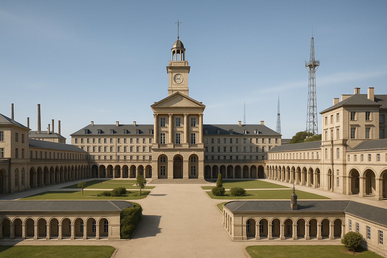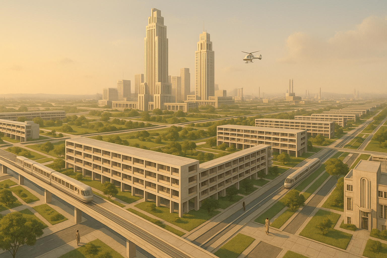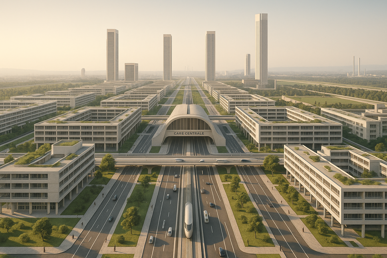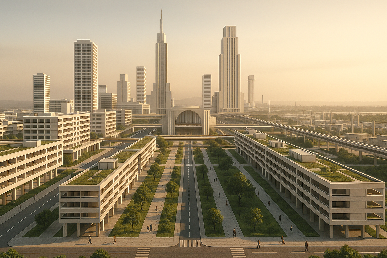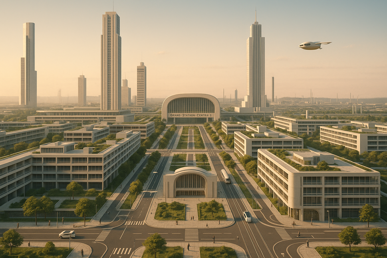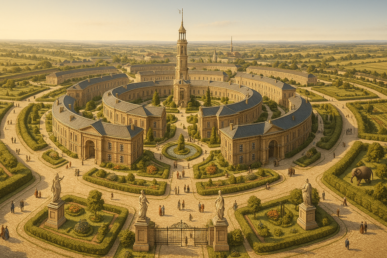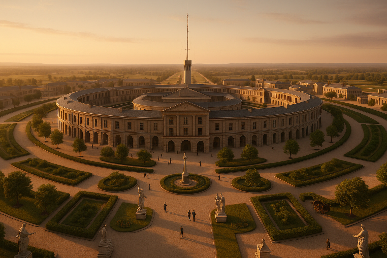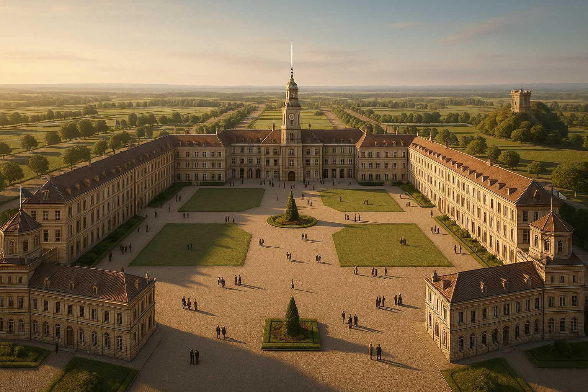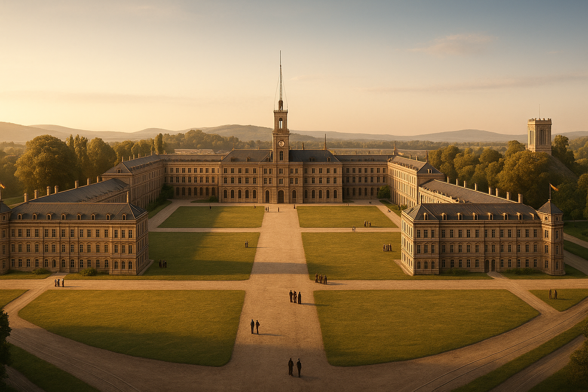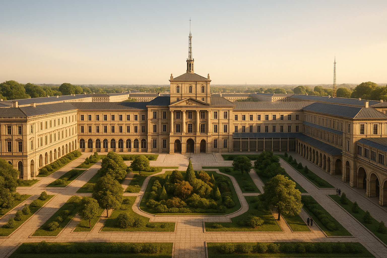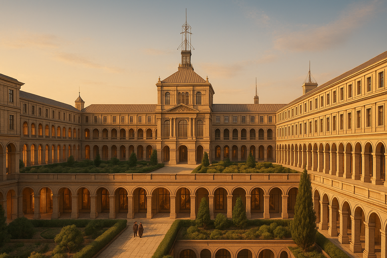Le Nouveau Monde Industriel et Societaire Falanstério de Fourier de Charles Fourier
Principais características
Prompt positivo: Ultra-realistic 8K architectural visualization, eye-level perspective of Charles Fourier’s 1829 vision of Le Nouveau Monde Industriel et Sociétaire — the Falanstère. The scene captures a monumental and meticulously organized utopian complex, radically distinct from earlier phalansterian agglomerations. Every environment is methodically classified and rationalized, reflecting Fourier’s intricate system of productive harmony and collective living.
The architectural ensemble is designed with a strong emphasis on both embellishment and salubrity, blending refined interior design with carefully articulated façades. The buildings stand in a harmonious dialogue with the surrounding nature, marking a new integration of the rural landscape into the urban whole.
The city is structured in three concentric rings:
– The innermost ring hosts the central urban core — the heart of social, residential, and cultural life;
– The middle ring contains the suburbs and large industrial complexes, efficiently organized and separated yet visually connected to the center;
– The outer ring is formed by expansive avenues and peripheral neighborhoods, transitioning gently into the surrounding countryside.
The environment is depicted in soft afternoon light, emphasizing stone textures, symmetrical facades, and lush, cultivated greenery. Inspired by early 19th-century idealist engravings, the composition evokes a classical utopian aesthetic — monumental, ordered, and serene — framed with rule-of-thirds balance and shot through a fine editorial lens, capturing the historical spirit with photorealistic clarity.
Prompt negativo: low resolution, futuristic sci-fi elements, cyberpunk, asymmetry, brutalism, chaotic composition, foggy or dark lighting, surreal textures, fantasy elements, steampunk details.
Imagens produzidas pelo Chat GPT a partir de entradas de texto
Características formais
Prompt positivo: Ultra-realistic 8K architectural visualization, eye-level perspective of Charles Fourier’s 1829 utopian vision from Le Nouveau Monde Industriel et Sociétaire — the Falanstère. At the heart of this symmetrical and meticulously planned city lies the monumental Falanstère: an immense, ordered architectural complex where residents both live and work, surrounded by vast, cultivated landscapes.
The city unfolds in concentric circles. At its core — the first ring — stands the Falanstère, housing collective living quarters along with diverse communal spaces: artisanal workshops, reception halls, dining salons, libraries, museums, and creative studios. Despite Fourier’s declaration of abolishing the rigid “chessboard” urban layout, the city retains a regulated morphology marked by formal clarity, rhythmic repetition, and harmonious proportions.
This utopian settlement is conceived to be repeatable across flat terrains, forming a system of decentralized yet uniquely self-sufficient communities. Each iteration maintains structural similarity while preserving local variation, aligned with Fourier’s vision of difference within repetition.
Rendered in golden-hour lighting with soft, ambient shadows, the scene captures neoclassical elements, linear organization, and the serene dignity of Fourier’s philosophical urbanism. Rich textures — stone, wood, and glass — are depicted with high fidelity, inspired by neoromantic architectural engravings and 19th-century visionary schemes. The overall mood conveys balance, refinement, and a collective spirit embedded in architectural form.
Prompt negativo: low resolution, postmodern architecture, cyberpunk, dystopian elements, asymmetry, skyscrapers, steel-and-glass towers, chaotic design, fantasy scenery, fog, surreal colors, dark lighting, sci-fi motifs.
Imagens produzidas pelo Chat GPT a partir de entradas de texto
Características de Infraestrutura de Mobilidade
Prompt positivo: Ultra-realistic 8K architectural visualization, eye-level perspective of Charles Fourier’s 1829 utopian vision from Le Nouveau Monde Industriel et Sociétaire — the Falanstère. The scene captures a monumental, symmetrical structure at the heart of a rationally organized city, composed of concentric rings.
The Falanstère itself is a vast, elegant complex, designed for collective living and communal activity. Internally, it features climate-controlled gallery-streets — enclosed corridors that serve as primary routes of circulation, heated in winter and ventilated in summer, seamlessly linking residential wings, ateliers, libraries, reception halls, and dining spaces. Subterranean streets and staircases further articulate the vertical and horizontal connectivity within the structure.
Rising above the Falanstère are slender communication towers, equipped with 19th-century telegraphic technology, enabling contact and coordination between distant communities — a proto-network of interconnected utopias.
In the third and outermost concentric ring lie the grand avenues, spacious and orderly, encircling the settlement and offering ceremonial access as well as functional separation between the urban and agricultural zones.
Rendered under crisp daylight with deep architectural shadows, the image emphasizes symmetry, material texture (stone, iron, and glass), and neoclassical restraint. The overall composition reflects an idealized, human-scaled order — a philosophical infrastructure embedded with clarity, collectivity, and early industrial aesthetics, inspired by visionary etchings and urban plans from the early 1800s.
Prompt negativo: low resolution, cyberpunk elements, futuristic or sci-fi structures, chaotic layout, asymmetry, brutalism, fantasy scenery, dark or foggy lighting, surreal or alien materials, skyscrapers, neon lights.
Imagens produzidas pelo Chat GPT a partir de entradas de texto
Características dos Espaços Verdes
Prompt positivo: Ultra-realistic 8K architectural visualization, eye-level perspective of Charles Fourier’s 1829 utopian vision from Le Nouveau Monde Industriel et Sociétaire — the Falanstère. At the core of the monumental structure lie the winter courtyards, serene inner patios filled with resinous plants, providing protected natural environments and seasonal retreat for inhabitants.
Fourier’s urban plan emphasizes the vital role of open spaces in shaping collective life. Each concentric ring of the city is designed with a specific proportion of voids, calibrated according to the function of each ring. Isolation zones are meticulously calculated — the minimum distance between buildings is derived from the height of each structure, ensuring visual relief, ventilation, and spatial dignity.
Public squares are mandated to occupy at least one-eighth of the total surface area, creating civic anchors throughout the urban fabric. In addition, a strict arborization rule prescribes that half of all streets must be lined with a variety of trees, fostering a lush and healthful environment.
The image is bathed in crisp daylight, showcasing the neoclassical elegance of the Falanstère’s stone façades, the refined symmetry of the urban layout, and the integration of greenery within an orderly system. Inspired by Enlightenment-era etchings and rationalist urban design, the composition evokes a balanced, humane, and mathematically precise architectural utopia rendered with photorealistic depth and atmospheric clarity.
Prompt negativo: low resolution, sci-fi or cyberpunk elements, futuristic materials, fantasy architecture, chaotic or irregular design, brutalist forms, dark lighting, fog, surreal vegetation, alien landscapes, crowded or overly dense spaces.
Imagens produzidas pelo Chat GPT a partir de entradas de texto
Características Espaciais e Funcionais
Prompt positivo: Ultra-realistic 8K architectural visualization, eye-level perspective of Charles Fourier’s 1829 utopian vision from Le Nouveau Monde Industriel et Sociétaire — the Falanstère. This monumental complex is composed with strict spatial logic and programmatic segmentation, reflecting Fourier’s intricate system of harmonious communal life.
The Falanstère is divided into three principal zones:
– The central section is reserved for quiet, contemplative functions such as dining halls, council chambers, study rooms, libraries, observatories, temples, telegraph towers, and the symbolic tower of order.
– One wing is dedicated to noisy, industrious activity — including painting studios, blacksmith shops, hammer workstations, and even collaborative industrial tasks for children, promoting productive engagement.
– The opposite wing serves as a guest residence, designed to preserve domestic harmony by isolating visitors from everyday life in the phalanx.
Residential units are organized within the Falanstère itself, with apartment sizes varying according to each inhabitant’s financial means. Fourier’s urban design enforces regulated proportions: building heights are aligned with street widths, and strategic voids between buildings ensure ventilation, cleanliness, and visual relief. A minimum percentage of the land is allocated to plazas and green areas, maintaining salubrity and spatial dignity.
The second concentric ring hosts large-scale factories and commercial areas — though Fourier provides only general guidance on their commercial typology, their placement reflects functional zoning across the city. Rendered in crisp daylight, the image showcases neoclassical volumes, balanced composition, and precise urban rhythm. Textures of masonry, iron, and glass are photorealistically detailed. The atmosphere evokes a calm, ordered utopia — a living system of social idealism framed by rational design and collective purpose.
Prompt negativo: low resolution, futuristic architecture, cyberpunk aesthetics, fantasy or surreal elements, asymmetry, high-tech materials, neon lighting, brutalism, chaotic urban form, dystopian mood, foggy weather, overcrowded spaces.
Imagens produzidas pelo Chat GPT a partir de entradas de texto
Todos os prompts anteriores.
Prompt positivo: Ultra-realistic 8K architectural visualization, eye-level perspective of Charles Fourier’s 1829 utopian vision from Le Nouveau Monde Industriel et Sociétaire — the Falanstère. The scene portrays a monumental, symmetrical complex at the core of a rationally structured city composed of three concentric rings. This is no chaotic settlement — every element is designed with rigorous spatial logic, aesthetic clarity, and hygienic precision, reflecting Fourier’s radical vision of collective harmony.
The Falanstère itself is a vast neoclassical structure that houses diverse functions: quiet central spaces such as council halls, dining rooms, libraries, observatories, study rooms, and telegraph towers; one wing dedicated to noisy, industrious activities including metalwork, painting, and even child-led industrial collaborations; and another wing functioning as a guest residence to preserve domestic tranquility.
Internally, temperature-controlled gallery-streets act as circulation corridors, while subterranean roads and staircases facilitate vertical and horizontal connectivity. At its heart, the winter courtyards, filled with resinous plants, offer natural sanctuaries throughout the seasons. The entire structure is linked to a proto-network of other phalansteries via 19th-century telegraphic towers.
Each urban ring follows a specific function:
– The inner ring contains the central core — residential, social, and cultural life;
– The second ring accommodates industrial complexes and undefined commercial activities;
– The third ring features expansive avenues and peripheral districts transitioning smoothly into rural surroundings.
Fourier’s urbanism mandates strict spatial proportionality: building height must match street width; a minimum of one-eighth of surface area must be allocated to public squares; and at least half of the streets must be tree-lined with varied species. Empty spaces serve not only aesthetic and environmental purposes, but ensure salubrity, light, and dignity.
Rendered in golden-hour light with long ambient shadows, the image captures fine materials — stone, glass, wood, iron — with photorealistic precision. The composition is balanced by the rule of thirds, inspired by Enlightenment engravings and neoromantic architectural visions. The atmosphere is serene, rational, and socially idealistic — a fully imagined philosophical infrastructure, scalable and repeatable, embedded in a timeless utopian order.
Prompt negativo: low resolution, sci-fi or futuristic elements, cyberpunk, asymmetrical design, fantasy architecture, skyscrapers, dystopian tone, brutalist concrete, dark lighting, surreal materials, fog, overcrowded compositions.
Imagens produzidas pelo Chat GPT a partir de entradas de texto
