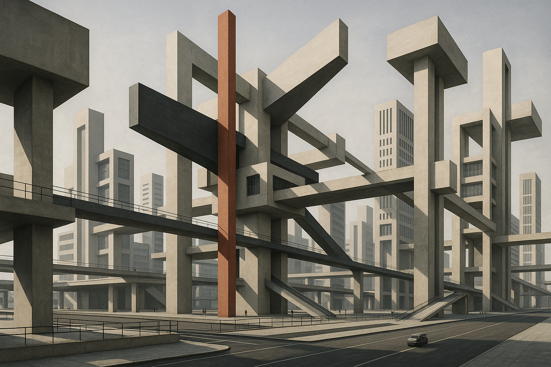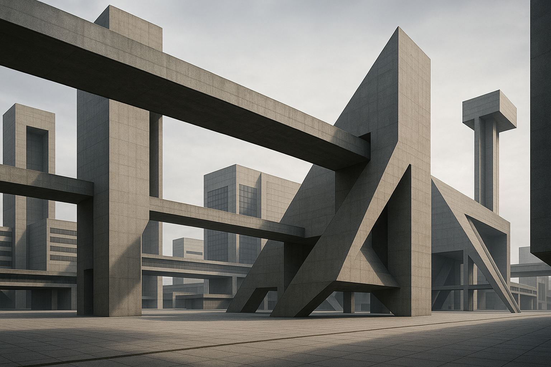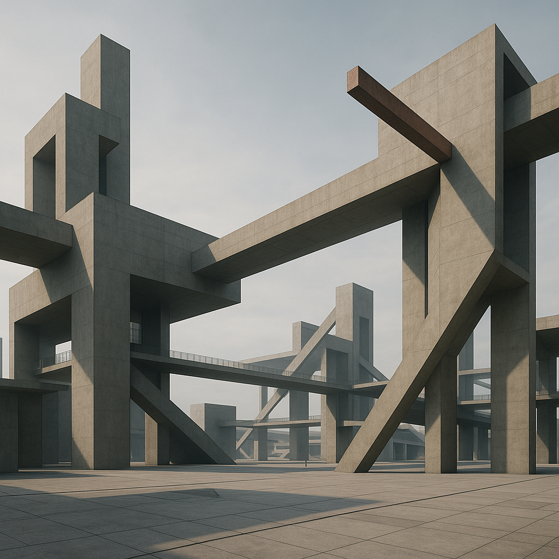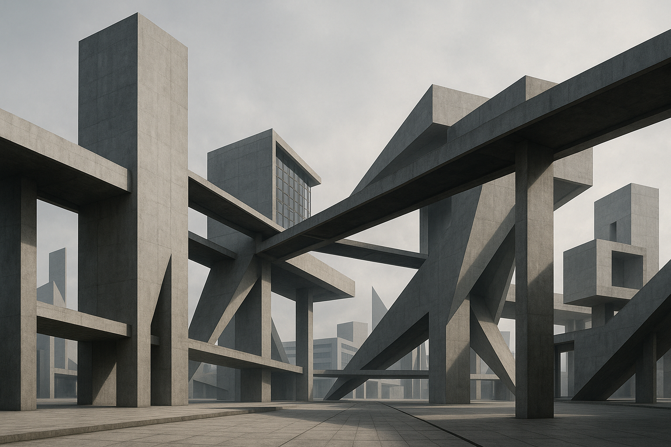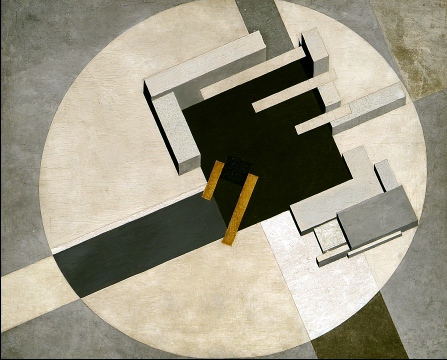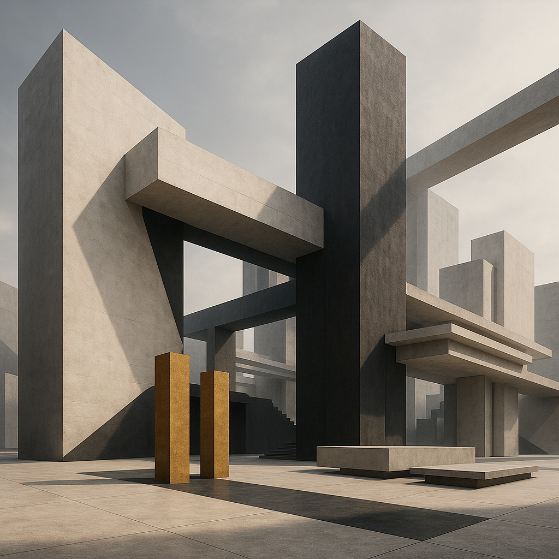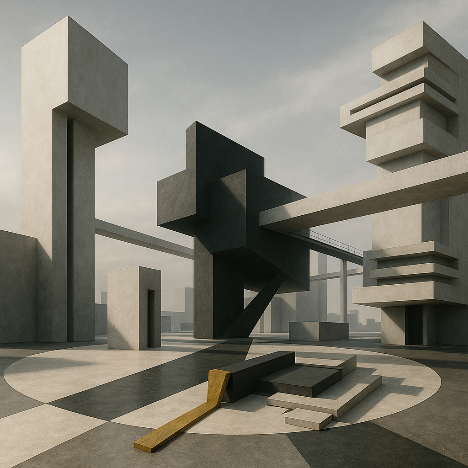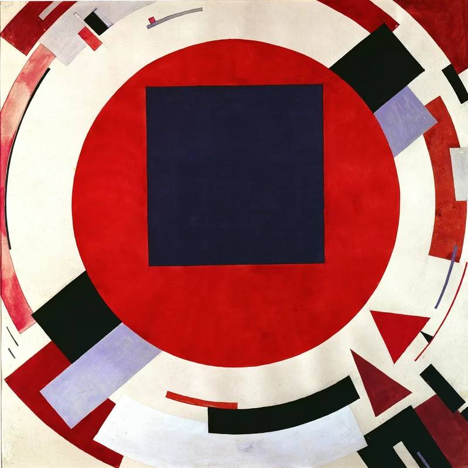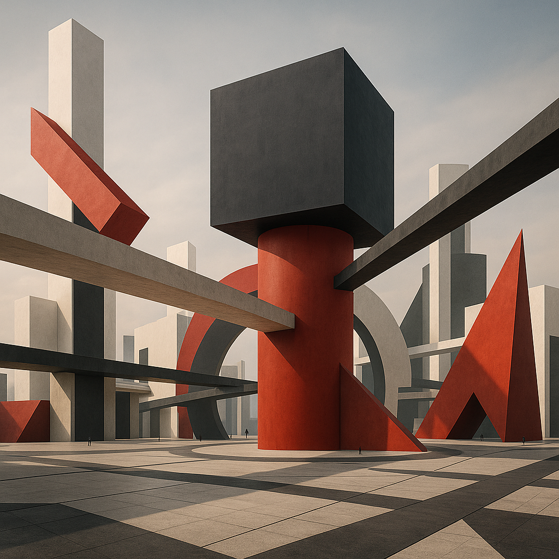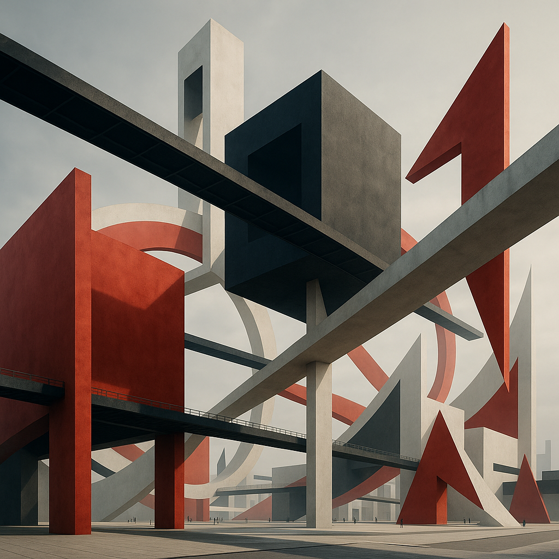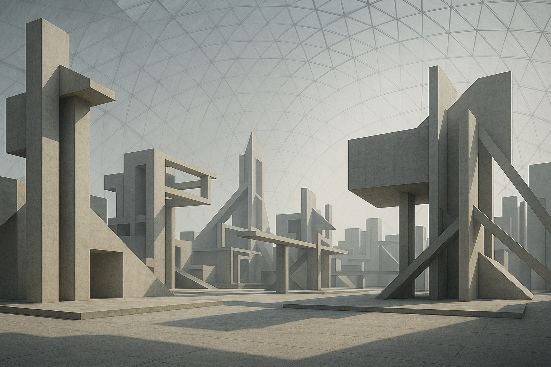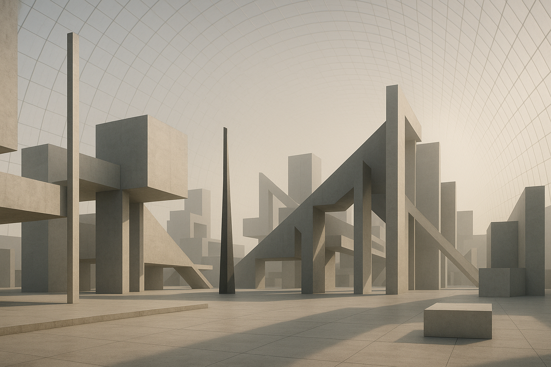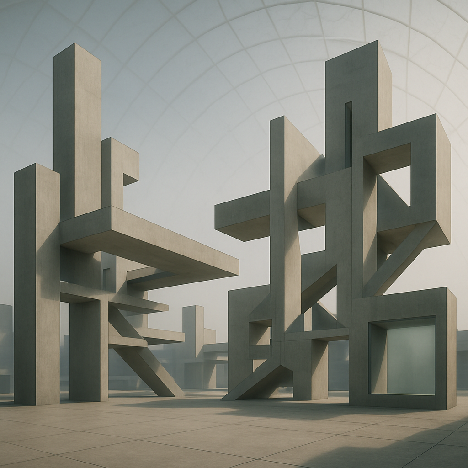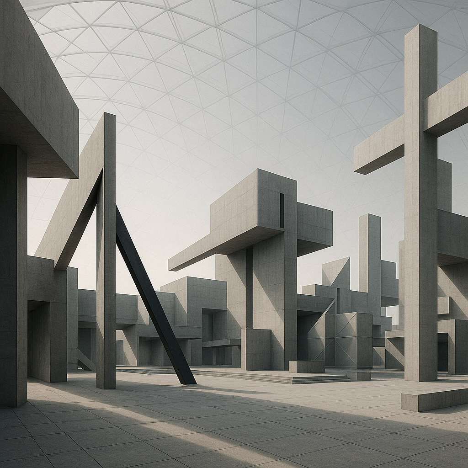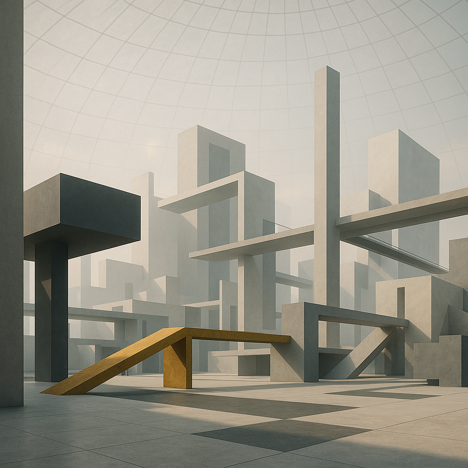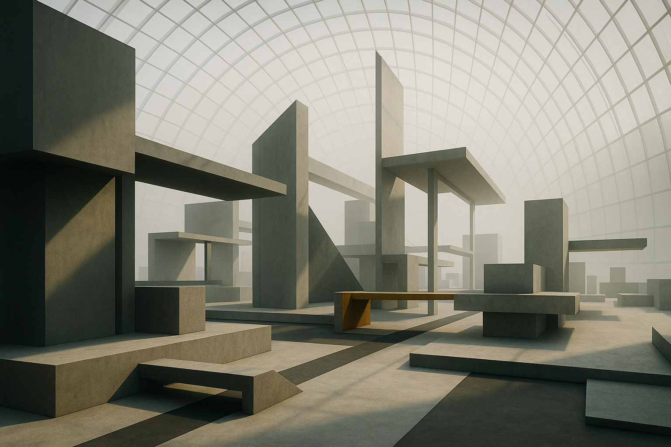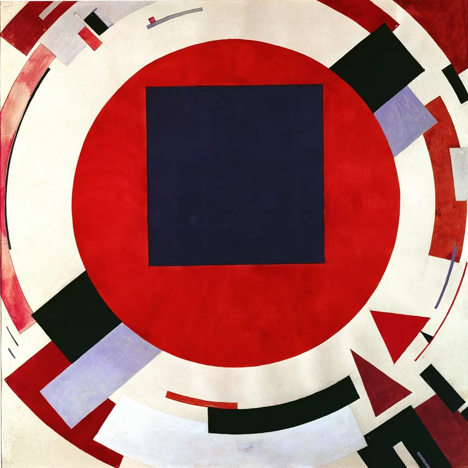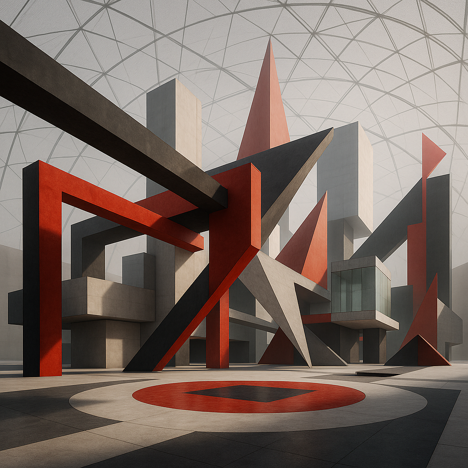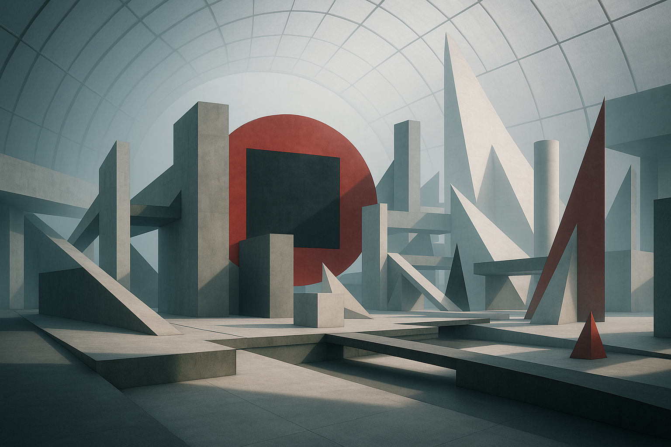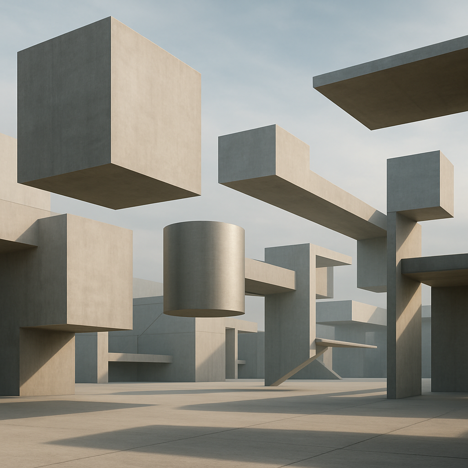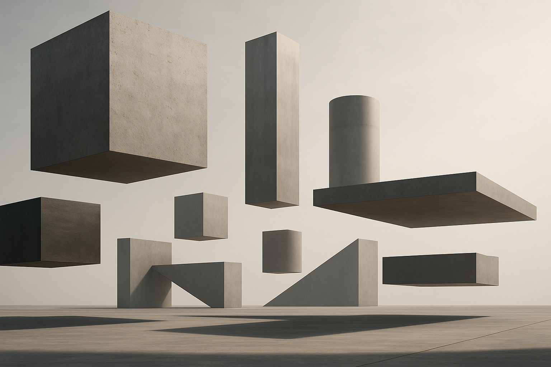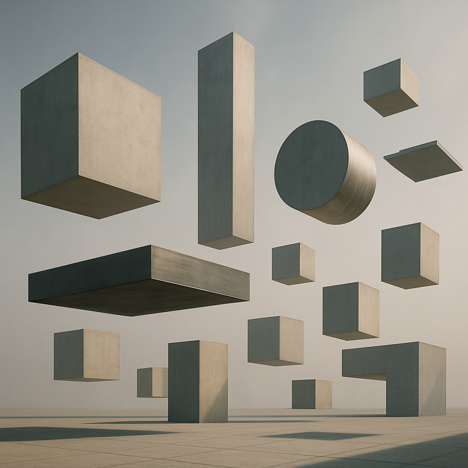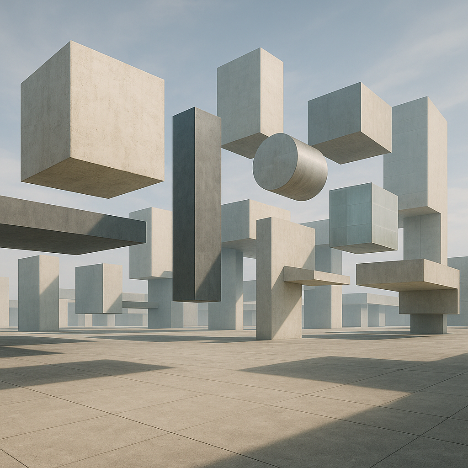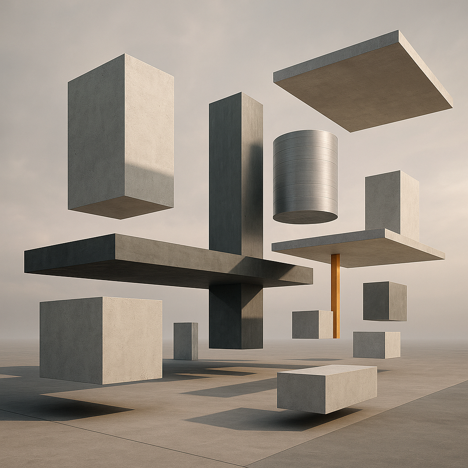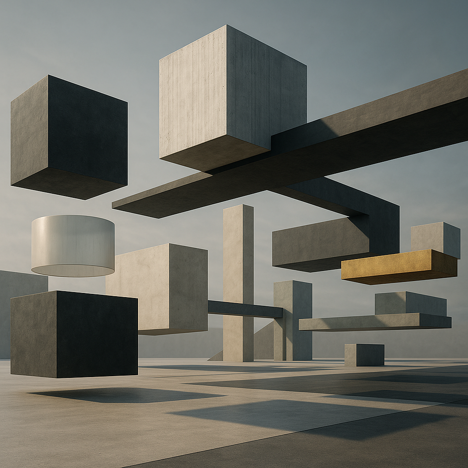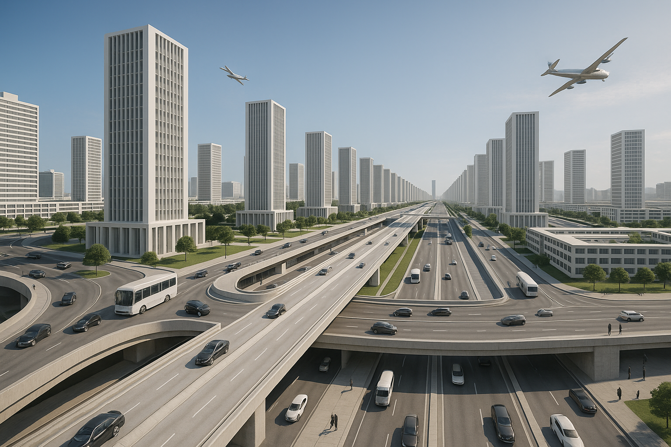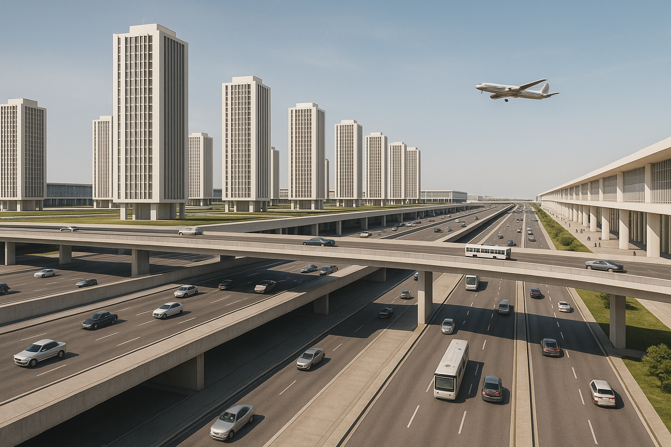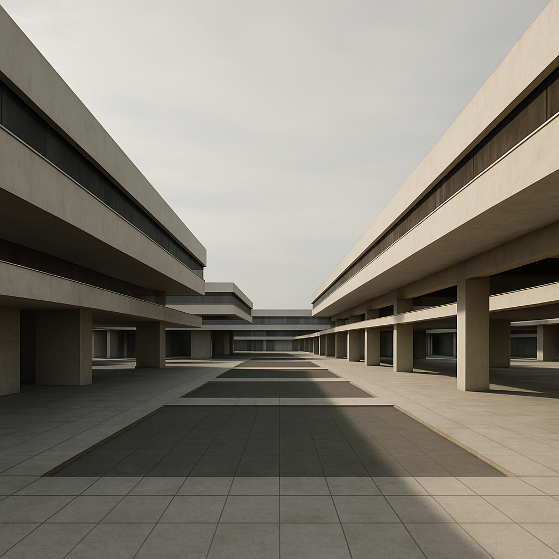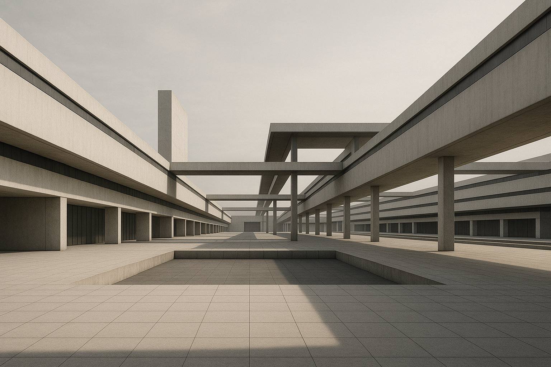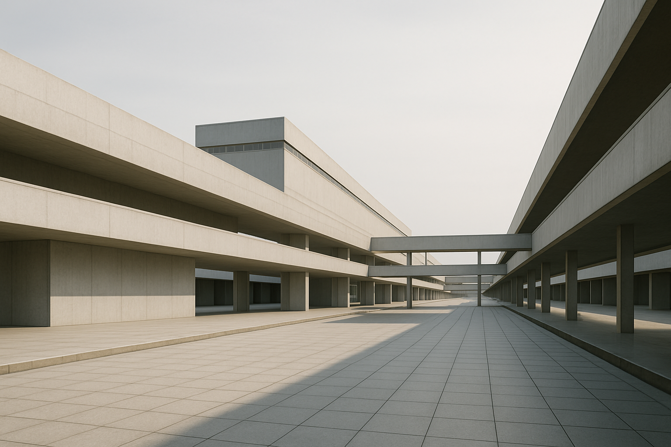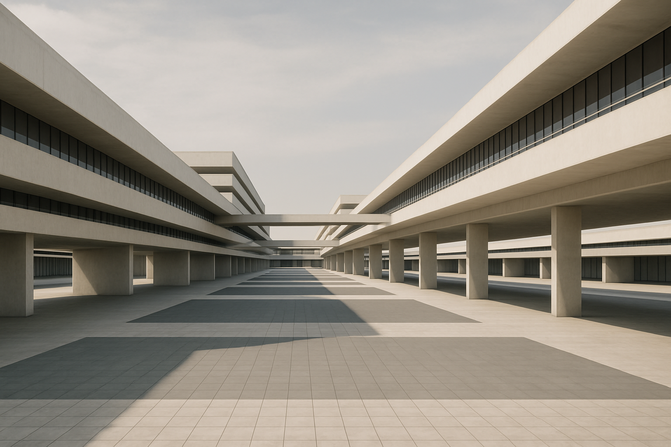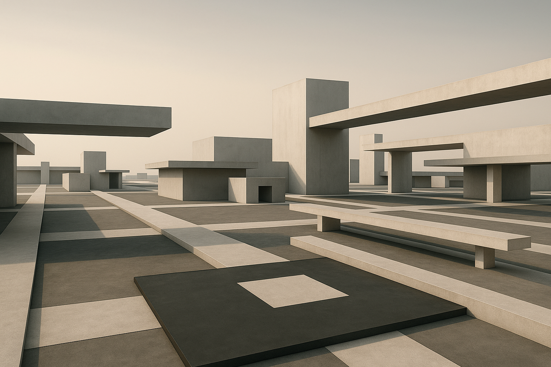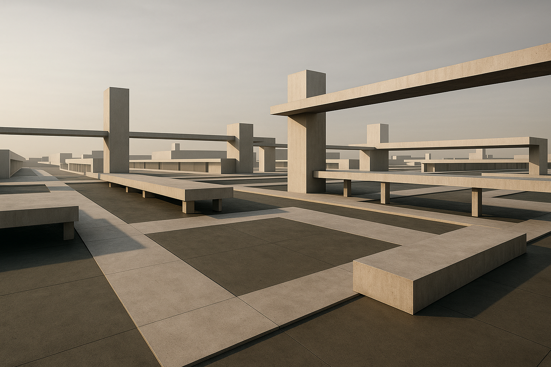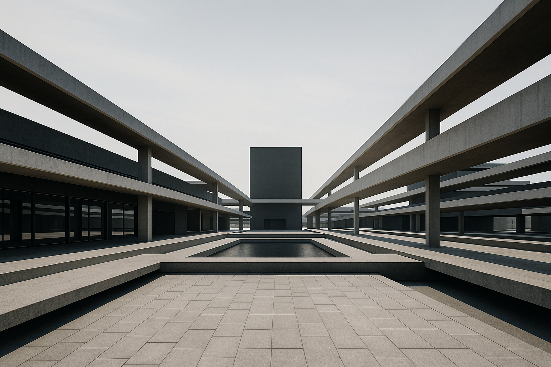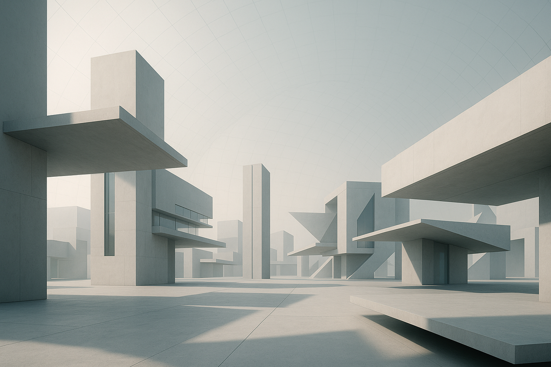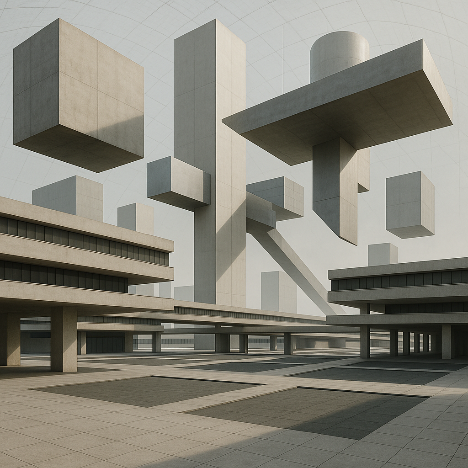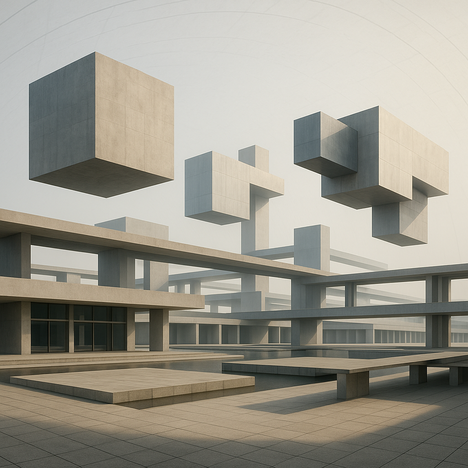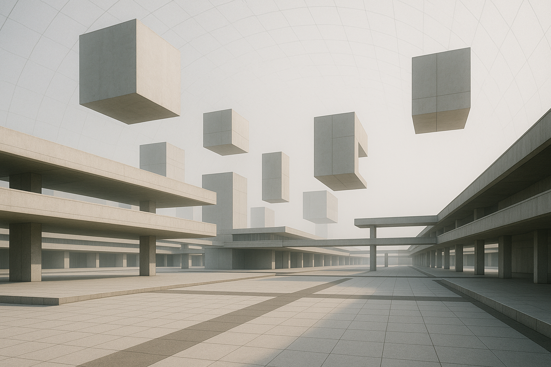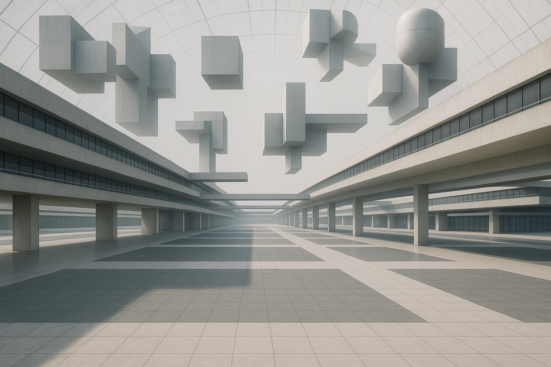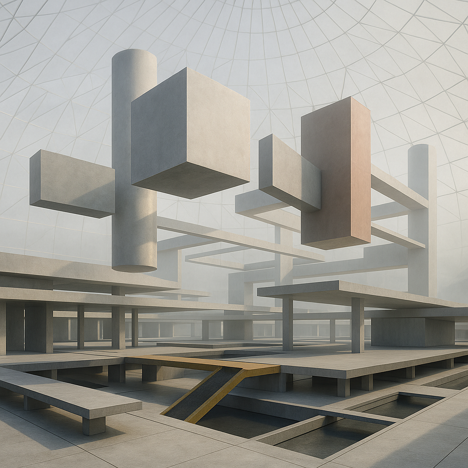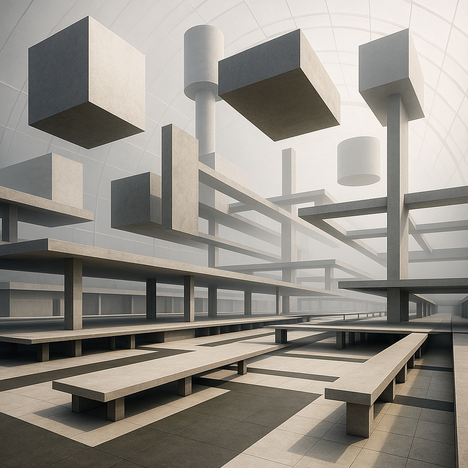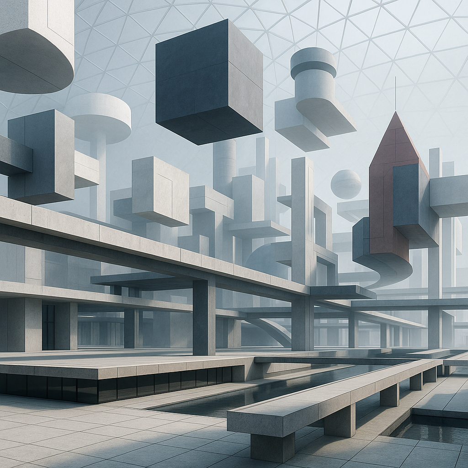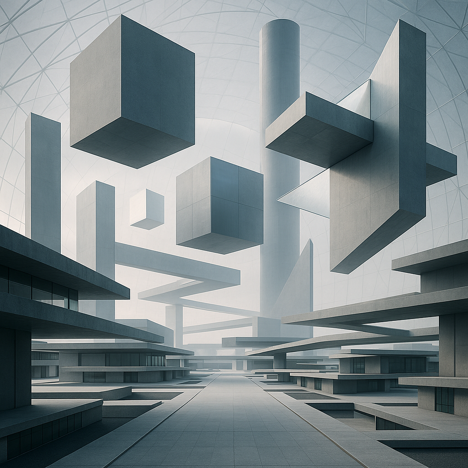Prouns (Projeto de afirmação do novo) de El Lissitzky
Principais características
Prompt positivo: Ultra-realistic 8K architectural visualization, eye-level perspective of Prouns (Project for the Affirmation of the New) by El Lissitzky, conceptualized between 1920 and 1924. The city emerges as a radical constructivist composition — a spatial translation of avant-garde painting into architecture. Monumental geometric structures dominate the urban landscape: towering volumes, dynamic angular edifices, elevated walkways, and intersecting bridges form a multidimensional grid suspended in visual tension.
Public esplanades, plazas, and sharp orthogonal intersections punctuate the scene, creating a rhythmic interplay between mass and void. The architecture resists conventional logic — volumes appear to float or pivot in space, defying gravity and celebrating abstraction. Every element is a formal experiment, evoking Suprematist principles in three-dimensional form. A subtle haze softens the light, emphasizing depth and the layering of forms.
Rendered with photorealistic textures — concrete, steel, and matte surfaces — under diffuse daylight, the atmosphere is contemplative and cerebral, as if stepping into a constructed utopia between architecture and art. The scene captures the essence of Lissitzky’s vision: a bold, future-facing spatial manifesto where architecture becomes a continuation of the canvas.
Prompt negativo: low resolution, futuristic sci-fi buildings, neon lights, cyberpunk elements, organic forms, fantasy architecture, surreal dreamscapes, traditional ornamentation, gothic or baroque style, soft focus, cartoonish rendering, overly saturated colors, unrealistic textures, medieval aesthetics, tropical vegetation.
Imagens produzidas pelo Chat GPT a partir de entradas de texto
Características formais
Prompt positivo: Ultra-realistic 8K architectural visualization, eye-level perspective of Prouns (Project for the Affirmation of the New) by El Lissitzky, conceptualized between 1920 and 1924. The city — specifically Proun IE — unfolds as a utopian spatial experiment composed entirely of geometric abstractions. Under an immense, translucent dome that encloses the entire built environment, the scene reveals a non-territorial, universal urban vision.
Within this dome, the architecture transcends functional convention: pure volumes, intersecting planes, sharp lines, and elemental shapes interact in a rhythmic, avant-garde choreography. Each composition is a spatial invention — an architectural translation of Suprematist and Constructivist art — where space is both constructed and deconstructed in layers of visual tension.
There are no recognizable cultural markers or localized features. Instead, the entire city is an ideological gesture, a manifesto rendered in concrete and light. The atmosphere is serene and cerebral, filtered through soft, ambient lighting that casts long shadows and emphasizes the crispness of form. Photorealistic materials — raw concrete, matte steel, frosted glass — convey the tactile reality of a radical, conceptual space. The visual language remains true to Lissitzky’s intent: architecture as experimental art, liberated from tradition.
Prompt negativo: low resolution, futuristic sci-fi aesthetics, neon lights, organic shapes, curved forms, natural landscapes, human figures, medieval or gothic references, historical ornamentation, baroque elements, tropical vegetation, cartoonish styles, surreal fantasy architecture, hypercolor saturation, blurry details, post-apocalyptic scenery.
Imagens produzidas pelo Chat GPT a partir de entradas de texto
Características de Infraestrutura de Mobilidade
Prompt positivo: Ultra-realistic 8K architectural visualization, eye-level perspective of Prouns (Project for the Affirmation of the New) by El Lissitzky, conceptualized between 1920 and 1924. The scene reveals a radical urban utopia defined by weightless geometry — a spatial abstraction where solid forms float in equilibrium.
Massive geometric volumes — cubes, prisms, cylinders, and planar elements — hover mid-air, seemingly suspended by unseen forces. Their arrangement defies gravity, evoking a dreamlike anti-architecture where traditional constraints are dissolved. The composition is framed by stark linearity, spatial voids, and the dynamic interplay of form and negative space.
These levitating structures are crafted with photorealistic precision, their surfaces rendered in matte concrete, brushed metal, and diffused glass. Shadows fall softly on the ground plane, reinforcing the illusion of mass suspended above emptiness. The atmosphere is silent, cerebral, and speculative — a visual translation of Lissitzky’s ambition to reimagine space not as static enclosure but as conceptual projection.
Rendered with architectural fidelity and avant-garde sensitivity, this image captures the essence of early 20th-century Constructivist idealism, where architecture becomes both a medium and message of the new.
Prompt negativo: low resolution, gravity-bound structures, organic or curved forms, sci-fi neon lighting, baroque or classical ornamentation, surreal fantasy elements, vegetation, historical references, medieval architecture, cartoon-like rendering, natural environments, post-apocalyptic scenery, soft focus, hyper-saturated colors, photobashing artifacts.
Imagens produzidas pelo Chat GPT a partir de entradas de texto
Características Espaciais e Funcionais
Prompt positivo: Ultra-realistic 8K architectural visualization, eye-level perspective of Prouns (Project for the Affirmation of the New) by El Lissitzky, conceptualized between 1920 and 1924. The urban composition is defined by orthogonal precision and rhythmic spatial order. Square-shaped plazas anchor the layout, framed by elongated bar-like buildings and elevated walkways that introduce repetition and linear cadence throughout the space.
Flat, planar structures stretch horizontally, intersecting at clean angles and forming a controlled geometric grid. These elements embody the Constructivist ethos — reduced forms, functional abstraction, and a disciplined visual language. The architecture avoids decorative detail, focusing instead on stark geometry and repetition as formal expression.
Rendered in photorealistic detail, materials such as smooth concrete, brushed steel, and polished stone articulate the purity of the composition. The lighting is neutral and diffuse, enhancing the legibility of every edge and plane while casting crisp shadows that reinforce the modularity of the space.
This image captures Lissitzky’s vision of an architectural avant-garde: an experimental city where form, rhythm, and space are orchestrated in a purely rational, modernist vocabulary.
Prompt negativo: low resolution, futuristic sci-fi forms, organic curves, neon lighting, classical ornamentation, gothic or baroque architecture, surreal dreamscapes, vegetation, natural environments, medieval references, cartoonish rendering, soft focus, saturated colors, fantasy aesthetics, ruins or decay, post-apocalyptic scenes.
Imagens produzidas pelo Chat GPT a partir de entradas de texto
Todos os prompts anteriores.
Prompt positivo: Ultra-realistic 8K architectural visualization, eye-level perspective of Prouns (Project for the Affirmation of the New) by El Lissitzky, conceptualized between 1920 and 1924. The city — particularly Proun IE — emerges as a radical Constructivist composition, a spatial translation of avant-garde painting into built form. Entirely non-territorial, the city unfolds beneath a vast translucent dome that encloses its entire geometry.
Floating geometric volumes — massive cubes, prisms, cylinders, and intersecting planes — are suspended in equilibrium, defying gravity and traditional architectural logic. These forms hover above a grounded system of square plazas, elongated bar-like buildings, and elevated walkways, all composed with strict orthogonality and rhythmic spatial order. The interplay between mass and void, between stillness and tension, defines the city’s conceptual framework.
The architecture resists decoration, embracing a language of sharp lines, planar forms, and modular repetition. Spaces are organized through repetition, cadence, and contrast, with linear pedestrian bridges and cleanly intersecting platforms forming a multidimensional urban grid.
Rendered with photorealistic precision, materials include matte concrete, brushed steel, frosted glass, and polished stone. Diffuse natural light filters through the dome and a subtle mist in the air, enhancing spatial depth and softening shadows. The atmosphere is cerebral and contemplative — a futuristic utopia where architecture becomes a formal experiment and ideological statement.
This visualization captures the essence of Lissitzky’s vision: architecture liberated from site, function, and tradition — a constructed manifesto where geometry is elevated to pure thought and space becomes a medium of revolutionary expression.
Prompt negativo: low resolution, sci-fi or cyberpunk aesthetics, neon lights, organic shapes, curved forms, vegetation, traditional ornamentation, gothic or baroque influences, surreal or dreamlike landscapes, medieval architecture, fantasy settings, cartoonish rendering, post-apocalyptic elements, hyper-saturated colors, soft focus, photobashing, contemporary urban clutter, humans or animals.
Imagens produzidas pelo Chat GPT a partir de entradas de texto
