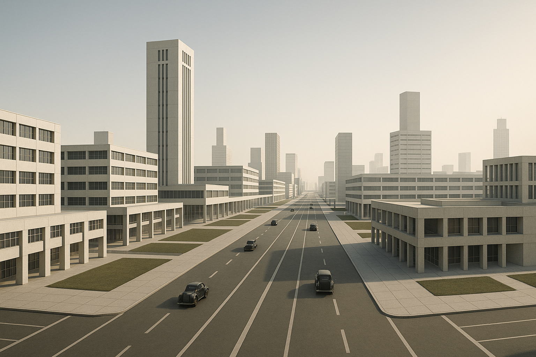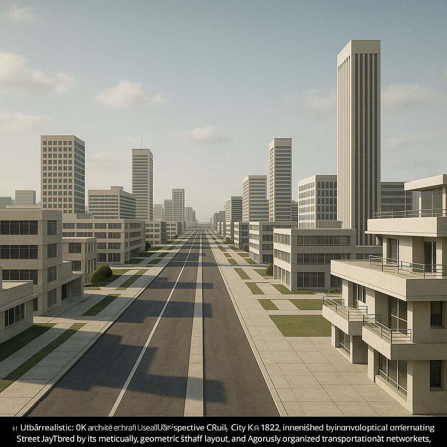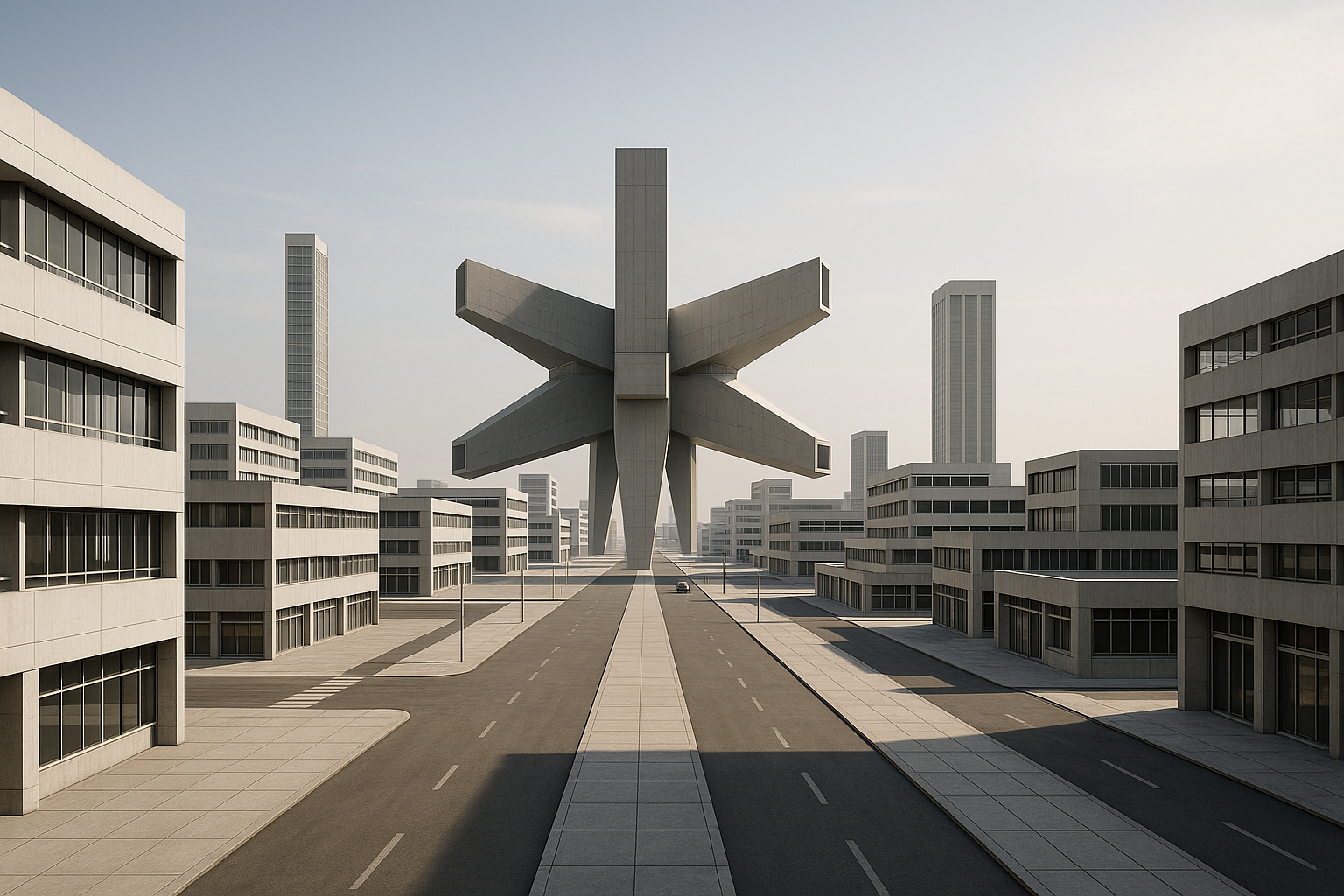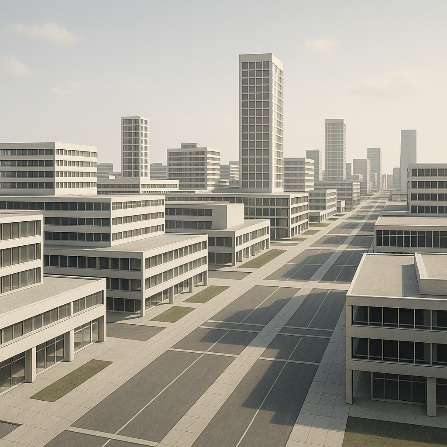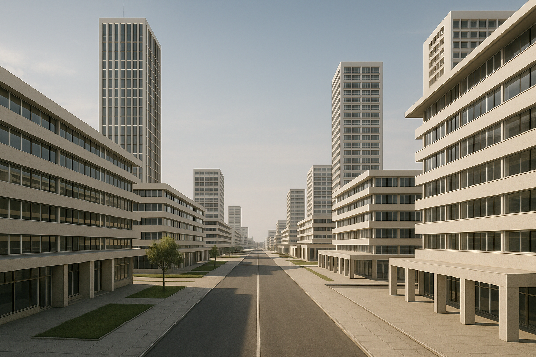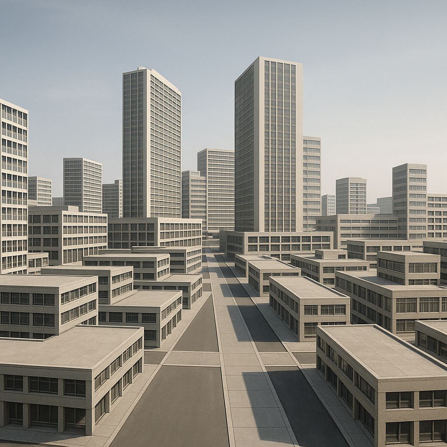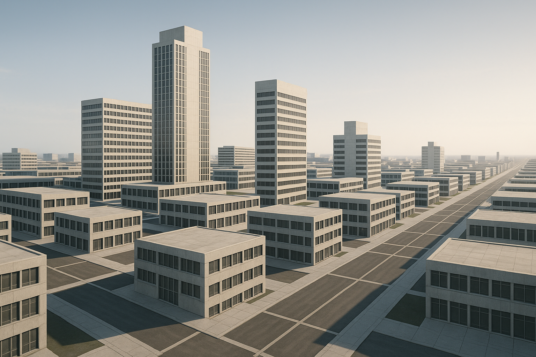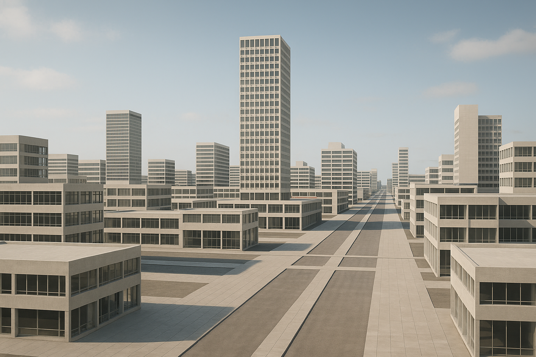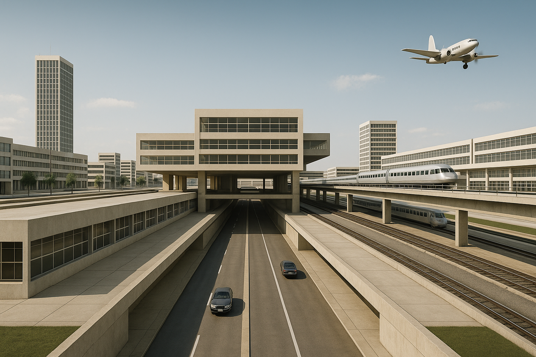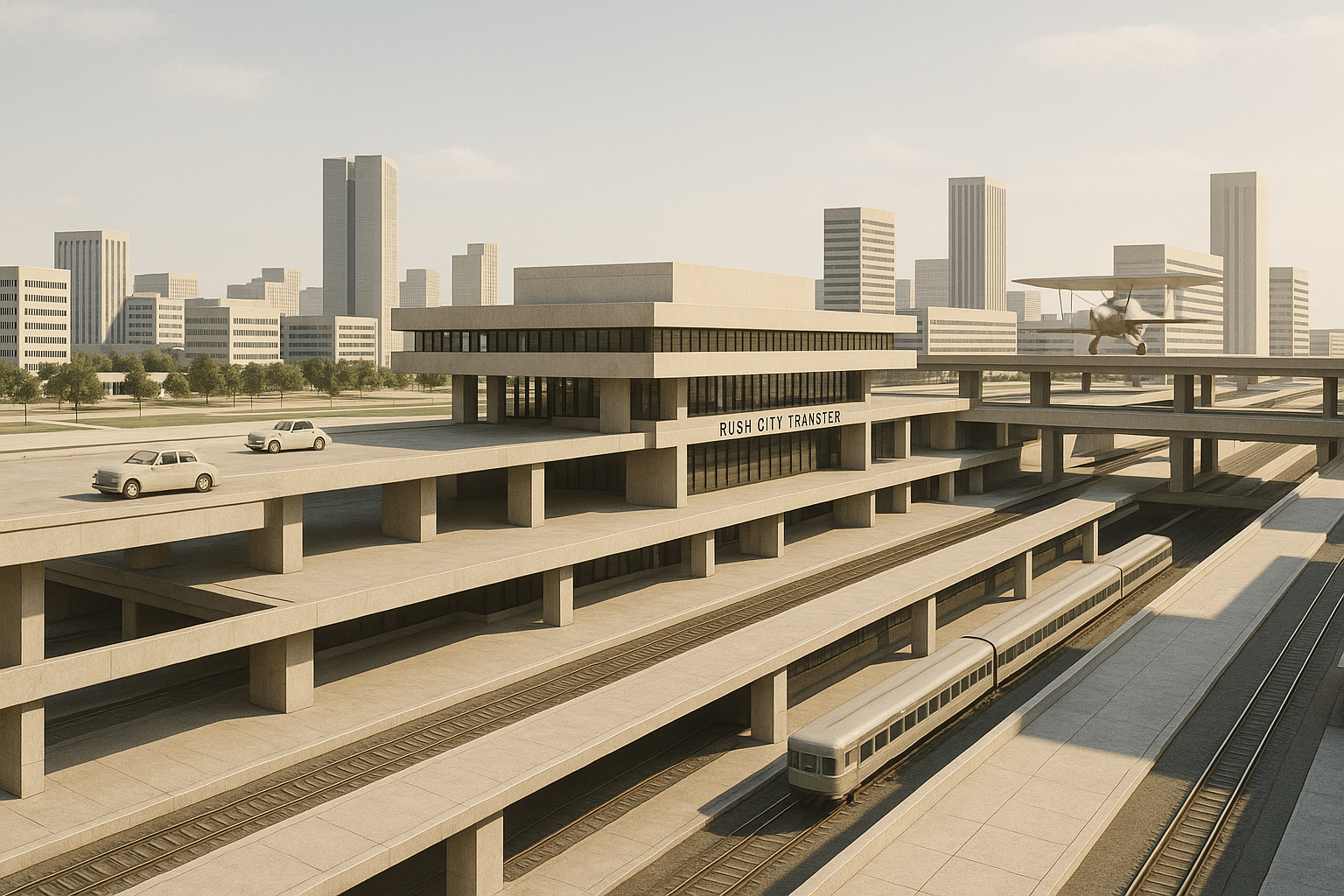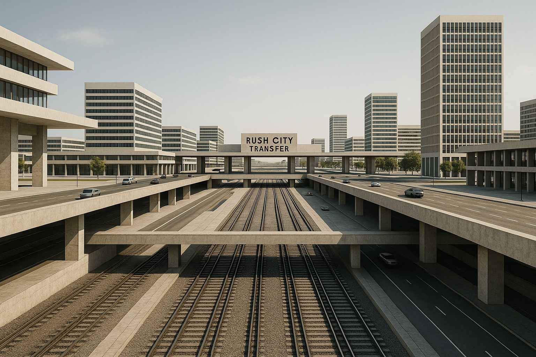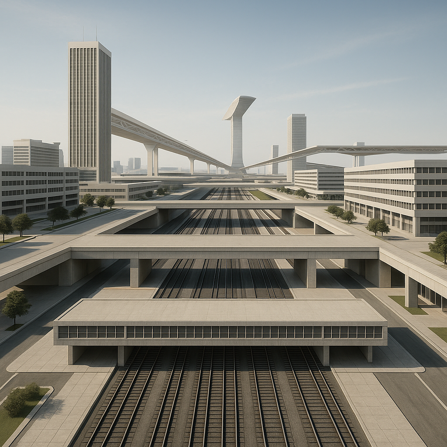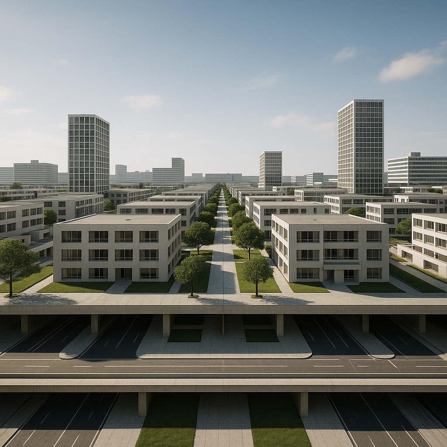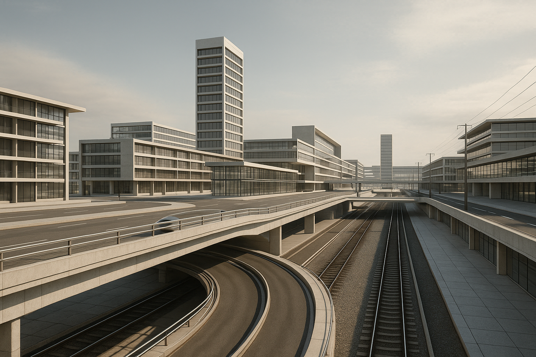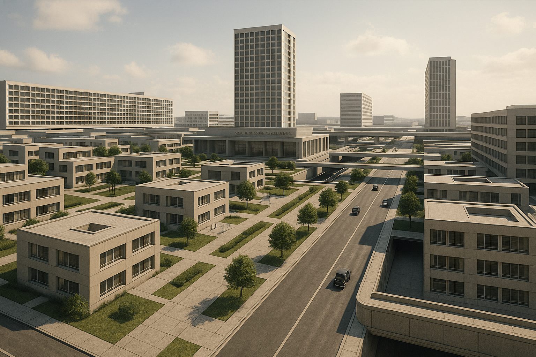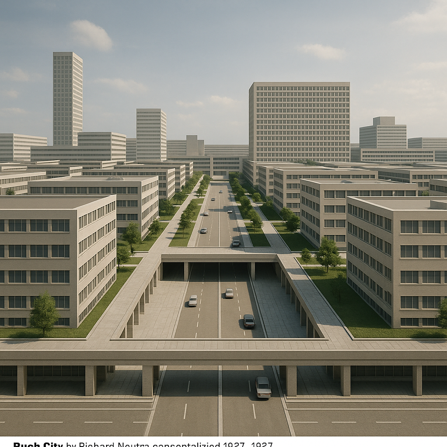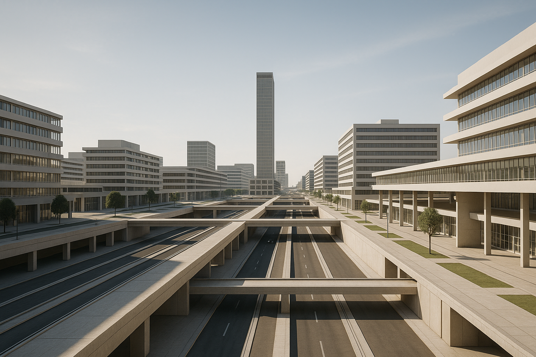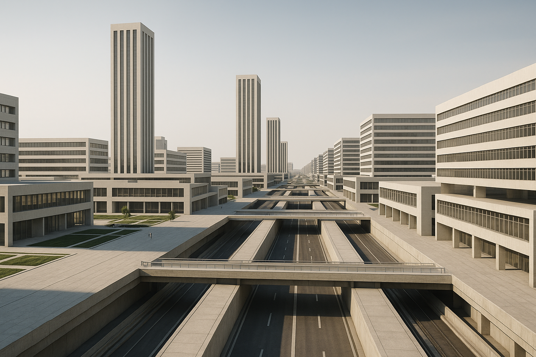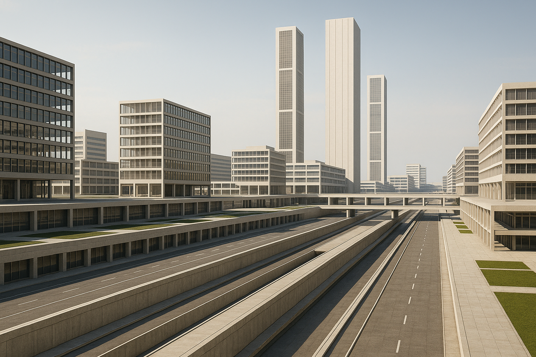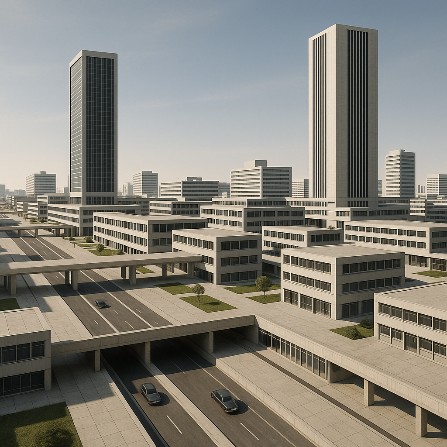Rush City de Richard Neutra
Principais características
Prompt positivo: Ultra-realistic 8K architectural visualization, eye-level perspective of Rush City by Richard Neutra, envisioned between 1923 and 1927. The city is conceived as a dynamic, movement-oriented urban system, defined by its meticulously geometric street layout and rigorously organized transportation networks. A strict orthogonal grid shapes the urban fabric, seamlessly dividing the territory into distinct zones: residential, industrial, central commercial, administrative, and service sectors.
The visual composition highlights the rhythmic interplay of solid and void, repetition of structural forms, and the linear alignment of buildings — emphasizing Neutra’s commitment to functional clarity and spatial cohesion. Streets and avenues are engineered for continuous flow and efficiency, reinforcing the modernist aspiration for speed, mobility, and connection.
The environment exudes an early International Style aesthetic — clean, rational, and meticulously ordered — with architectural volumes rendered in smooth concrete, steel frames, and glass façades. The horizon is punctuated by minimalist towers and low-rise horizontal blocks, framed by wide boulevards and open courtyards. Subtle shifts in elevation and the grid’s precision create a harmonious balance between built density and breathable openness.
Captured under soft daylight with long shadows and fine surface textures, the image immerses the viewer in a visionary modern city — structured, kinetic, and methodically zoned. Inspired by early 20th-century modernism, the scene echoes the utopian ambitions of rational planning and infrastructural elegance.
Prompt negativo: low resolution, sci-fi elements, futuristic architecture, surreal lighting, fantasy settings, gothic or baroque styles, overgrown vegetation, post-apocalyptic atmosphere, cartoonish rendering, steampunk details, cyberpunk, exaggerated ornamentation, hyper-saturated colors, floating buildings, unrealistic proportions, dystopian decay.
Imagens produzidas pelo Chat GPT a partir de entradas de texto
Características formais
Prompt positivo: Ultra-realistic 8K architectural visualization, eye-level perspective of Rush City by Richard Neutra, conceptualized between 1923 and 1927. The city unfolds across a strict orthogonal grid, defined by regular, modular, and geometric volumes. Built entirely from the ground up within the expanding metropolitan context of the United States, the urban landscape embodies the principles of modernist planning with clarity and precision.
Throughout the city, buildings repeat rhythmically — not only within their designated zones but across all sectors — with variations in scale and orientation that create visual dynamism while maintaining compositional unity. The central zone features iconic slab buildings rising as vertical anchors in an otherwise horizontal cityscape, reinforcing the verticality at the core of Neutra’s vision.
The architectural language reflects early International Style ideals: clean lines, structural modulation, expansive glass openings, and a complete absence of ornamentation. Buildings are rendered in exposed concrete, steel, and glass, evoking a sense of lightness and industrial clarity. The repetition of bar-type buildings and rational forms reinforces a vision of urban order and efficiency.
Captured in natural daylight with soft shadows and crisp details, the image emphasizes the city’s disciplined aesthetic and visionary coherence — a rational, systematic city born of modern ideals and designed for a new metropolitan future.
Prompt negativo: low resolution, futuristic or sci-fi elements, dystopian or post-apocalyptic settings, fantasy architecture, gothic or baroque details, cyberpunk, organic or biomorphic forms, overgrown vegetation, surreal lighting, cartoon or cel-shaded rendering, steampunk aesthetics, hyper-saturation, unrealistic proportions, hand-drawn style.
Imagens produzidas pelo Chat GPT a partir de entradas de texto
Características de Infraestrutura de Mobilidade
Prompt positivo: Ultra-realistic 8K architectural visualization, eye-level perspective of Rush City by Richard Neutra, envisioned between 1923 and 1927. The city presents a rigorously planned, speed-oriented urban environment where transportation infrastructure is central to its spatial logic. Streets, railway stations, and aerial ports are geometrically organized to reflect Neutra’s concern with velocity and dynamic circulation.
Rush City vertically separates different modes of transport, creating a stratified system of movement across superimposed, large-scale rectilinear grids. This reticulated infrastructure ensures balanced distribution of traffic flows and seamless multimodal integration. Intermodal stations act as connective hubs, unifying rail, road, and air travel within a coherent system of urban mobility.
At the heart of the transportation network lies the Rush City Transfer terminal — a vast, orthogonally structured complex composed of successive rectangular blocks. Railways are submerged underground, while highways are recessed below grade to eliminate all at-grade crossings, maximizing efficiency and safety.
Access to green areas, public parks, residential and industrial zones, as well as community facilities, is provided via the city’s perpendicular street network. The overall composition reveals a city engineered for precision, modularity, and uninterrupted movement, grounded in modernist ideals of rational urbanism.
Captured in natural daylight with deep textures, clear shadows, and a neutral tonal palette, the image emphasizes infrastructural elegance and the visionary integration of architecture and mobility.
Prompt negativo: low resolution, futuristic or sci-fi elements, dystopian or post-apocalyptic settings, fantasy architecture, gothic or baroque details, cyberpunk, organic or biomorphic forms, overgrown vegetation, surreal lighting, cartoon or cel-shaded rendering, steampunk aesthetics, hyper-saturation, unrealistic proportions, hand-drawn style.
Características Espaciais e Funcionais
Prompt positivo: Ultra-realistic 8K architectural visualization, eye-level perspective of Rush City by Richard Neutra, conceptualized between 1923 and 1927. The image captures a visionary urban plan grounded in demographic logic and mobility efficiency. The city is organized into finely segmented residential microzones, each designed to accommodate families according to their specific life-stage profiles and domestic needs.
To ensure functional coherence, Neutra conceived centralized service hubs, strategically distributed throughout the city based on the demographic composition of each microzone. For “first-decade families” — those with young children — the centers include nurseries, kindergartens, playground parks, and primary schools. For “second-decade families,” services expand to include middle schools, vocational training centers, leisure spaces, and recreational facilities. Households without children are similarly allocated into zones tailored to their spatial and social requirements, fostering a responsive and efficient urban ecosystem.
This system of categorized family zoning ensures that each resident has direct access to essential services within walking distance, creating a decentralized yet highly organized urban structure. The architectural environment is defined by modularity, geometric repetition, and orthogonal spatial order, reflecting Neutra’s modernist ethos of clarity and adaptability.
Rush City also pioneers urban mobility through the integrated layering of multiple transportation systems — combining subterranean rail, recessed highways, and perpendicular street grids to create seamless, uninterrupted circulation.
Rendered in natural daylight with fine-grain material textures, the scene portrays a meticulously planned city — utopian in its functionalism, rational in its zoning, and visionary in its transport logic.
Prompt negativo: low resolution, sci-fi or futuristic elements, fantasy architecture, organic or biomorphic forms, surreal lighting, baroque or gothic styles, post-apocalyptic or dystopian themes, overgrown vegetation, cyberpunk, hand-drawn or cel-shaded effects, hyper-saturated colors, flying cars, cartoon aesthetics, unrealistic proportions, retro-futurism.
Imagens produzidas pelo Chat GPT a partir de entradas de texto
Todos os prompts anteriores.
Prompt positivo: Ultra-realistic 8K architectural visualization, eye-level perspective of Rush City by Richard Neutra, envisioned between 1923 and 1927. The city emerges as a meticulously planned, movement-oriented utopia, structured by a strict orthogonal grid and infused with early 20th-century modernist ideals. The urban layout is defined by regular, modular, and geometric volumes — buildings aligned in rhythmic repetition across all zones, varying subtly in scale and orientation to establish visual dynamism and spatial cohesion.
Rush City is zoned into distinct sectors — residential, industrial, central commercial, administrative, and service-oriented — each tailored to function with precision. Urban density is balanced by expansive voids, open courtyards, and wide boulevards. Minimalist vertical towers rise from the central core, anchored by long, horizontal bar buildings. The architectural vocabulary reflects International Style principles: exposed concrete, glass curtain walls, steel frameworks, and absolute lack of ornamentation.
Mobility is at the heart of Neutra’s vision. The city is stratified into superimposed transportation layers: subterranean railways, sunken highways, and elevated or at-grade pedestrian grids ensure continuous, non-conflicting movement. Intermodal hubs, like the monumental Rush City Transfer terminal, composed of successive rectangular blocks, seamlessly integrate rail, road, and air traffic. Crossings are eliminated through grade separation, enhancing flow, safety, and speed.
Rush City is further organized into residential microzones based on demographic logic. Service centers are distributed accordingly: nurseries, kindergartens, and playgrounds for “first-decade families”; middle schools, vocational centers, and leisure zones for “second-decade families”; specialized services for childless households. This system guarantees tailored access to daily needs within walkable proximity, fostering social balance and urban efficiency.
Rendered in soft natural daylight, with long shadows and fine material textures, the image portrays a harmonious synthesis of infrastructure and architecture — a kinetic, rational metropolis born of visionary planning, rooted in clarity, order, and integrated urban mobility.
Prompt negativo: low resolution, sci-fi or futuristic styles, fantasy elements, organic architecture, biomorphic or surreal forms, post-apocalyptic settings, overgrown vegetation, steampunk, cyberpunk, gothic or baroque ornamentation, hand-drawn or cartoon styles, flying vehicles, hyper-saturated colors, floating buildings, exaggerated proportions, chaotic urban layouts.
Imagens produzidas pelo Chat GPT a partir de entradas de texto
