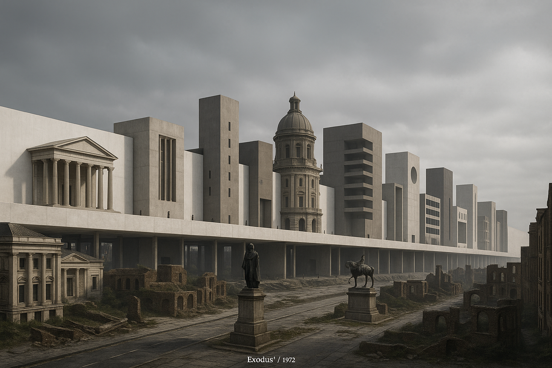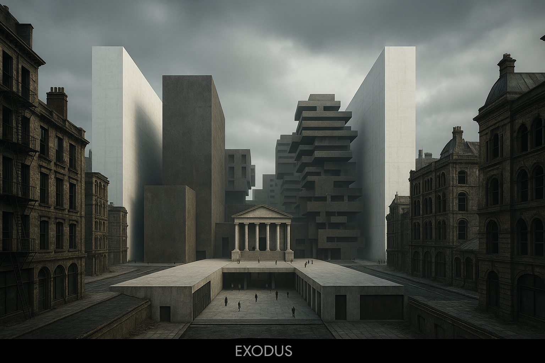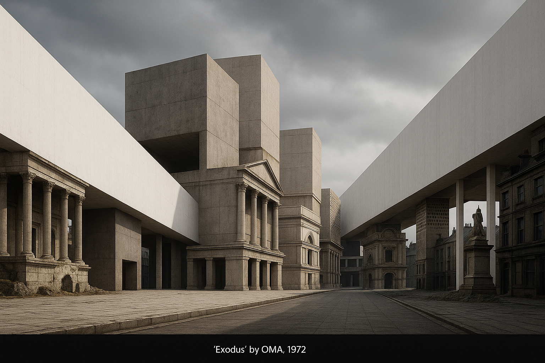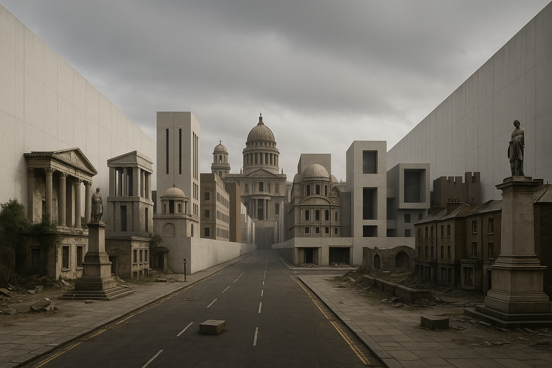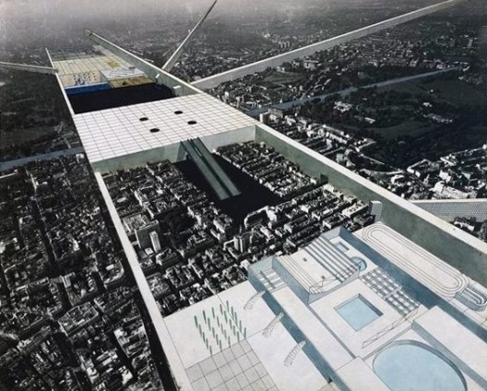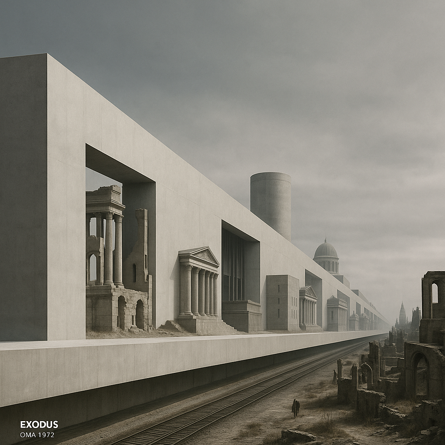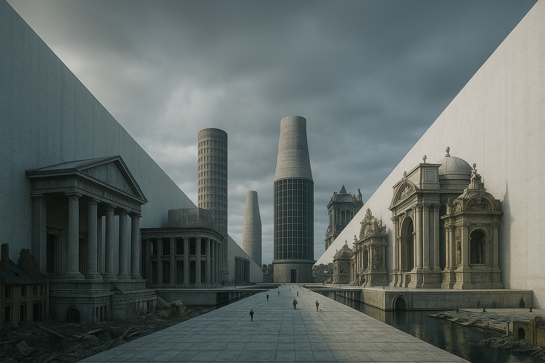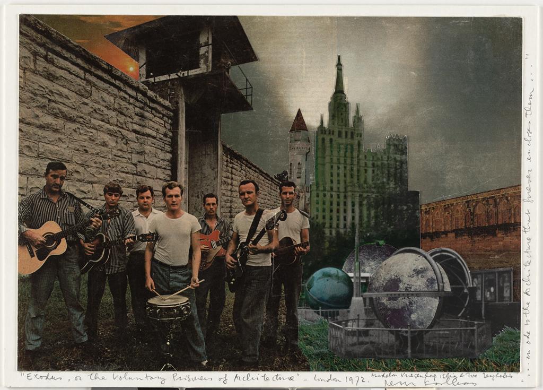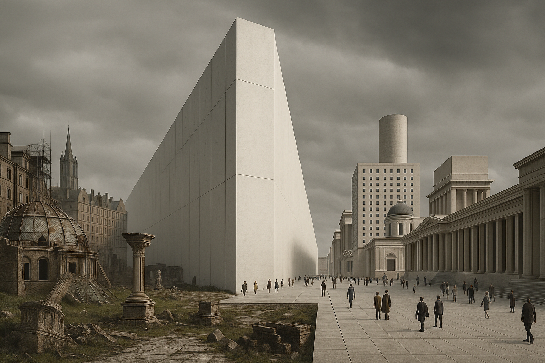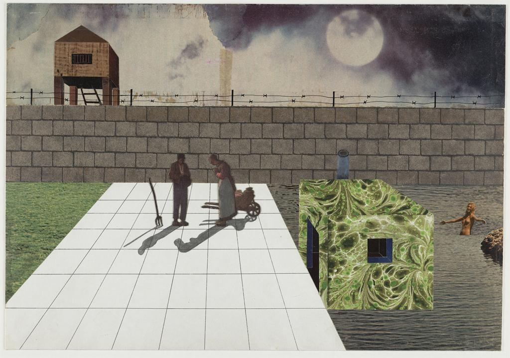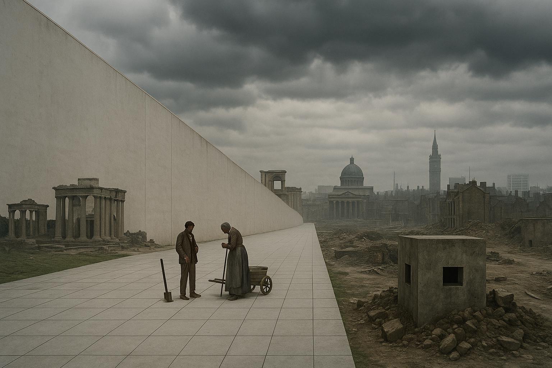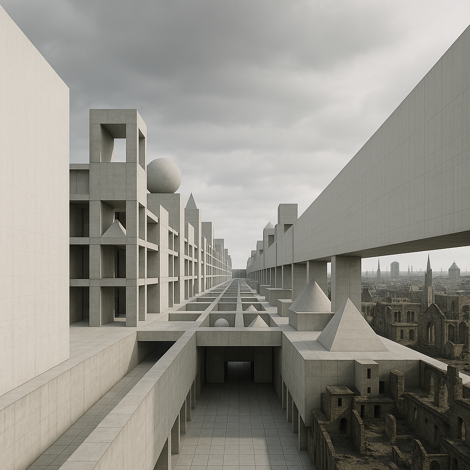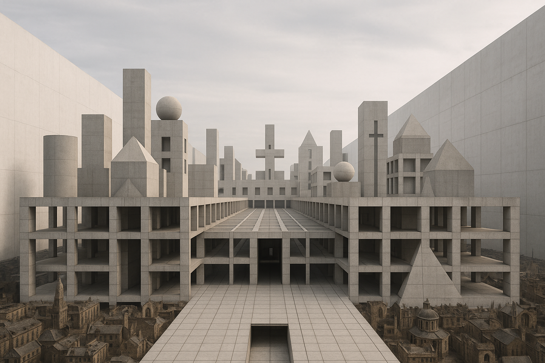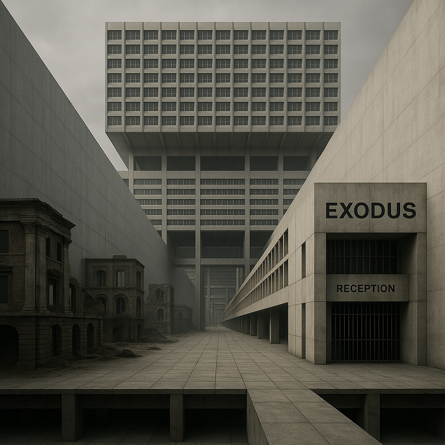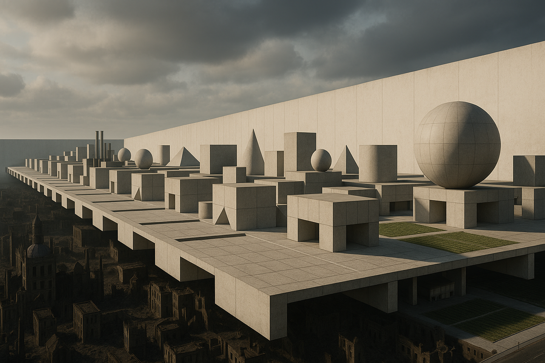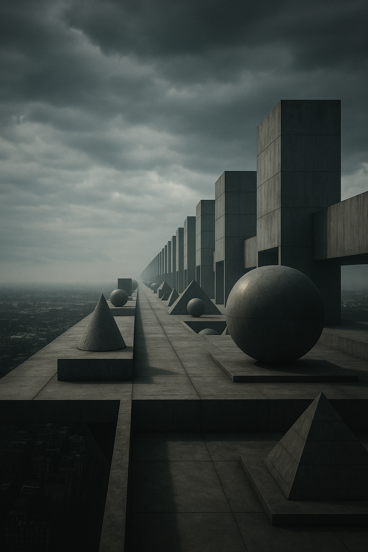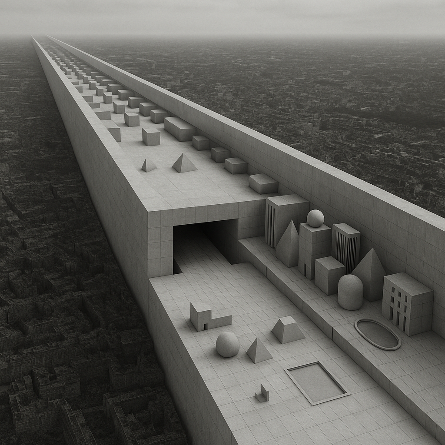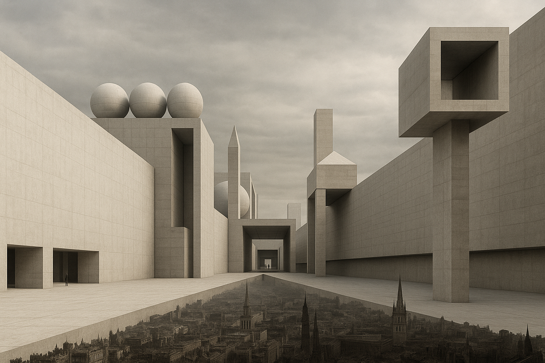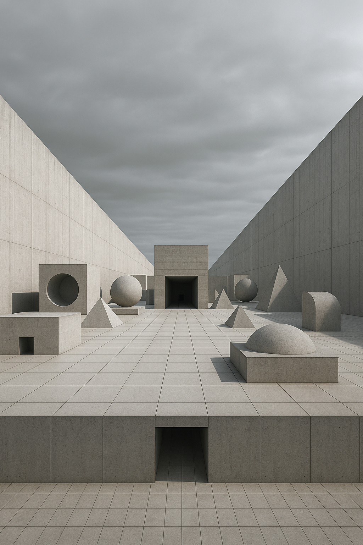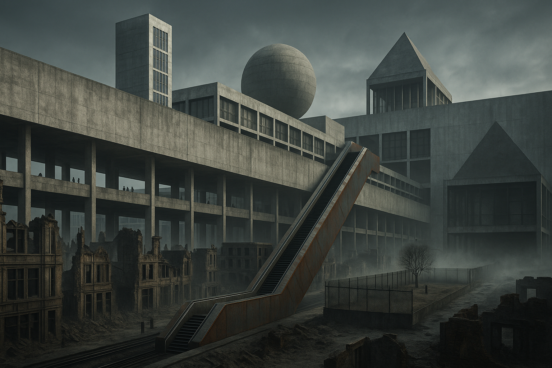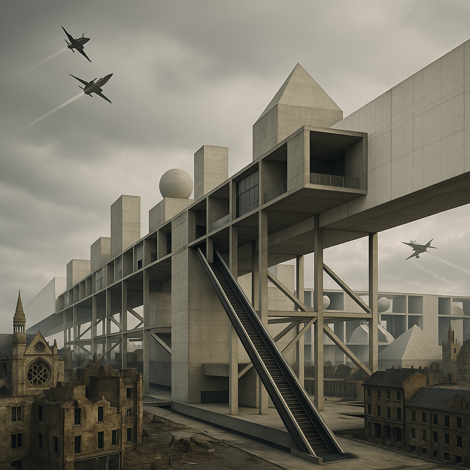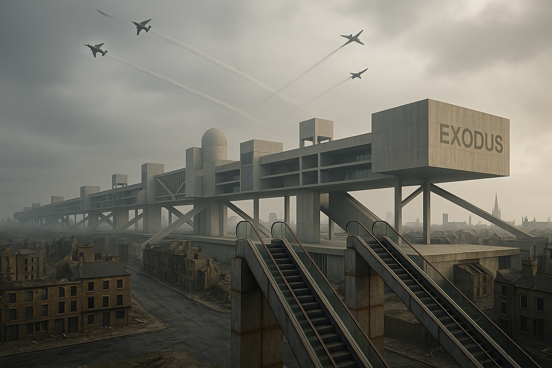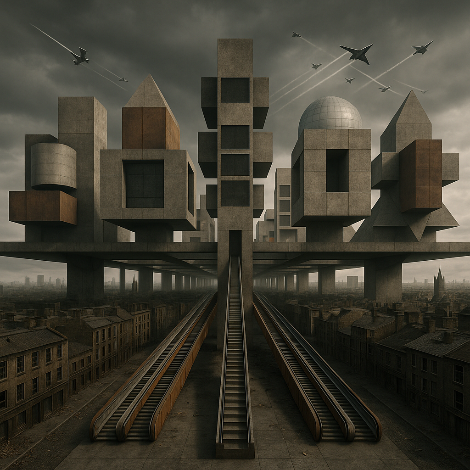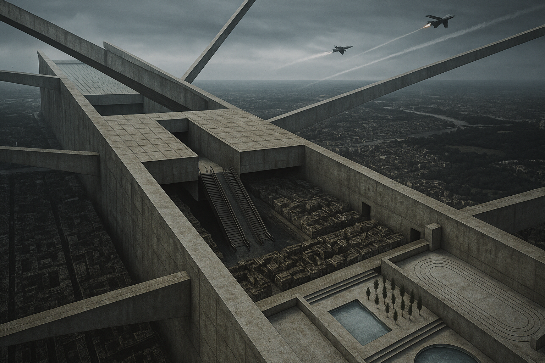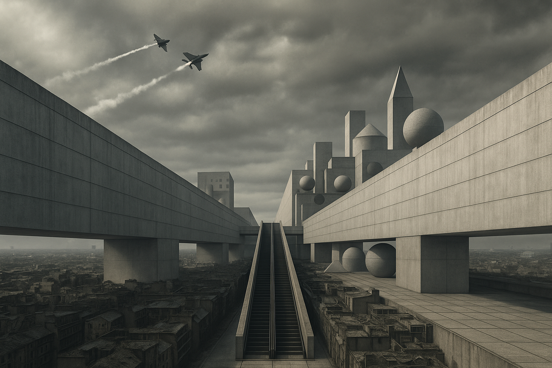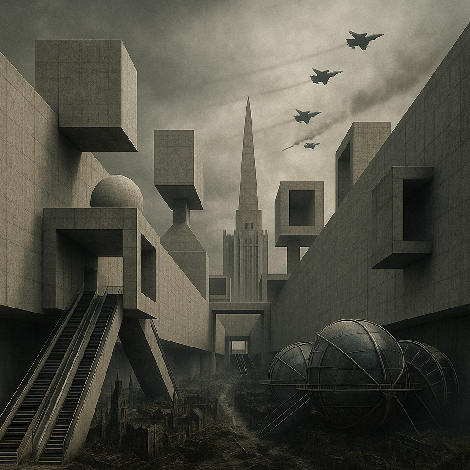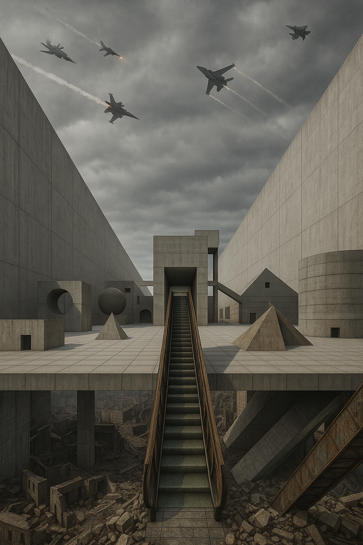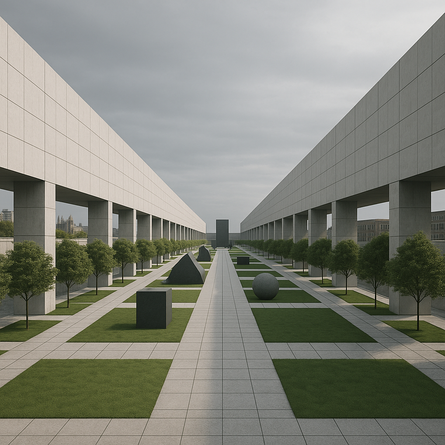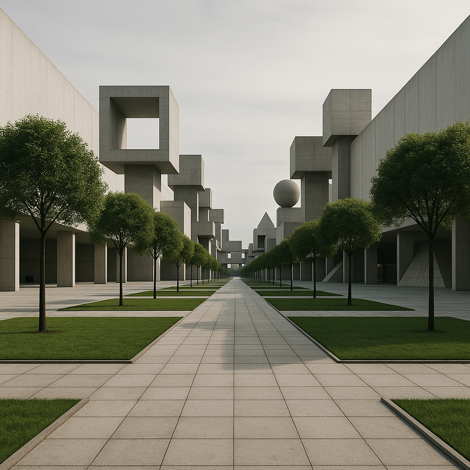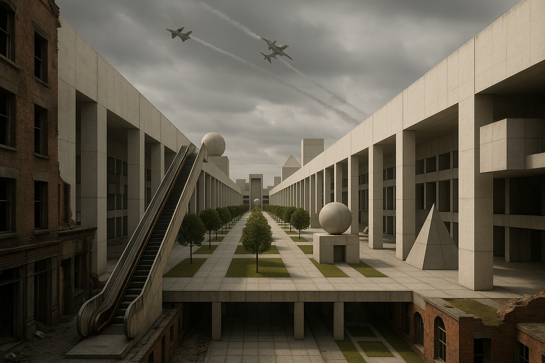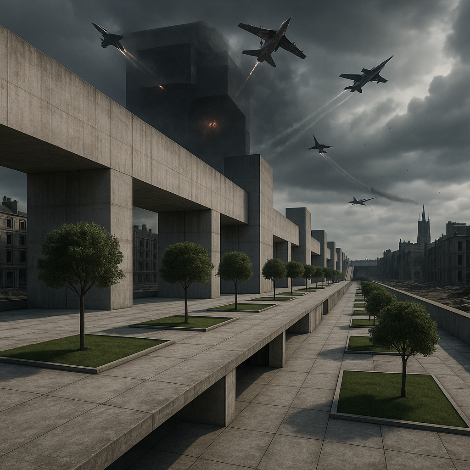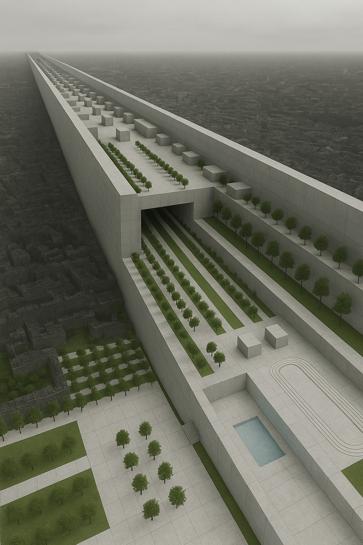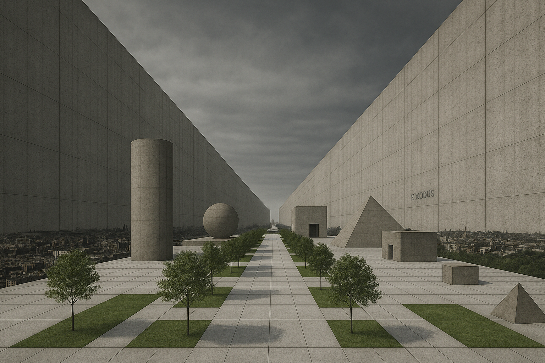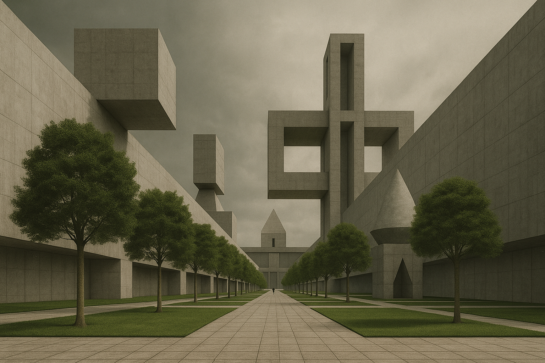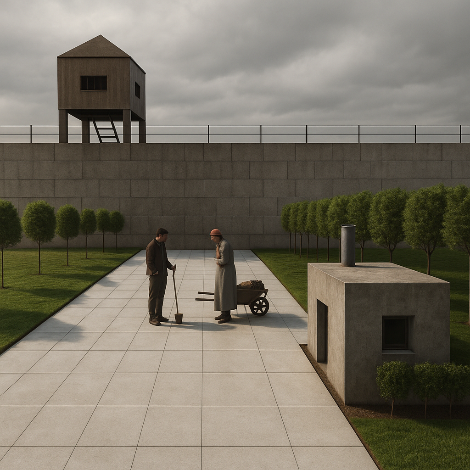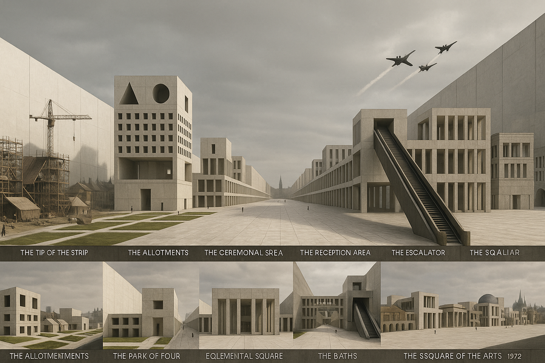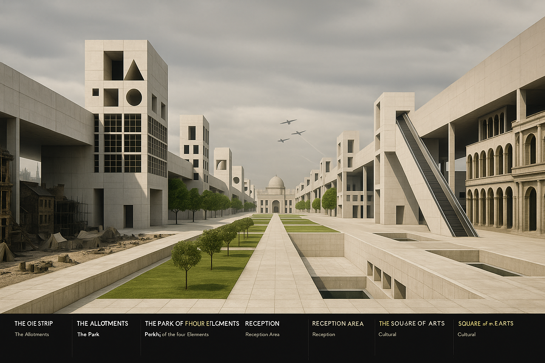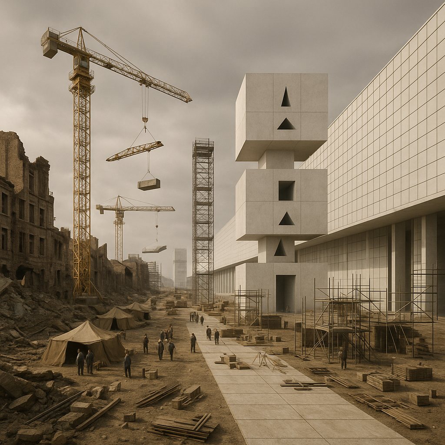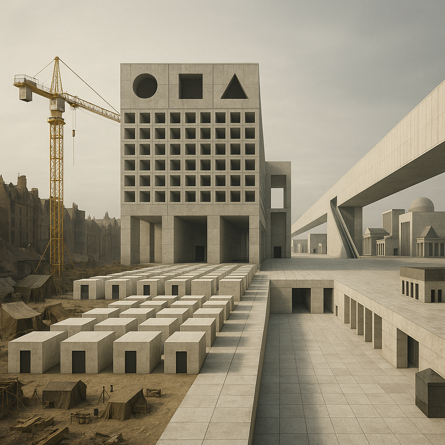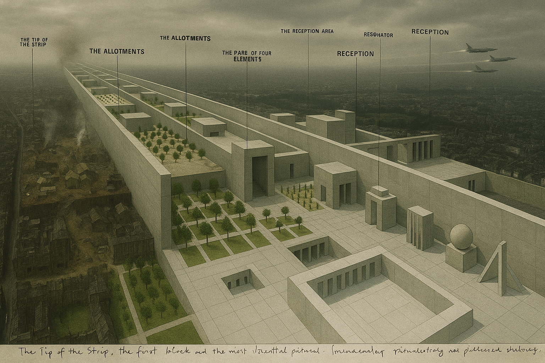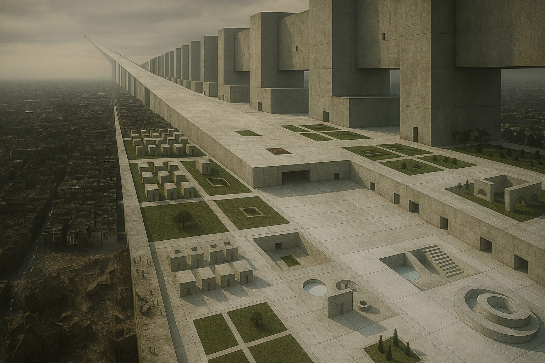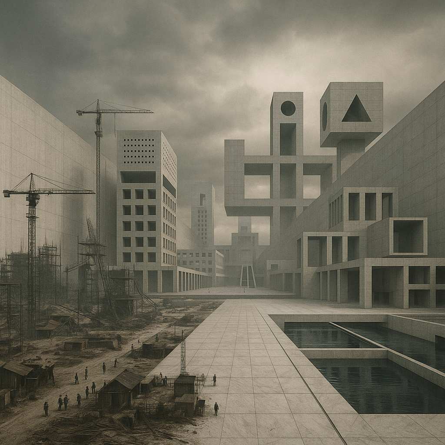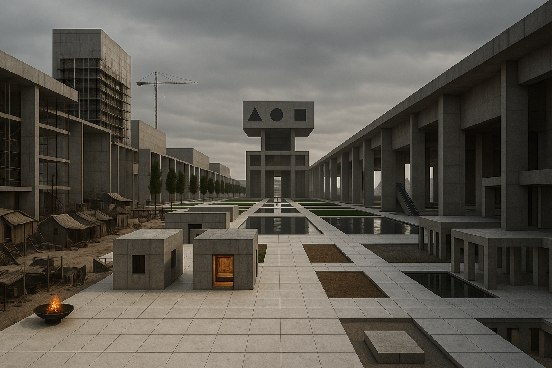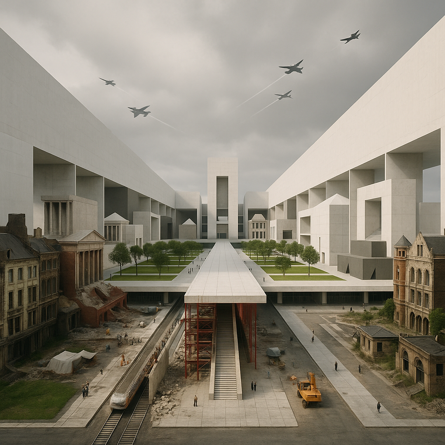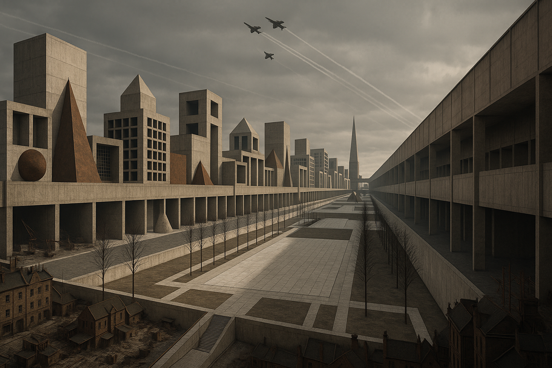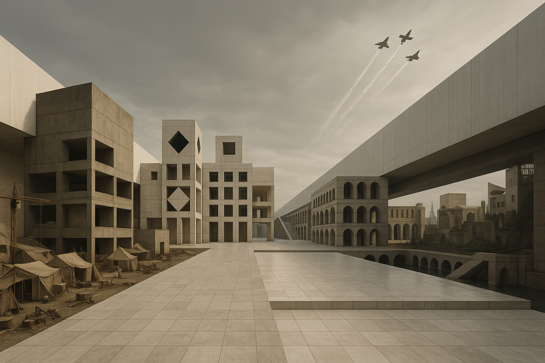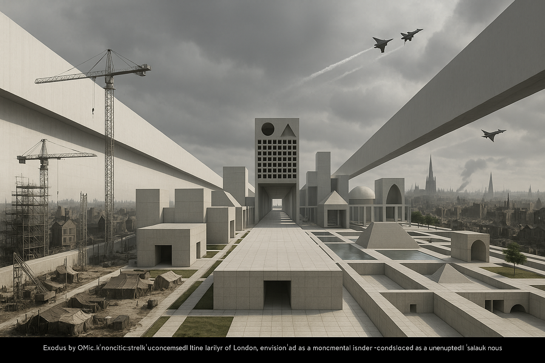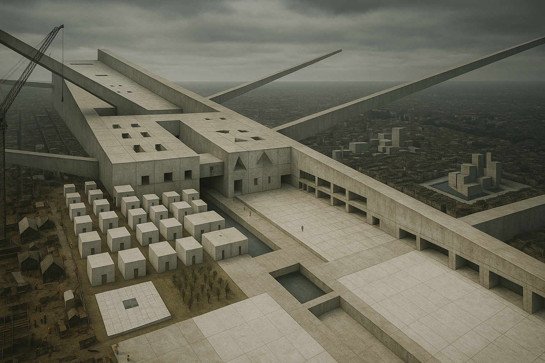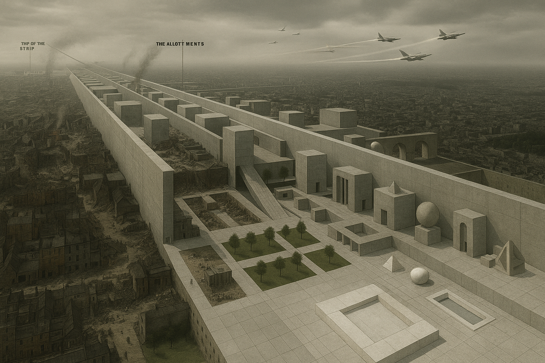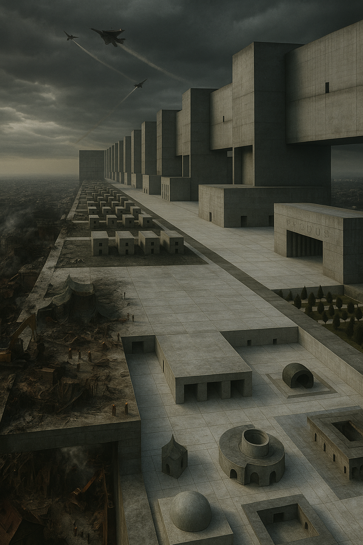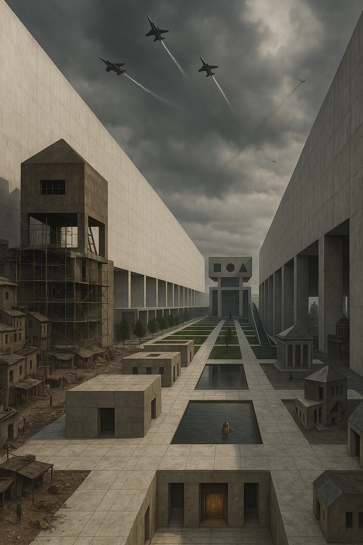Exodus de OMA (Rem Koolhaas, Elia Zenghelis, Madelon Vriesendorp e Zoe Zenghelis)
Principais características
Prompt positivo: Ultra-detailed 8K architectural visualization, eye-level perspective of “Exodus” by OMA, conceptualized in 1972. This radical, visionary project unfolds as a linear island—a continuous architectural strip carved through the heart of London, composed of 11 geometrically identical blocks and seven elongated structures that penetrate the city’s most degraded, tenement-filled districts. The composition evokes a stark, surreal juxtaposition: a hyper-modern, fortified enclave slicing through the historic urban fabric.
The structure is bounded by two monumental white walls running in parallel, forming an impermeable boundary that isolates the internal world of intense desire from the decaying surroundings. Internally, each block expresses a theatrical diversity of forms, styles, symbols, and spatial typologies—ranging from neoclassical ruins to brutalist monoliths and neo-baroque follies—an orchestrated cacophony of architectural languages suspended within a single system.
This visionary construct acts as both refuge and provocation—a conceptual and physical escape from the normative city. The surrounding urban landscape is rendered as a decaying backdrop, its Victorian architecture and worn monuments reduced to picturesque ruins beneath the imposing horizontality of the strip.
Captured under overcast atmospheric lighting to emphasize the muted palette of concrete, stone, and white enclosures. Photorealistic textures highlight surface erosion, patinas, and sharp formal contrasts. Framed with a sense of cinematic melancholy and dystopian grandeur, the image channels postmodern fragmentation and critical irony, echoing the project’s ambition to reinvent architectural language itself.
Prompt negativo: Low resolution, sci-fi or futuristic elements, glossy or reflective surfaces, chaotic or overcrowded scenes, bright color palette, modern glass skyscrapers, utopian serenity, organic shapes, natural landscapes, cheerful atmosphere.
Imagens produzidas pelo Chat GPT a partir de entradas de texto
Características formais
Prompt positivo: Ultra-detailed 8K architectural visualization, eye-level perspective of “Exodus” by OMA, envisioned in 1972. The scene captures a monumental linear city laid over central London, built as a mega-structure of geometric precision and rigid orthogonality. Inspired by the divisive presence of the Berlin Wall, the city unfolds as a sequence of 11 identical urban blocks structured within a strict rectilinear grid, enclosed by massive, endlessly stretching white parallel walls.
Each block is composed with architectural clarity: cubes, cylinders, spheres, cones, and pyramids emerge from the regular plan, articulating the city through formal symmetry and mathematical repetition. The composition is ruled by quadrangular logic, with grid lines dictating the rhythm of space, architecture, and urban flow. Monumental linear and cruciform buildings repeat in seamless symmetry, producing a relentless sense of order and uniformity across the structure.
One block serves as the reception zone for voluntary prisoners, defined by a vast, austere lobby—an architectural threshold where isolation begins. The entire urban construct hovers over London like a suspended island of radical new architecture—disconnected, intrusive, and sovereign. The skyline of the old city becomes a fragmented sea of ruins beneath the colossal horizontality of Exodus, now rendered obsolete.
Shot under soft overcast daylight to emphasize the sterile, contemplative atmosphere. Photorealistic texturing highlights stark concrete surfaces, shadowed geometric voids, and the precise grid articulation. The composition evokes a brutal yet serene monumentality—visually echoing postmodern irony and totalitarian clarity, with visual references to Superstudio’s continuous monument and the formal abstraction of 1970s radical architecture.
Prompt negativo: Low resolution, organic or irregular shapes, non-geometric structures, glossy surfaces, fantasy or sci-fi elements, colorful or saturated palette, informal architecture, natural scenery, vegetation, glass skyscrapers, overcrowded visuals, soft or romantic atmosphere.
Imagens produzidas pelo Chat GPT a partir de entradas de texto
Características de Infraestrutura de Mobilidade
Prompt positivo: Ultra-detailed 8K architectural visualization, eye-level perspective of “Exodus” by OMA, conceptualized in 1972. The scene captures a bold linear megastructure superimposed on the historic city of London. Escalators rise dramatically from the decayed urban fabric below, serving as the only vertical connectors between the obsolete city and the elevated new order. These mechanical arteries pierce through the crust of the old, granting access to the purified, geometric realm of Exodus.
From its rigid orthogonal spine, radial structures extend outward into the most deteriorated districts—penetrative arms that link the controlled grid of Exodus with the chaos of the existing city. These connections function as forced thresholds between past and future, decay and desire.
Above the 11th and final block—enigmatically named the “Invisible Park of Aggression”—the sky becomes a surreal theatre of conflict. Fighter planes engage in aerial combat, slicing through the gray atmosphere with vapor trails and sharp angular motion. This violent spectacle crowns the final block, casting a shadow of anxiety and dystopian grandeur over the orderly grid below.
Rendered with hyper-realistic textures and materials: coarse concrete, oxidized steel, translucent membranes. The mood is stark, cinematic, and slightly oppressive. Lighting is diffuse and atmospheric, emphasizing the contrast between geometric rigor and surreal violence. The image evokes themes of isolation, control, and architectural domination, echoing the radical language of 1970s conceptual architecture and the early postmodern critique embedded in OMA’s vision.
Prompt negativo: Low resolution, soft or organic architecture, lush vegetation, fantasy or sci-fi elements, vibrant color schemes, modern skyscrapers, informal structures, whimsical design, naturalistic scenery, romantic atmosphere.
Imagens produzidas pelo Chat GPT a partir de entradas de texto
Características dos Espaços Verdes
Prompt positivo: Ultra-detailed 8K architectural visualization, eye-level perspective of “Exodus” by OMA, conceptualized in 1972. Within this radical linear megastructure imposed over central London, nature exists only in subdued, calculated forms. Rationally arranged trees line the interior axes of each block, planted with mathematical precision. Grass beds are confined to rectangular plots—controlled patches of green that soften, but never interrupt, the rigid geometry of the built environment.
Prompt negativo: Low resolution, overgrown vegetation, wild nature, vibrant or chaotic plant life, irregular landscapes, fantasy elements, organic curves, contemporary urban parks, romantic or lush scenery, informal gardening.
Imagens produzidas pelo Chat GPT a partir de entradas de texto
Características Espaciais e Funcionais
Prompt positivo: Ultra-detailed 8K architectural visualization, eye-level perspective of Exodus by OMA, envisioned in 1972. The image captures a sequence of urban blocks within a massive linear megastructure imposed over London, where radical architecture redefines space through geometry, symmetry, and controlled repetition.
At the forefront lies The Tip of the Strip, the first block and the most violent collision point between the old and the new city. Here, the corrective fury of architecture is unleashed with full intensity: the decaying city is obliterated to make way for the new structure. The site is in perpetual construction, inhabited by builders living in encampments among cranes, scaffolds, and temporary shelters—symbolizing the relentless, creative aggression of the new urban order.
Next is The Allotments, a patchwork of identical square plots, each centered on a minimalist, ornament-free cubic dwelling. Though austere outside, the interiors are lavish—miniature palaces for the people, adorned with opulent materials and decadent finishes, hidden behind geometric rigor.
The third block is The Park of the Four Elements, subdivided into four perfectly equal quadrants representing air, fire, water, and earth. The air quadrant features stacked cubic pavilions that extend underground. A grid of square openings pierces the lateral façade, while the roof is punctuated by arrow slits and iconic primary shapes—circle, square, and triangle—allowing light and symbolism to merge in architectural form.
The Ceremonial Square forms the fourth block: a vast, open marble plaza—immaculate, planar, and echoing with ritualistic potential. Designed for outdoor celebrations, it is a blank slate of spatial purity, awaiting occupation and performance.
The Reception Area, a pivotal space of transition, operates as a liminal zone. It prepares the voluntary prisoners for integration, defined by overwhelming geometric clarity, rigid spatial symmetry, and a choreography of cubes, planes, and axial alignments.
The sixth block features The Escalator Block, a stark threshold that connects Exodus to the preserved remnants of London below. The escalator cuts through the grid like a mechanical scar, bridging eras and ideologies.
The Baths, a spatial condenser of human impulses, emerge as a complex of sensorial experiences. This is the zone of ritual cleansing and exposure—where desire, motivation, and the subconscious rise to the surface.
The eighth block is The Square of the Arts, a cultural enclave. While the city’s base remains rigorously quadrangular, the architectural language here is more expressive. The structures vary in form and composition, resulting in a built environment of dynamic visual diversity—still ordered, yet less rigid, reflecting the creative plurality of artistic life.
Rendered with photorealistic textures—brushed marble, raw concrete, aged steel, and polished stone—under ambient, diffused daylight that casts long, crisp shadows across the spatial grid. The visual tone blends dystopian solemnity with poetic surrealism, invoking the radical postmodern architectural vision of OMA and the philosophical intensity of 1970s avant-garde urbanism.
Prompt negativo: Low resolution, whimsical or romantic design, curved organic forms, sci-fi or fantasy elements, vegetation overgrowth, informal settlements, contemporary urban skyline, colorful palette, minimalist zen gardens, joyful or idyllic atmosphere.
Imagens produzidas pelo Chat GPT a partir de entradas de texto
Todos os prompts anteriores.
Prompt positivo: Ultra-detailed 8K architectural visualization, eye-level perspective of Exodus by OMA, conceived in 1972. A radical linear megastructure unfolds across the historical core of London, envisioned as a monumental island of architecture—an elevated strip cutting through the urban fabric with geometric violence and theatrical rigor. Comprised of eleven identical quadrangular blocks and seven elongated radial structures, the city surgically penetrates the decaying neighborhoods below, forging sharp connections between the new architectural order and the remnants of the old city.
The entire structure is confined by two endless parallel white walls—immense, unbroken planes that insulate the internal realm of desire and control from the entropy of the surrounding Victorian landscape. Inside, each block reveals a curated chaos: ruins of neoclassical grandeur, brutalist monoliths, neo-baroque follies, and minimalist abstractions—all coexisting in a meticulously orchestrated spatial system that suspends formal contradictions within a single continuous logic.
At the Tip of the Strip, the first block, the clash is most violent—a perpetual construction site where old London is actively demolished to give birth to the new. Temporary tents and scaffolds host the builders, living amid cranes and debris as the architecture exerts its “corrective fury.”
The Allotments, the second block, features rational square plots, each centered by an identical, unadorned cubic dwelling. Despite their plain facades, interiors are sumptuous—miniature people’s palaces, lavishly finished in precious materials, hidden behind strict symmetry.
In The Park of the Four Elements, the third block, space is divided into four perfect quadrants representing fire, water, air, and earth. The air section is composed of subterranean stacked cubes, perforated by grids of square openings and crowned with rooftop apertures shaped as a circle, square, and triangle—allowing light and symbolism to penetrate.
The Ceremonial Square, paved entirely in marble, opens as a vast planar void—pristine, solemn, and ritualistic. It invites public ceremonies and gatherings beneath a sky charged with latent meaning.
The Reception Area, a central transitional space, mediates the initiation of voluntary prisoners into the new order. Defined by geometric absolutism, the zone radiates symmetry, axiality, and a spatial choreography of aligned volumes.
Further along, The Escalator Block provides vertical access to the preserved remains of London, its mechanized stair slicing through the orthogonal grid like a wound between epochs.
In The Baths, architecture becomes an apparatus for emotional and psychological exposure. This spatial condenser channels impulses, rituals, and desire into a domain of public purification.
The Square of the Arts introduces formal variation within the grid. Though quadrangular at its base, the structures here take on sculptural and expressive forms, offering a more fluid visual language—a symbolic enclave for cultural production and architectural experimentation.
Above the eleventh block, known as The Invisible Park of Aggression, the sky becomes a theatre of conflict. Fighter jets engage in choreographed aerial combat, slicing through clouds with trails of condensation, adding a layer of surreal tension to the disciplined world below.
Rendered in photorealistic textures—raw concrete, oxidized steel, translucent membranes, polished stone—under soft overcast daylight. The composition evokes an atmosphere of dystopian solemnity, radical precision, and melancholic detachment. Visual references to Superstudio’s Continuous Monument, Rossi’s urban typologies, and the critical irony of postmodernism embed the image with philosophical depth and architectural defiance.
Prompt negativo: Low resolution, sci-fi or futuristic aesthetics, organic shapes, overgrown vegetation, informal or improvised architecture, bright or cheerful atmosphere, fantasy settings, natural scenery, spontaneous disorder, modern glass towers.
Imagens produzidas pelo Chat GPT a partir de entradas de texto
