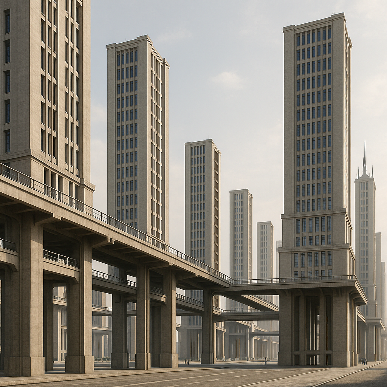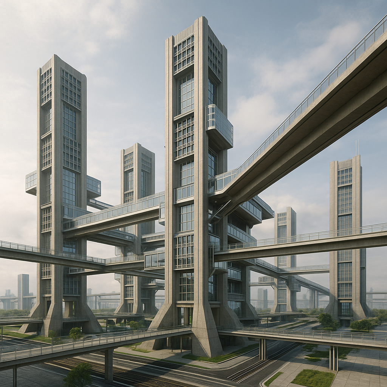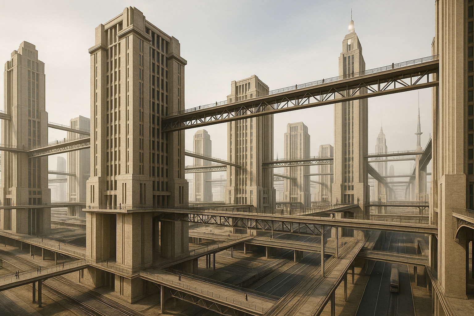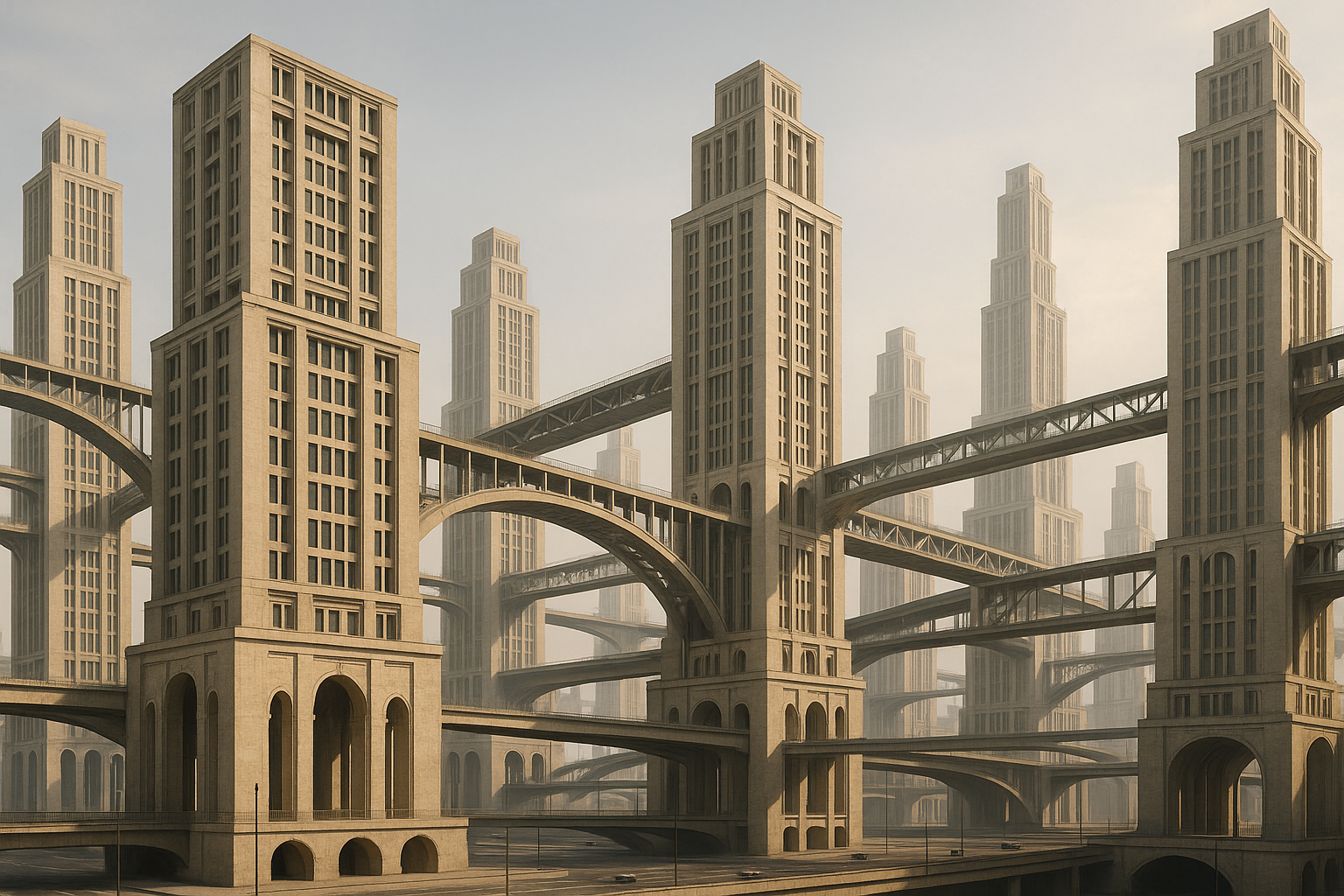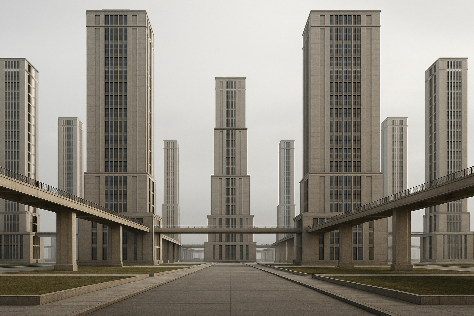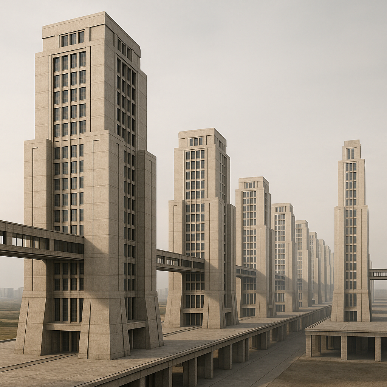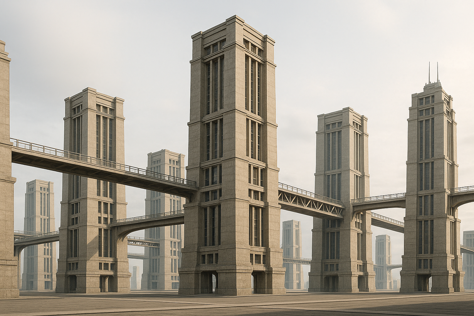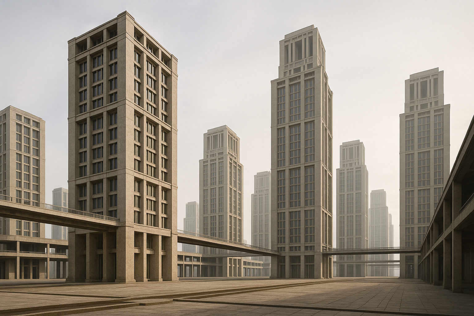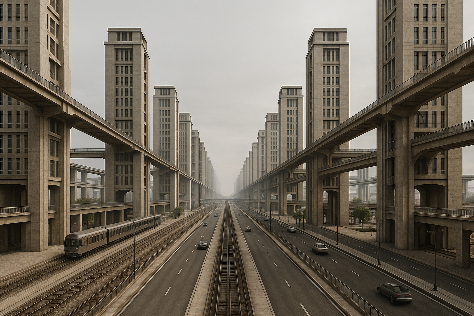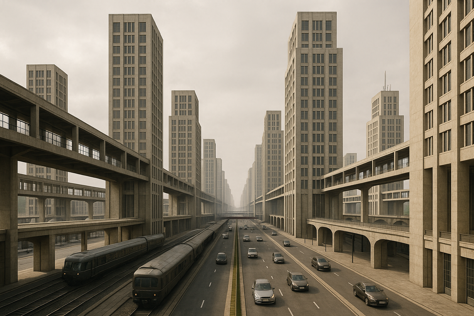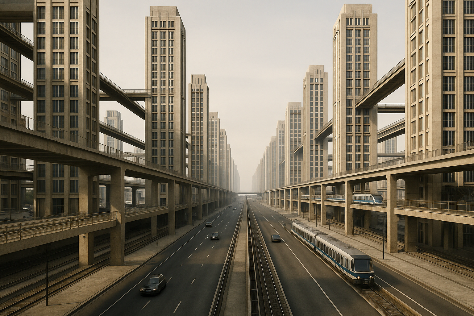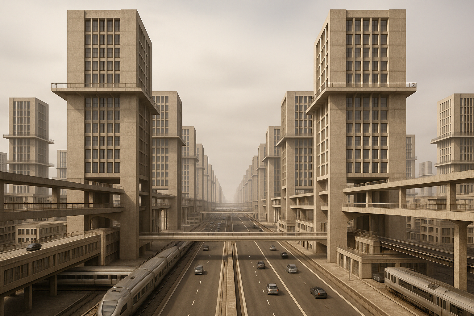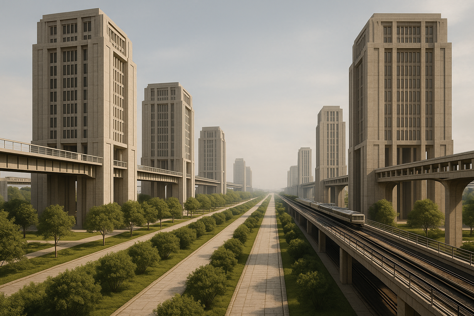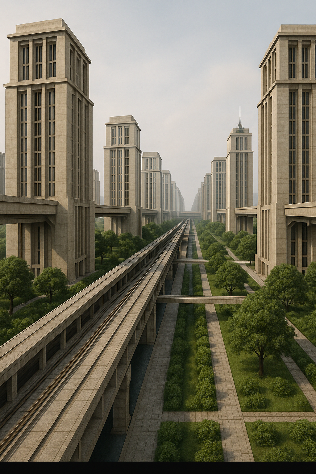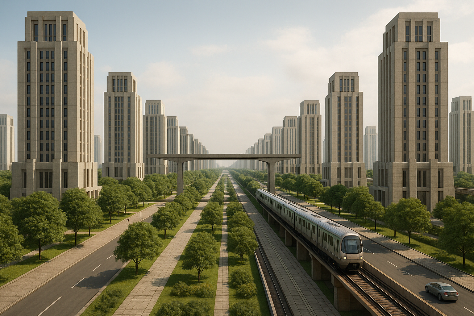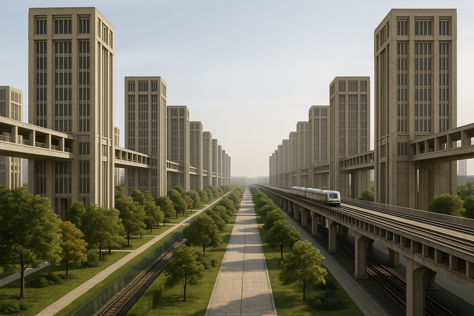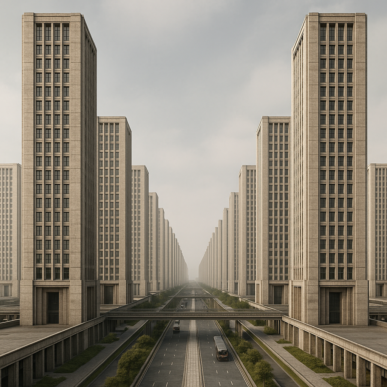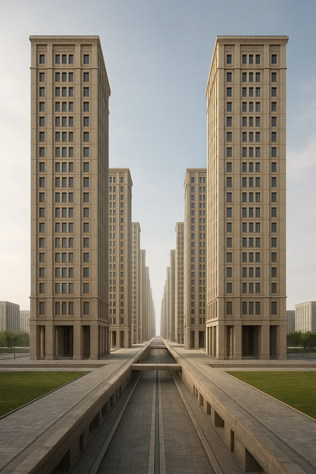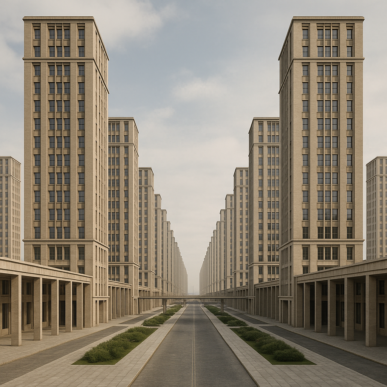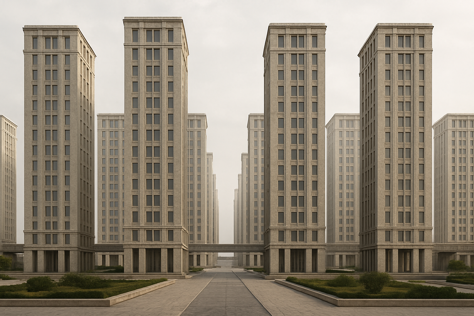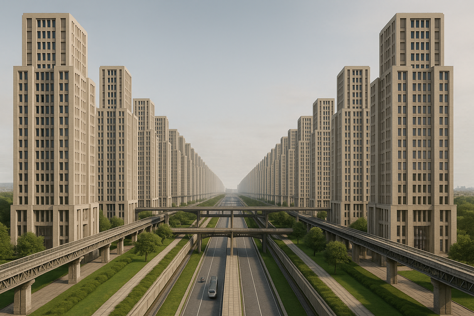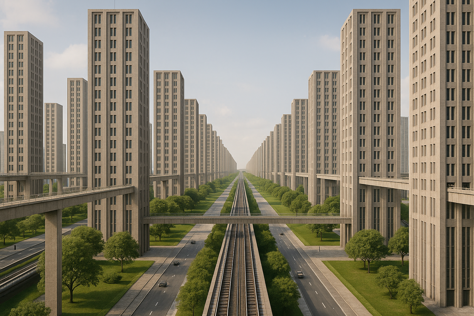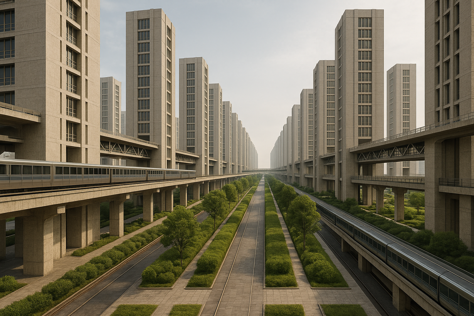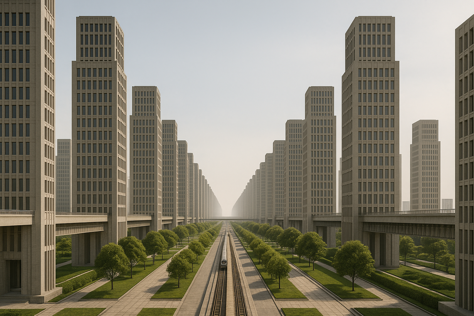Villes-Tours/ Cidade-Torres de Auguste Perret
Principais características
Prompt positivo: Ultra-detailed 8K architectural visualization, eye-level perspective of Auguste Perret’s visionary “Villes-Tours” (1922). The urban composition unfolds on a monumental scale — surpassing the dimensions of contemporary metropolises and evolving into a vast urban belt that envelops smaller satellite cities. Towering vertical structures define the city’s spatial rhythm, serving as the primary architectural modules. These monumental towers are interconnected by elevated pedestrian walkways, structural bridges, and integrated transportation corridors, forming a continuous urban network that transcends ground-level constraints.
Each tower is a self-sufficient vertical habitat, expressing Perret’s modernist ideals through the use of exposed concrete, rhythmic fenestration, and classical proportions reinterpreted with industrial clarity. The scene is captured in soft, diffused daylight, highlighting the interplay between massive verticality and the intricate web of suspended circulatory systems. Textures such as béton brut, polished steel, and glass reflect the synthesis of structure and elegance.
Framed using the rule of thirds, the composition emphasizes scale, repetition, and order — a metropolis in the sky, grounded by the logic of monumental modernism. The atmosphere is calm yet powerful, with layered shadows and atmospheric depth enhancing the perception of architectural hierarchy and urban infinity.
Prompt negativo: Low resolution, fantasy or sci-fi elements, neon lights, post-apocalyptic scenery, surreal or abstract forms, colorful futuristic skyscrapers, chaotic composition, asymmetry, organic shapes, overgrown vegetation, decayed materials, overly stylized lighting, cartoonish rendering, flat geometry, low texture fidelity, anachronistic architecture.
Imagens produzidas pelo Chat GPT a partir de entradas de texto
Características formais
Prompt positivo: Ultra-detailed 8K architectural visualization, eye-level perspective of the visionary “Villes-Tours” (1922) by Auguste Perret. The city’s form is defined by strict linear geometry and the dominance of primary solids — an urban composition built from rational forms and monumental symmetry. Tower-structures, each conceived as a self-contained city, rise rhythmically across the horizon, establishing a continuous and harmonious sequence of vertical settlements. Each tower reaches an impressive height of 200 meters, reinforcing the idea of vertical urbanity as a scalable and modular solution.
This visionary design is not anchored to any specific geographic location; rather, it is intended as a universal urban prototype — adaptable to any modern city. The towers are characterized by clean lines, exposed concrete surfaces, and carefully proportioned massing, echoing Perret’s structural classicism and early modernist ethos. Elevated walkways and infrastructural connectors subtly integrate the towers into a broader network, though the focus remains on the autonomy and repetition of the vertical forms.
Captured under diffused natural daylight, the image emphasizes textural fidelity — from béton brut façades to steel framing and glass inlays. The composition follows the rule of thirds and highlights urban rhythm, modularity, and architectural clarity. The atmosphere is solemn and contemplative, evoking a vision of ordered modernity hovering between utopia and abstraction.
Prompt negativo: Low resolution, sci-fi or fantasy architecture, bright neon lighting, futuristic skyscrapers with organic or fluid shapes, chaotic layouts, overgrown vegetation, post-apocalyptic elements, broken or decayed materials, surreal or dreamlike effects, colorful cartoon textures, heavy fog, fisheye distortion, flat lighting, anachronistic or non-modernist styles.
Imagens produzidas pelo Chat GPT a partir de entradas de texto
Características de Infraestrutura de Mobilidade
Prompt positivo: Ultra-detailed 8K architectural visualization, eye-level perspective of the visionary “Villes-Tours” (1922) by Auguste Perret. The city unfolds through a monumental system of vertical towers — each towering structure interconnected by elevated pedestrian walkways and enveloped within a vast network of infrastructure and transportation. Trains, metro lines, and automobiles circulate efficiently between the towering city-nodes, reinforcing a dynamic yet orderly urban fabric.
At the heart of this linear city lies a grand urban avenue stretching over 100 kilometers, beneath which run extensive subterranean metro lines. This infrastructural corridor is meticulously designed to house all essential urban systems: water supply, waste management, electrical cabling, gas lines, and air circulation ducts — ensuring seamless functionality beneath the surface of the modernist cityscape.
The towers themselves are composed of geometric clarity — rectilinear masses and modular rhythms rendered in béton brut, glass, and steel. Captured under natural diffused daylight, the scene highlights fine material textures and deep architectural shadows. The composition follows the rule of thirds, framing a solemn, structured atmosphere where infrastructure is seamlessly integrated into the monumental urban vision. Perret’s concept is presented as universally applicable, unconstrained by geographic location, standing as a timeless model of rational and scalable modernity.
Prompt negativo: Low resolution, sci-fi or futuristic fantasy elements, organic or curved tower forms, neon lighting, post-apocalyptic scenery, chaotic traffic, vegetation overgrowth, surreal effects, cartoon-like rendering, broken geometry, decayed or dirty materials, overly colorful facades, distorted perspective, abstract lighting, steampunk or dystopian aesthetics.
Imagens produzidas pelo Chat GPT a partir de entradas de texto
Características dos Espaços Verdes
Prompt positivo: Ultra-detailed 8K architectural visualization, eye-level perspective of the visionary “Villes-Tours” (1922) by Auguste Perret. The scene captures a monumental linear city composed of towering vertical structures, each precisely shaped with rectilinear forms and classical proportions reimagined through exposed concrete and industrial materials. These high-rise city-units are rhythmically positioned along a vast infrastructural axis.
Integrated into this axis is a linear park — a deliberate green corridor that frames and softens the urban fabric. Flanking the elevated metro line, the park unfolds in two parallel bands of vegetation, creating a continuous landscape buffer within the modernist composition. Lush plantings and carefully arranged tree lines define the edges of this infrastructural spine, offering spatial relief and environmental balance to the otherwise rational and monumental geometry.
The towers, metro line, and green infrastructure coexist in a seamless system. The metro line — extending over 100 kilometers — is embedded within this urban avenue, supported by subterranean systems for utilities and circulation. Captured in soft daylight, the textures of béton brut, steel, stone pavers, and foliage are rendered with photorealistic fidelity. Framed using the rule of thirds, the image emphasizes harmony between structure, infrastructure, and landscape — a utopian vision of scalable modernity and integrated urban life.
Prompt negativo: Low resolution, fantasy or sci-fi elements, neon lights, futuristic skyscrapers, organic or curvilinear towers, chaotic vegetation, overgrowth, surreal environments, post-apocalyptic scenery, colorful facades, cartoon-like rendering, distorted lighting, abstract compositions, decayed materials, broken infrastructure, non-modernist styles.
Imagens produzidas pelo Chat GPT a partir de entradas de texto
Características Espaciais e Funcionais
Prompt positivo: Ultra-detailed 8K architectural visualization, eye-level perspective of the visionary “Villes-Tours” (1922) by Auguste Perret. The urban landscape is defined by a rhythmic array of identical residential towers, each rising uniformly to a height of 200 meters. These monumental structures share the same architectural detailing, morphology, and proportions — a rigorous expression of repetition, symmetry, and vertical modularity.
The towers are rendered in exposed béton brut, with vertically aligned windows and restrained classical references translated into a modernist language. Their precise duplication across the horizon establishes a visual cadence, evoking a sense of structural discipline and collective order. The composition emphasizes linearity, proportion, and the austere grandeur of Perret’s modern vision.
Captured under soft, natural daylight, the image highlights high-fidelity textures: rough concrete surfaces, matte steel detailing, and glass reflections. The ground level is composed of stone-paved plazas and circulation corridors that extend between the towers, reinforcing the monumental rhythm. Framed using the rule of thirds, the scene evokes a serene yet imposing urban atmosphere — a vision of standardized modernity scaled to the vertical dimension.
Prompt negativo: Low resolution, asymmetrical architecture, sci-fi or fantasy elements, futuristic or curvilinear towers, post-apocalyptic features, bright neon lighting, irregular building heights, chaotic composition, overgrown vegetation, surreal lighting, colorful facades, abstract or organic forms, steampunk aesthetics, cartoonish rendering, distorted geometry, broken infrastructure.
Imagens produzidas pelo Chat GPT a partir de entradas de texto
Todos os prompts anteriores.
Prompt positivo: Ultra-detailed 8K architectural visualization, eye-level perspective of Auguste Perret’s visionary “Villes-Tours” (1922). The city emerges as a monumental linear metropolis composed of rhythmic, identical residential towers, each rising 200 meters high. These vertical structures are rendered in exposed béton brut, featuring uniform fenestration, minimalist classical proportions, and rational geometry — a rigorous expression of repetition, modularity, and vertical urbanity.
The urban composition unfolds at a scale that surpasses contemporary metropolises, forming a vast infrastructural belt encircling smaller satellite cities. Each tower operates as a self-contained vertical habitat and is seamlessly connected by elevated pedestrian walkways, structural bridges, and transportation corridors. The entire system transcends the ground level, creating a continuous urban web in the sky.
A grand central avenue extends for over 100 kilometers, housing subterranean metro lines and integrated infrastructural systems for water supply, waste management, gas, power, and air circulation. Flanking this infrastructural spine is a deliberate linear park — two parallel bands of vegetation that provide environmental balance and visual relief within the rigid urban grid. Lush plantings and orderly tree rows soften the monumental forms, framing the elevated metro corridor that runs visibly above the ground.
Captured in soft, natural daylight, the image highlights photorealistic textures — rough concrete, brushed steel, stone paving, transparent glass, and verdant foliage. The composition follows the rule of thirds, emphasizing scale, clarity, rhythm, and spatial hierarchy. The atmosphere is solemn and contemplative, evoking a utopian yet grounded vision of scalable modernism — a city of towers, order, and universal applicability.
Prompt negativo: Low resolution, fantasy or sci-fi architecture, colorful facades, curved or organic forms, asymmetrical towers, chaotic vegetation, overgrown or abandoned environments, neon lighting, post-apocalyptic or dystopian aesthetics, surreal atmosphere, futuristic materials, steampunk details, broken structures, decayed concrete, cartoonish rendering, dramatic tilt angles, fisheye distortion, unnatural lighting.
Imagens produzidas pelo Chat GPT a partir de entradas de texto
