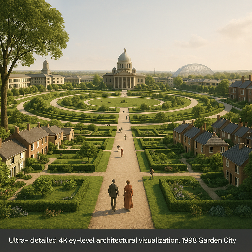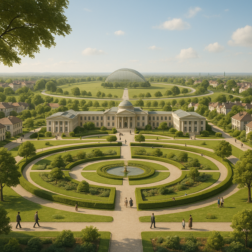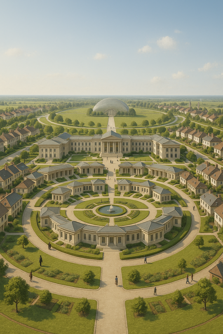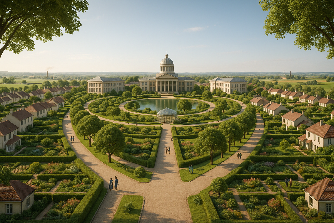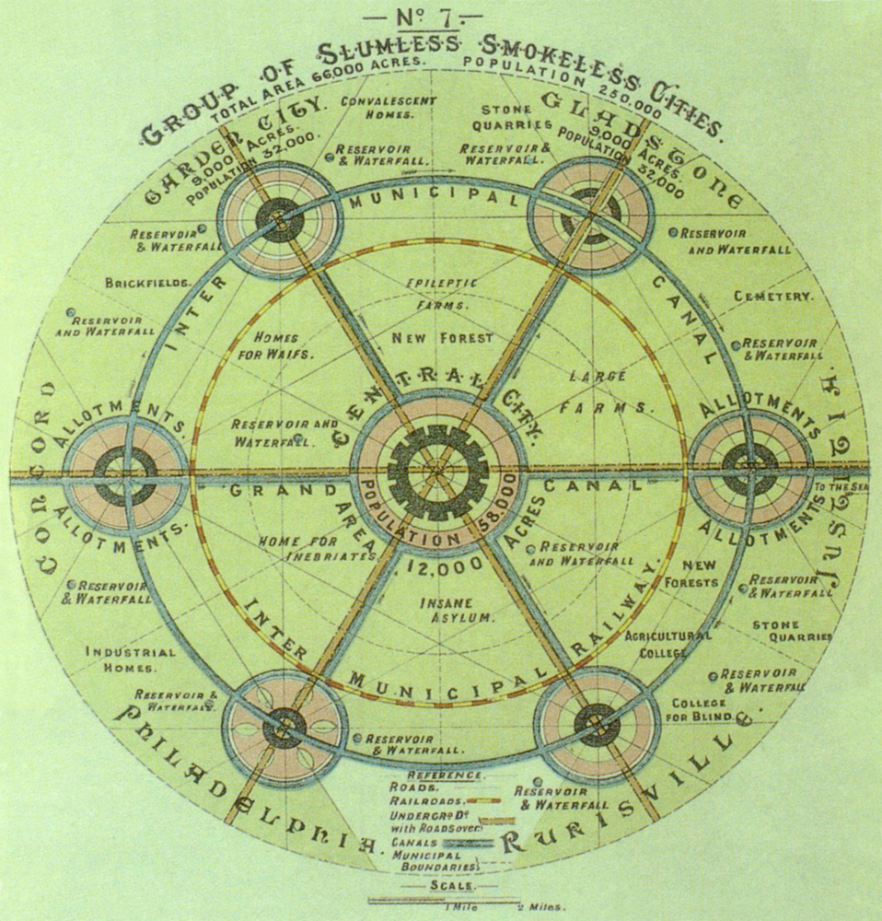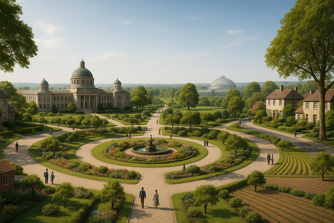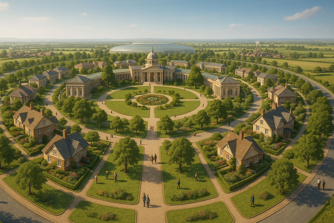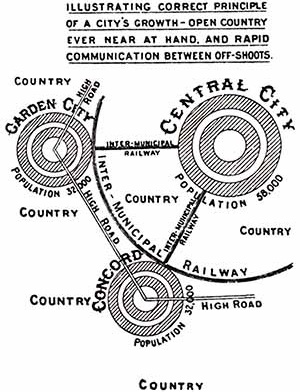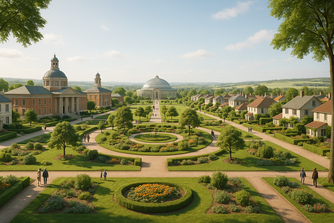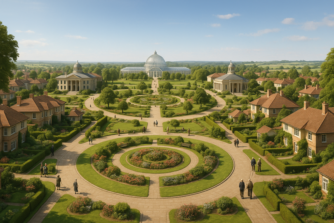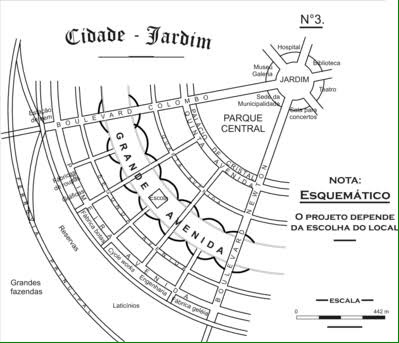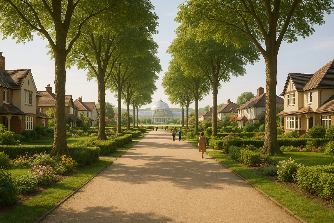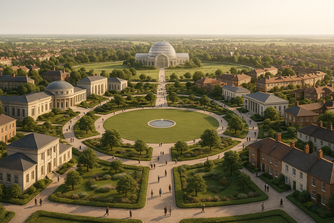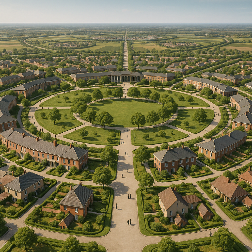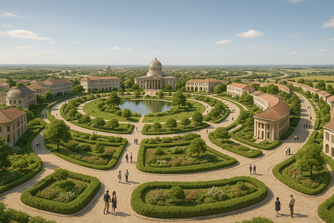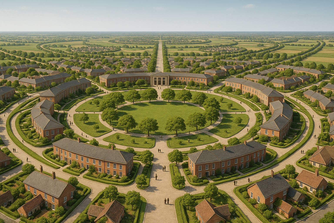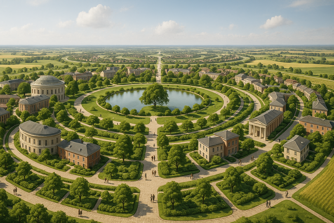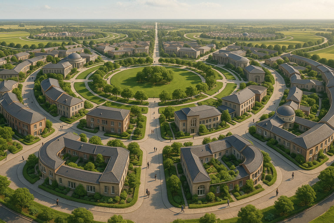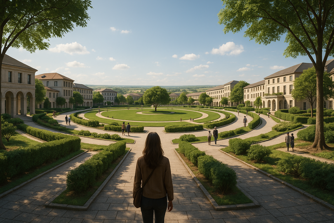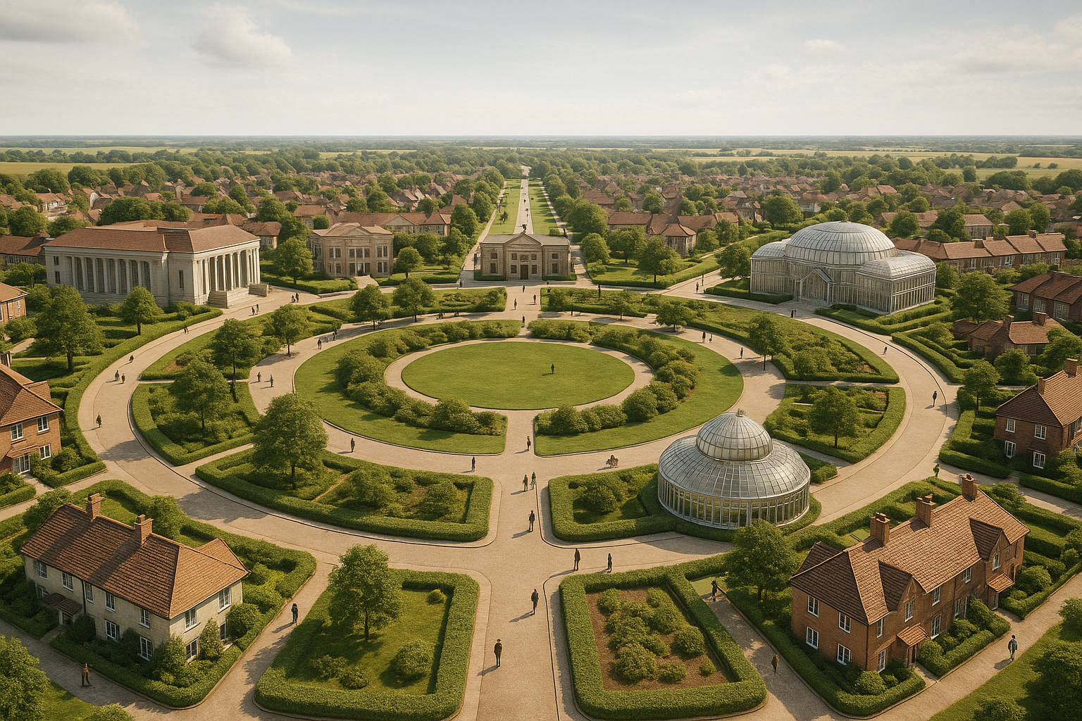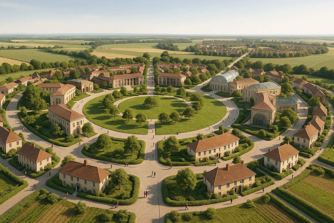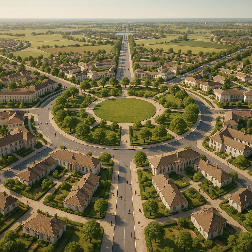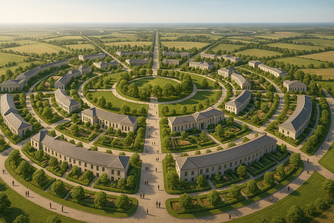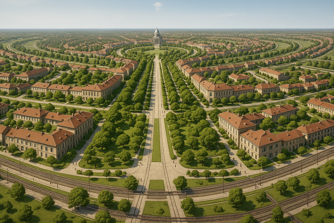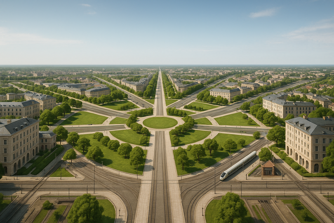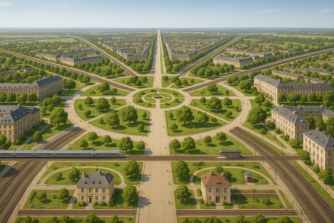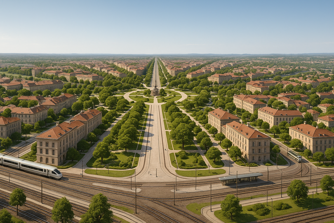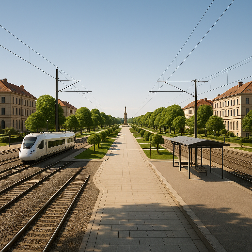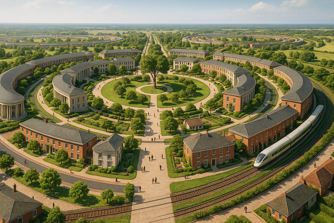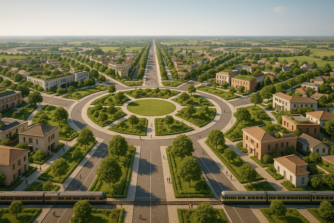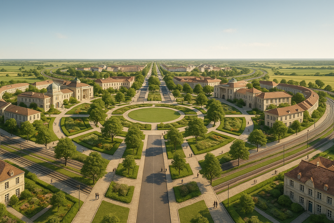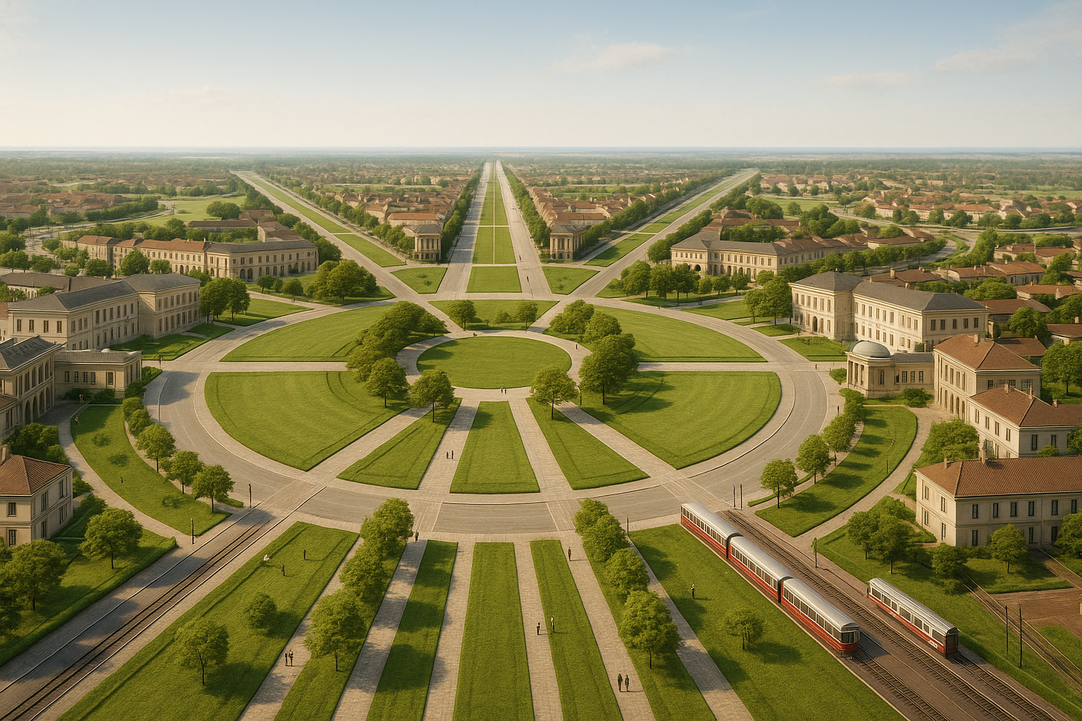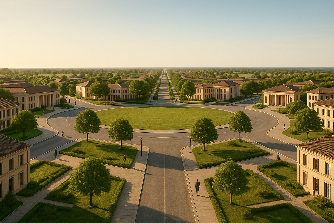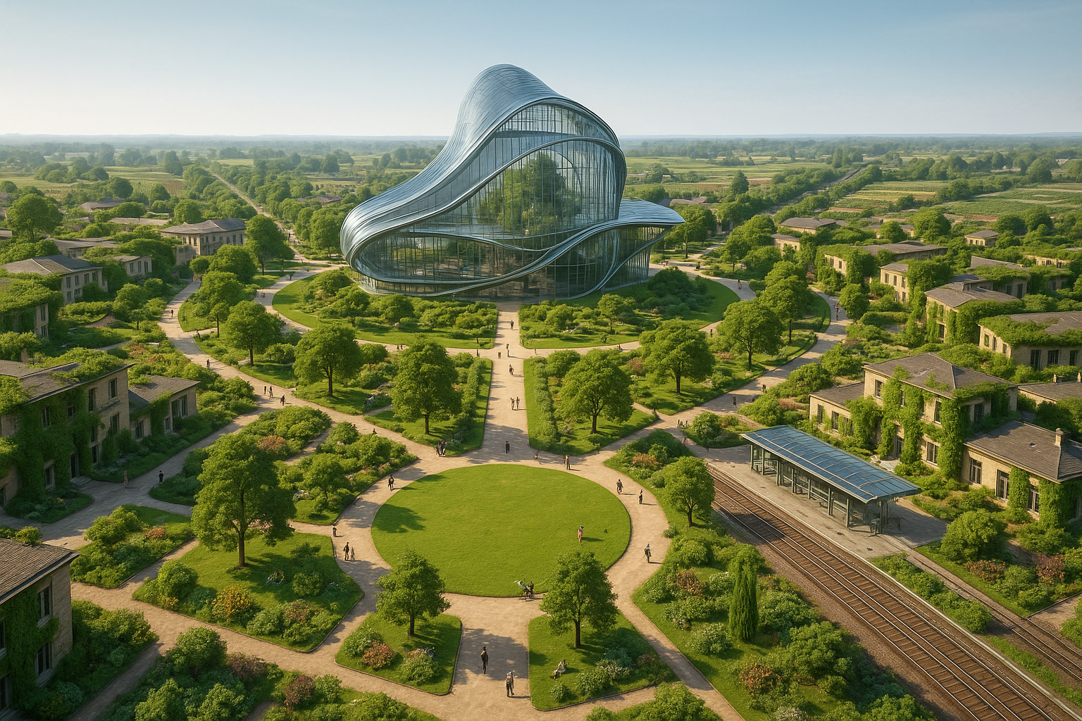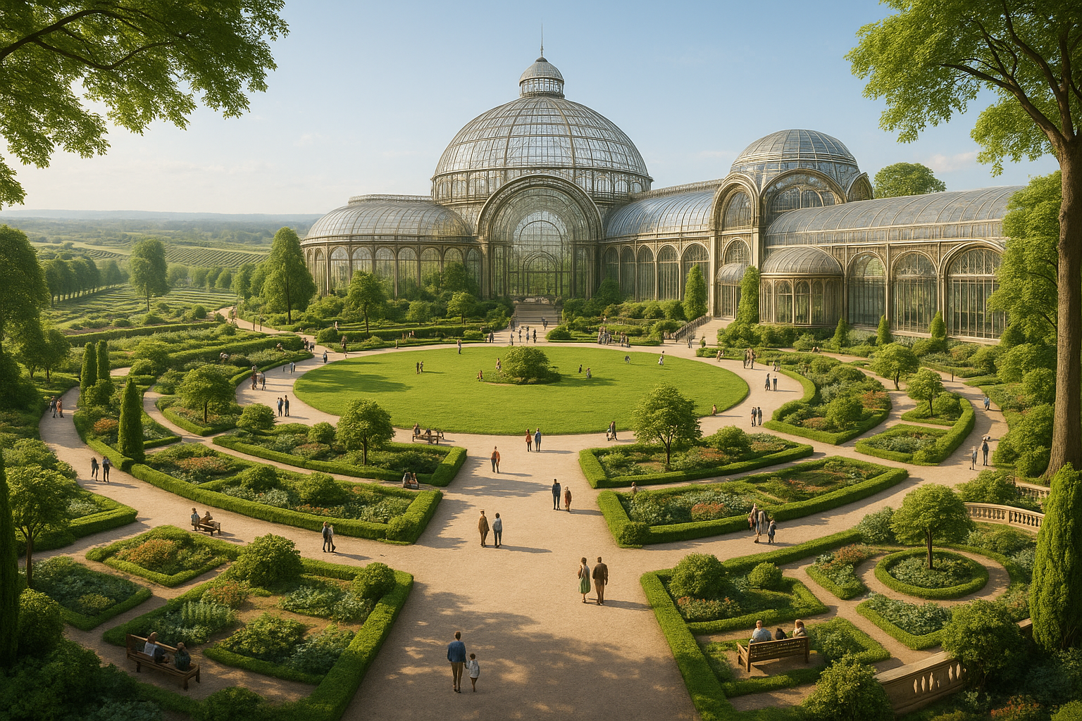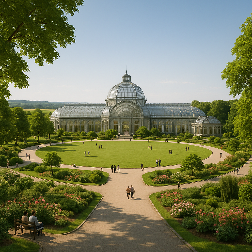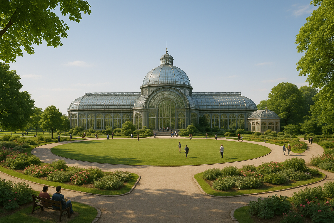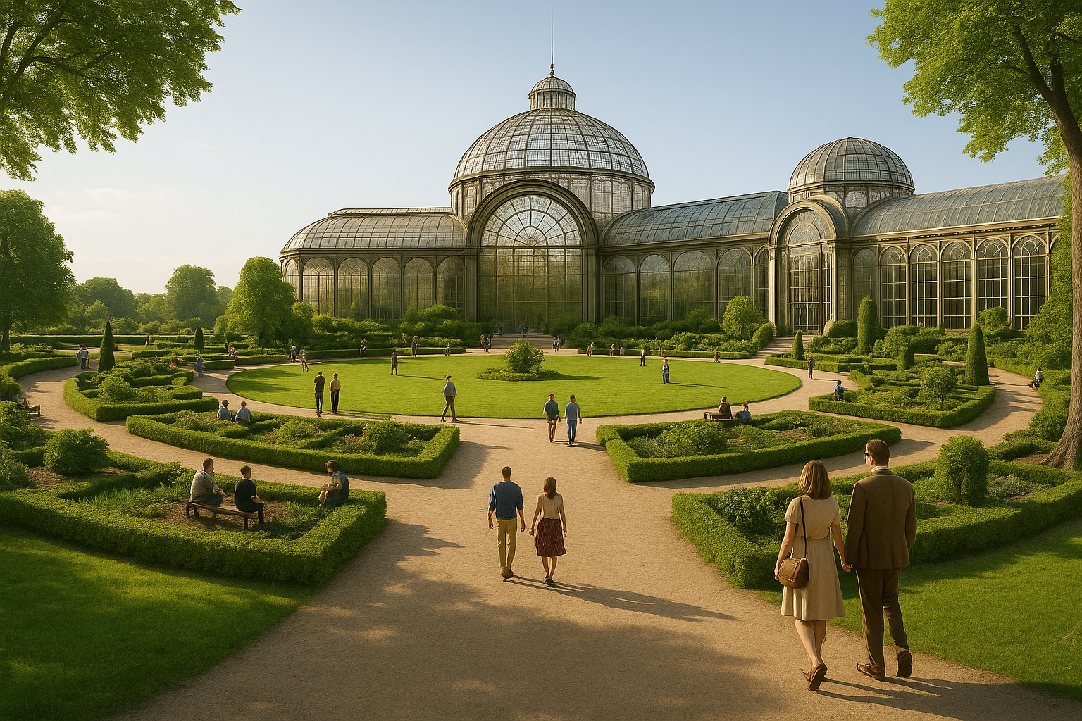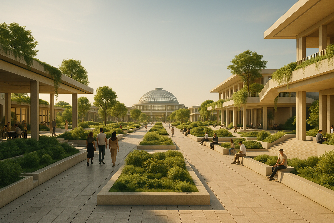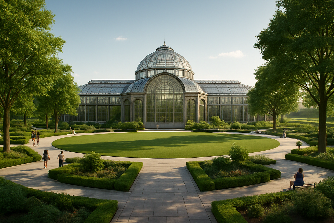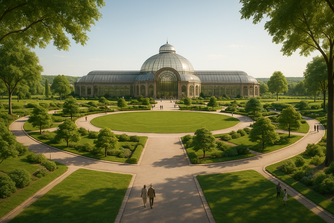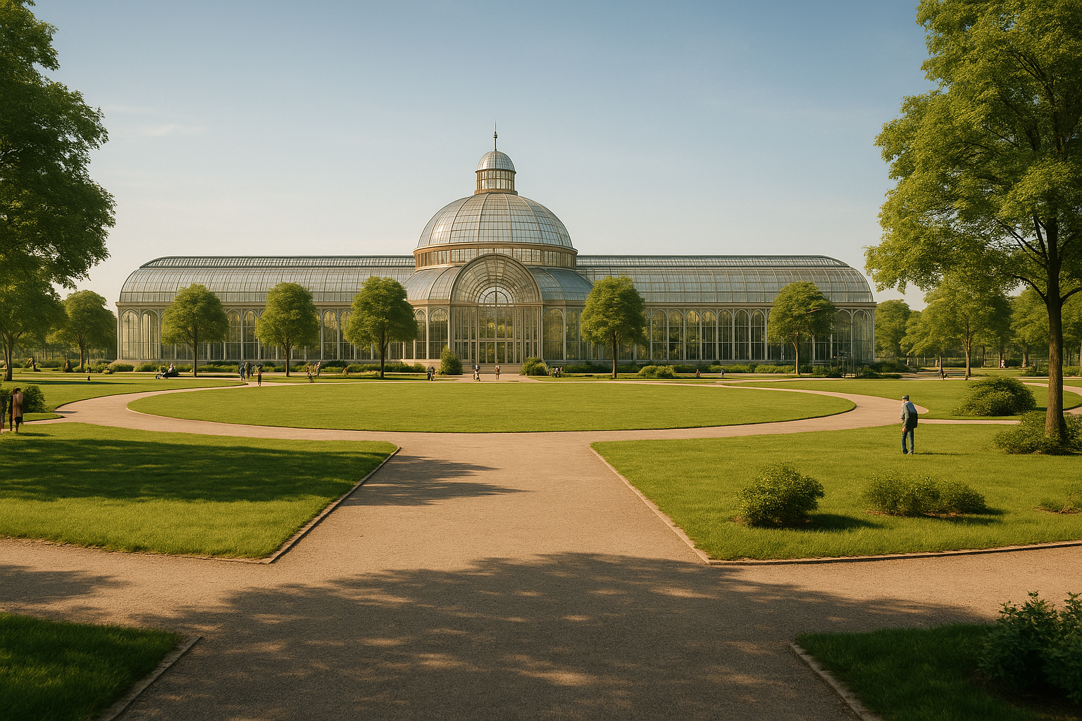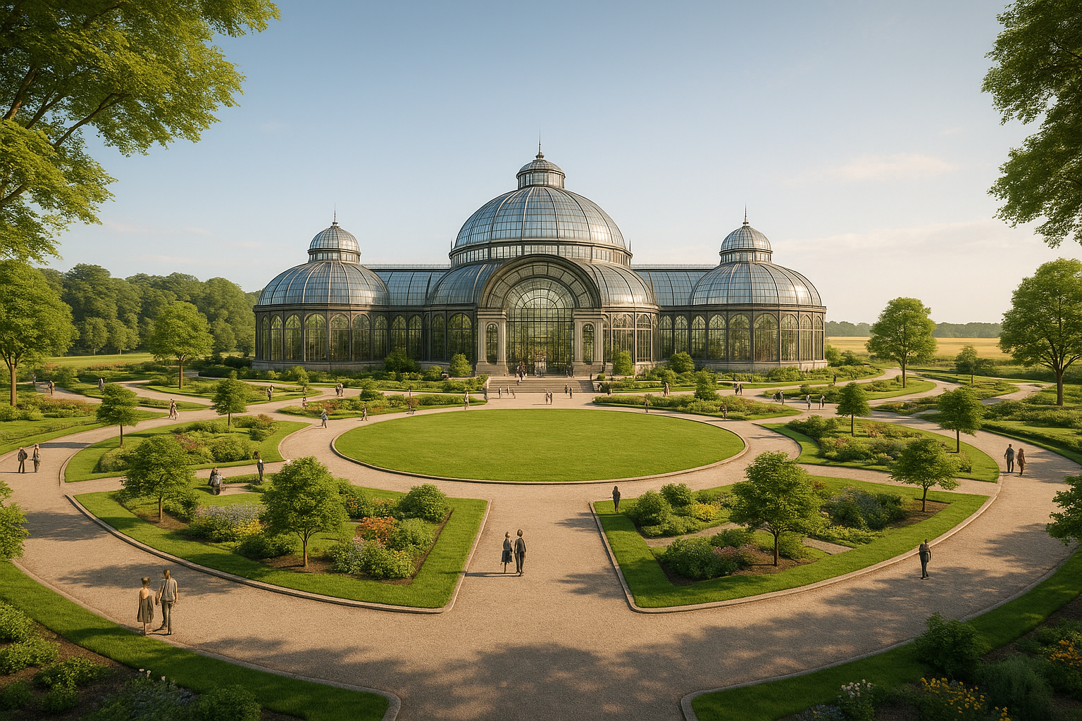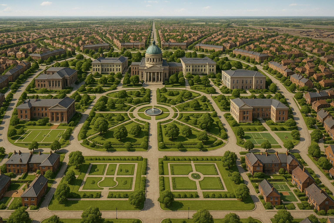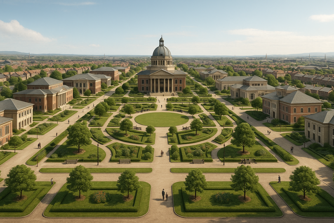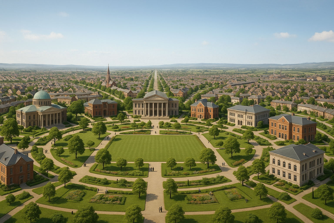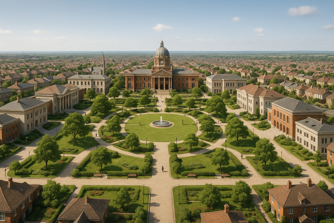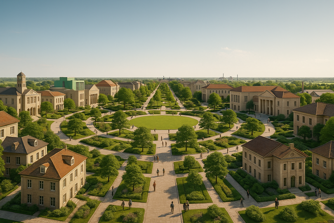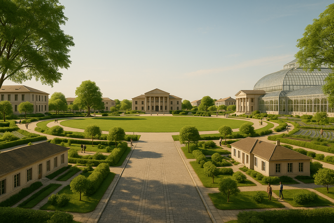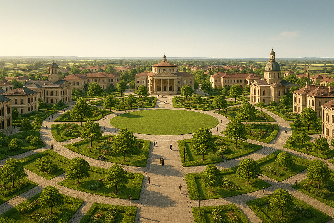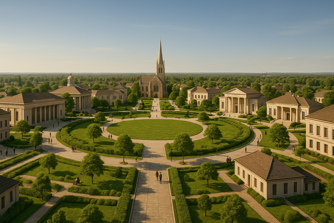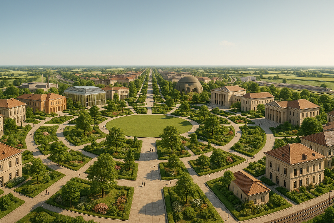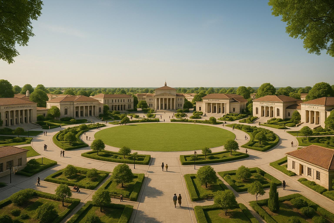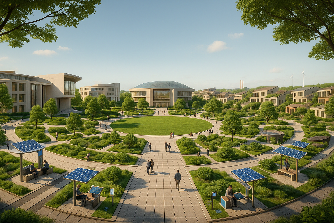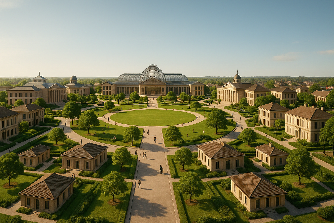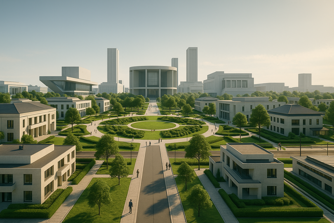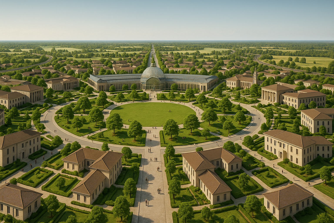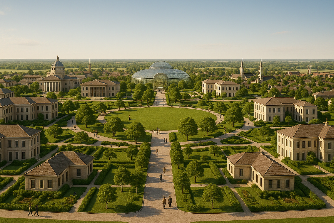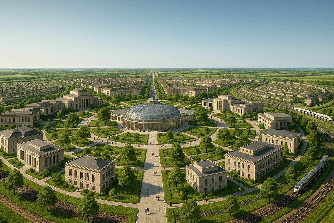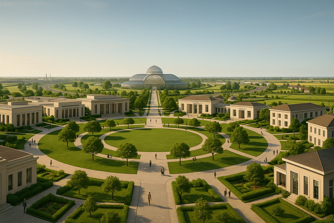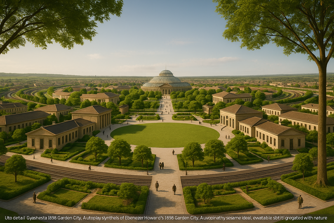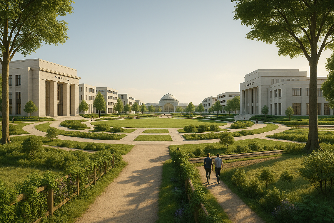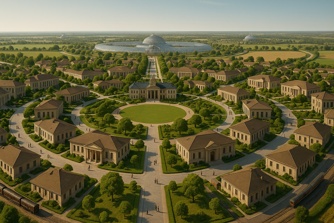Cidades-Jardim de Ebenezer Howard
Principais características
Prompt positivo: Ultra-detailed 8K eye-level architectural visualization of Ebenezer Howard’s 1898 Garden City. A utopian synthesis of urban life and countryside, envisioned to offer an ideal existence in harmony with nature. Designed as a city-garden, it embodies a peaceful urban future where citizens enjoy both the benefits of social connectivity and the scenic beauty of rural landscapes.
The city unfolds in concentric rings. The innermost ring is a vibrant, landscaped garden, serving as a communal green heart. Surrounding it, the second ring contains monumental public buildings — civic institutions, libraries, and community halls. Encircling these lies the third ring: a vast Central Park, an open natural expanse bordered by the elegant, glass-structured Crystal Palace.
The fourth and fifth rings are dedicated to residential zones, featuring elegant low-rise homes surrounded by private gardens. These are separated by the Grand Avenue — a broad, tree-lined boulevard that encircles the city and acts as a social and spatial spine. Beyond the residences lies the industrial ring, designed with low-impact factories integrated harmoniously into the urban fabric. The outermost ring forms the agricultural belt, with fertile farmland and pastoral scenery that supplies the city. Human figures stroll peacefully along pedestrian paths, reinforcing a sense of calm and contemplative urban life. Captured in natural daylight with a tranquil, utopian atmosphere, rendered in photorealistic clarity with lifelike textures and grounded, eye-level composition.
Prompt negativo: High-rise buildings, dystopian settings, futuristic sci-fi elements, chaotic urban density, dark or moody lighting, brutalist forms, fantasy or medieval references, grid layouts, overpopulation, low resolution.
Imagens produzidas pelo Chat GPT a partir de entradas de texto
Características formais
Prompt positivo: Ultra-detailed 8K architectural visualization, eye-level perspective of Ebenezer Howard’s Garden City, rendered in natural daylight with realistic textures and photorealistic clarity. The urban landscape is defined by a precise circular layout, where concentric avenue rings and radial streets organize the entire structure in a harmonious and logical flow. Architecture, green spaces, and infrastructure follow the geometry of the city, gently curving to reinforce the formal rhythm of circularity. At the heart of the city lies a large, circular central park — a symbolic and spatial core that radiates calm, social interaction, and natural beauty. Around it, buildings gracefully curve along the garden-lined avenues, their forms adapting to the circular grid. The built environment includes civic institutions, residential areas, and cultural spaces, all immersed in greenery and carefully proportioned. The outermost edge of the city is enclosed by an agricultural belt, creating a self-sufficient green boundary that completes the utopian vision. Streets and garden pathways connect seamlessly across the concentric rings, ensuring accessibility and organic movement throughout the city. Figures of people walk peacefully along pedestrian paths and plazas, contributing to a serene, contemplative atmosphere. The mood is quiet and optimistic, evoking the utopian ideals of order, social equity, and deep integration between nature and urban life. The Garden City appears not as a singular entity, but as part of a repeating network — multiple garden cities connected across the landscape, forming a visionary decentralized urban system. The circular form repeats like a spatial mantra. Rendered with ultra-realistic materials, lifelike shadows, and atmospheric lighting, the image captures the speculative essence of a human-centered, sustainable urban future.
Prompt negativo: skyscrapers, dense urban cores, dark lighting, dystopian themes, chaotic or futuristic architecture, angular or grid-based layouts, low detail, fantasy or medieval elements, overly crowded scenes.
Imagens produzidas pelo Chat GPT a partir de entradas de texto
Características de Infraestrutura de Mobilidade
Prompt positivo: Ultra-detailed 8K architectural visualization, eye-level perspective of Ebenezer Howard’s Garden City, captured in natural daylight with photorealistic clarity and lifelike textures. The composition features an intricately planned urban layout: six grand boulevards, each 36 meters wide, radiate symmetrically from a central hub, dividing the city into six distinct districts. A monumental 125-meter-wide central avenue anchors the city, lined with lush greenery and elegant low-rise buildings, showcasing harmonious integration between nature and urban life.
Surrounding the central city, a network of electric railways and high-speed train lines connects to a ring of outer garden cities, each linked via intermunicipal railroads and electric tram routes. Detailed railway infrastructure, including visible train tracks and stations, emphasizes connectivity and movement. The entire scene exudes utopian order and calm, with clear skies enhancing the natural lighting and emphasizing realistic materials — stone, brick, glass, and greenery. Balanced composition, rich depth of field, and atmospheric clarity evoke a serene, idealized vision of sustainable urbanism.
Prompt negativo: Low resolution, blurry textures, distorted perspective, asymmetrical layout, futuristic or sci-fi elements, overgrown vegetation, post-apocalyptic setting, chaotic traffic, modern skyscrapers, dark or moody lighting, cloudy or stormy sky, incorrect scale of buildings or streets, fantasy elements, overly saturated colors, glowing effects, abstract shapes, broken architecture, unrealistic materials, missing details in transport infrastructure.
Imagens produzidas pelo Chat GPT a partir de entradas de texto
Características dos Espaços Verdes
Prompt positivo: Ultra-detailed 8K architectural visualization, eye-level perspective of Ebenezer Howard’s Garden City, captured in natural daylight with photorealistic clarity and highly realistic textures. Nature permeates every part of the city — lush gardens, manicured parks, vibrant public squares, and an expansive outer ring composed of agricultural fields and dense forests.
At the heart of the city lies a vast circular central park, spanning approximately two hectares, designed as a serene green refuge with open recreational areas and tree-lined paths. Surrounding this central oasis is the monumental Crystal Palace — a glass-and-steel architectural landmark that gracefully encloses exhibition halls showcasing manufactured goods. One elegant section of the structure is dedicated to a winter garden, filled with exotic plants, filtered sunlight, and delicate ironwork.
The entire scene balances human activity and natural beauty, framed by soft ambient lighting that highlights materials such as glass, stone, and foliage. The composition evokes an idealized utopian harmony between innovation, leisure, and ecology — designed with sweeping symmetry and immersive visual depth.
Prompt negativo: Low resolution, flat lighting, fantasy or sci-fi architecture, chaotic composition, modern skyscrapers, broken geometry, post-apocalyptic elements, overgrown or decayed buildings, gloomy atmosphere, unnatural colors, distorted proportions, noisy textures, excessive bloom or glow, cartoonish details, missing vegetation, surreal objects, empty backgrounds, incorrect material reflections.
Imagens produzidas pelo Chat GPT a partir de entradas de texto
Características Espaciais e Funcionais
Prompt positivo: Ultra-detailed 8K architectural visualization, eye-level perspective of Ebenezer Howard’s Garden City, captured in natural daylight with photorealistic clarity and highly realistic textures. Encircling the expansive central garden, a series of prominent public buildings are arranged thoughtfully across designated plots with ample open space: the municipal council hall, concert and reading halls, a grand theater, a public library, a museum, an art gallery, and a hospital — each structure carefully integrated into the landscaped urban core.
Near the wide central avenue are public schools, sports courts, formal gardens, and areas reserved for churches, all embedded within a lush and walkable environment. Residential houses are arranged in concentric rings, with facades oriented toward the boulevards, avenues, and radial streets converging toward the city center, creating an ordered and harmonious layout.
The industrial zone — including manufacturing buildings, coal and timber depots — is positioned along the outer ring, adjacent to the railway infrastructure that links the city to surrounding territories. Markets and shops are also located within this peripheral ring, accessible yet distinctly separated from the central civic and residential zones.
The central park offers large recreational courtyards and green plazas, easily accessible to all residents. Public amenities — such as the theater, art gallery, concert hall, and hospital — form a cultural and civic belt around the central garden, emphasizing accessibility, community, and well-being. The composition is serene, symmetrical, and balanced, highlighting the fusion of natural elements with structured urban design.
Prompt negativo: Low resolution, inaccurate building types, futuristic or sci-fi architecture, chaotic urban layout, distorted geometry, modern skyscrapers, overgrown vegetation, broken or crumbling structures, surreal lighting, incorrect scale of buildings, missing greenery, cartoonish effects, fantasy elements, dark or moody sky, harsh shadows, empty spaces, untextured surfaces, poorly rendered materials, glowing effects, cluttered composition.
Imagens produzidas pelo Chat GPT a partir de entradas de texto
Todos os prompts anteriores.
Prompt positivo: Ultra-detailed 8K architectural visualization, eye-level perspective of Ebenezer Howard’s 1898 Garden City. A utopian synthesis of urban life and the countryside, designed to offer an ideal existence in harmony with nature. The city unfolds in concentric rings, each expressing a functionally and aesthetically integrated layer of urban and rural life. At its center lies a vibrant landscaped park — a communal green heart — encircled by monumental public buildings: the municipal council hall, concert halls, reading rooms, a grand theater, public library, museum, art gallery, and hospital. These civic structures are embedded in a lush, walkable setting, emphasizing accessibility and cultural life. Beyond this civic core is the vast Central Park, a natural expanse anchored by the monumental Crystal Palace — a glass-and-steel structure housing exhibition halls and a winter garden filled with exotic plants, filtered sunlight, and intricate ironwork. Surrounding the park are zones for education, sports, gardens, and churches, reinforcing a holistic vision of community. Residential areas unfold in the next rings, composed of refined, low-rise homes with private gardens, symmetrically arranged along boulevards and radial streets. A majestic 125-meter-wide Grand Avenue encircles the city, providing a spatial and social spine. The built environment is immersed in greenery, balancing architectural order with pastoral tranquility. The industrial ring follows, integrating low-impact factories, storage depots, and markets, all linked by visible electric railways and high-speed train lines. These connect the city to a surrounding network of decentralized garden cities — each repeating the circular form, forming a visionary urban system. Green buffers — meticulously maintained gardens — separate housing from industry, reinforcing Owen’s ideals of hygiene and wellbeing. The outermost ring is dedicated to agriculture, with fertile fields and dense forests ensuring food independence. The composition features pedestrians walking peacefully through tree-lined paths, capturing an atmosphere of serenity, equity, and contemplative life. Photorealistic textures in stone, brick, glass, and foliage are rendered under natural daylight, with atmospheric clarity, soft shadows, and immersive depth. The image evokes a harmonious future where innovation, ecology, education, and human-centered urbanism converge in ideal balance.
Prompt negativo: Low resolution, fantasy or sci-fi elements, post-apocalyptic or dystopian architecture, modern skyscrapers, chaotic layout, asymmetry, gloomy lighting, overgrown ruins, decayed buildings, noisy composition, absence of greenery or civic structure
Imagens produzidas pelo Chat GPT a partir de entradas de texto
